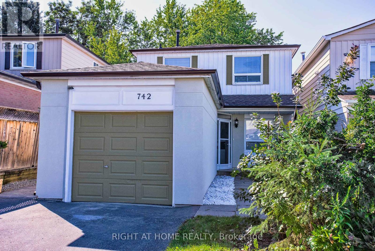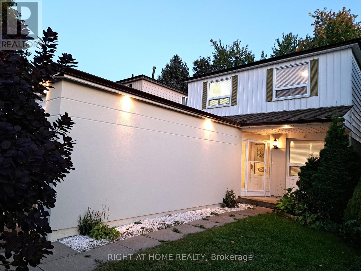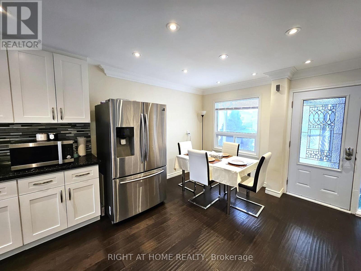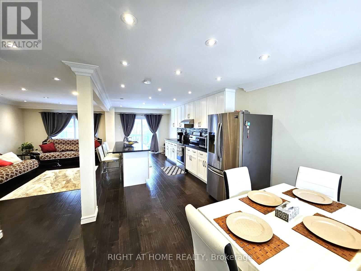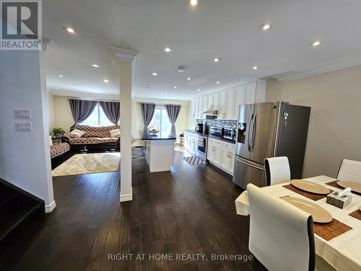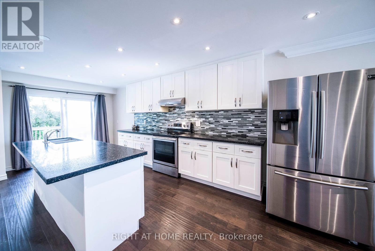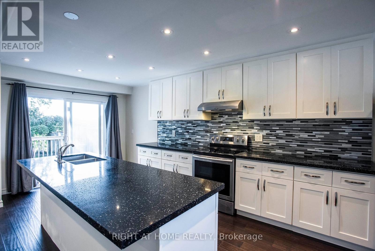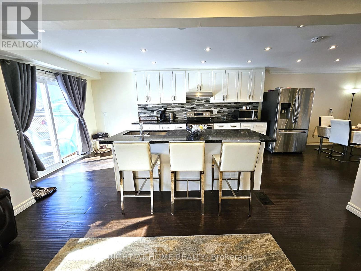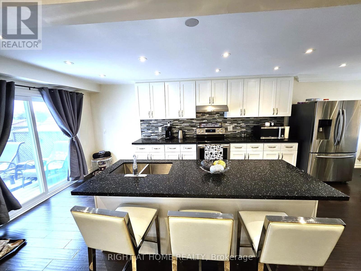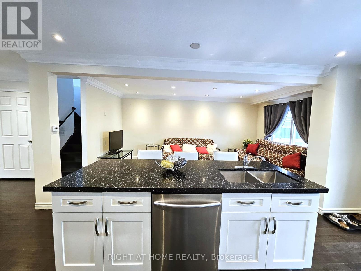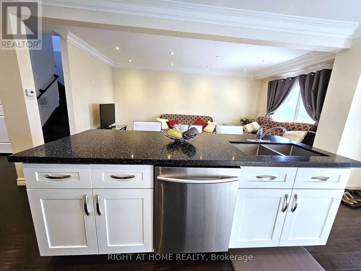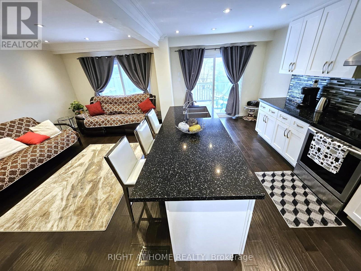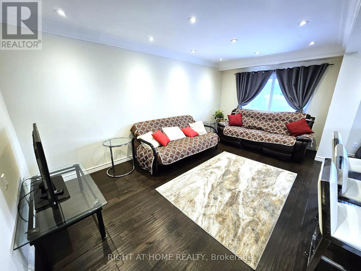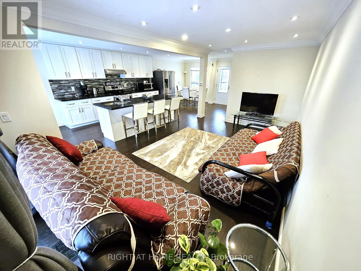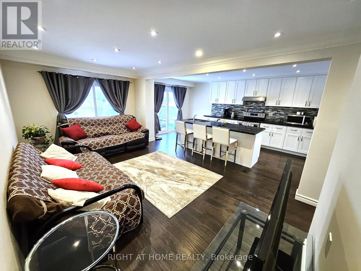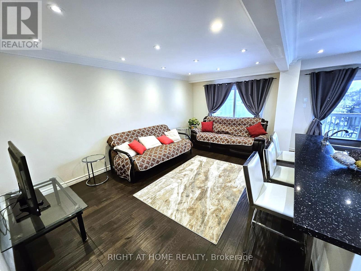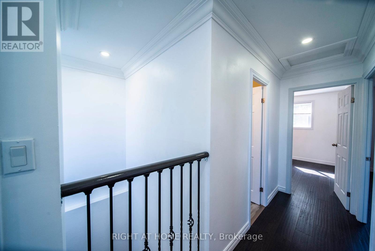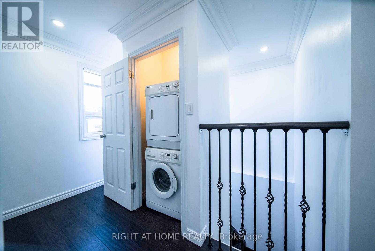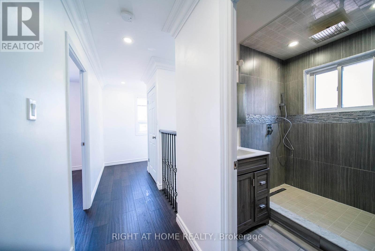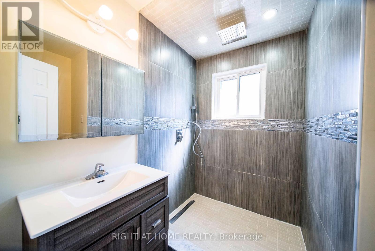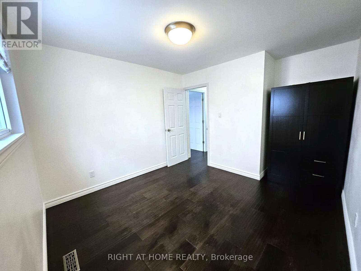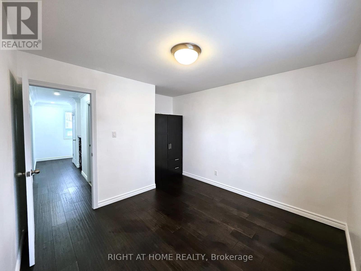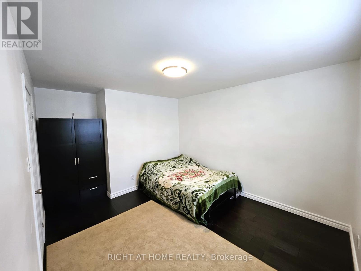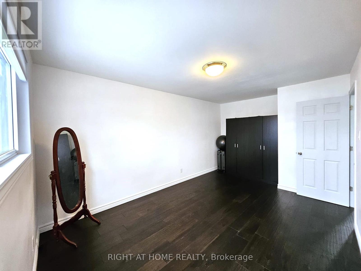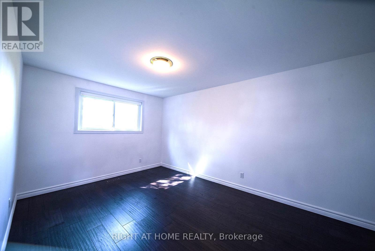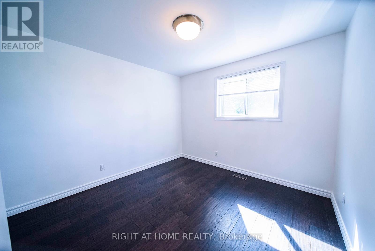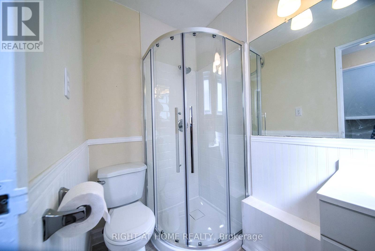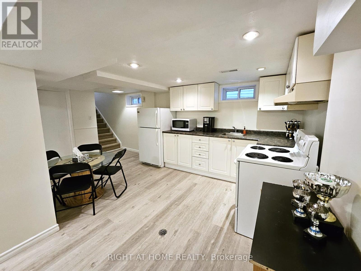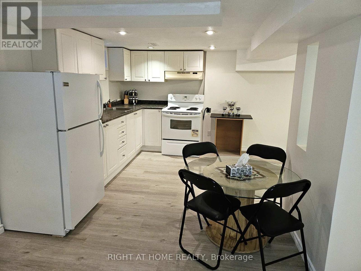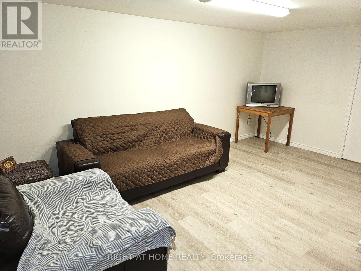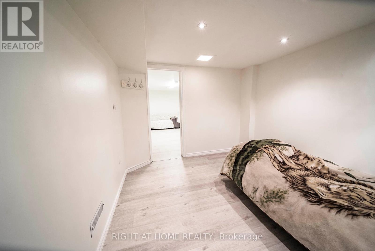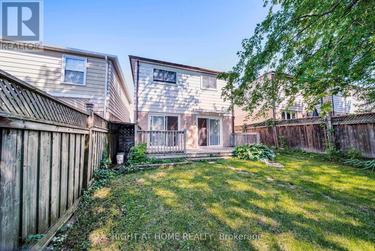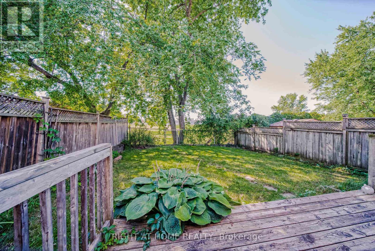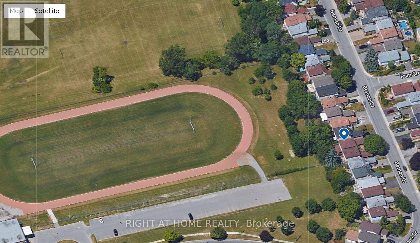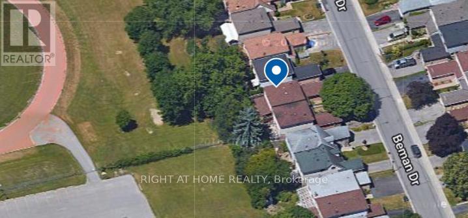4 Bedroom
2 Bathroom
Central Air Conditioning
Forced Air
$1,098,000
Upgraded And Meticulously Maintained Home In Prime Newmarket Location! Just Minutes From Historic Main Street And Hwy 404. Open-concept Main Floor With Smooth Ceilings, Crown Molding, Lots Of Pot Lights, Main Floor Kitchen And Hardwood Floors, All Upgraded in 2019. Exterior Stucco Done In 2022. Basement Has A Separate Entrance With A Fourth Bedroom, A Modern 3-Piece Bathroom (2022), Full Kitchen, Laminate Floors (2022) And Has Its Own Washer & Dryer. Conveniently Located Near Schools, Parks, Transit, Shops, Restaurants And Southlake Hospital. Private Backyard With No Neighbors Behind! Don't Miss Out. Schedule A Showing Today!! ** This is a linked property.** **** EXTRAS **** Upgrades: Roof/CAC/Driveway Pavement/Side Interlock/Main Floor Kitchen and its appliances/2nd Floor Bathroom/Pot-lights/Crown Molding/Hardwood Floors/Stairs ALL Done In 2019. Furnace ( Nov 2018). Basement Laminate and outdoor stucco(2022). (id:27910)
Property Details
|
MLS® Number
|
N8261490 |
|
Property Type
|
Single Family |
|
Community Name
|
Huron Heights-Leslie Valley |
|
Amenities Near By
|
Hospital, Park, Schools |
|
Parking Space Total
|
3 |
Building
|
Bathroom Total
|
2 |
|
Bedrooms Above Ground
|
3 |
|
Bedrooms Below Ground
|
1 |
|
Bedrooms Total
|
4 |
|
Basement Development
|
Finished |
|
Basement Features
|
Separate Entrance |
|
Basement Type
|
N/a (finished) |
|
Construction Style Attachment
|
Detached |
|
Cooling Type
|
Central Air Conditioning |
|
Exterior Finish
|
Aluminum Siding, Stucco |
|
Heating Fuel
|
Natural Gas |
|
Heating Type
|
Forced Air |
|
Stories Total
|
2 |
|
Type
|
House |
Parking
Land
|
Acreage
|
No |
|
Land Amenities
|
Hospital, Park, Schools |
|
Size Irregular
|
30.14 X 113.5 Ft |
|
Size Total Text
|
30.14 X 113.5 Ft |
Rooms
| Level |
Type |
Length |
Width |
Dimensions |
|
Second Level |
Primary Bedroom |
4.9 m |
3.2 m |
4.9 m x 3.2 m |
|
Second Level |
Bedroom 2 |
3.4 m |
3.2 m |
3.4 m x 3.2 m |
|
Second Level |
Bedroom 3 |
3.2 m |
3.1 m |
3.2 m x 3.1 m |
|
Basement |
Kitchen |
5.3 m |
2.8 m |
5.3 m x 2.8 m |
|
Basement |
Recreational, Games Room |
4.8 m |
3.2 m |
4.8 m x 3.2 m |
|
Basement |
Bedroom 4 |
3.3 m |
2 m |
3.3 m x 2 m |
|
Main Level |
Kitchen |
5.3 m |
3.2 m |
5.3 m x 3.2 m |
|
Main Level |
Living Room |
5.3 m |
3.2 m |
5.3 m x 3.2 m |
|
Main Level |
Dining Room |
3 m |
4.1 m |
3 m x 4.1 m |

