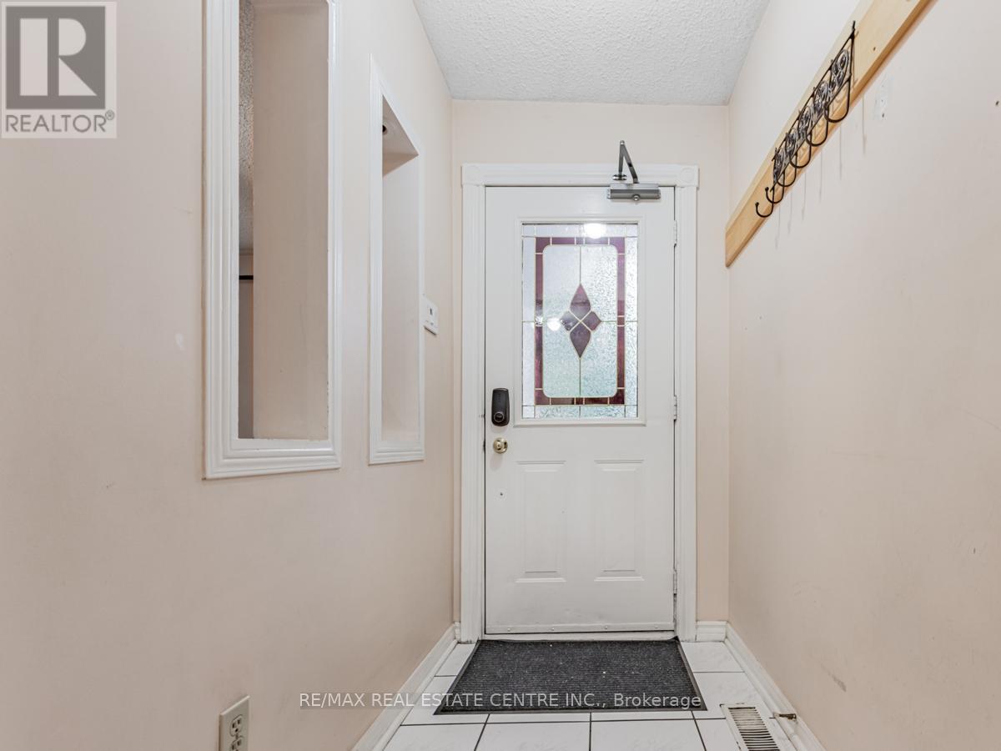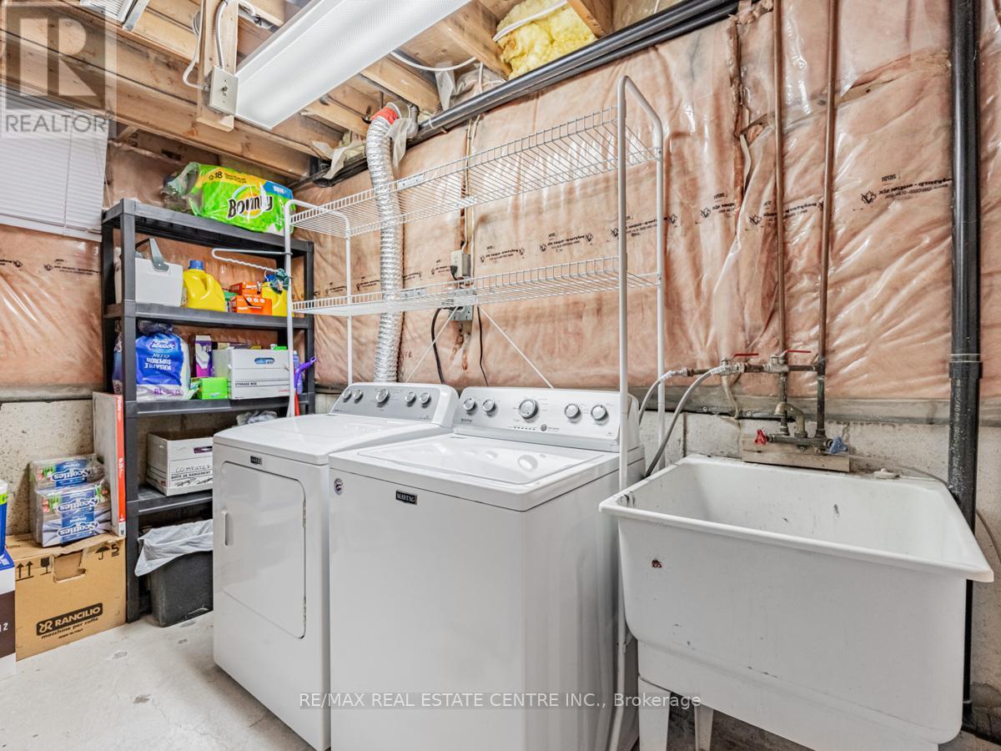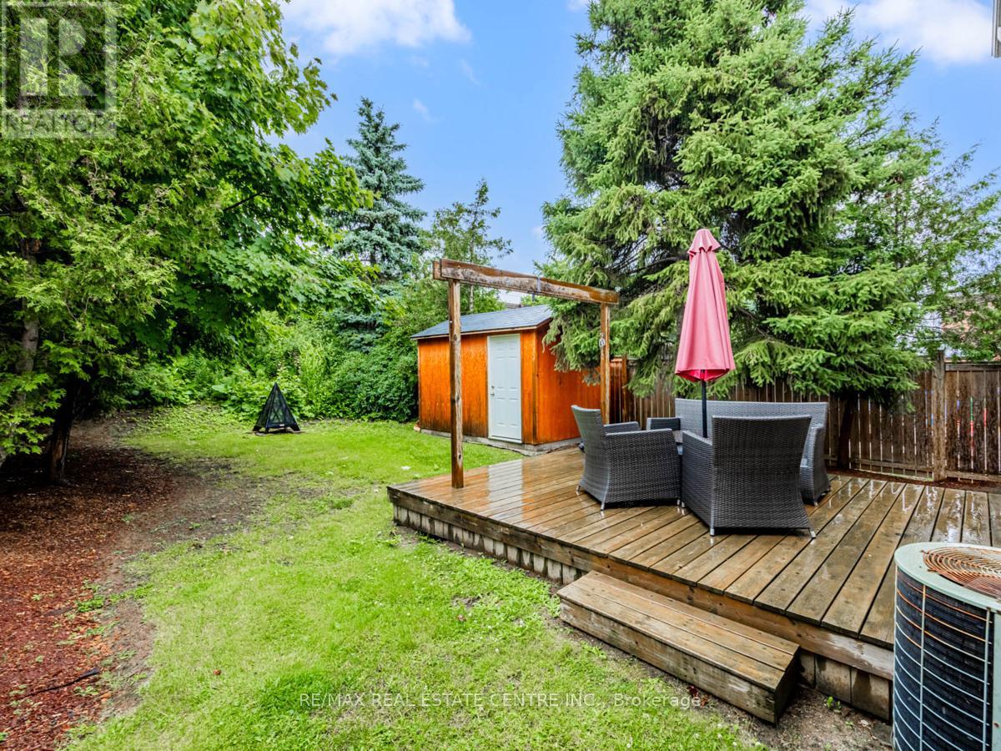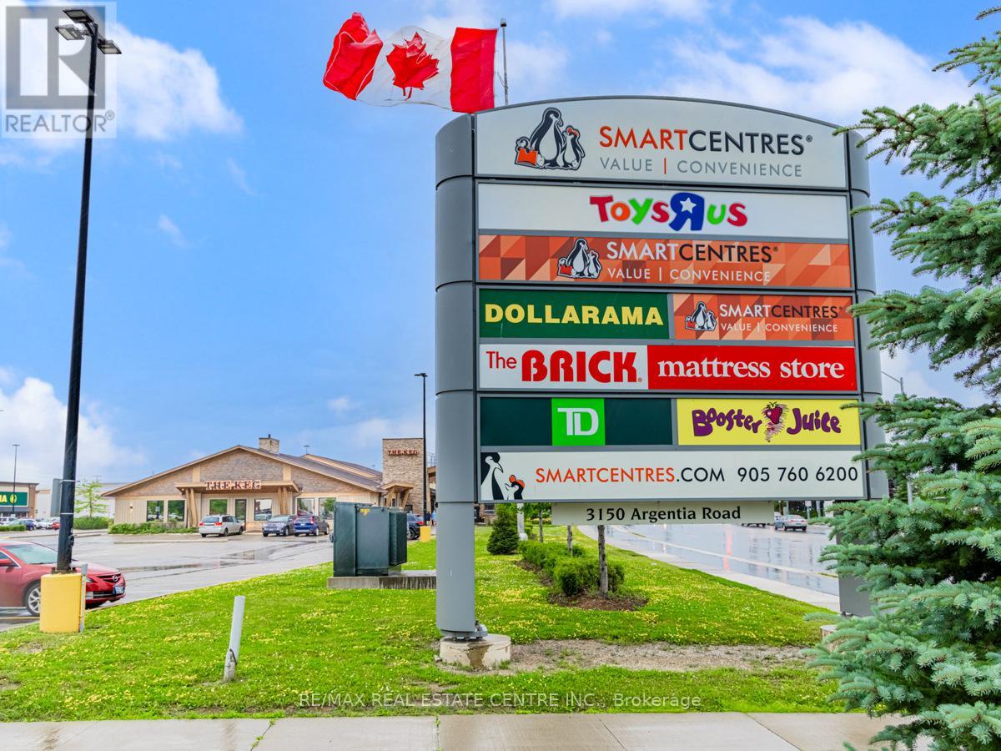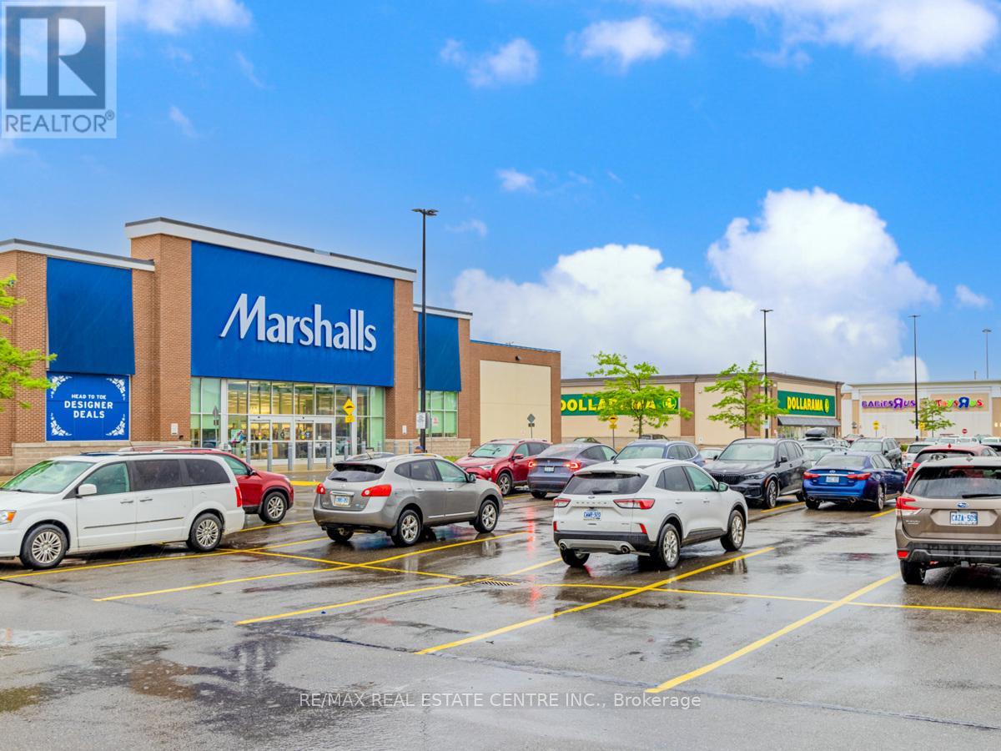3 Bedroom
2 Bathroom
Central Air Conditioning
Forced Air
$899,000
***PUBLIC OPEN HOUSE SATURDAY JULY 20TH 2-4PM***Location Location Location! 2 Minutes to GO Station! 2 Minutes to Super Plaza (see pictures) 3 Minutes to Hwy 401! Deep 142 FT Private Backyard! 3 bedroom 2 bathroom home located in one of the most sought-after areas near the highly ranked Plum Tree Park School. This fully detached residence offers the perfect blend of comfort and convenience. Finished Basement INCLUDES A SAUNA! Don't miss this rare opportunity to own a home in such a desirable location. **** EXTRAS **** New roof in 2022- Main bathroom renovated in 2019- New stove in 2023 and new dishwasher in 2024- 8 X 12 wood framed shed with locking steel door on a concrete foundation - Parking for up to 6 vehicles (id:27910)
Property Details
|
MLS® Number
|
W9012202 |
|
Property Type
|
Single Family |
|
Community Name
|
Meadowvale |
|
AmenitiesNearBy
|
Public Transit, Schools |
|
ParkingSpaceTotal
|
7 |
|
Structure
|
Shed |
Building
|
BathroomTotal
|
2 |
|
BedroomsAboveGround
|
3 |
|
BedroomsTotal
|
3 |
|
Appliances
|
Dryer, Refrigerator, Stove, Washer, Window Coverings |
|
BasementDevelopment
|
Finished |
|
BasementType
|
Full (finished) |
|
ConstructionStyleAttachment
|
Detached |
|
CoolingType
|
Central Air Conditioning |
|
ExteriorFinish
|
Brick Facing |
|
FlooringType
|
Parquet, Ceramic, Hardwood, Laminate |
|
FoundationType
|
Concrete |
|
HeatingFuel
|
Natural Gas |
|
HeatingType
|
Forced Air |
|
StoriesTotal
|
2 |
|
Type
|
House |
|
UtilityWater
|
Municipal Water |
Parking
Land
|
Acreage
|
No |
|
FenceType
|
Fenced Yard |
|
LandAmenities
|
Public Transit, Schools |
|
Sewer
|
Sanitary Sewer |
|
SizeDepth
|
142 Ft |
|
SizeFrontage
|
36 Ft |
|
SizeIrregular
|
36 X 142 Ft ; ****145 Ft Extra Long Backyard**** |
|
SizeTotalText
|
36 X 142 Ft ; ****145 Ft Extra Long Backyard**** |
Rooms
| Level |
Type |
Length |
Width |
Dimensions |
|
Second Level |
Bedroom |
4.62 m |
3.39 m |
4.62 m x 3.39 m |
|
Second Level |
Bedroom 2 |
4.32 m |
3.08 m |
4.32 m x 3.08 m |
|
Second Level |
Bedroom 3 |
3.7 m |
3.08 m |
3.7 m x 3.08 m |
|
Basement |
Recreational, Games Room |
5.24 m |
4.32 m |
5.24 m x 4.32 m |
|
Ground Level |
Living Room |
4.32 m |
3.39 m |
4.32 m x 3.39 m |
|
Ground Level |
Dining Room |
3.08 m |
3.08 m |
3.08 m x 3.08 m |
|
Ground Level |
Kitchen |
5.55 m |
2.77 m |
5.55 m x 2.77 m |






