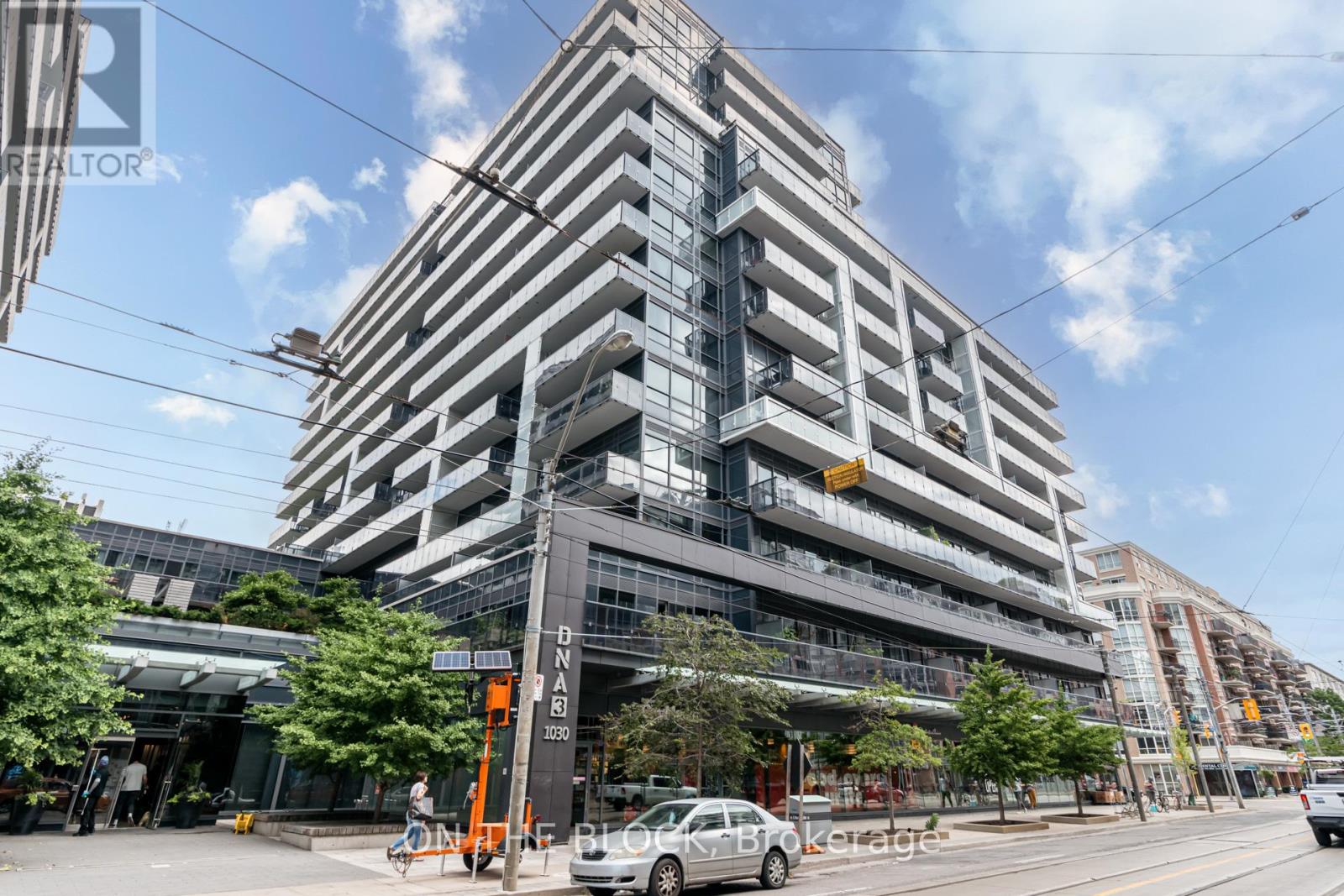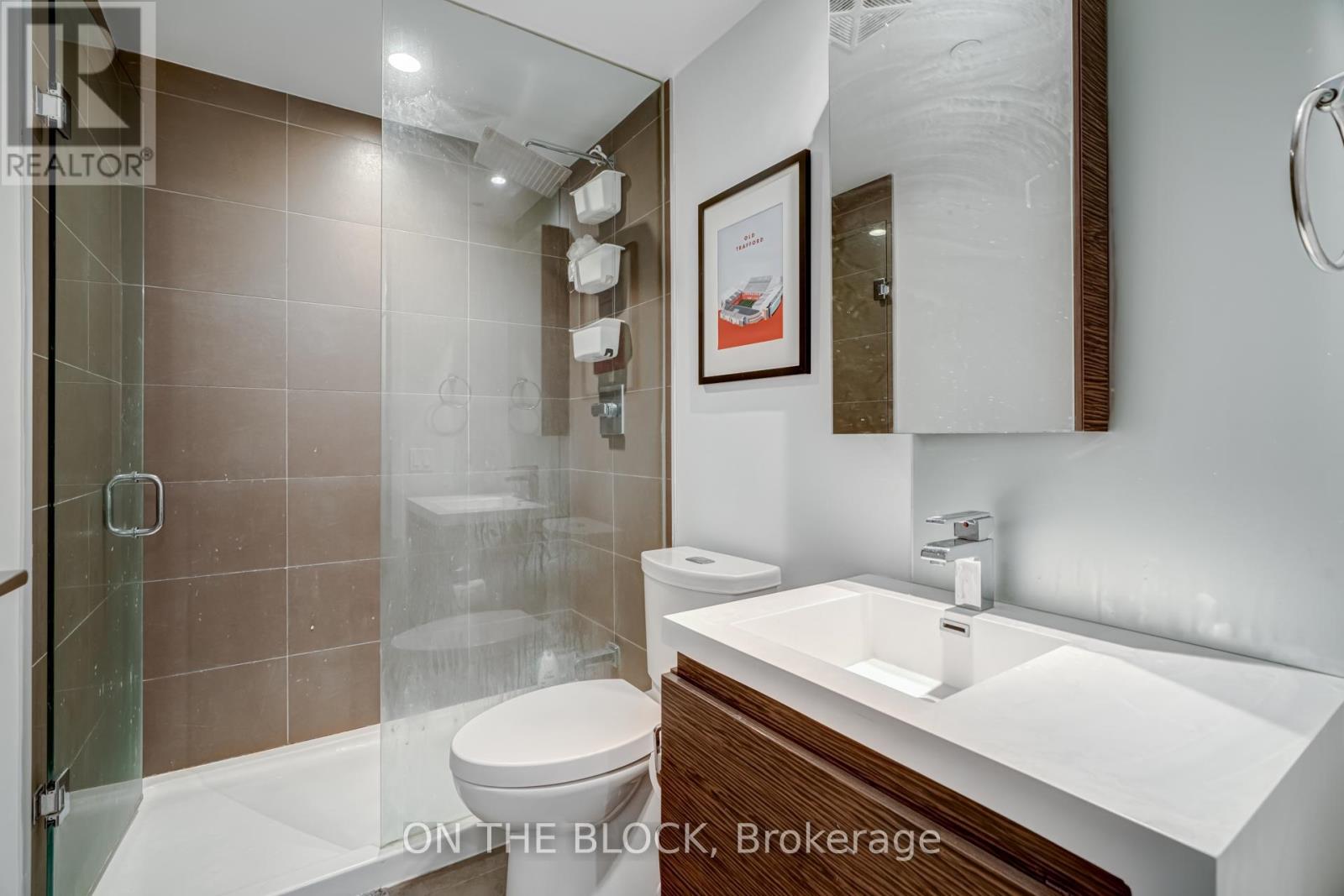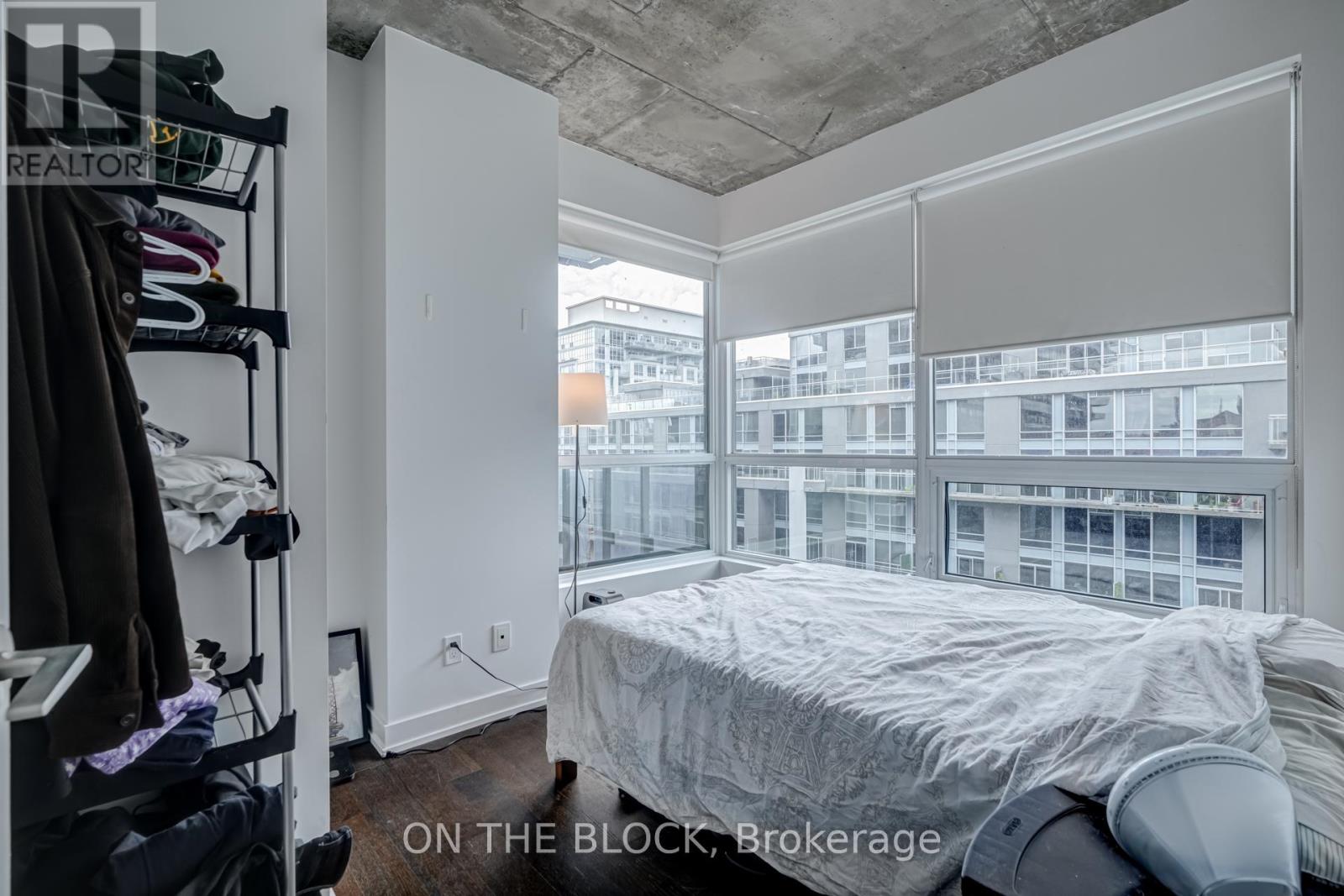3 Bedroom
2 Bathroom
Central Air Conditioning
Heat Pump
$3,600 Monthly
Largest Floor Plan In The Building Just Under 800 Sqft Of Interior Space! Great Split Floor Plan With Good Bedroom Sizes. Den With A Window & Lots Of Natural Light. Cn Tower Views. 24Hr Concierge, No frills, Wine Rack, Tim Hortons, Starbucks, And Ttc On Your Doorstep. Parking Included! **** EXTRAS **** Open-Concept. Modern Finishes, Built-In Appliances With Large Upgraded Breakfast Island. Dishwasher, & Microwave Included. Stacked Washer/Dryer. All Electrical Light Fixtures. (id:27910)
Property Details
|
MLS® Number
|
C8456412 |
|
Property Type
|
Single Family |
|
Community Name
|
Niagara |
|
Community Features
|
Pet Restrictions |
|
Features
|
Balcony, In Suite Laundry |
|
Parking Space Total
|
1 |
Building
|
Bathroom Total
|
2 |
|
Bedrooms Above Ground
|
2 |
|
Bedrooms Below Ground
|
1 |
|
Bedrooms Total
|
3 |
|
Amenities
|
Security/concierge, Exercise Centre, Party Room, Visitor Parking |
|
Cooling Type
|
Central Air Conditioning |
|
Exterior Finish
|
Concrete |
|
Heating Fuel
|
Natural Gas |
|
Heating Type
|
Heat Pump |
|
Type
|
Apartment |
Parking
Land
Rooms
| Level |
Type |
Length |
Width |
Dimensions |
|
Flat |
Living Room |
3.23 m |
7.28 m |
3.23 m x 7.28 m |
|
Flat |
Primary Bedroom |
3.32 m |
2.92 m |
3.32 m x 2.92 m |
|
Flat |
Bedroom 2 |
3.05 m |
2.74 m |
3.05 m x 2.74 m |
|
Flat |
Den |
2.32 m |
2.01 m |
2.32 m x 2.01 m |







































