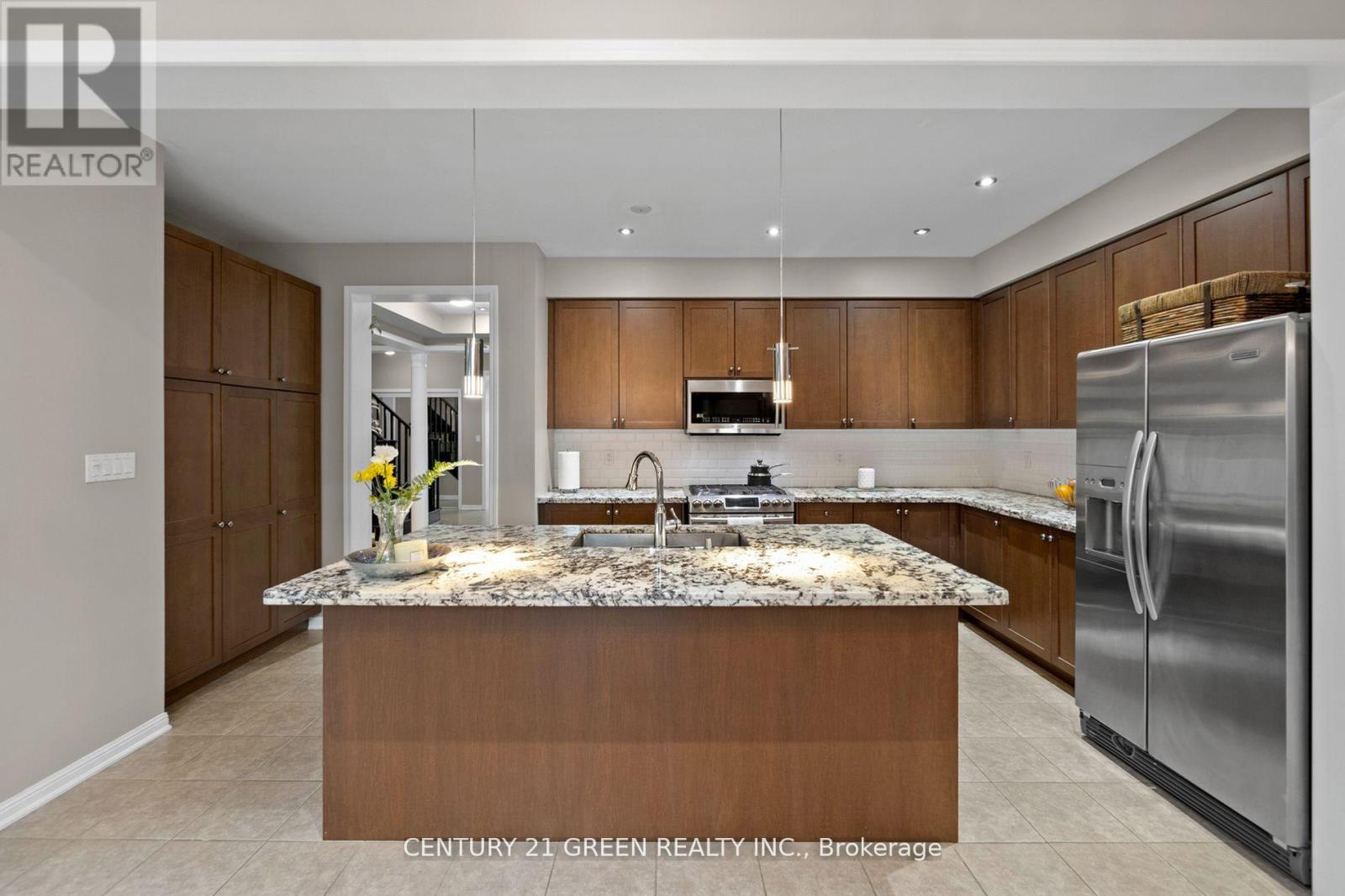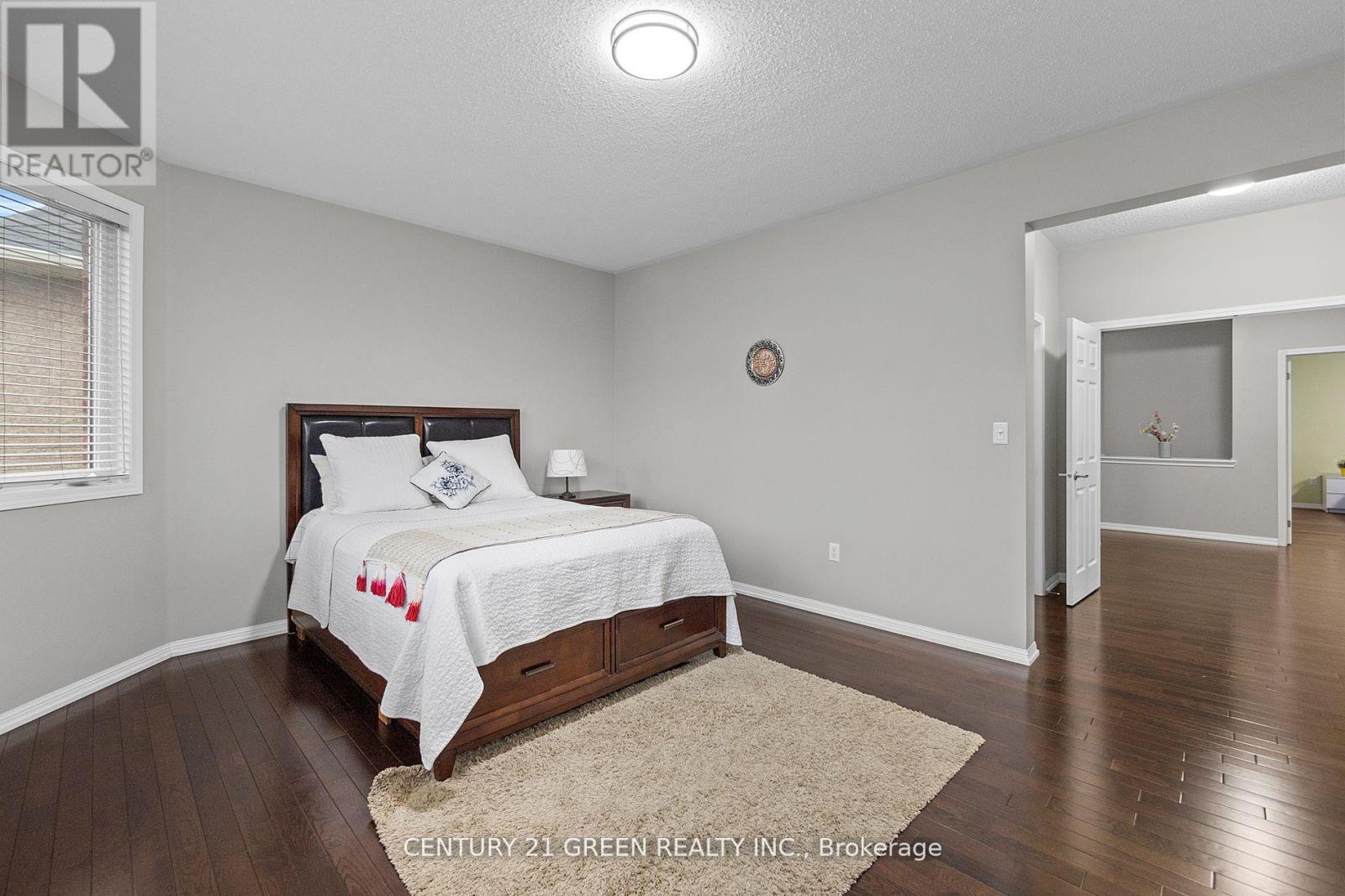4 Bedroom
4 Bathroom
Fireplace
Central Air Conditioning
Forced Air
$2,079,000
Mattamy Built 3840 Sq. Ft House On A Wide Lot In Quiet Crescent With An Open View To the Escarpment, Large Foyer, Separate Living Room, Large Dining Room With 2 Sided Gas Fireplace, Extra Large Family Room Overlooking Breakfast Area With Walkout To Backyard. Upgraded Kitchen With Pantry, Island, Granite Countertop (Juprana Delicatus) And Backsplash, Pot lights Throughout Main Floor, Upper Hallway Leads To Library And 4 Bedrooms, Master Bedroom With His/her Closets and sitting/ reading area. Separate 2nd Kitchen on Main Floor, Stainless Steel Appliances, Fridge, Gas Stoves, B/I Microwave, B/I Dishwasher, Washer And Dryer, A/C, Central Vacuum, Garage Door Openers, Close To Cycling Centre, Trails And Other Amenities like sports center, hospital, banks, big chain grocery. **** EXTRAS **** Its a unique house with 2nd kitchen on main floor to keep the main kitchen well maintained neat and clean and avoid the smell in the house. (id:27910)
Property Details
|
MLS® Number
|
W8488462 |
|
Property Type
|
Single Family |
|
Community Name
|
Harrison |
|
Parking Space Total
|
6 |
Building
|
Bathroom Total
|
4 |
|
Bedrooms Above Ground
|
4 |
|
Bedrooms Total
|
4 |
|
Appliances
|
Dishwasher, Dryer, Refrigerator, Stove, Washer |
|
Basement Development
|
Partially Finished |
|
Basement Type
|
Full (partially Finished) |
|
Construction Style Attachment
|
Detached |
|
Cooling Type
|
Central Air Conditioning |
|
Exterior Finish
|
Brick |
|
Fireplace Present
|
Yes |
|
Foundation Type
|
Concrete |
|
Heating Fuel
|
Natural Gas |
|
Heating Type
|
Forced Air |
|
Stories Total
|
2 |
|
Type
|
House |
|
Utility Water
|
Municipal Water |
Parking
Land
|
Acreage
|
No |
|
Sewer
|
Sanitary Sewer |
|
Size Irregular
|
53.54 X 85 Ft |
|
Size Total Text
|
53.54 X 85 Ft |
Rooms
| Level |
Type |
Length |
Width |
Dimensions |
|
Main Level |
Living Room |
4.15 m |
3.23 m |
4.15 m x 3.23 m |
|
Main Level |
Dining Room |
4.58 m |
3.4 m |
4.58 m x 3.4 m |
|
Main Level |
Family Room |
5.19 m |
5.06 m |
5.19 m x 5.06 m |
|
Main Level |
Kitchen |
5.52 m |
3.15 m |
5.52 m x 3.15 m |
|
Main Level |
Eating Area |
4.67 m |
3.23 m |
4.67 m x 3.23 m |
|
Main Level |
Kitchen |
2.74 m |
2.49 m |
2.74 m x 2.49 m |
|
Upper Level |
Bedroom 4 |
5.19 m |
3.54 m |
5.19 m x 3.54 m |
|
Upper Level |
Library |
3.05 m |
1.85 m |
3.05 m x 1.85 m |
|
Upper Level |
Primary Bedroom |
5.19 m |
4.03 m |
5.19 m x 4.03 m |
|
Upper Level |
Sitting Room |
3.66 m |
3.11 m |
3.66 m x 3.11 m |
|
Upper Level |
Bedroom 2 |
5.09 m |
3.97 m |
5.09 m x 3.97 m |
|
Upper Level |
Bedroom 3 |
5.34 m |
3.65 m |
5.34 m x 3.65 m |










































