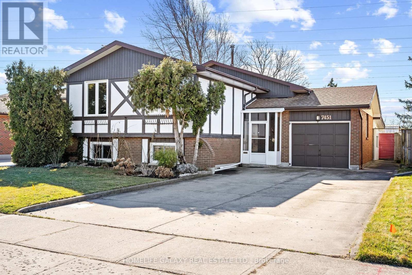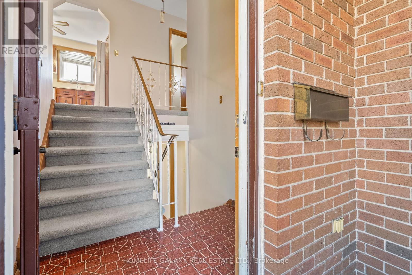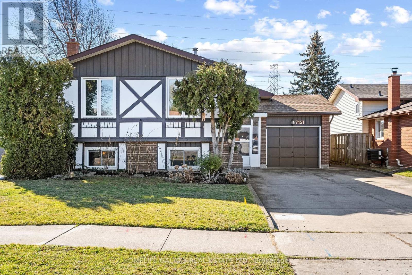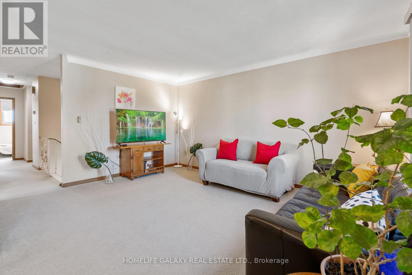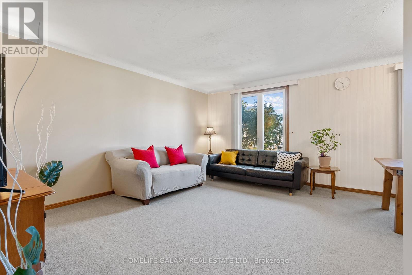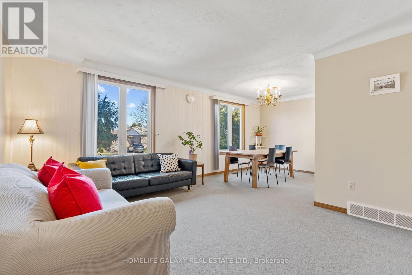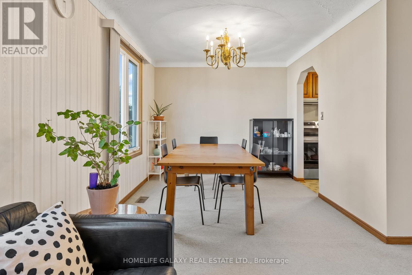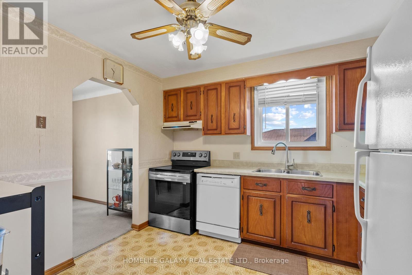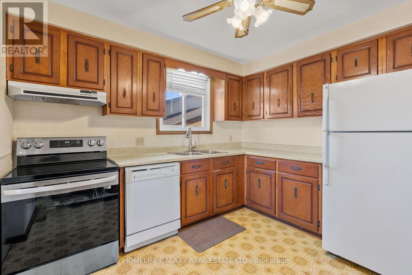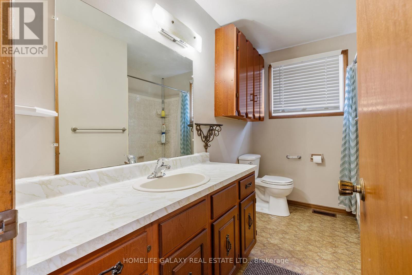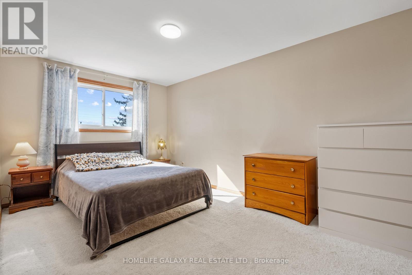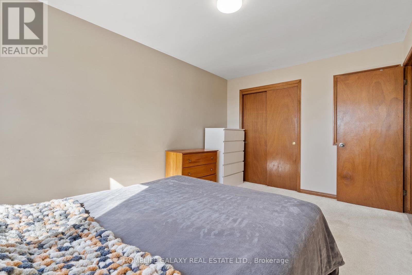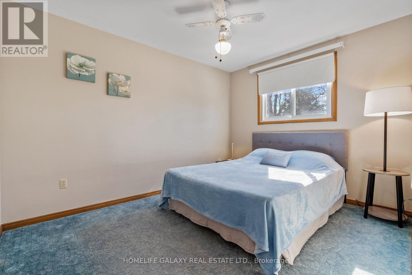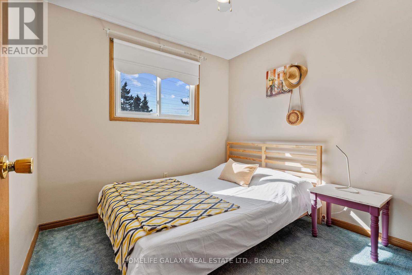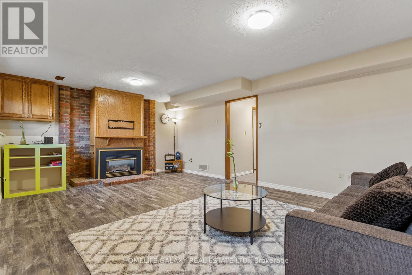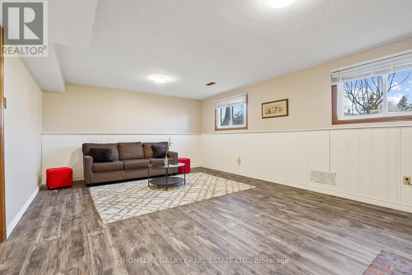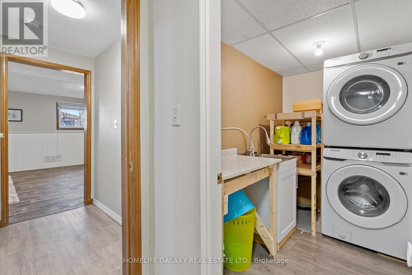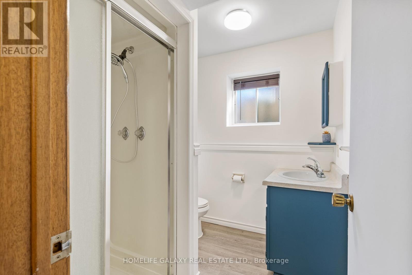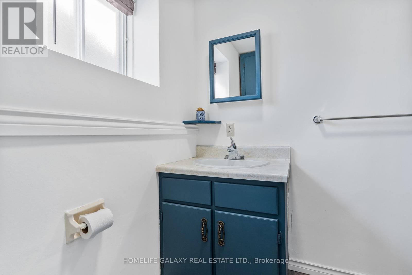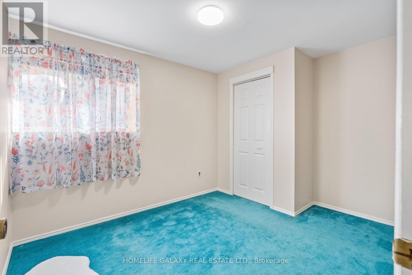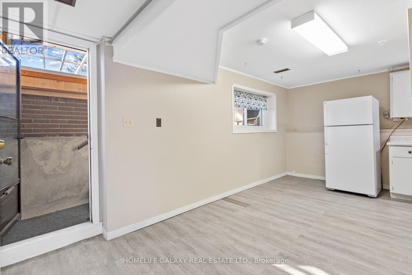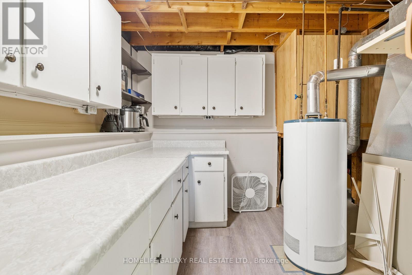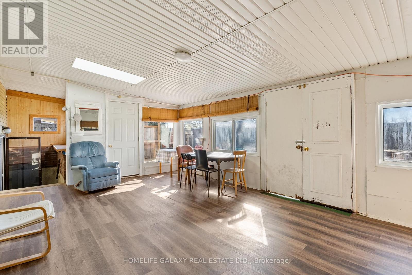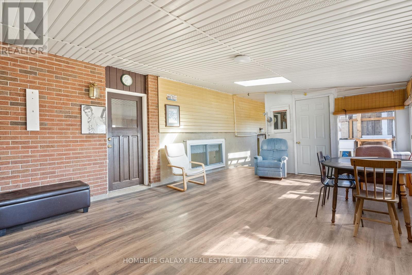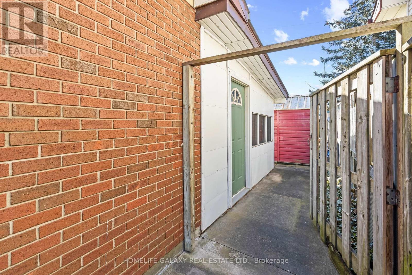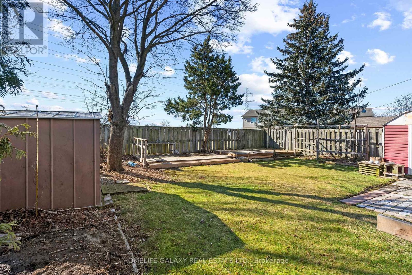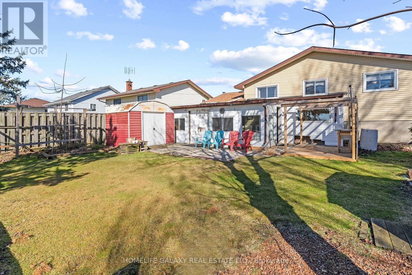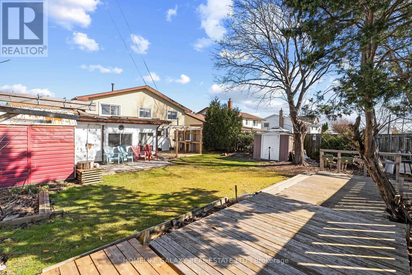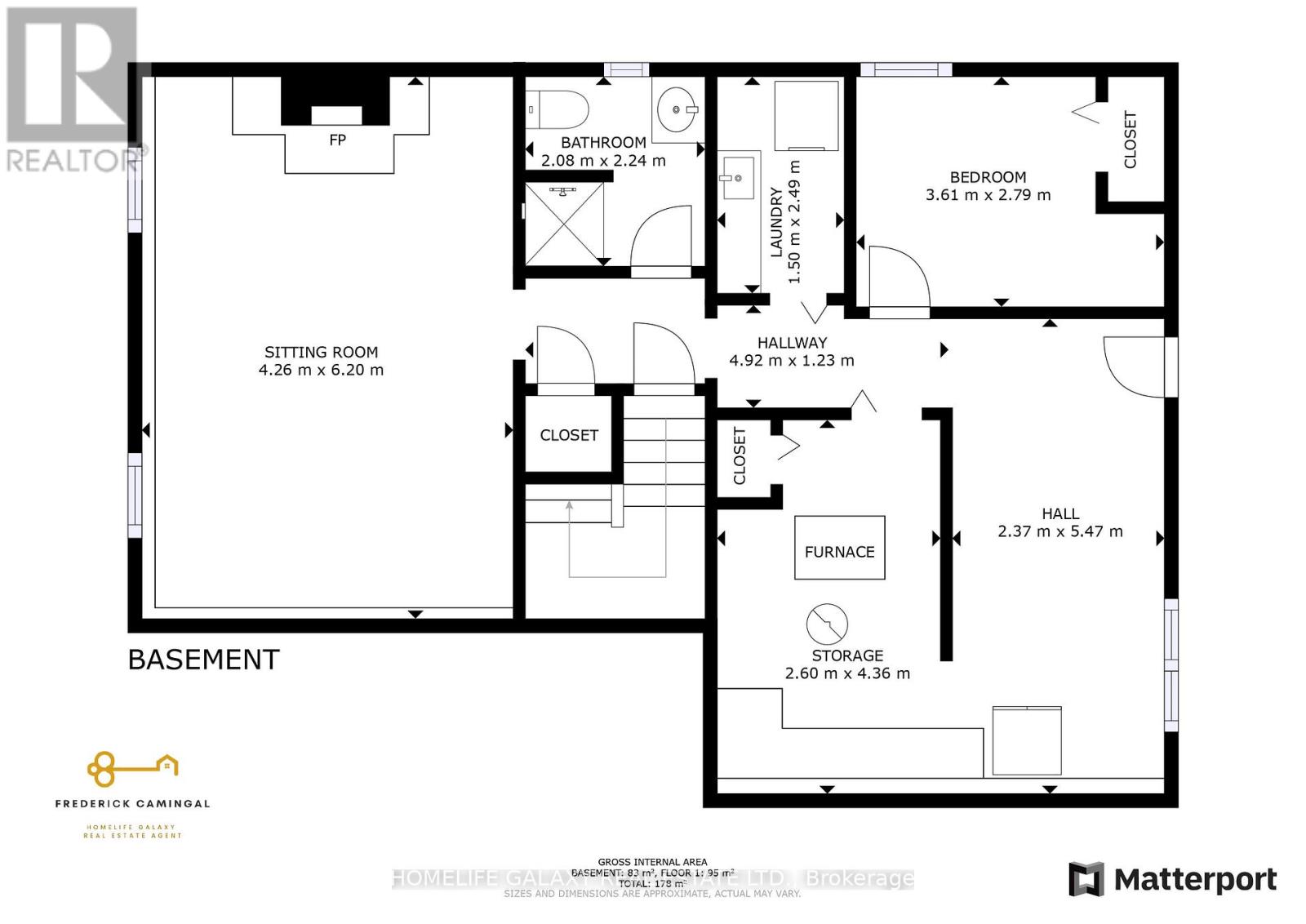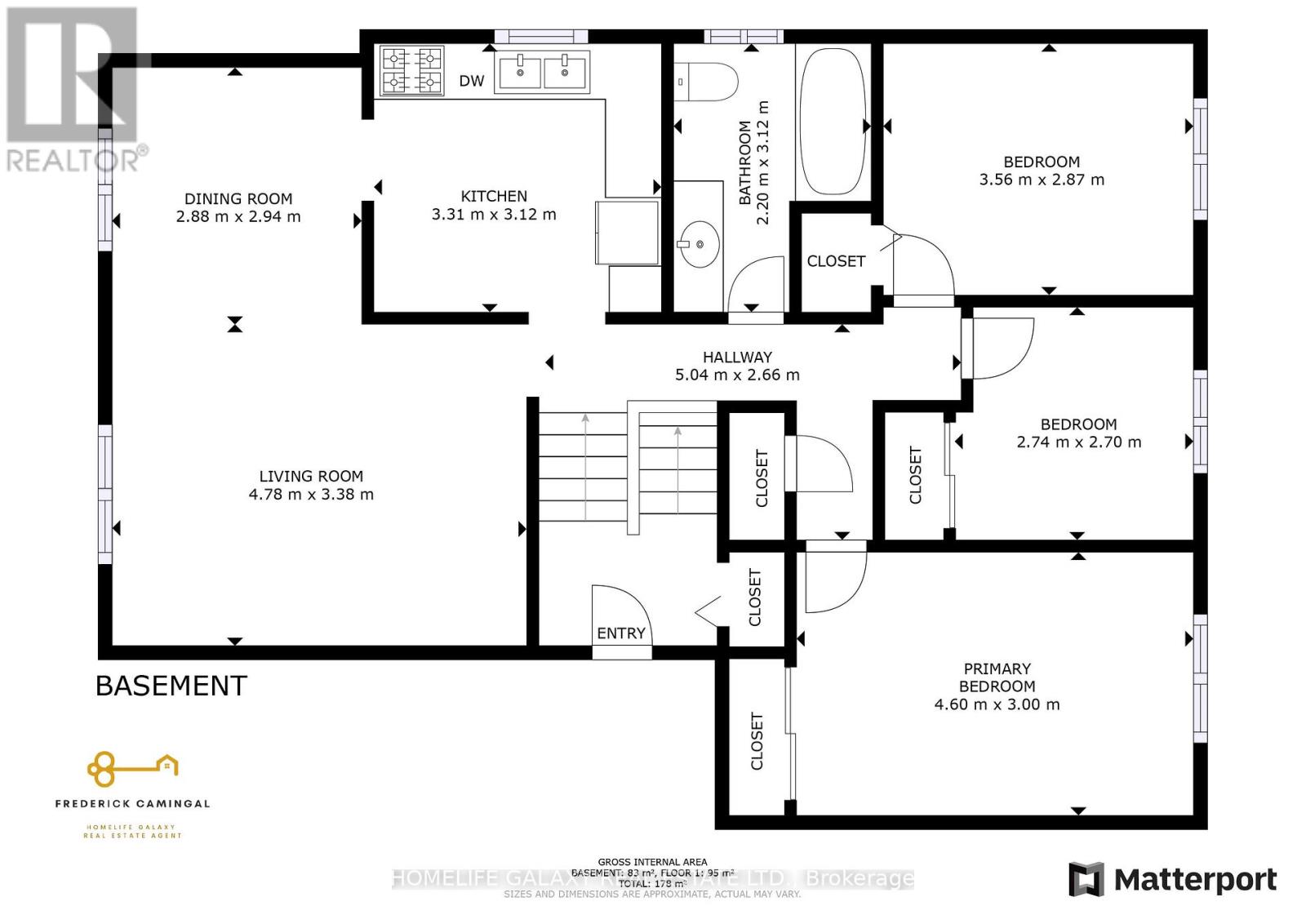4 Bedroom
2 Bathroom
Raised Bungalow
Central Air Conditioning
Forced Air
$679,000
Presenting an exceptional opportunity to own a home nestled in the heart of Niagara's sought-after north end. A Prime location in a quiet & peaceful community. This charming 3 Bedroom family home, seamlessly blends the convenience of bungalow-living with an added finished basement with a separate entrance that is perfect for multi-generational living or rental. The main level welcomes you with a well-appointed kitchen, inviting living room, full dining room, a pristine 4-piece bath & three generously sized bedrooms. Descend to the lower level to discover a spacious family room adorned with a brick surround and illuminated by large windows, creating an inviting ambiance. Additionally, the updated basement level features a refreshed 3-piece bath and a finished laundry room ensuring both comfort and functionality. All rooms on the lower level exude a bright and airy atmosphere with lots of natural light. **** EXTRAS **** Enclosed for protection against the elements, the front entrance sets the tone for the home's practicality and attention to detail. Unwind in the unheated sunroom at the rear of the property, ideal for enjoying summer BBQ'S in a shaded. (id:27910)
Property Details
|
MLS® Number
|
X8136188 |
|
Property Type
|
Single Family |
|
Parking Space Total
|
7 |
Building
|
Bathroom Total
|
2 |
|
Bedrooms Above Ground
|
3 |
|
Bedrooms Below Ground
|
1 |
|
Bedrooms Total
|
4 |
|
Architectural Style
|
Raised Bungalow |
|
Basement Development
|
Finished |
|
Basement Features
|
Apartment In Basement |
|
Basement Type
|
N/a (finished) |
|
Construction Style Attachment
|
Detached |
|
Cooling Type
|
Central Air Conditioning |
|
Exterior Finish
|
Aluminum Siding, Brick |
|
Heating Fuel
|
Natural Gas |
|
Heating Type
|
Forced Air |
|
Stories Total
|
1 |
|
Type
|
House |
Parking
Land
|
Acreage
|
No |
|
Size Irregular
|
50.11 X 120.27 Ft |
|
Size Total Text
|
50.11 X 120.27 Ft |
Rooms
| Level |
Type |
Length |
Width |
Dimensions |
|
Lower Level |
Bedroom |
3.61 m |
2.79 m |
3.61 m x 2.79 m |
|
Lower Level |
Recreational, Games Room |
4.26 m |
6.2 m |
4.26 m x 6.2 m |
|
Lower Level |
Laundry Room |
1.5 m |
2.49 m |
1.5 m x 2.49 m |
|
Lower Level |
Bathroom |
2.08 m |
2.24 m |
2.08 m x 2.24 m |
|
Main Level |
Living Room |
4.78 m |
3.38 m |
4.78 m x 3.38 m |
|
Main Level |
Dining Room |
2.88 m |
2.94 m |
2.88 m x 2.94 m |
|
Main Level |
Kitchen |
3.31 m |
3.12 m |
3.31 m x 3.12 m |
|
Main Level |
Primary Bedroom |
4.6 m |
3 m |
4.6 m x 3 m |
|
Main Level |
Bedroom |
2.74 m |
2.7 m |
2.74 m x 2.7 m |
|
Main Level |
Bedroom |
3.56 m |
2.87 m |
3.56 m x 2.87 m |
|
Main Level |
Bathroom |
2.2 m |
3.12 m |
2.2 m x 3.12 m |

