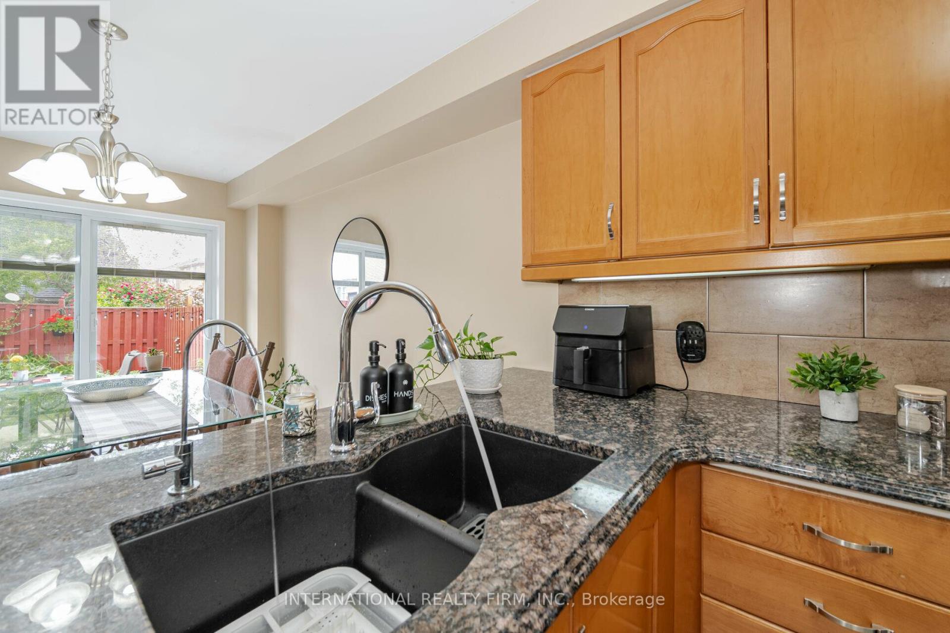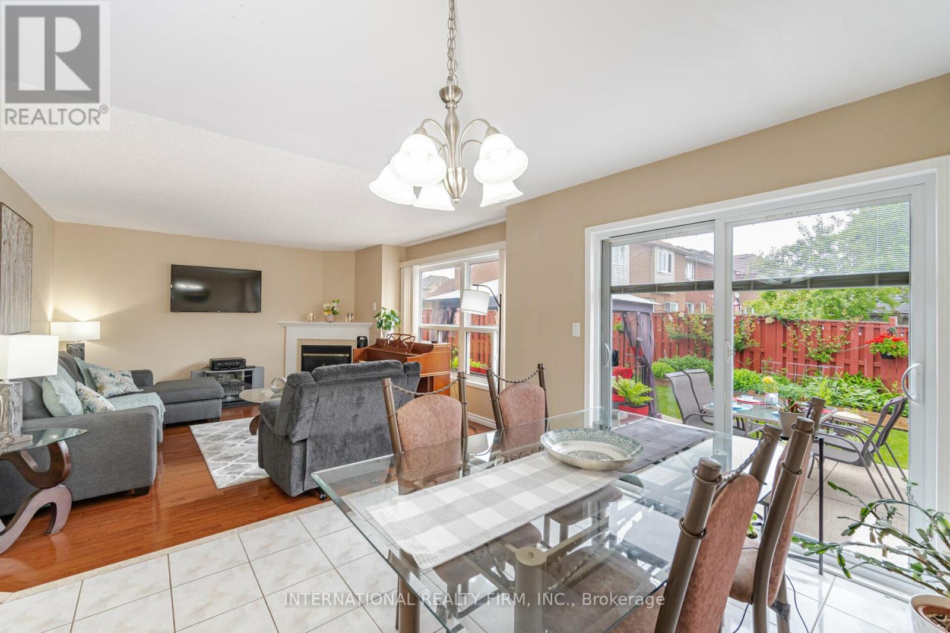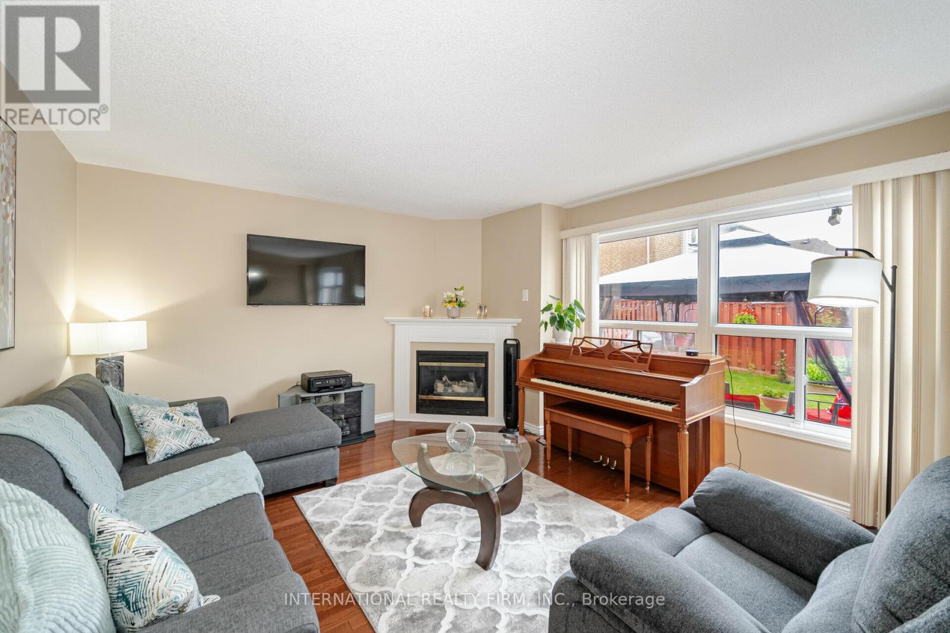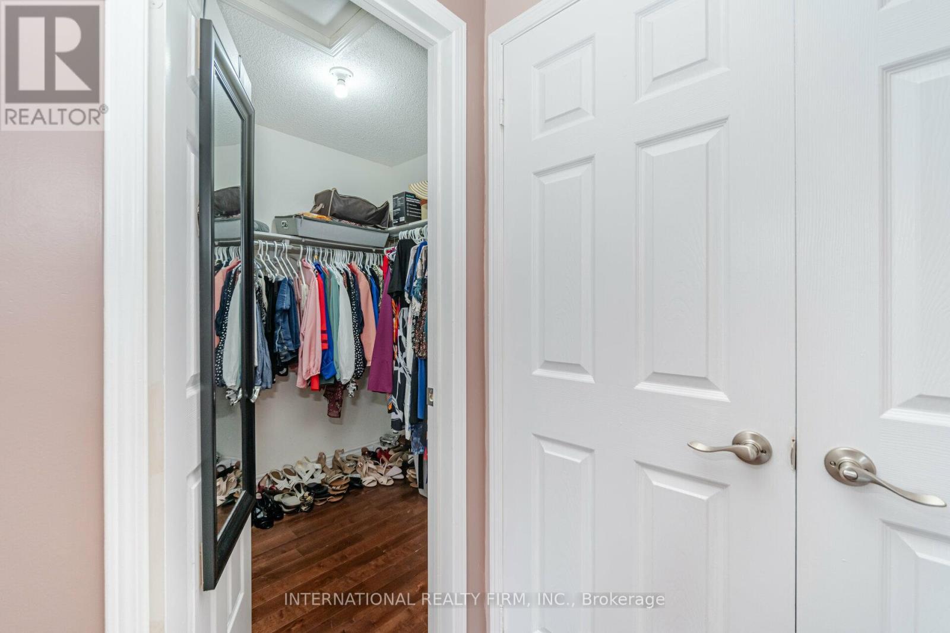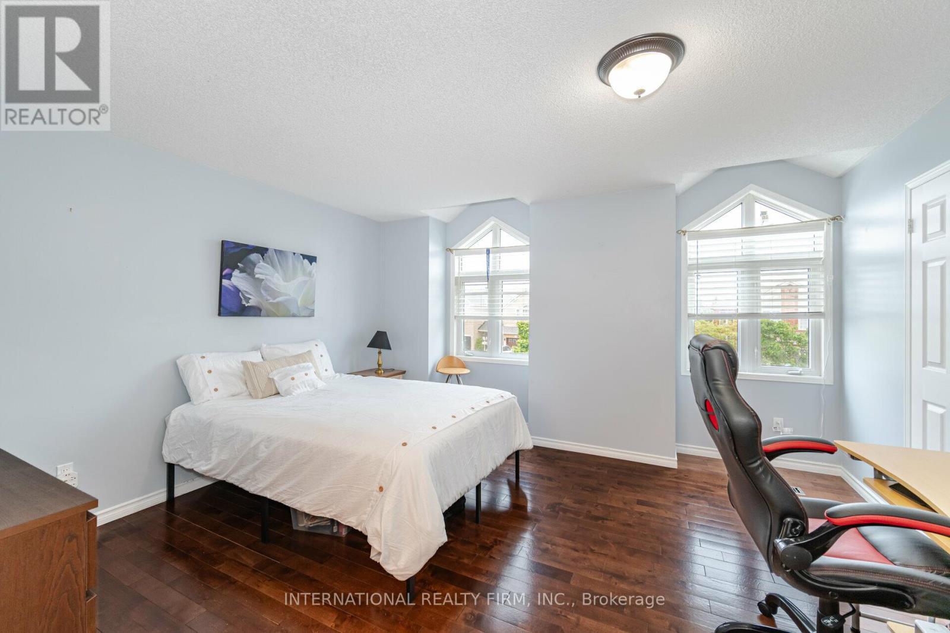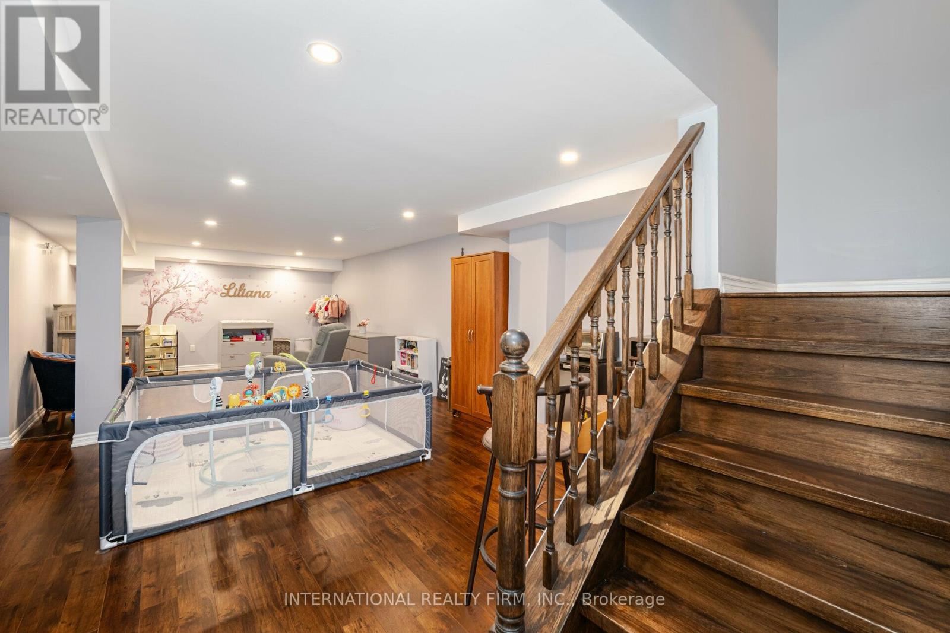5 Bedroom
4 Bathroom
Fireplace
Central Air Conditioning
Forced Air
$1,475,000
Immaculate & Simply spectacular form top to bottom home in a lush family friendly neighborhood. Freshly painted house with hardwood floor throughout with a cozy carpeted stairwell. All bathroom renovated/bathfitters (new sink, toilets and faucets) beautiful kitchen New Cooking range and Microwave with granite countertop, new sink & backsplash, walkout to a concrete backyard patio and beautiful garden 2 car garage and a driveway can park 6 cars. Walking distance to school, parks, easy access to hwys **** EXTRAS **** Existing appliances, fridge, New stove, dishwasher, washer & dryer, all window covering, light fixtures, Rain soft water softner sys with extra water filter under kitchen sink, ultra violet air cleaner. Rented: Hotwater tank, AC,Furnace. (id:27910)
Open House
This property has open houses!
Starts at:
2:00 pm
Ends at:
4:00 pm
Property Details
|
MLS® Number
|
W8425426 |
|
Property Type
|
Single Family |
|
Community Name
|
Lisgar |
|
Amenities Near By
|
Public Transit, Schools, Place Of Worship, Hospital |
|
Parking Space Total
|
6 |
Building
|
Bathroom Total
|
4 |
|
Bedrooms Above Ground
|
4 |
|
Bedrooms Below Ground
|
1 |
|
Bedrooms Total
|
5 |
|
Basement Development
|
Finished |
|
Basement Type
|
N/a (finished) |
|
Construction Style Attachment
|
Detached |
|
Cooling Type
|
Central Air Conditioning |
|
Fireplace Present
|
Yes |
|
Foundation Type
|
Poured Concrete |
|
Heating Fuel
|
Natural Gas |
|
Heating Type
|
Forced Air |
|
Stories Total
|
2 |
|
Type
|
House |
|
Utility Water
|
Municipal Water |
Parking
Land
|
Acreage
|
No |
|
Land Amenities
|
Public Transit, Schools, Place Of Worship, Hospital |
|
Sewer
|
Sanitary Sewer |
|
Size Irregular
|
32.19 X 110.59 Ft |
|
Size Total Text
|
32.19 X 110.59 Ft |
Rooms
| Level |
Type |
Length |
Width |
Dimensions |
|
Second Level |
Bedroom 2 |
4.9 m |
3.72 m |
4.9 m x 3.72 m |
|
Second Level |
Bedroom 3 |
3.7 m |
3.05 m |
3.7 m x 3.05 m |
|
Second Level |
Bedroom 4 |
3.7 m |
3.16 m |
3.7 m x 3.16 m |
|
Basement |
Recreational, Games Room |
|
|
Measurements not available |
|
Basement |
Bedroom 5 |
|
|
Measurements not available |
|
Main Level |
Living Room |
3.9 m |
3.84 m |
3.9 m x 3.84 m |
|
Main Level |
Dining Room |
3.7 m |
3.05 m |
3.7 m x 3.05 m |
|
Main Level |
Kitchen |
3.5 m |
5.05 m |
3.5 m x 5.05 m |
|
Main Level |
Laundry Room |
|
|
Measurements not available |
|
Main Level |
Family Room |
4.7 m |
4.14 m |
4.7 m x 4.14 m |
|
Other |
Primary Bedroom |
5.4 m |
4.32 m |
5.4 m x 4.32 m |











