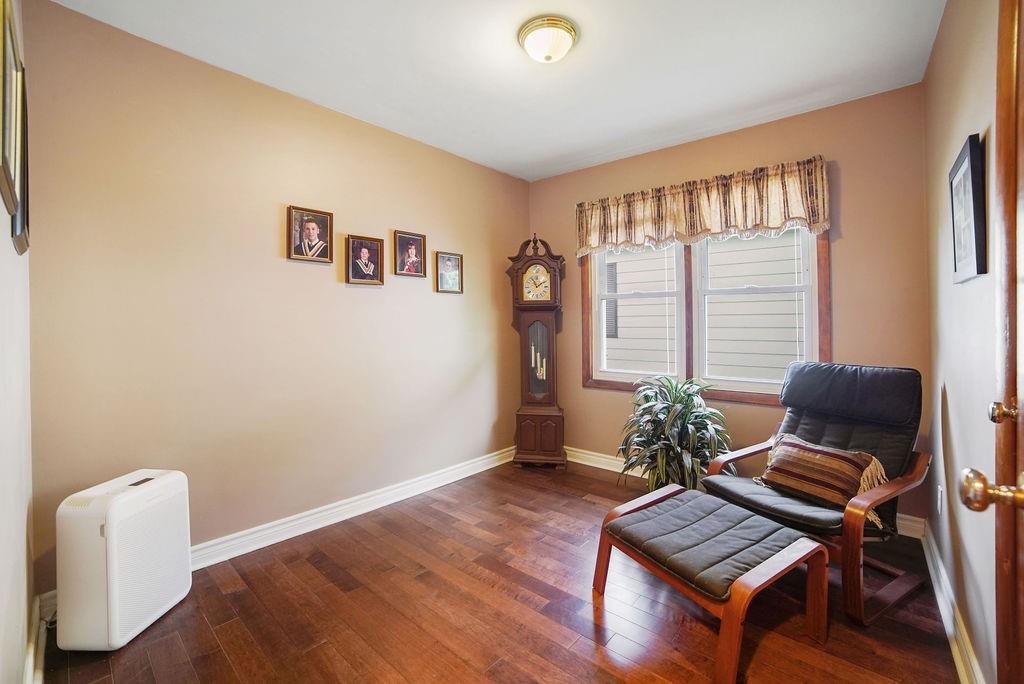3 Bedroom
2 Bathroom
1013 sqft
Bungalow
Central Air Conditioning
Forced Air
$699,900
Fantastic starter home or the perfect sized home for downsizing. This beautifully presented all brick 3-bedroom bungalow features great curb appeal and an awesome 50 x 150-foot lot. Super functional layout offers a spacious living room and large eat-in kitchen. The lower level is partially finished featuring a rec-room with easy care laminate flooring and a 2-piece bathroom that is ready for updating. Updates and features include modern hardwood flooring throughout the main level, vinyl windows, C/A and a refreshed main bathroom. The convenient double wide driveway with a carport can accommodate as many as 6 vehicles. Perfect location on public transit routes, is within walking distance of stores, restaurants and quick and easy access to the Lincoln Alexander Parkway. Don’t delay viewing this spotless home. (id:27910)
Property Details
|
MLS® Number
|
H4198498 |
|
Property Type
|
Single Family |
|
Amenities Near By
|
Golf Course, Hospital, Public Transit, Recreation, Schools |
|
Community Features
|
Community Centre |
|
Equipment Type
|
Water Heater |
|
Features
|
Park Setting, Park/reserve, Golf Course/parkland, Double Width Or More Driveway, Paved Driveway |
|
Parking Space Total
|
5 |
|
Rental Equipment Type
|
Water Heater |
|
Structure
|
Shed |
Building
|
Bathroom Total
|
2 |
|
Bedrooms Above Ground
|
3 |
|
Bedrooms Total
|
3 |
|
Appliances
|
Dishwasher, Dryer, Refrigerator, Stove, Washer, Window Coverings |
|
Architectural Style
|
Bungalow |
|
Basement Development
|
Partially Finished |
|
Basement Type
|
Full (partially Finished) |
|
Constructed Date
|
1961 |
|
Construction Style Attachment
|
Detached |
|
Cooling Type
|
Central Air Conditioning |
|
Exterior Finish
|
Brick, Stone |
|
Foundation Type
|
Block |
|
Half Bath Total
|
1 |
|
Heating Fuel
|
Natural Gas |
|
Heating Type
|
Forced Air |
|
Stories Total
|
1 |
|
Size Exterior
|
1013 Sqft |
|
Size Interior
|
1013 Sqft |
|
Type
|
House |
|
Utility Water
|
Municipal Water |
Parking
Land
|
Acreage
|
No |
|
Land Amenities
|
Golf Course, Hospital, Public Transit, Recreation, Schools |
|
Sewer
|
Municipal Sewage System |
|
Size Depth
|
150 Ft |
|
Size Frontage
|
50 Ft |
|
Size Irregular
|
50 X 150 |
|
Size Total Text
|
50 X 150|under 1/2 Acre |
Rooms
| Level |
Type |
Length |
Width |
Dimensions |
|
Basement |
2pc Bathroom |
|
|
Measurements not available |
|
Basement |
Storage |
|
|
Measurements not available |
|
Basement |
Utility Room |
|
|
Measurements not available |
|
Basement |
Recreation Room |
|
|
Measurements not available |
|
Basement |
Laundry Room |
|
|
Measurements not available |
|
Ground Level |
Bedroom |
|
|
11' 7'' x 9' 1'' |
|
Ground Level |
Bedroom |
|
|
10' '' x 11' 2'' |
|
Ground Level |
Bedroom |
|
|
10' 10'' x 8' 8'' |
|
Ground Level |
4pc Bathroom |
|
|
Measurements not available |
|
Ground Level |
Eat In Kitchen |
|
|
17' 9'' x 9' 6'' |
|
Ground Level |
Living Room |
|
|
15' '' x 11' 3'' |


































