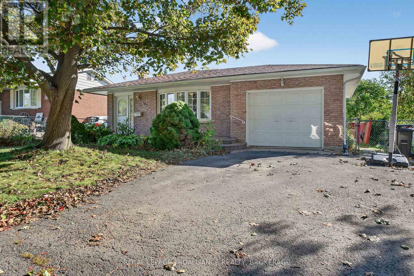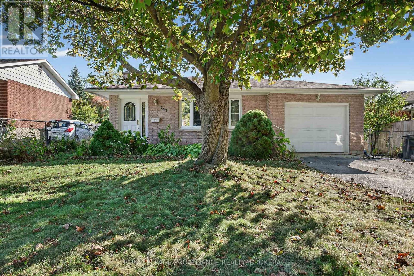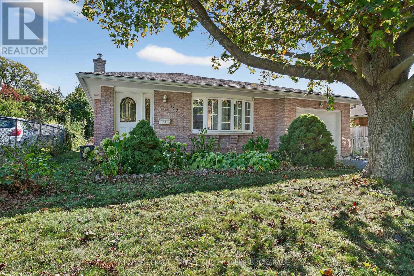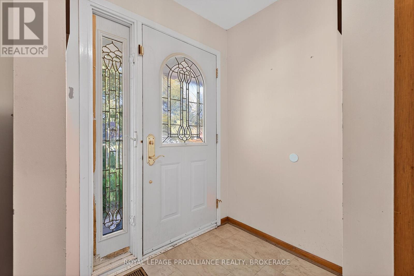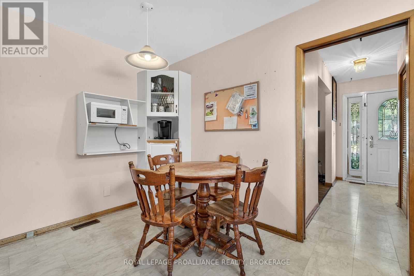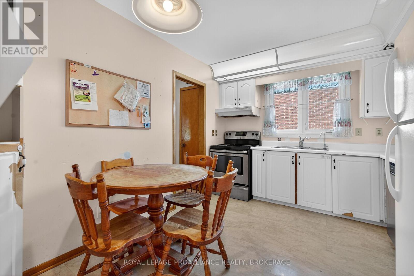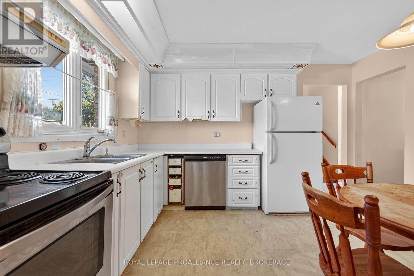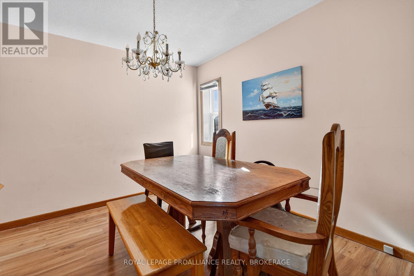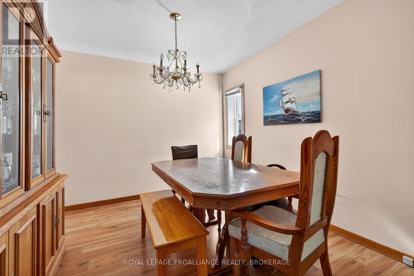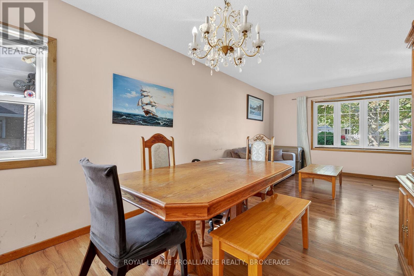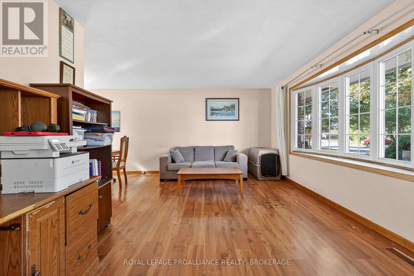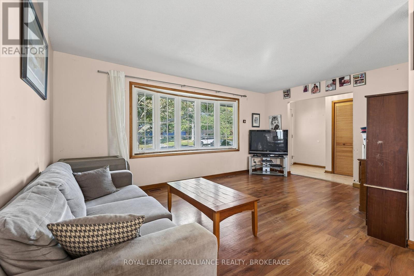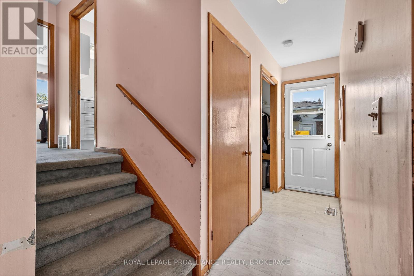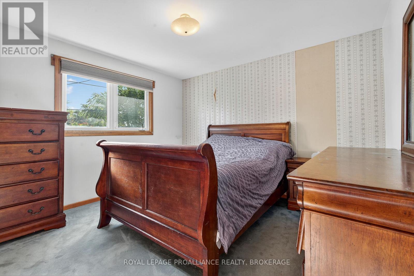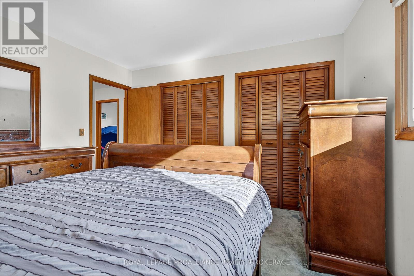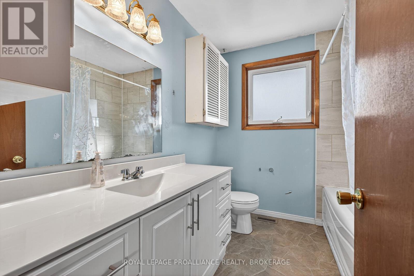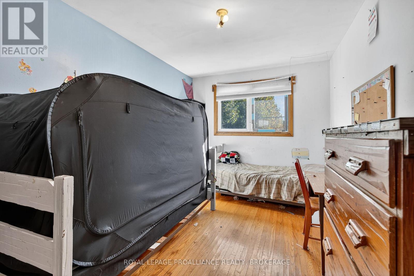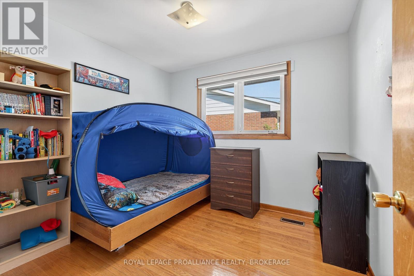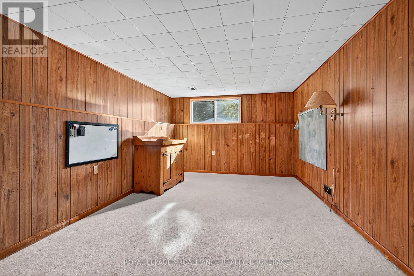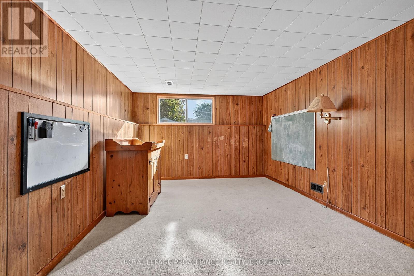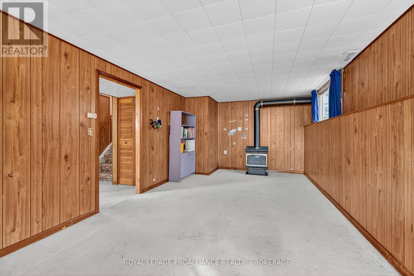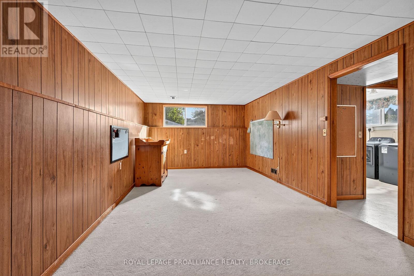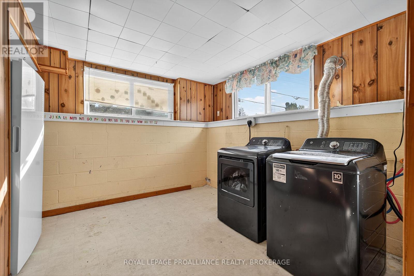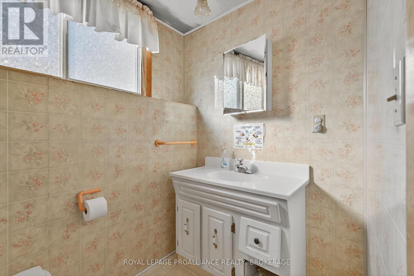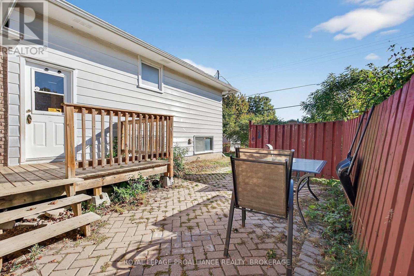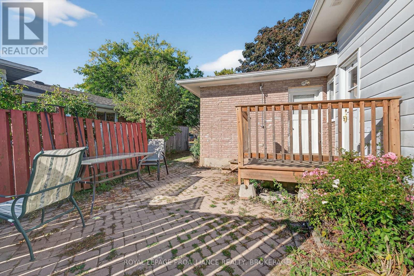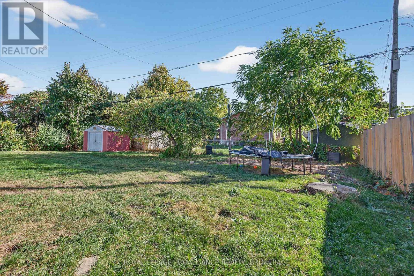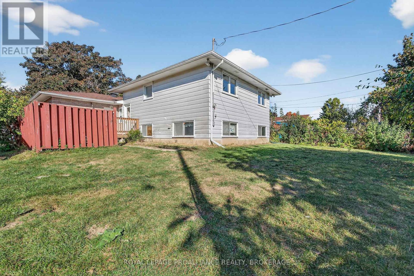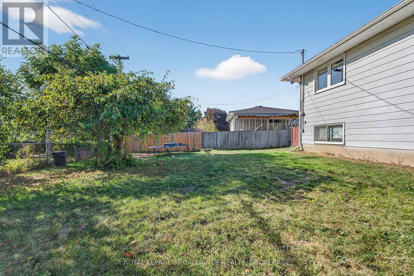747 Laidlaw Crescent Kingston, Ontario K7M 5M3
$499,900
Fantastic Opportunity to Enter the Housing Market! Welcome to this charming 3-bedroom, 1.5-bath backsplit located in a desirable, well-connected neighborhood. This bright and spacious home features a finished basement with large windows that fill the space with natural light - perfect for a family room, home office, or future in-law suite, thanks to the convenient side entrance. Enjoy the benefits of a single detached garage, a double-wide driveway with ample parking, and a generous backyard ideal for entertaining or relaxing outdoors. With easy access to shopping, public transit, schools, and more, this property offers incredible value for anyone looking to invest in a single-family home in a prime location. Don't miss this opportunity - schedule your showing today. We look forward to welcoming you home! (id:28469)
Property Details
| MLS® Number | X12437208 |
| Property Type | Single Family |
| Neigbourhood | Bayridge |
| Community Name | 37 - South of Taylor-Kidd Blvd |
| Amenities Near By | Park, Public Transit |
| Parking Space Total | 3 |
| Structure | Deck, Porch |
Building
| Bathroom Total | 2 |
| Bedrooms Above Ground | 3 |
| Bedrooms Total | 3 |
| Age | 51 To 99 Years |
| Appliances | Water Heater, Dryer, Stove, Washer, Refrigerator |
| Basement Development | Finished |
| Basement Type | Full (finished) |
| Construction Style Attachment | Detached |
| Construction Style Split Level | Backsplit |
| Cooling Type | Central Air Conditioning |
| Exterior Finish | Brick |
| Foundation Type | Block |
| Half Bath Total | 1 |
| Heating Fuel | Natural Gas |
| Heating Type | Forced Air |
| Size Interior | 1,100 - 1,500 Ft2 |
| Type | House |
| Utility Water | Municipal Water |
Parking
| Attached Garage | |
| Garage |
Land
| Acreage | No |
| Fence Type | Fenced Yard |
| Land Amenities | Park, Public Transit |
| Sewer | Sanitary Sewer |
| Size Depth | 122 Ft |
| Size Frontage | 50 Ft ,6 In |
| Size Irregular | 50.5 X 122 Ft |
| Size Total Text | 50.5 X 122 Ft |
| Zoning Description | R1-3 |
Rooms
| Level | Type | Length | Width | Dimensions |
|---|---|---|---|---|
| Second Level | Bathroom | 2.22 m | 2.58 m | 2.22 m x 2.58 m |
| Second Level | Bedroom | 4.69 m | 2.8 m | 4.69 m x 2.8 m |
| Second Level | Bedroom 2 | 2.98 m | 2.8 m | 2.98 m x 2.8 m |
| Second Level | Primary Bedroom | 3.62 m | 3.68 m | 3.62 m x 3.68 m |
| Basement | Recreational, Games Room | 7.55 m | 3.34 m | 7.55 m x 3.34 m |
| Basement | Bathroom | 1.83 m | 1.39 m | 1.83 m x 1.39 m |
| Basement | Laundry Room | 3.85 m | 3.55 m | 3.85 m x 3.55 m |
| Main Level | Dining Room | 3.16 m | 3.04 m | 3.16 m x 3.04 m |
| Main Level | Foyer | 3.43 m | 1.68 m | 3.43 m x 1.68 m |
| Main Level | Kitchen | 3.05 m | 3.9 m | 3.05 m x 3.9 m |
| Main Level | Living Room | 3.43 m | 5.26 m | 3.43 m x 5.26 m |

