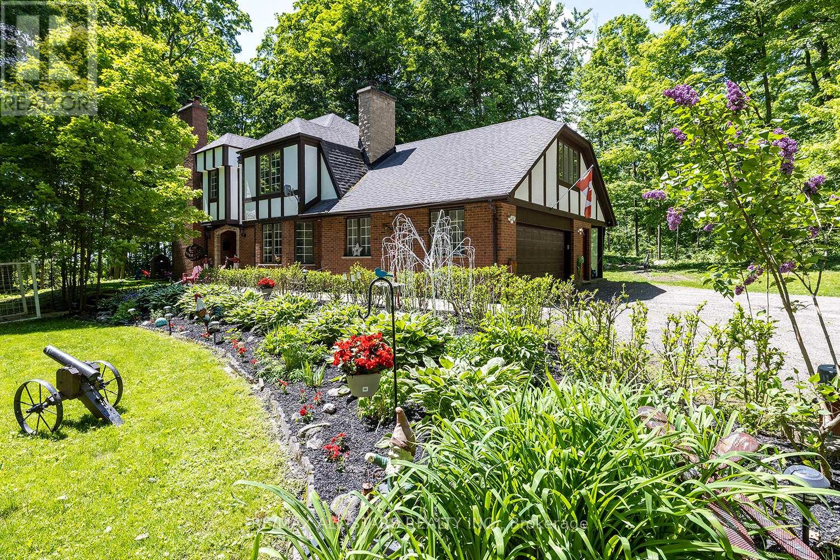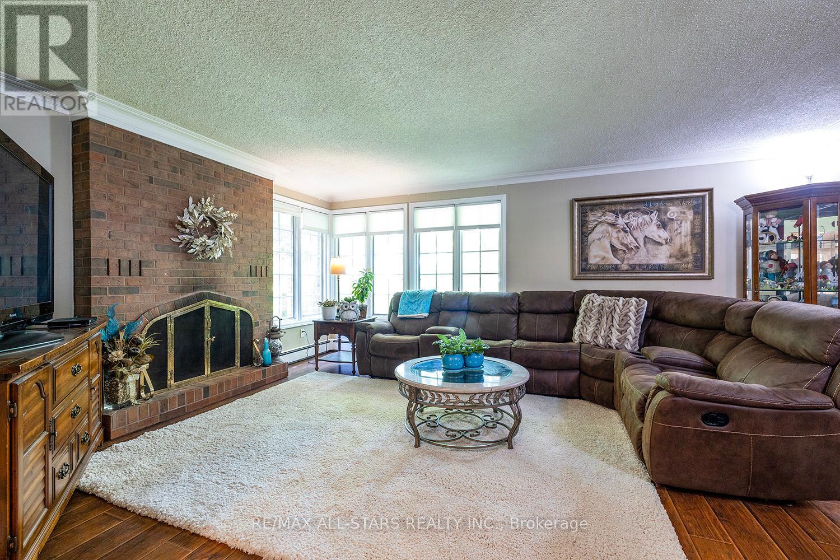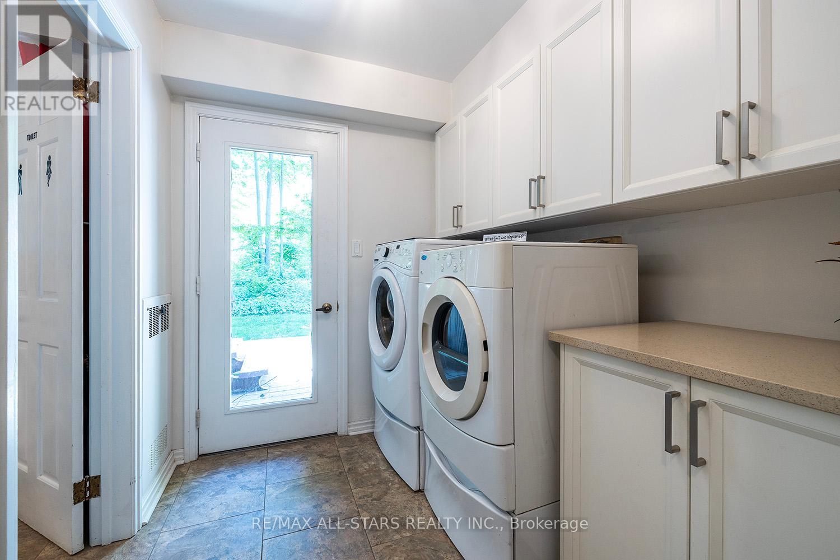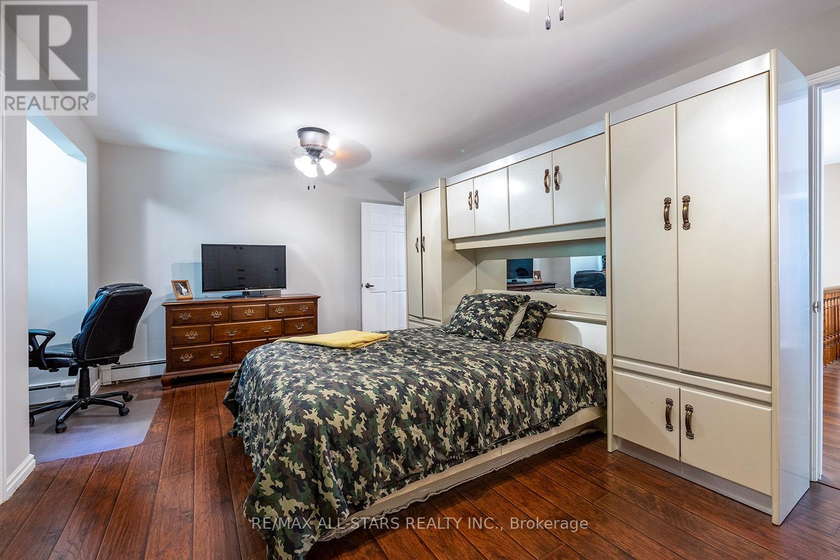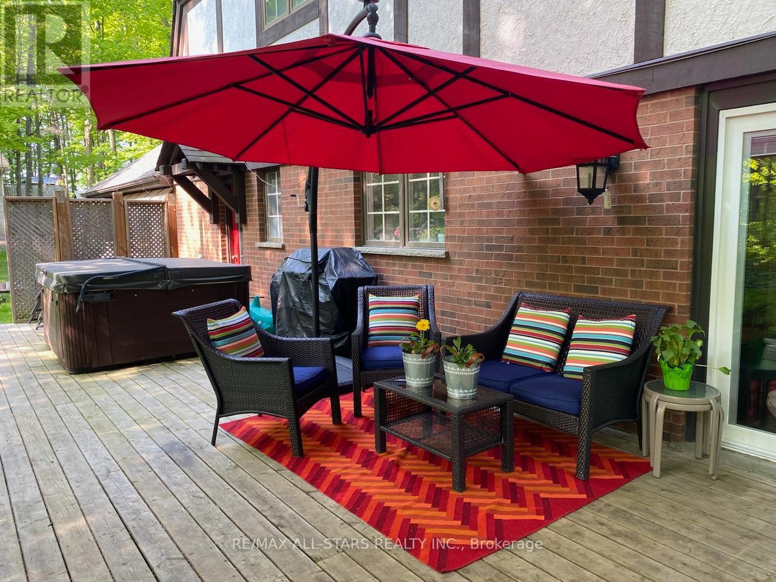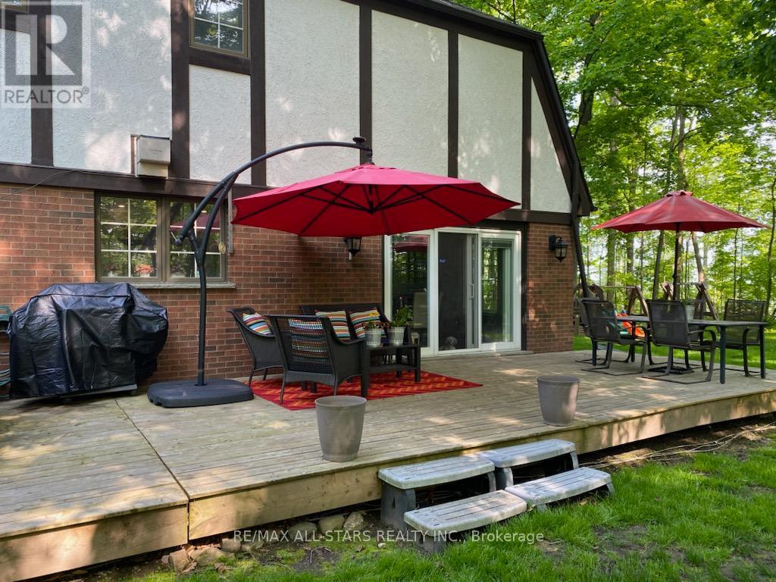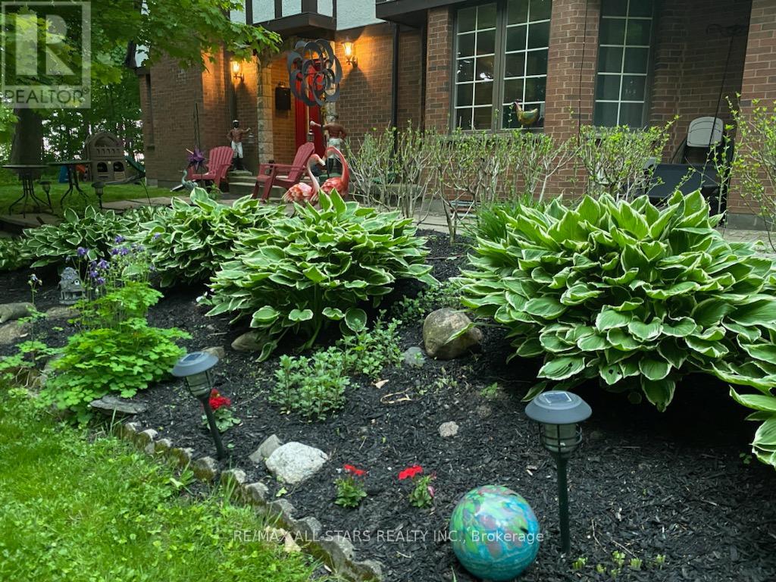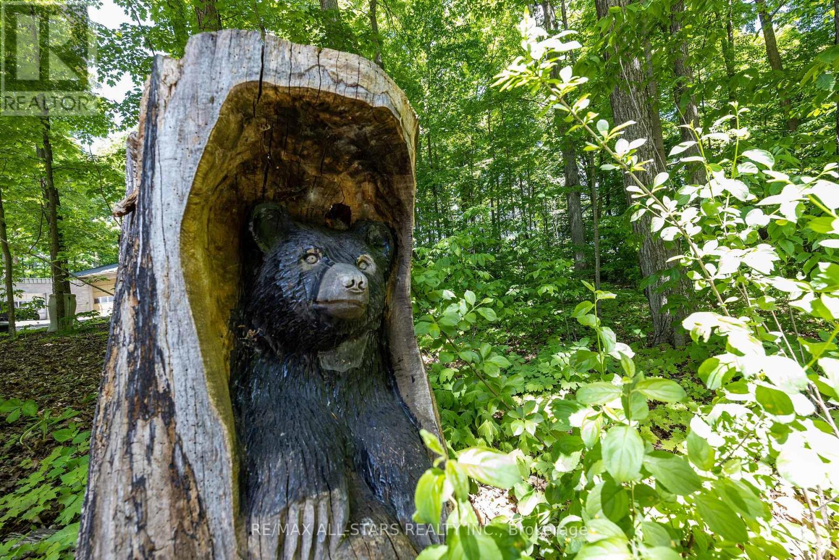5 Bedroom
3 Bathroom
Fireplace
Hot Water Radiator Heat
Acreage
$2,299,900
Must-See Brooklin Beauty on 8.81 Acres of lush hardwood sugar bush w/ Impressive 4000 sq ft.Garage and 3 bdrm Inlaw Suite above.Prepare to be amazed by this extraordinary Brooklin estate, Located just a mere 5 minutes from Highway 407, this property offers the perfect blend of rural tranquility and urban convenience.Step outside and let the outdoor entertaining begin w/an expansive rear deck, enjoying the picturesque views and curl up around the firepit,play horseshoes, soak in the hot tub.The main residence exudes timeless charm with its Tudor-style architecture and offers 5 bedrooms and 3 bathrooms, providing plenty of space for comfortable living.The heart of the home, the kitchen has been tastefully updated with granite countertops, stainless steel appliances, and a large center island, creating a stylish and functional space for culinary endeavors.With a full unspoiled basement featuring a separate private entrance, the property offers endless possibilities for customization, including the potential for a multi-family home or additional self-contained living area.This property boasts a dual heating system that seamlessly integrates the timeless charm of wood-fired water heat with the efficiency of a propane boiler. Enjoy the flexibility to choose between sources based on availability, preference, and energy efficiency.(Natural gas could soon be available)Checkout the chicken coop nestled among the walking trails.More photos available upon request of Workshop/Garage & Apartment. **** EXTRAS **** Tap the \"sugar maple\" trees and make your own Syrup.Take notice of private staircase & available attic space thru 4th bedroom(smallest room).Drive Shed 32'x40' off South 2nd driveway.. 3rd (Green ) Bdrm has secret hideaway behind bookshelf (id:27910)
Property Details
|
MLS® Number
|
E8377606 |
|
Property Type
|
Single Family |
|
Community Name
|
Brooklin |
|
Features
|
Lane |
|
Parking Space Total
|
25 |
Building
|
Bathroom Total
|
3 |
|
Bedrooms Above Ground
|
5 |
|
Bedrooms Total
|
5 |
|
Appliances
|
Water Heater, Water Softener, Dishwasher, Dryer, Freezer, Hot Tub, Range, Refrigerator, Stove, Washer |
|
Basement Type
|
Full |
|
Construction Style Attachment
|
Detached |
|
Exterior Finish
|
Brick, Stucco |
|
Fireplace Present
|
Yes |
|
Fireplace Total
|
2 |
|
Foundation Type
|
Block |
|
Heating Fuel
|
Propane |
|
Heating Type
|
Hot Water Radiator Heat |
|
Stories Total
|
2 |
|
Type
|
House |
Parking
Land
|
Acreage
|
Yes |
|
Sewer
|
Septic System |
|
Size Irregular
|
596.33 X 8.81 Acre |
|
Size Total Text
|
596.33 X 8.81 Acre|5 - 9.99 Acres |
Rooms
| Level |
Type |
Length |
Width |
Dimensions |
|
Second Level |
Primary Bedroom |
3.61 m |
6.15 m |
3.61 m x 6.15 m |
|
Second Level |
Bedroom 2 |
5.2 m |
3.47 m |
5.2 m x 3.47 m |
|
Second Level |
Bedroom 3 |
3.57 m |
2.87 m |
3.57 m x 2.87 m |
|
Second Level |
Bedroom 4 |
3.69 m |
3.6 m |
3.69 m x 3.6 m |
|
Second Level |
Bedroom 5 |
5.7 m |
4.17 m |
5.7 m x 4.17 m |
|
Main Level |
Kitchen |
4.7 m |
3.49 m |
4.7 m x 3.49 m |
|
Main Level |
Living Room |
4.51 m |
5.72 m |
4.51 m x 5.72 m |
|
Main Level |
Office |
6.02 m |
3.61 m |
6.02 m x 3.61 m |
|
Main Level |
Laundry Room |
2.32 m |
2.06 m |
2.32 m x 2.06 m |

