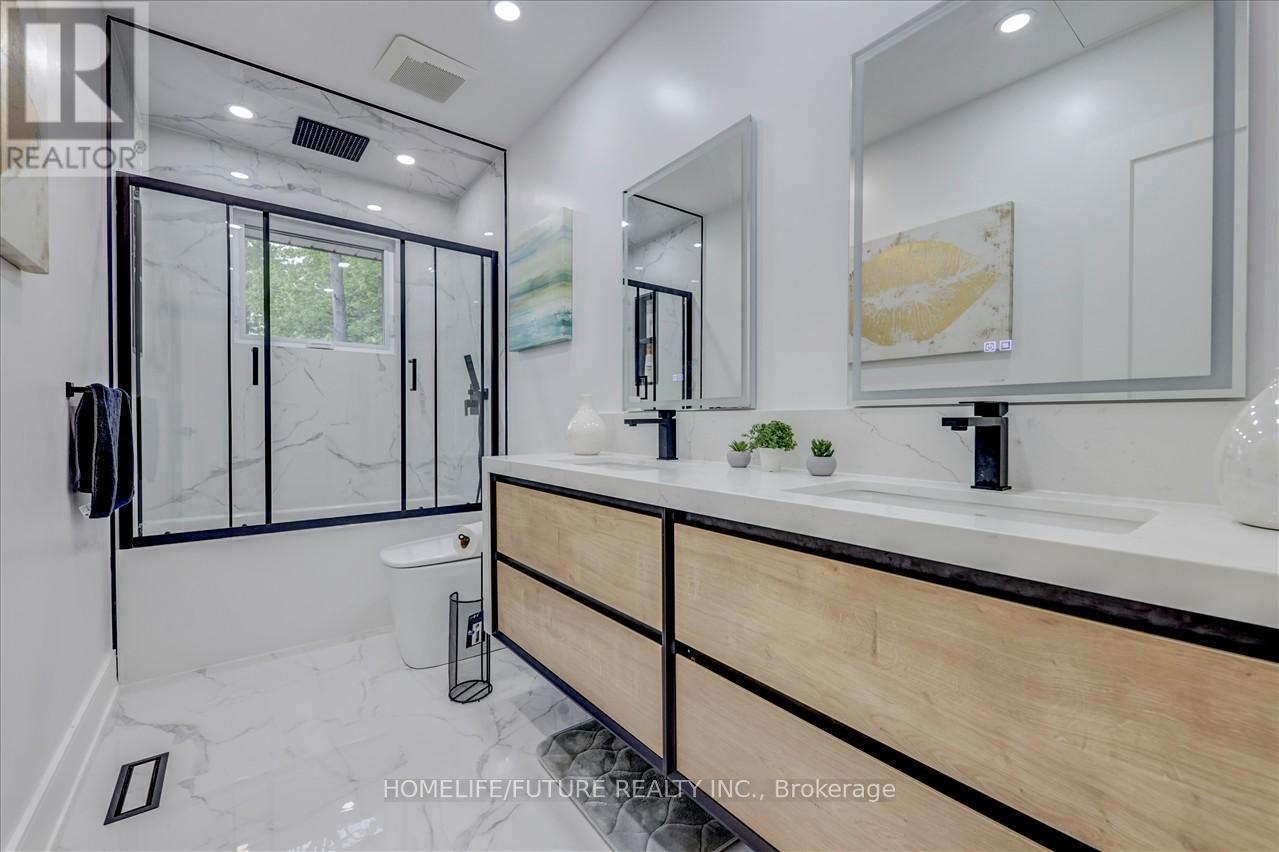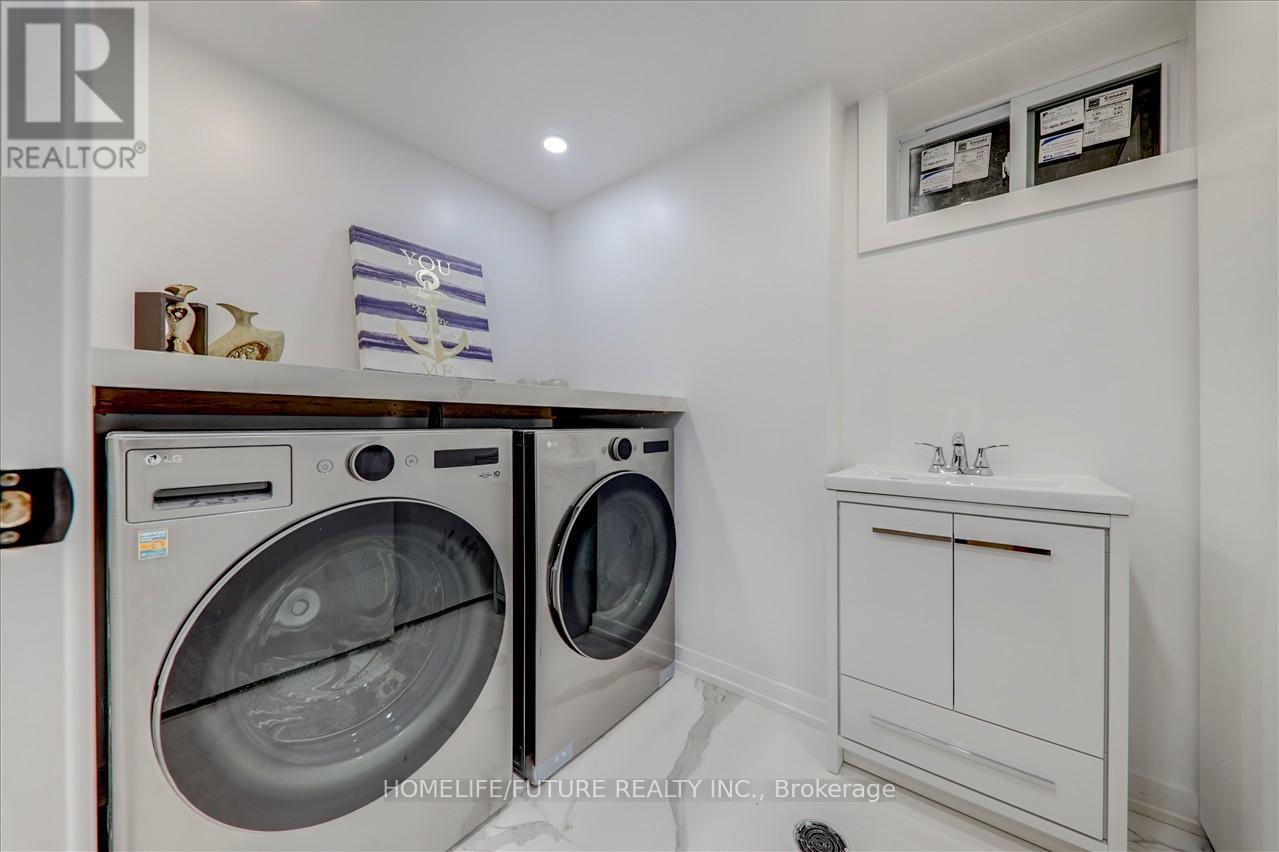5 Bedroom
4 Bathroom
Bungalow
Central Air Conditioning
Forced Air
$1,349,000
A Rare find approximately, 80 * 190 Ft lot surrounded by mature trees with beautifully renovated large bungalow is situated on a quiet street, walking distance from the Lake Innisfil Beach & a short drive to Innisfil Beach Park. The main level, features 2 generously sized bedrooms, the master bedroom with a 3 piece ensuite on a heated floor and a walk-out to the Deck, a 4-piece bathroom, along with a large living, and dining walkout to a large Deck & kitchen. The basement features two additional 2 large bedrooms, a large recreational room with a separate entrance, an extra kitchen, and a 3 piece bathroom. Studio apartment above the garage, Separate Entrance with its 3-piece bathroom, is a great feature for teenagers or Entertainment area. **** EXTRAS **** Upgrades include 9 ft Main door, New windows & doors, New Furnace, Pot Lights Interior & Exterior, new Modern Luxury kitchen cabinets and porcelain countertops w/Back Splash, Engineered hardwood floors on 1st Fl & Vinyl on the 2nd Fl & much (id:27910)
Property Details
|
MLS® Number
|
N8484218 |
|
Property Type
|
Single Family |
|
Community Name
|
Alcona |
|
Amenities Near By
|
Beach, Park |
|
Community Features
|
Community Centre |
|
Features
|
Carpet Free |
|
Parking Space Total
|
8 |
Building
|
Bathroom Total
|
4 |
|
Bedrooms Above Ground
|
2 |
|
Bedrooms Below Ground
|
3 |
|
Bedrooms Total
|
5 |
|
Appliances
|
Cooktop, Dishwasher, Dryer, Microwave, Oven, Refrigerator, Washer |
|
Architectural Style
|
Bungalow |
|
Basement Development
|
Finished |
|
Basement Features
|
Separate Entrance |
|
Basement Type
|
N/a (finished) |
|
Construction Style Attachment
|
Detached |
|
Cooling Type
|
Central Air Conditioning |
|
Exterior Finish
|
Brick, Stone |
|
Foundation Type
|
Concrete |
|
Heating Fuel
|
Natural Gas |
|
Heating Type
|
Forced Air |
|
Stories Total
|
1 |
|
Type
|
House |
|
Utility Water
|
Municipal Water |
Parking
Land
|
Acreage
|
No |
|
Land Amenities
|
Beach, Park |
|
Sewer
|
Sanitary Sewer |
|
Size Irregular
|
79.97 X 190.28 Ft |
|
Size Total Text
|
79.97 X 190.28 Ft |
|
Surface Water
|
Lake/pond |
Rooms
| Level |
Type |
Length |
Width |
Dimensions |
|
Basement |
Recreational, Games Room |
5.49 m |
3.66 m |
5.49 m x 3.66 m |
|
Basement |
Bedroom |
6.1 m |
3.66 m |
6.1 m x 3.66 m |
|
Basement |
Bedroom |
4.57 m |
3.05 m |
4.57 m x 3.05 m |
|
Basement |
Kitchen |
3.96 m |
3.66 m |
3.96 m x 3.66 m |
|
Main Level |
Living Room |
4.88 m |
4.12 m |
4.88 m x 4.12 m |
|
Main Level |
Dining Room |
3.36 m |
2.75 m |
3.36 m x 2.75 m |
|
Main Level |
Kitchen |
4.27 m |
3.66 m |
4.27 m x 3.66 m |
|
Main Level |
Primary Bedroom |
7.93 m |
3.66 m |
7.93 m x 3.66 m |
|
Main Level |
Bedroom |
3.36 m |
3.05 m |
3.36 m x 3.05 m |
|
Upper Level |
Loft |
5.49 m |
5.49 m |
5.49 m x 5.49 m |
Utilities










































