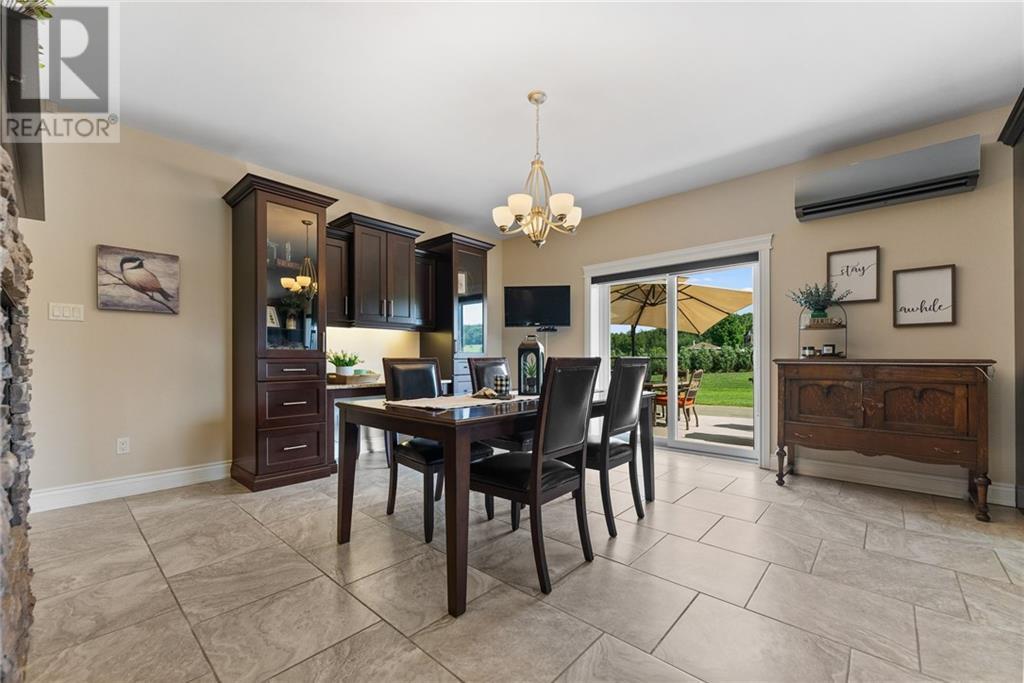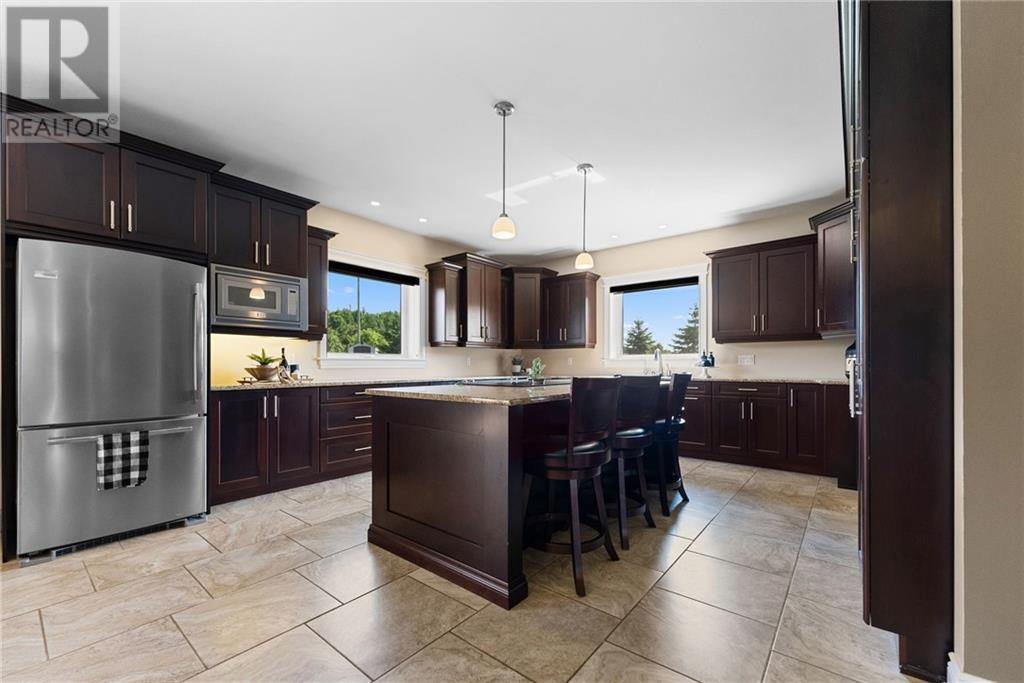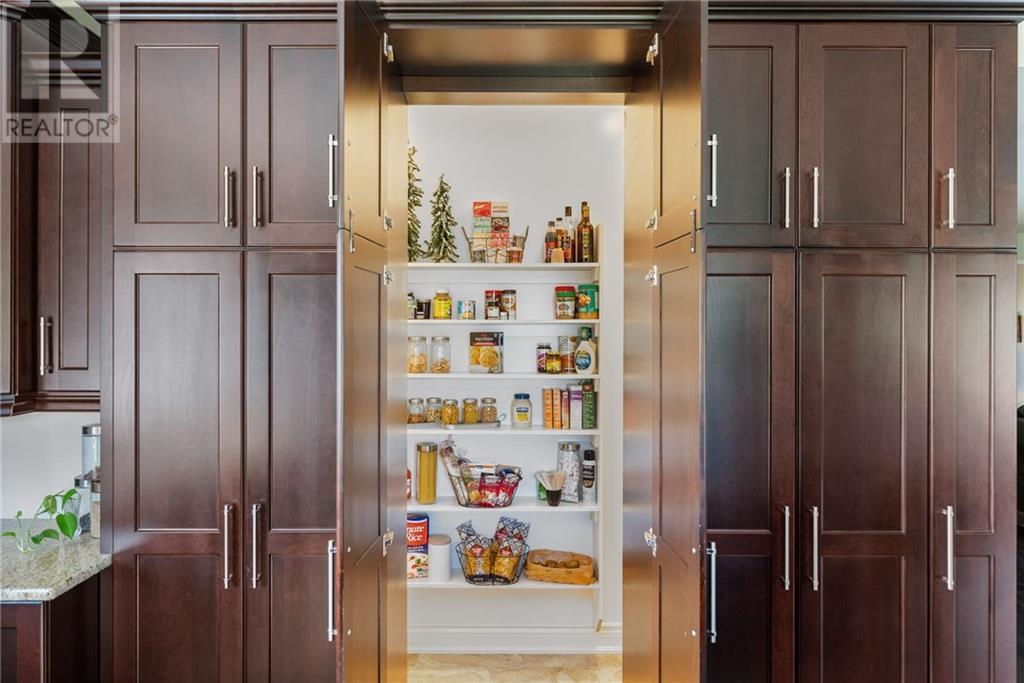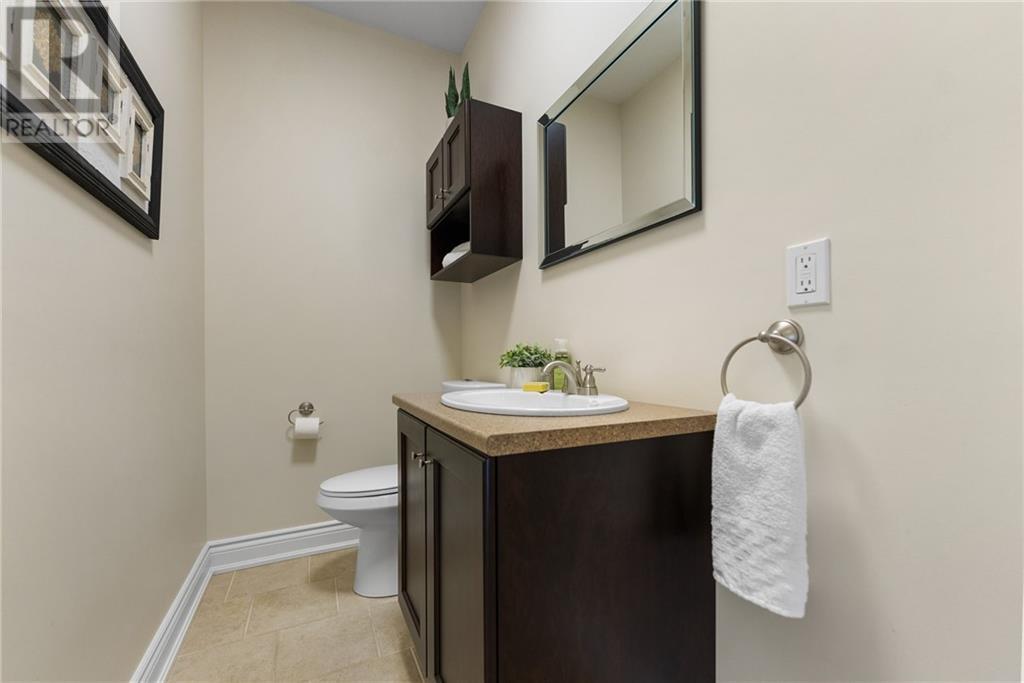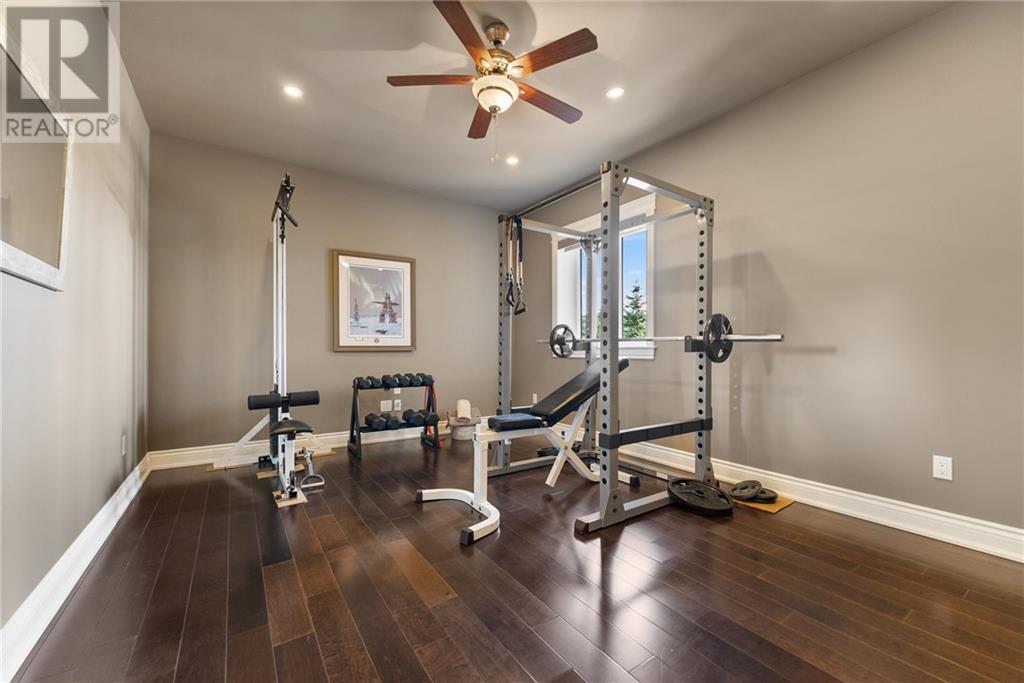4 Bedroom
3 Bathroom
Bungalow
Wall Unit
Radiant Heat
Acreage
Landscaped
$869,900
Step into luxury living with this exquisite 3200 sq ft bungalow nestled in a central Ottawa Valley location. With 4 bedrooms & 3 baths, this immaculately finished home combines modern comforts with upscale amenities. The expansive kitchen features a large center island & a walk-in butler's pantry. Stone countertops adorn most vanities & the open concept layout is highlighted by a double-sided stone fireplace that seamlessly connects the dining room & living area, creating a warm ambiance for gatherings. Each room is generous in size, with 2 bedrooms featuring impressive ensuites & walk-in closets. Experience the comfort of radiant in-floor heating & ICF extending up to the trusses, throughout not only the home, but the 3 car garage as well! Outside, relax & entertain on the back stone patio & revel in over an acre of landscape with trees framing the property, providing both privacy & scenic views. This exceptional home offers a rare blend of sophistication, comfort & practicality. (id:28469)
Property Details
|
MLS® Number
|
1401224 |
|
Property Type
|
Single Family |
|
Neigbourhood
|
Berts Rd |
|
AmenitiesNearBy
|
Golf Nearby, Recreation Nearby, Shopping |
|
CommunicationType
|
Internet Access |
|
Features
|
Acreage, Park Setting |
|
ParkingSpaceTotal
|
10 |
|
StorageType
|
Storage Shed |
|
Structure
|
Patio(s) |
Building
|
BathroomTotal
|
3 |
|
BedroomsAboveGround
|
4 |
|
BedroomsTotal
|
4 |
|
Appliances
|
Refrigerator, Dishwasher, Dryer, Stove, Washer |
|
ArchitecturalStyle
|
Bungalow |
|
BasementDevelopment
|
Not Applicable |
|
BasementFeatures
|
Slab |
|
BasementType
|
Unknown (not Applicable) |
|
ConstructedDate
|
2013 |
|
ConstructionStyleAttachment
|
Detached |
|
CoolingType
|
Wall Unit |
|
ExteriorFinish
|
Stone, Stucco |
|
FlooringType
|
Hardwood, Tile |
|
HalfBathTotal
|
1 |
|
HeatingFuel
|
Propane |
|
HeatingType
|
Radiant Heat |
|
StoriesTotal
|
1 |
|
Type
|
House |
|
UtilityWater
|
Drilled Well |
Parking
Land
|
Acreage
|
Yes |
|
LandAmenities
|
Golf Nearby, Recreation Nearby, Shopping |
|
LandscapeFeatures
|
Landscaped |
|
Sewer
|
Septic System |
|
SizeDepth
|
301 Ft ,3 In |
|
SizeFrontage
|
228 Ft ,10 In |
|
SizeIrregular
|
1.23 |
|
SizeTotal
|
1.23 Ac |
|
SizeTotalText
|
1.23 Ac |
|
ZoningDescription
|
Residential |
Rooms
| Level |
Type |
Length |
Width |
Dimensions |
|
Main Level |
Foyer |
|
|
13'11" x 12'6" |
|
Main Level |
Living Room |
|
|
20'10" x 21'7" |
|
Main Level |
Kitchen |
|
|
15'5" x 15'7" |
|
Main Level |
Dining Room |
|
|
20'5" x 15'11" |
|
Main Level |
2pc Bathroom |
|
|
8'11" x 4'0" |
|
Main Level |
Pantry |
|
|
11'9" x 2'11" |
|
Main Level |
Primary Bedroom |
|
|
26'3" x 13'11" |
|
Main Level |
4pc Ensuite Bath |
|
|
8'8" x 14'6" |
|
Main Level |
Other |
|
|
8'9" x 6'9" |
|
Main Level |
Bedroom |
|
|
16'1" x 11'9" |
|
Main Level |
Bedroom |
|
|
18'7" x 21'0" |
|
Main Level |
1pc Ensuite Bath |
|
|
5'3" x 10'3" |
|
Main Level |
Other |
|
|
10'3" x 7'6" |
|
Main Level |
Bedroom |
|
|
11'4" x 14'5" |
|
Main Level |
Laundry Room |
|
|
7'8" x 11'10" |








