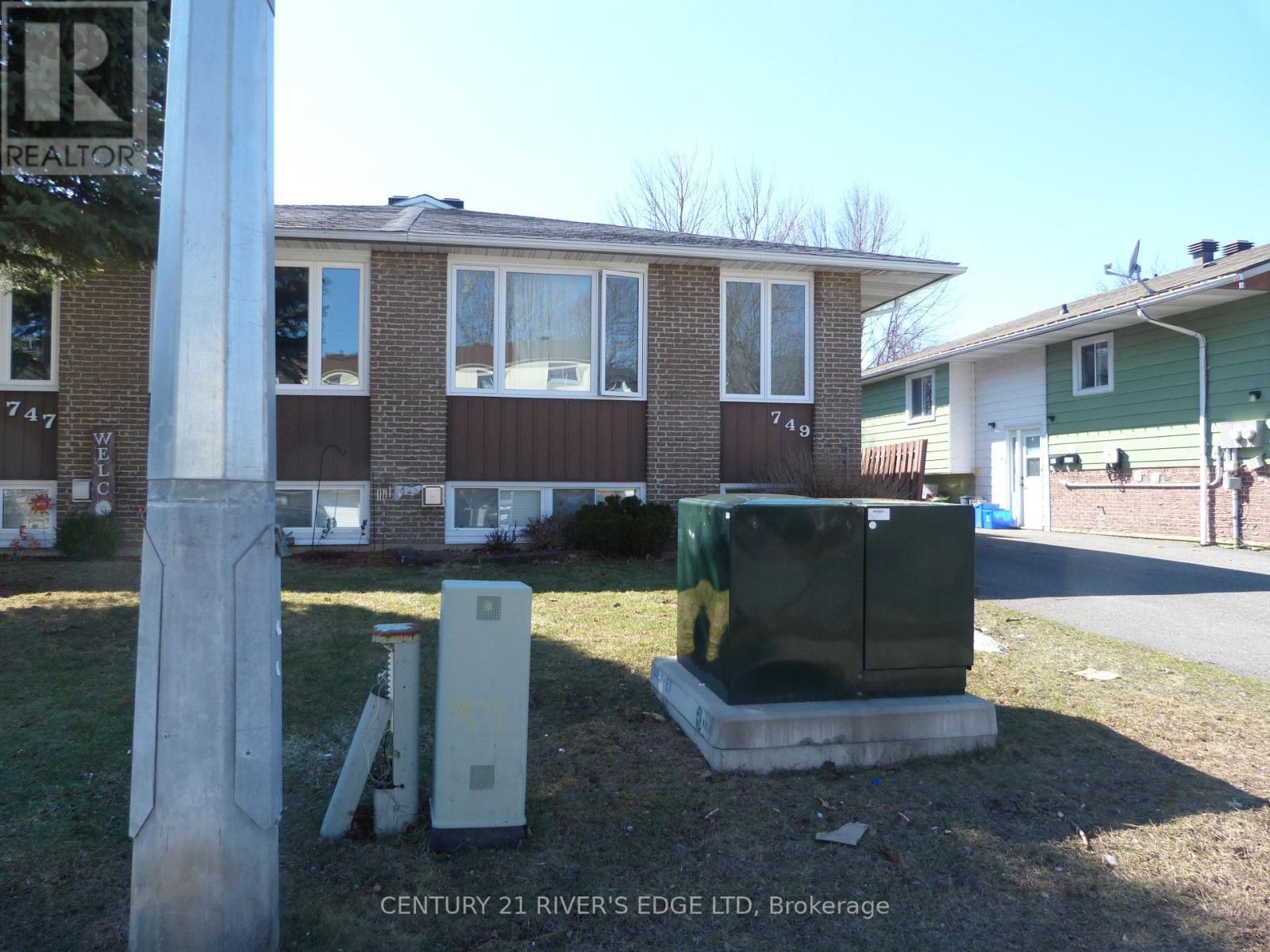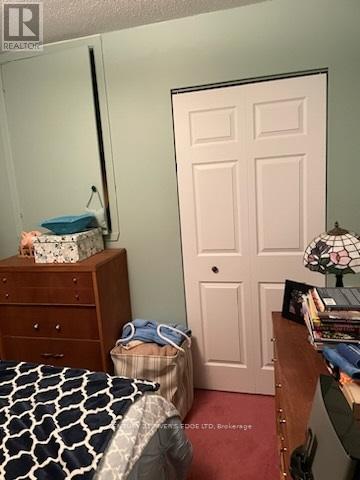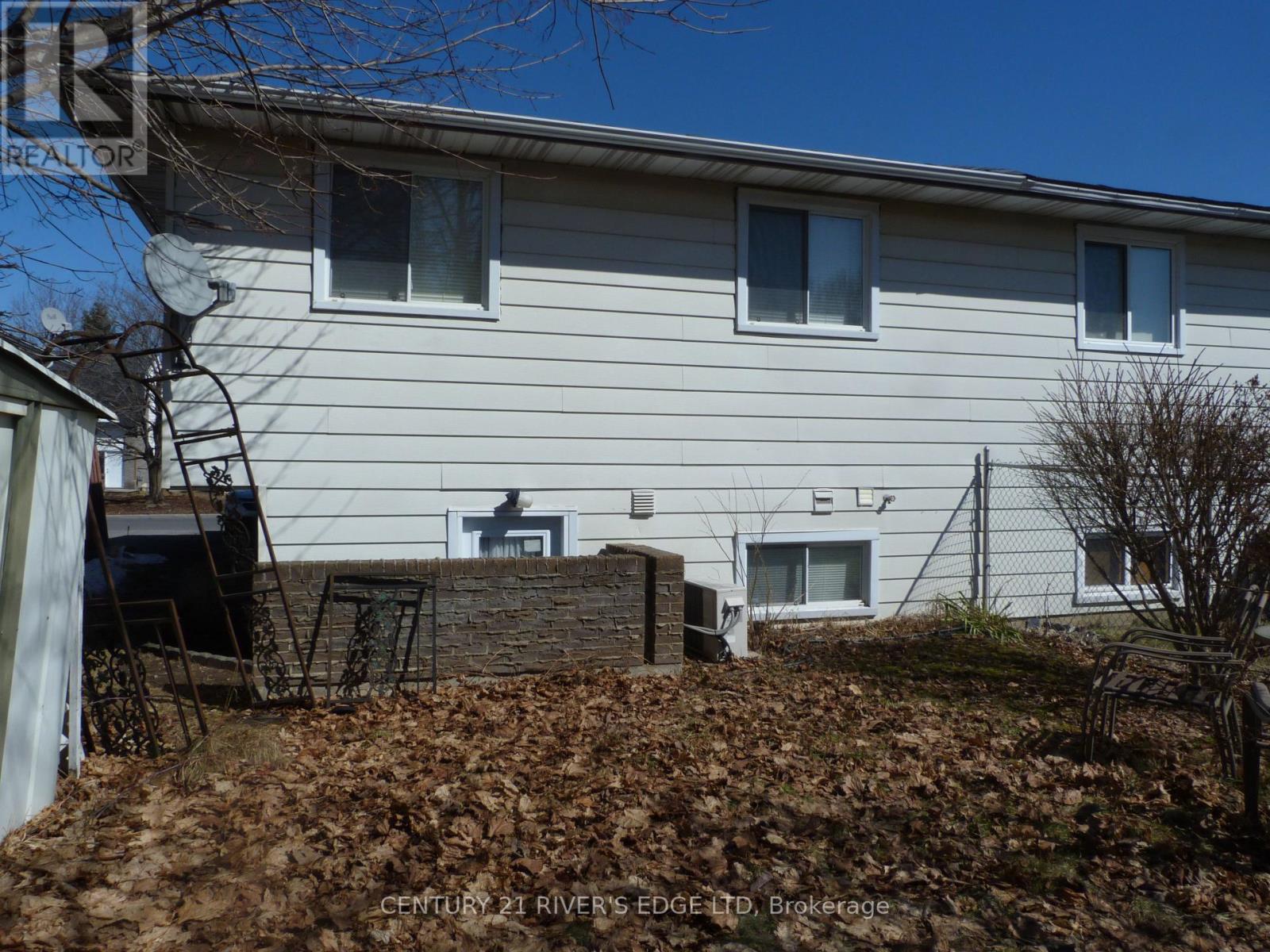749 Glengarry Boulevard Cornwall, Ontario K6H 6E6
$375,900
Looking for a Semi-Detached Bungalow with Potential? Are you ready to invest in a property with great potential in a fantastic neighborhood? This Semi-detached bungalow offers tons of promise, just waiting for some TLC to make it shine! On the main floor, you will find an eat-in kitchen, an open concept living and dining area, 3-piece bathroom with tub and 3 good size bedrooms perfect for a growing family or anyone needing extra space. Venture downstairs to the large rec room, sitting area with wet bar ideal for entertaining. There's also a 3-piece bathroom with a shower, laundry room and den with outside access to the backyard. This lower level could even be rented out as a potential apartment for added income! The fenced backyard is a great size, offering privacy and a safe place for kids or pets to play. Located in one of Cornwall's most sought-after neighborhoods, you'll be close to everything this vibrant city has to offer, shopping, dining, parks and more! This home is waiting for the right buyer to bring out its full potential! Don't miss out! (id:28469)
Property Details
| MLS® Number | X12041710 |
| Property Type | Single Family |
| Neigbourhood | Glenview Heights |
| Community Name | 717 - Cornwall |
| Amenities Near By | Park, Schools |
| Features | Lane |
| Parking Space Total | 2 |
Building
| Bathroom Total | 2 |
| Bedrooms Above Ground | 3 |
| Bedrooms Total | 3 |
| Age | 31 To 50 Years |
| Amenities | Fireplace(s) |
| Architectural Style | Bungalow |
| Basement Development | Finished |
| Basement Features | Walk Out |
| Basement Type | N/a (finished) |
| Construction Style Attachment | Semi-detached |
| Cooling Type | Air Exchanger |
| Exterior Finish | Vinyl Siding |
| Fireplace Present | Yes |
| Fireplace Type | Free Standing Metal |
| Flooring Type | Tile, Laminate, Vinyl |
| Foundation Type | Concrete |
| Heating Fuel | Electric |
| Heating Type | Baseboard Heaters |
| Stories Total | 1 |
| Size Interior | 700 - 1,100 Ft2 |
| Type | House |
| Utility Water | Municipal Water |
Parking
| No Garage |
Land
| Acreage | No |
| Fence Type | Fenced Yard |
| Land Amenities | Park, Schools |
| Landscape Features | Landscaped |
| Sewer | Sanitary Sewer |
| Size Depth | 110 Ft |
| Size Frontage | 30 Ft |
| Size Irregular | 30 X 110 Ft |
| Size Total Text | 30 X 110 Ft |
Rooms
| Level | Type | Length | Width | Dimensions |
|---|---|---|---|---|
| Basement | Laundry Room | 4.62 m | 2.24 m | 4.62 m x 2.24 m |
| Basement | Den | 7.38 m | 2.29 m | 7.38 m x 2.29 m |
| Basement | Recreational, Games Room | 7.43 m | 3.13 m | 7.43 m x 3.13 m |
| Basement | Other | 5.05 m | 2.06 m | 5.05 m x 2.06 m |
| Basement | Bathroom | 2.13 m | 1.99 m | 2.13 m x 1.99 m |
| Main Level | Kitchen | 5.04 m | 2.29 m | 5.04 m x 2.29 m |
| Main Level | Living Room | 4.13 m | 3.2 m | 4.13 m x 3.2 m |
| Main Level | Dining Room | 2.6 m | 3.2 m | 2.6 m x 3.2 m |
| Main Level | Bathroom | 2.2 m | 2.09 m | 2.2 m x 2.09 m |
| Main Level | Primary Bedroom | 3.52 m | 2.89 m | 3.52 m x 2.89 m |
| Main Level | Bedroom 2 | 3.5 m | 2.2 m | 3.5 m x 2.2 m |
| Main Level | Bedroom 3 | 2.92 m | 2.92 m | 2.92 m x 2.92 m |
Utilities
| Sewer | Installed |




















