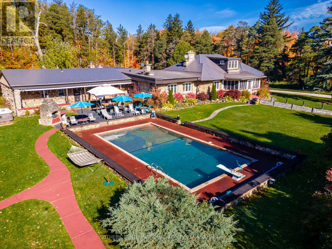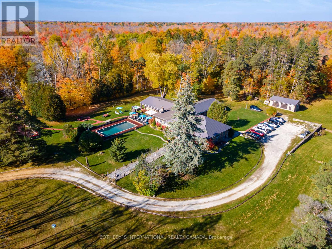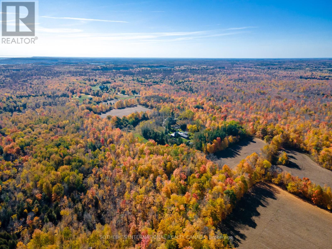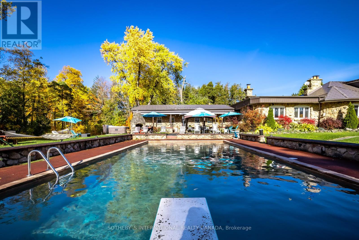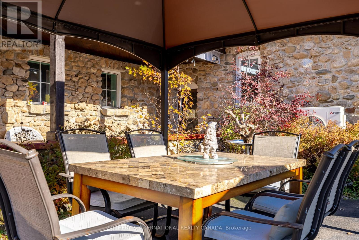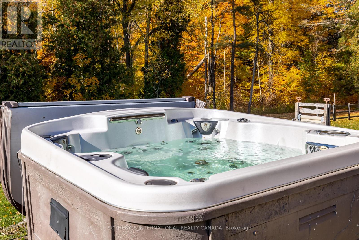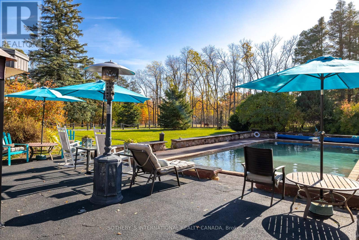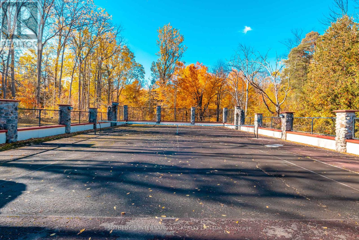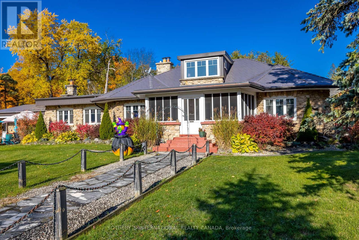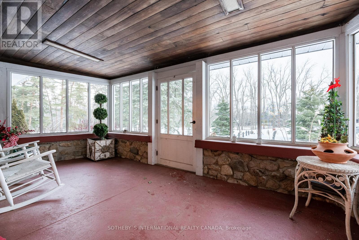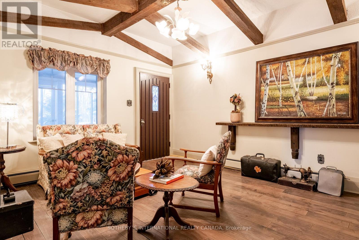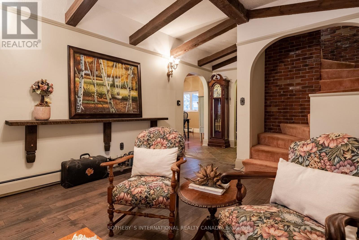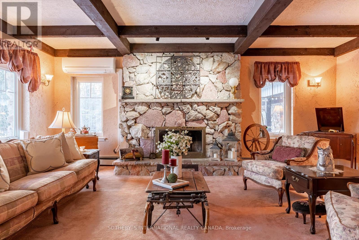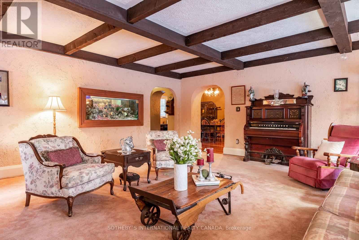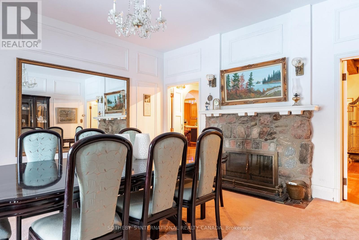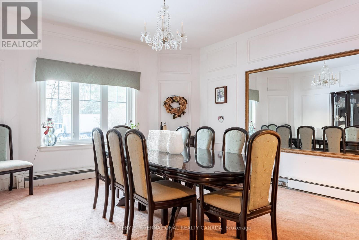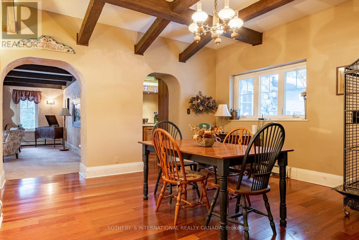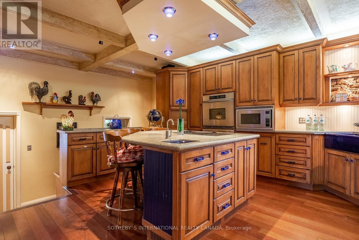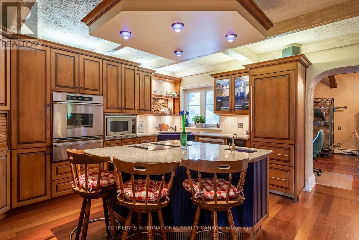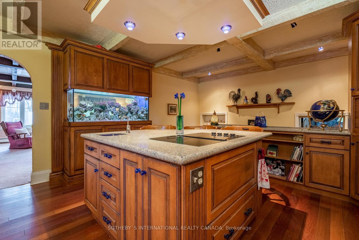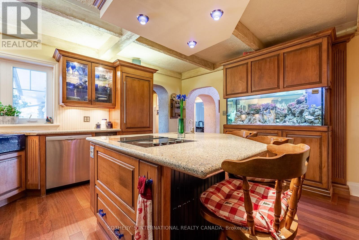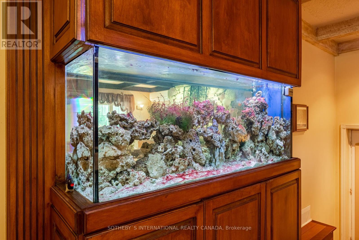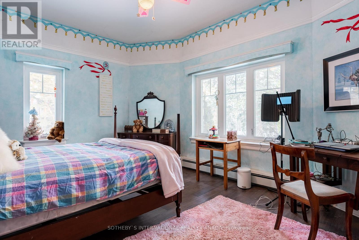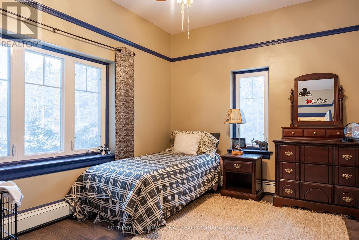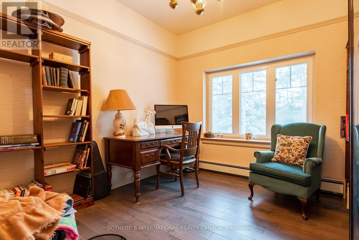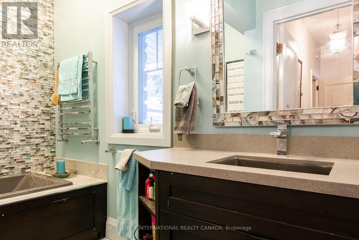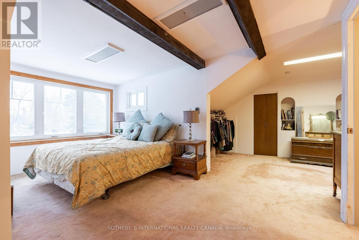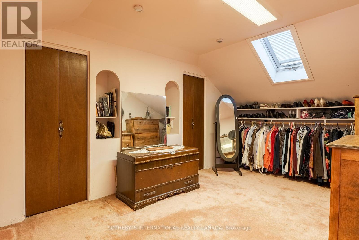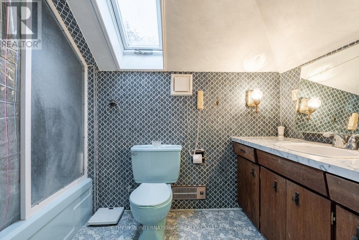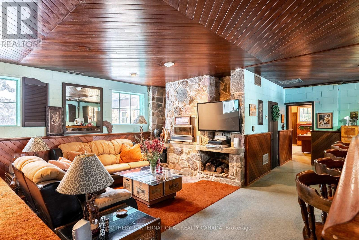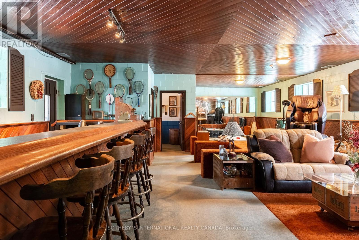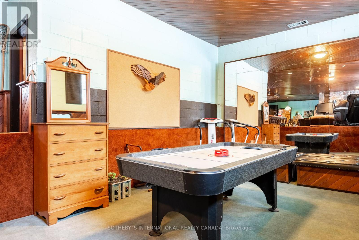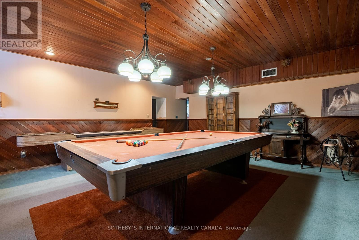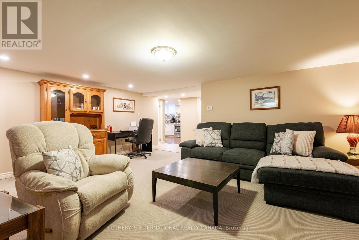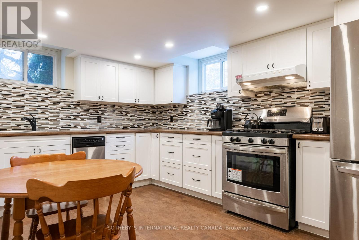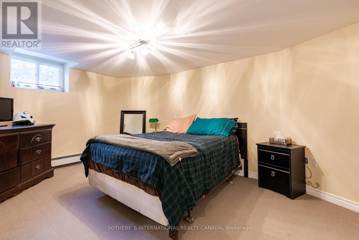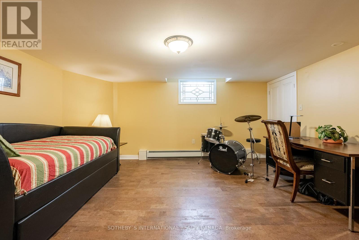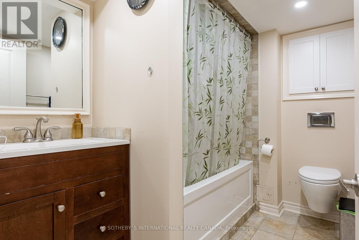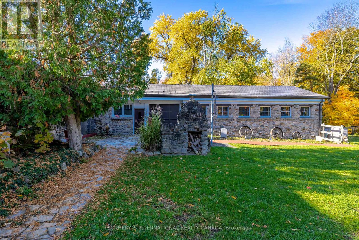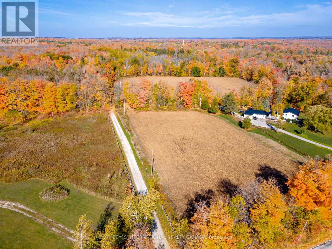6 Bedroom
4 Bathroom
Fireplace
Inground Pool
Wall Unit
Forced Air
Acreage
$2,750,000
Approaching via the winding driveway reveals a picturesque estate sprawled over 33 acres, adorned with mature trees, manicured fields, and forested areas. Passing through stone pillars, the property unveils a large concrete pool, inviting patios, a hot tub, and a tennis court. Two built-in BBQs and a firepit enhance outdoor gatherings. The estate also features a detached double garage with a workshop, a barn with four box stalls and grooming facilities, a dog run, and extensive wooded trails for hikes or snowmobiling. A screened front porch leads to a foyer showcasing a unique layout: three bedrooms and a bath on the main floor, and a primary bedroom with a luxurious ensuite upstairs. The main level includes a formal dining room with a fireplace, a breakfast nook or office space, and an eat-in kitchen with an oversized island and high-end appliances. The living room boasts natural light, a stone fireplace, and a built-in fish tank. The lower level offers a games room, a recreation area with a fireplace and wet bar, and a sauna-equipped bath. Additionally, there's a separate entry in-law suite with two bedrooms, a full kitchen, and another bath. This exceptional home caters to diverse lifestyles, offering a true sanctuary for its residents. (id:27910)
Property Details
|
MLS® Number
|
W8245898 |
|
Property Type
|
Single Family |
|
Community Name
|
Rural Halton Hills |
|
Features
|
Country Residential |
|
Parking Space Total
|
22 |
|
Pool Type
|
Inground Pool |
Building
|
Bathroom Total
|
4 |
|
Bedrooms Above Ground
|
4 |
|
Bedrooms Below Ground
|
2 |
|
Bedrooms Total
|
6 |
|
Basement Development
|
Finished |
|
Basement Features
|
Apartment In Basement, Walk Out |
|
Basement Type
|
N/a (finished) |
|
Cooling Type
|
Wall Unit |
|
Exterior Finish
|
Stone |
|
Fireplace Present
|
Yes |
|
Heating Fuel
|
Propane |
|
Heating Type
|
Forced Air |
|
Stories Total
|
2 |
|
Type
|
House |
Parking
Land
|
Acreage
|
Yes |
|
Sewer
|
Septic System |
|
Size Irregular
|
1082 X 1993 Ft |
|
Size Total Text
|
1082 X 1993 Ft|25 - 50 Acres |
Rooms
| Level |
Type |
Length |
Width |
Dimensions |
|
Second Level |
Primary Bedroom |
4.98 m |
3.28 m |
4.98 m x 3.28 m |
|
Basement |
Kitchen |
3.07 m |
3.05 m |
3.07 m x 3.05 m |
|
Basement |
Family Room |
3.61 m |
4.24 m |
3.61 m x 4.24 m |
|
Lower Level |
Games Room |
5.16 m |
4.55 m |
5.16 m x 4.55 m |
|
Lower Level |
Recreational, Games Room |
11.59 m |
7.59 m |
11.59 m x 7.59 m |
|
Main Level |
Living Room |
6.38 m |
6.38 m |
6.38 m x 6.38 m |
|
Main Level |
Dining Room |
4.55 m |
4.24 m |
4.55 m x 4.24 m |
|
Main Level |
Kitchen |
4.55 m |
3.1 m |
4.55 m x 3.1 m |
|
Main Level |
Eating Area |
4.57 m |
3.66 m |
4.57 m x 3.66 m |
|
Main Level |
Bedroom |
4.55 m |
4.29 m |
4.55 m x 4.29 m |
|
Main Level |
Bedroom |
3.99 m |
3.1 m |
3.99 m x 3.1 m |
|
Main Level |
Bedroom |
3.33 m |
3 m |
3.33 m x 3 m |
Utilities
|
Electricity
|
Available |
|
Cable
|
Available |

