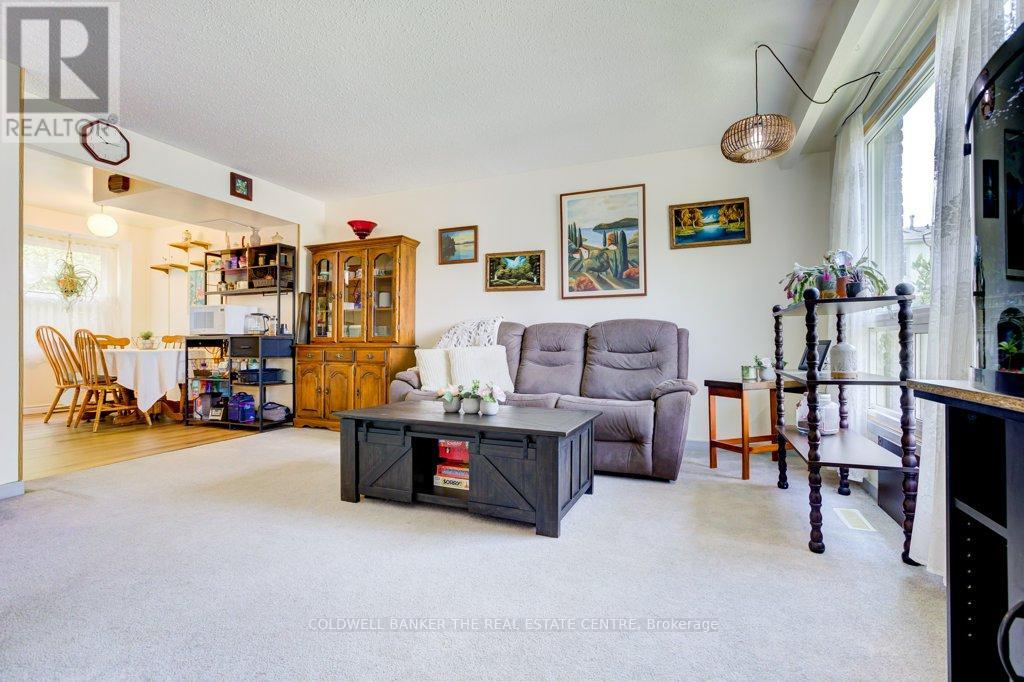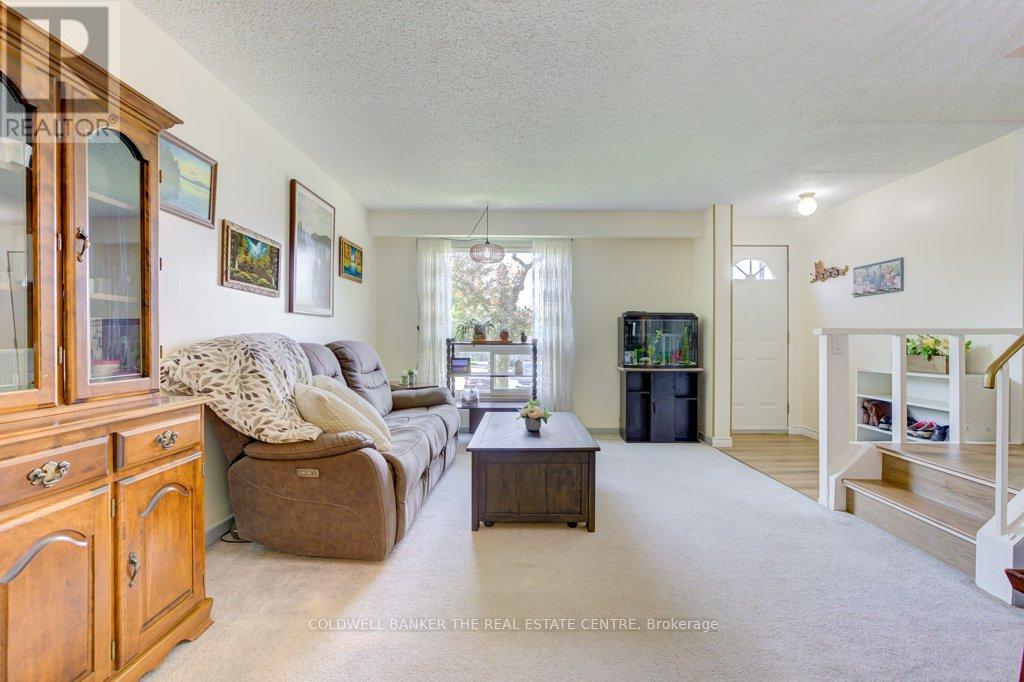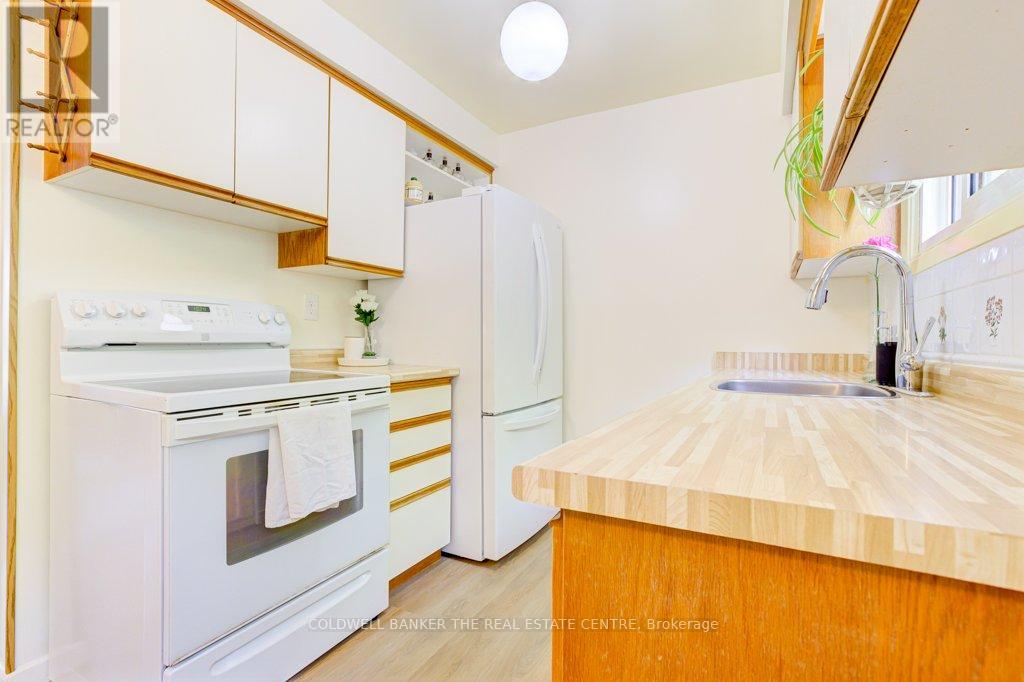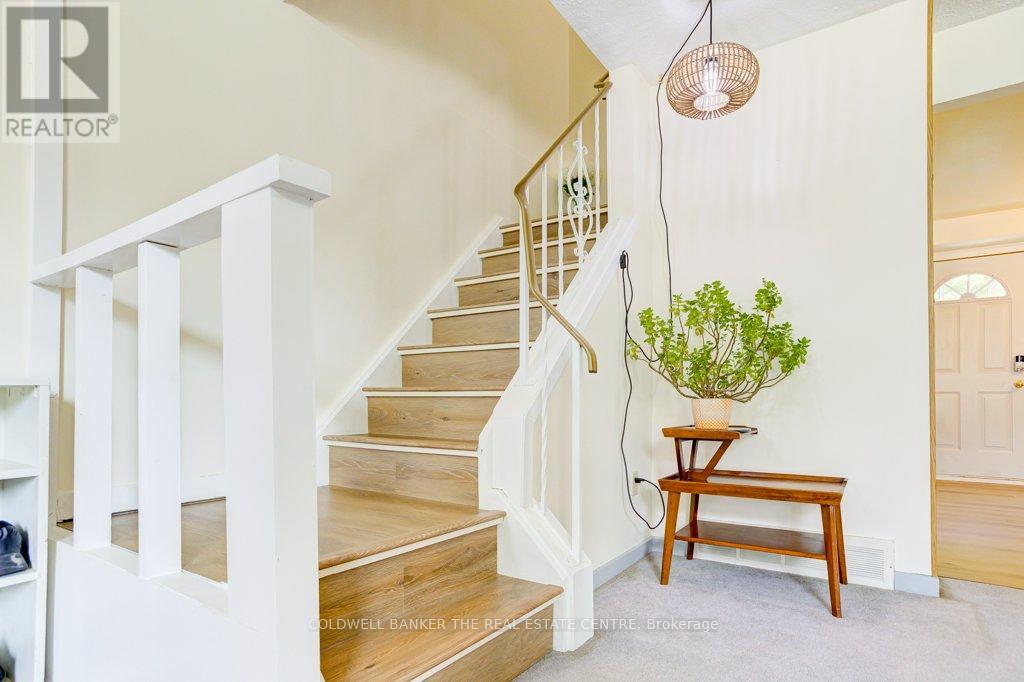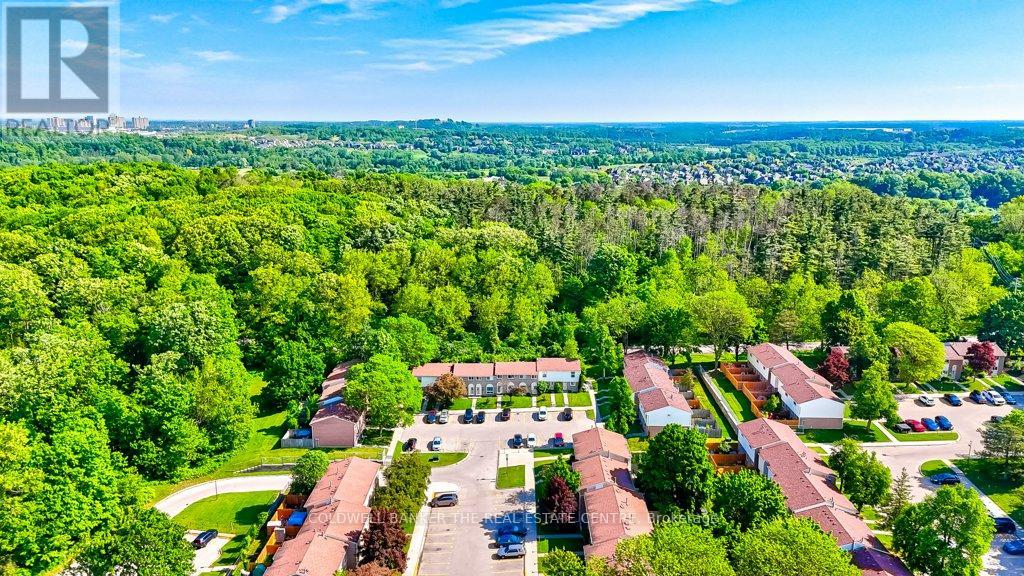3 Bedroom
1 Bathroom
Central Air Conditioning
Forced Air
$495,000Maintenance,
$450 Monthly
Welcome Home! This serene condo townhome, backing onto the Grand River Trail, is ready for you to make it your own. Featuring fresh paint and new vinyl flooring in the kitchen, dining area, hallway, and new stairs, this home is both inviting and comfortable. With the potential to add a second bathroom downstairs, you can easily customize the space to suit your needs. Enjoy the tranquility of a private backyard surrounded by nature. Conveniently located near shopping centers, bus routes, schools, trails, and parks, this property provides everything you need within walking distance. Proximity to Highway 401 ensures an easy commute. The home includes one exclusive parking space directly in front, with additional street parking and winter street parking permits available. Monthly winter parking is also available for rent at the nearby dental office. Whether you're looking for a cozy family retreat or a promising investment property, this townhome offers unlimited potential. Don't miss this opportunity! (id:27910)
Property Details
|
MLS® Number
|
X8364322 |
|
Property Type
|
Single Family |
|
Amenities Near By
|
Park, Public Transit |
|
Community Features
|
Pet Restrictions |
|
Features
|
Wooded Area, Balcony |
|
Parking Space Total
|
1 |
Building
|
Bathroom Total
|
1 |
|
Bedrooms Above Ground
|
3 |
|
Bedrooms Total
|
3 |
|
Amenities
|
Visitor Parking |
|
Appliances
|
Water Heater, Water Softener, Dryer, Refrigerator, Stove |
|
Basement Development
|
Partially Finished |
|
Basement Type
|
Full (partially Finished) |
|
Cooling Type
|
Central Air Conditioning |
|
Exterior Finish
|
Brick |
|
Fire Protection
|
Monitored Alarm |
|
Heating Fuel
|
Natural Gas |
|
Heating Type
|
Forced Air |
|
Stories Total
|
2 |
|
Type
|
Row / Townhouse |
Land
|
Acreage
|
No |
|
Land Amenities
|
Park, Public Transit |
|
Surface Water
|
River/stream |
Rooms
| Level |
Type |
Length |
Width |
Dimensions |
|
Second Level |
Bathroom |
2.18 m |
1.5 m |
2.18 m x 1.5 m |
|
Second Level |
Bedroom 2 |
2.49 m |
2.77 m |
2.49 m x 2.77 m |
|
Second Level |
Bedroom 3 |
2.16 m |
3.76 m |
2.16 m x 3.76 m |
|
Second Level |
Primary Bedroom |
4.06 m |
2.77 m |
4.06 m x 2.77 m |
|
Basement |
Recreational, Games Room |
4.75 m |
3.63 m |
4.75 m x 3.63 m |
|
Basement |
Laundry Room |
5.36 m |
4.47 m |
5.36 m x 4.47 m |
|
Main Level |
Dining Room |
2.57 m |
3.48 m |
2.57 m x 3.48 m |
|
Main Level |
Kitchen |
2.16 m |
2.34 m |
2.16 m x 2.34 m |
|
Main Level |
Living Room |
3.71 m |
4.67 m |
3.71 m x 4.67 m |





