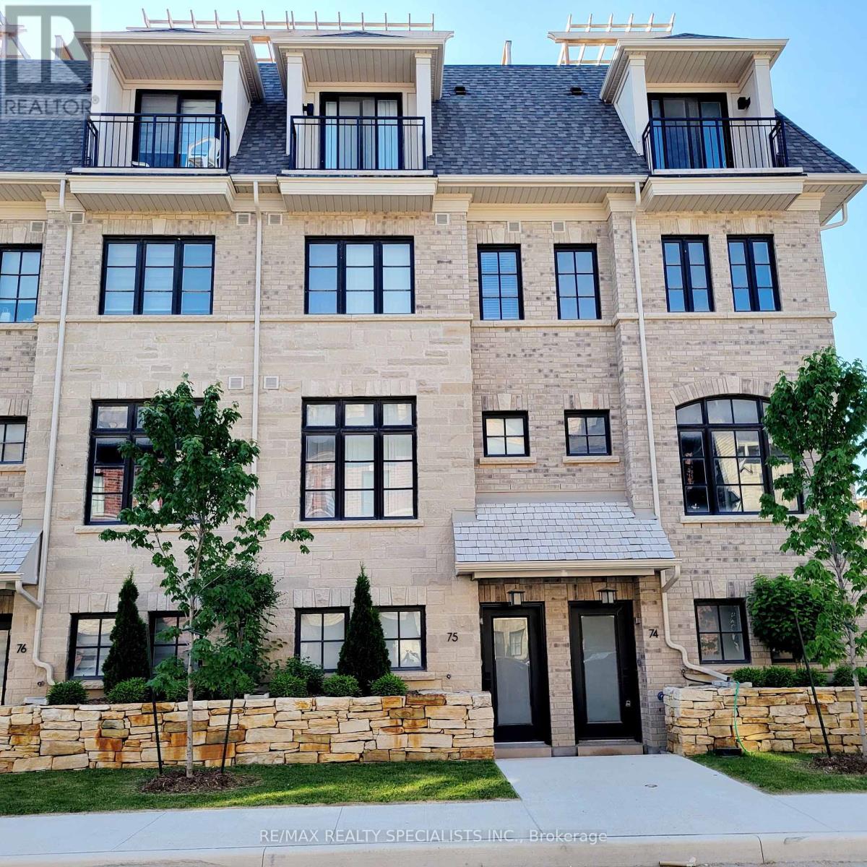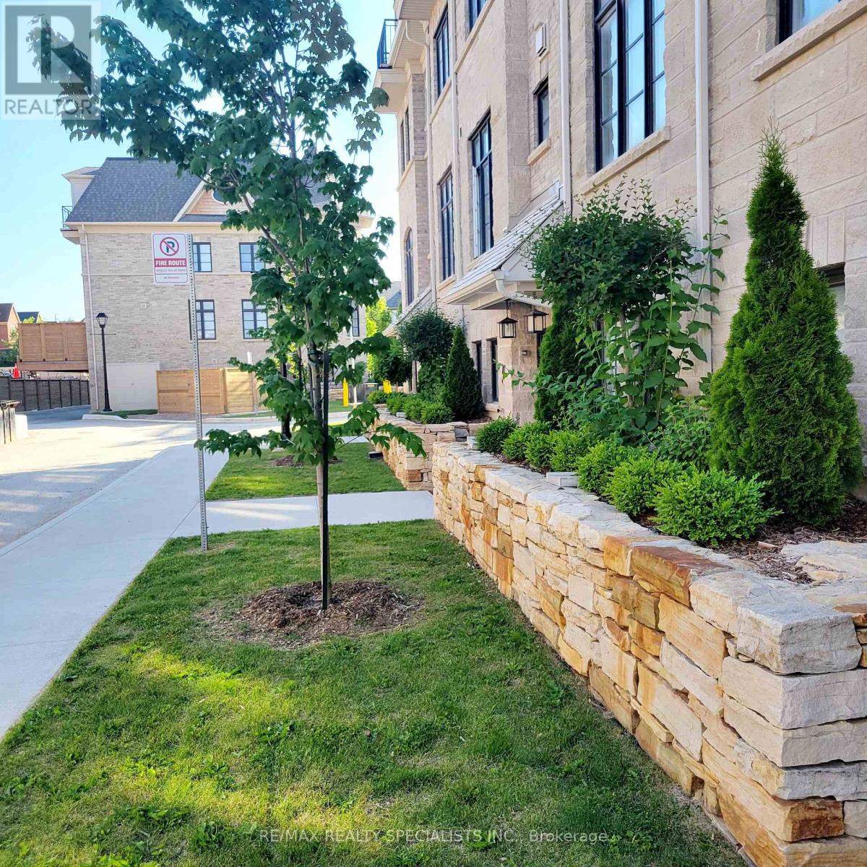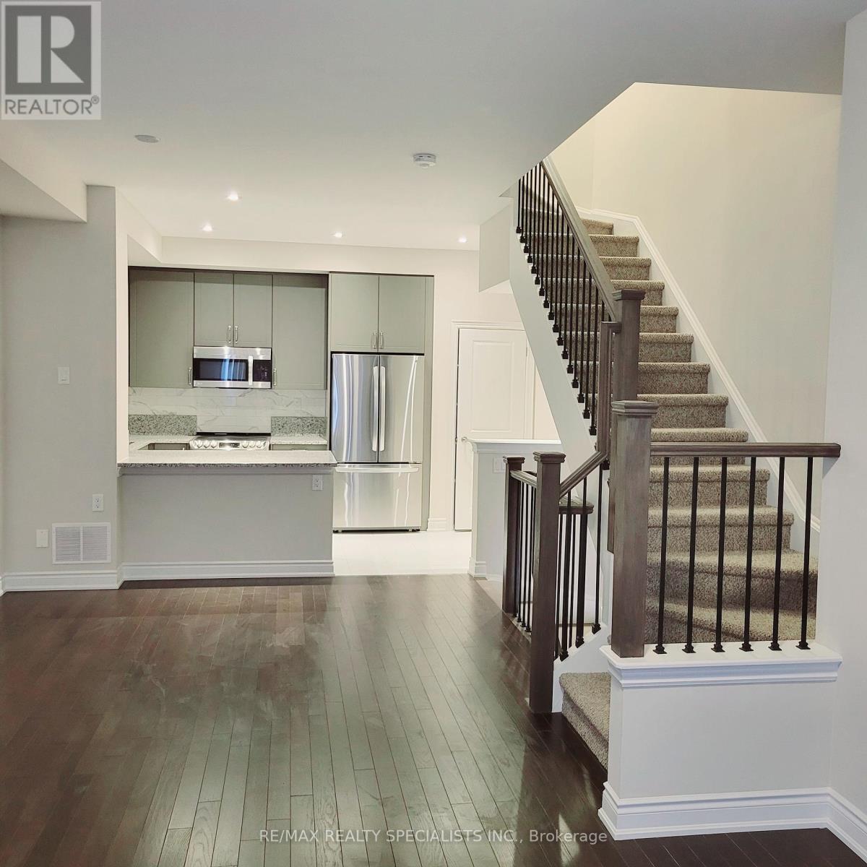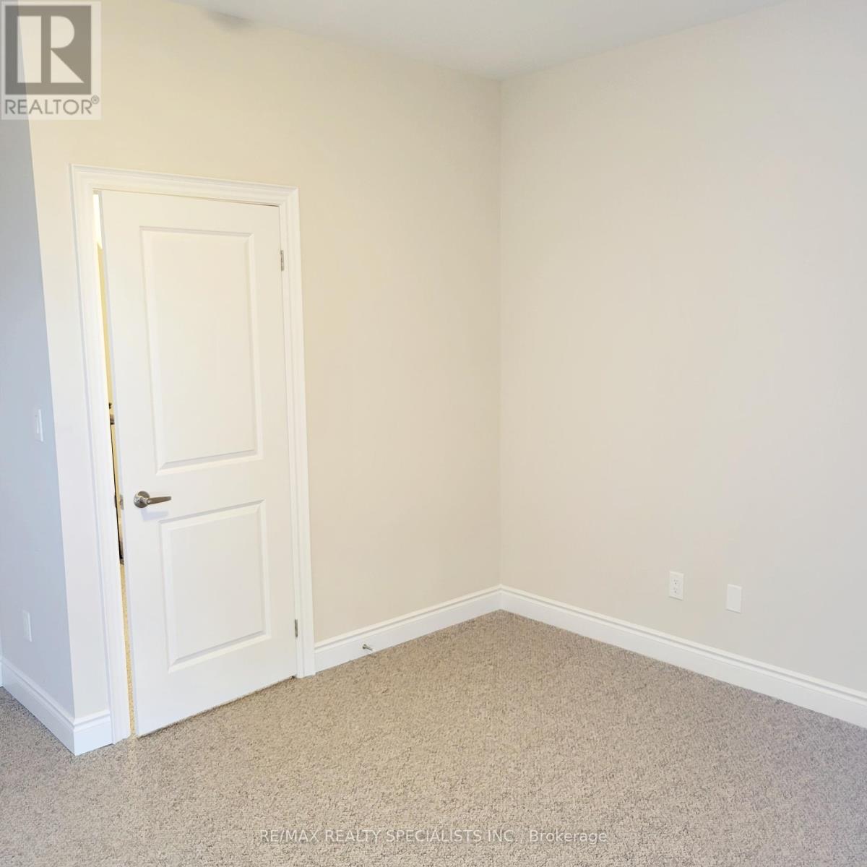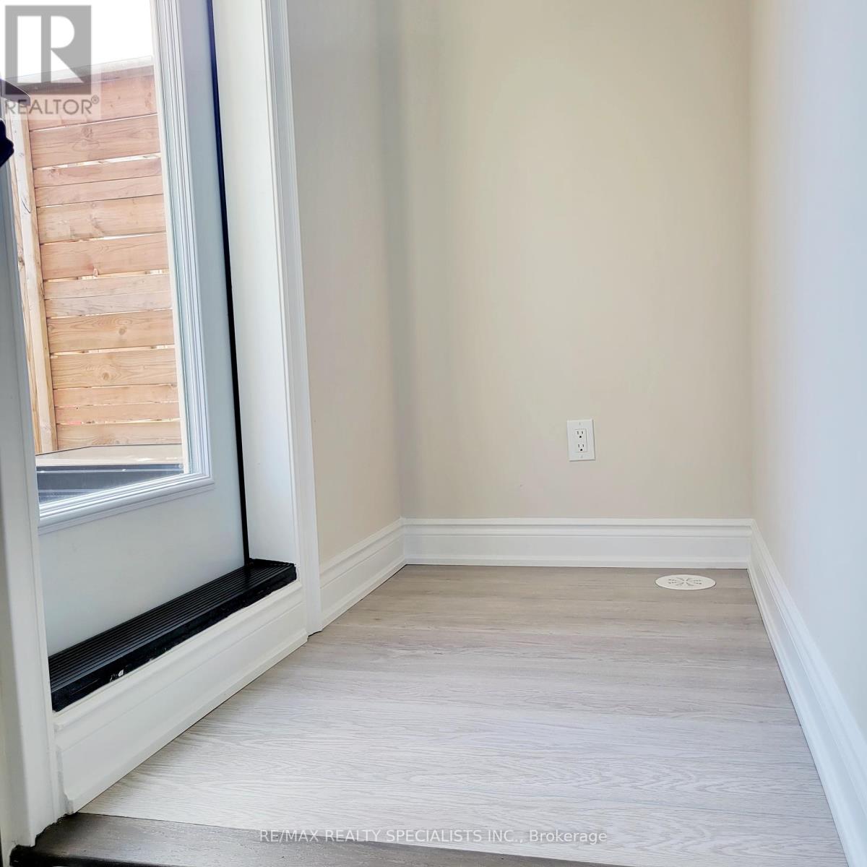3 Bedroom
2 Bathroom
Fireplace
Central Air Conditioning
Forced Air
$1,180,000Maintenance,
$224.66 Monthly
This is an exquisite, rare brand new contemporary town house with 9.6 ft ceilings with an open concept kitchen plan that is accompanied by a sleek blend of pot-lights and granite counter tops not to mention a gorgeous cabinetry that comes along with it. The upper level bathroom has a marvelous glass rooftop that lets in sunlight as one enjoys a soaker tub. The same bathroom also boasts of a frame less enclosed shower. This townhouse also comes with a private, enclosed rooftop terrace with a gas line connection for BBQ making the summer enjoyable. One more thing! This townhouse comes with as tacked ,rare Tandem 2 car lift parking! It is situated close to downtown streetsville with so many amenities you can dream of and a walking distance to go station. Highway 401,403 and 407 are within reach as well and not to mention credit valley hospital and University of Toronto. Mi-way transit is just steps away which makes it very easy to commute as well. **** EXTRAS **** It comes with kitchen granite counter tops, back splash, pot lights in the kitchen and hardwood flooring in the living room and some sections on the upper floor. (id:27910)
Property Details
|
MLS® Number
|
W8442024 |
|
Property Type
|
Single Family |
|
Community Name
|
Streetsville |
|
Amenities Near By
|
Hospital, Place Of Worship, Public Transit, Schools |
|
Community Features
|
Pet Restrictions, Community Centre |
|
Features
|
Balcony |
|
Parking Space Total
|
2 |
Building
|
Bathroom Total
|
2 |
|
Bedrooms Above Ground
|
3 |
|
Bedrooms Total
|
3 |
|
Amenities
|
Visitor Parking |
|
Appliances
|
Blinds, Dishwasher, Dryer, Microwave, Stove, Washer, Window Coverings |
|
Cooling Type
|
Central Air Conditioning |
|
Exterior Finish
|
Brick |
|
Fireplace Present
|
Yes |
|
Heating Fuel
|
Natural Gas |
|
Heating Type
|
Forced Air |
|
Stories Total
|
3 |
|
Type
|
Row / Townhouse |
Land
|
Acreage
|
No |
|
Land Amenities
|
Hospital, Place Of Worship, Public Transit, Schools |
Rooms
| Level |
Type |
Length |
Width |
Dimensions |
|
Second Level |
Bedroom 2 |
3.65 m |
2.65 m |
3.65 m x 2.65 m |
|
Second Level |
Bedroom 3 |
3.16 m |
2.74 m |
3.16 m x 2.74 m |
|
Main Level |
Kitchen |
4.32 m |
2.44 m |
4.32 m x 2.44 m |
|
Main Level |
Dining Room |
3.29 m |
3.93 m |
3.29 m x 3.93 m |
|
Main Level |
Living Room |
4.33 m |
2.74 m |
4.33 m x 2.74 m |
|
Upper Level |
Primary Bedroom |
4.32 m |
3.56 m |
4.32 m x 3.56 m |

