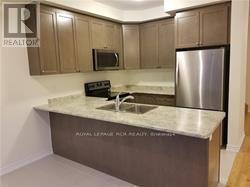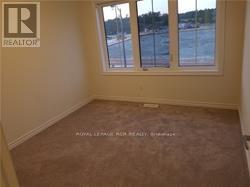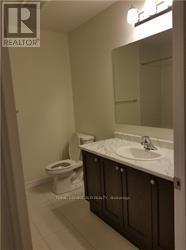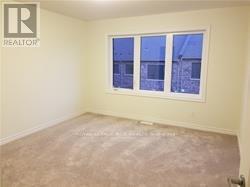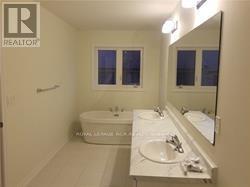3 Bedroom
3 Bathroom
Central Air Conditioning
Forced Air
$3,300 Monthly
This beautiful 3 bedroom townhouse features an open concept main floor layout with 9ft ceilings, 2 pc. powder room with pedestal sink, direct garage access, combined living / dining room with oak hardwood flooring, modern kitchen with stainless steel appliances and breakfast area with walkout to backyard. The second floor includes 3 bedrooms, 4pc. bath and laundry. Primary bedroom offers a walk-in closet and 5pc. ensuite with soaker tub and separate glass shower. Bedroom 2 and 3 enjoy views of the park! Close to all amenities, Highway 404 and GO station. **** EXTRAS **** No smoking. Prefer no pets (id:27910)
Property Details
|
MLS® Number
|
N8464350 |
|
Property Type
|
Single Family |
|
Community Name
|
Queensville |
|
Amenities Near By
|
Park, Schools |
|
Parking Space Total
|
3 |
Building
|
Bathroom Total
|
3 |
|
Bedrooms Above Ground
|
3 |
|
Bedrooms Total
|
3 |
|
Appliances
|
Dishwasher, Dryer, Microwave, Refrigerator, Stove, Washer |
|
Basement Development
|
Partially Finished |
|
Basement Type
|
N/a (partially Finished) |
|
Construction Style Attachment
|
Attached |
|
Cooling Type
|
Central Air Conditioning |
|
Exterior Finish
|
Brick, Vinyl Siding |
|
Foundation Type
|
Poured Concrete |
|
Heating Fuel
|
Natural Gas |
|
Heating Type
|
Forced Air |
|
Stories Total
|
2 |
|
Type
|
Row / Townhouse |
|
Utility Water
|
Municipal Water |
Parking
Land
|
Acreage
|
No |
|
Land Amenities
|
Park, Schools |
|
Sewer
|
Sanitary Sewer |
|
Size Irregular
|
20 X 90 Ft |
|
Size Total Text
|
20 X 90 Ft |
Rooms
| Level |
Type |
Length |
Width |
Dimensions |
|
Second Level |
Primary Bedroom |
4.03 m |
3.63 m |
4.03 m x 3.63 m |
|
Second Level |
Bedroom 2 |
3.32 m |
2.64 m |
3.32 m x 2.64 m |
|
Second Level |
Bedroom 3 |
2.94 m |
3.86 m |
2.94 m x 3.86 m |
|
Second Level |
Laundry Room |
|
|
Measurements not available |
|
Basement |
Family Room |
7.16 m |
3.96 m |
7.16 m x 3.96 m |
|
Main Level |
Living Room |
7.34 m |
3.02 m |
7.34 m x 3.02 m |
|
Main Level |
Dining Room |
7.34 m |
3.02 m |
7.34 m x 3.02 m |
|
Main Level |
Kitchen |
2.74 m |
2.77 m |
2.74 m x 2.77 m |
|
Main Level |
Eating Area |
2.72 m |
2.5 m |
2.72 m x 2.5 m |





