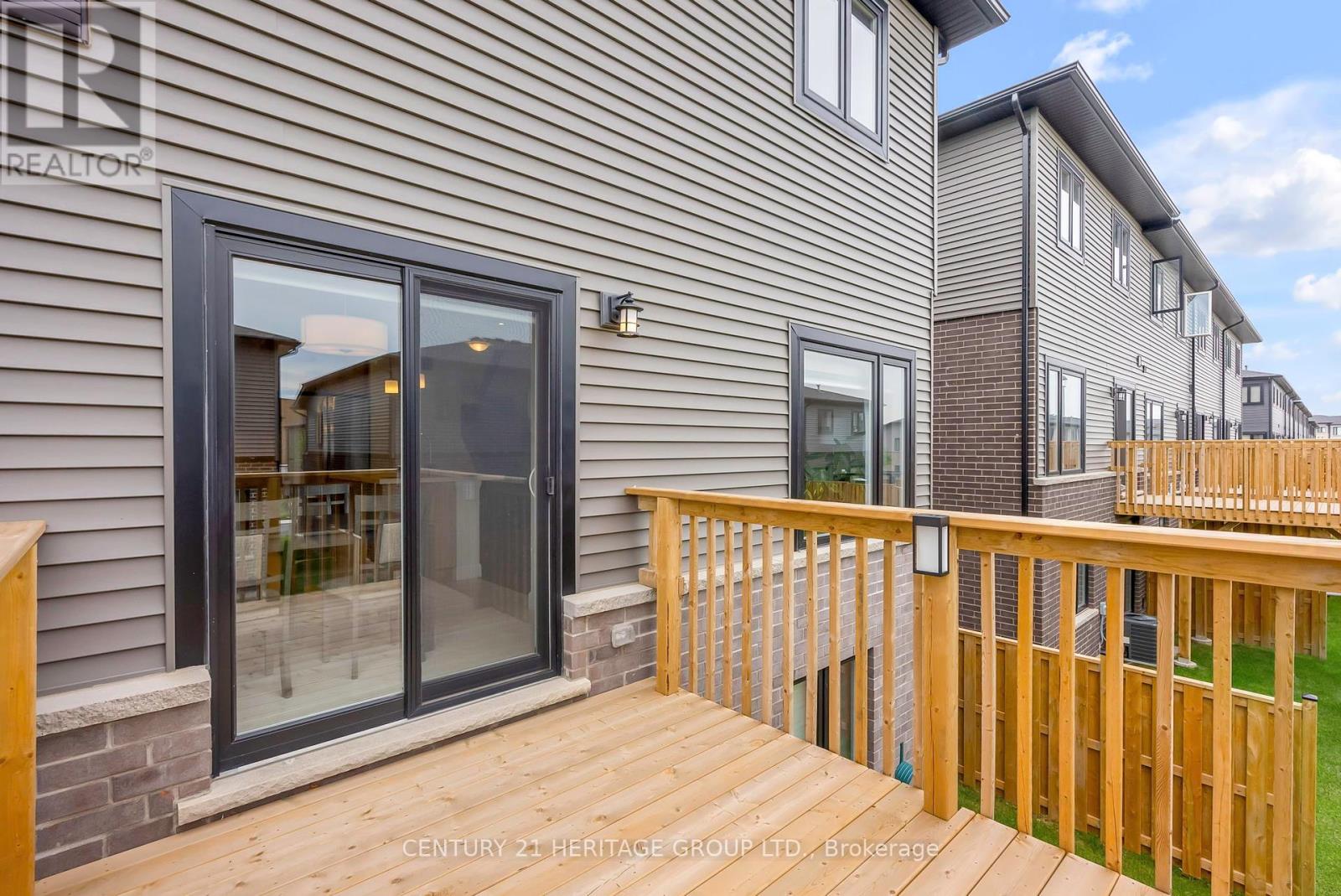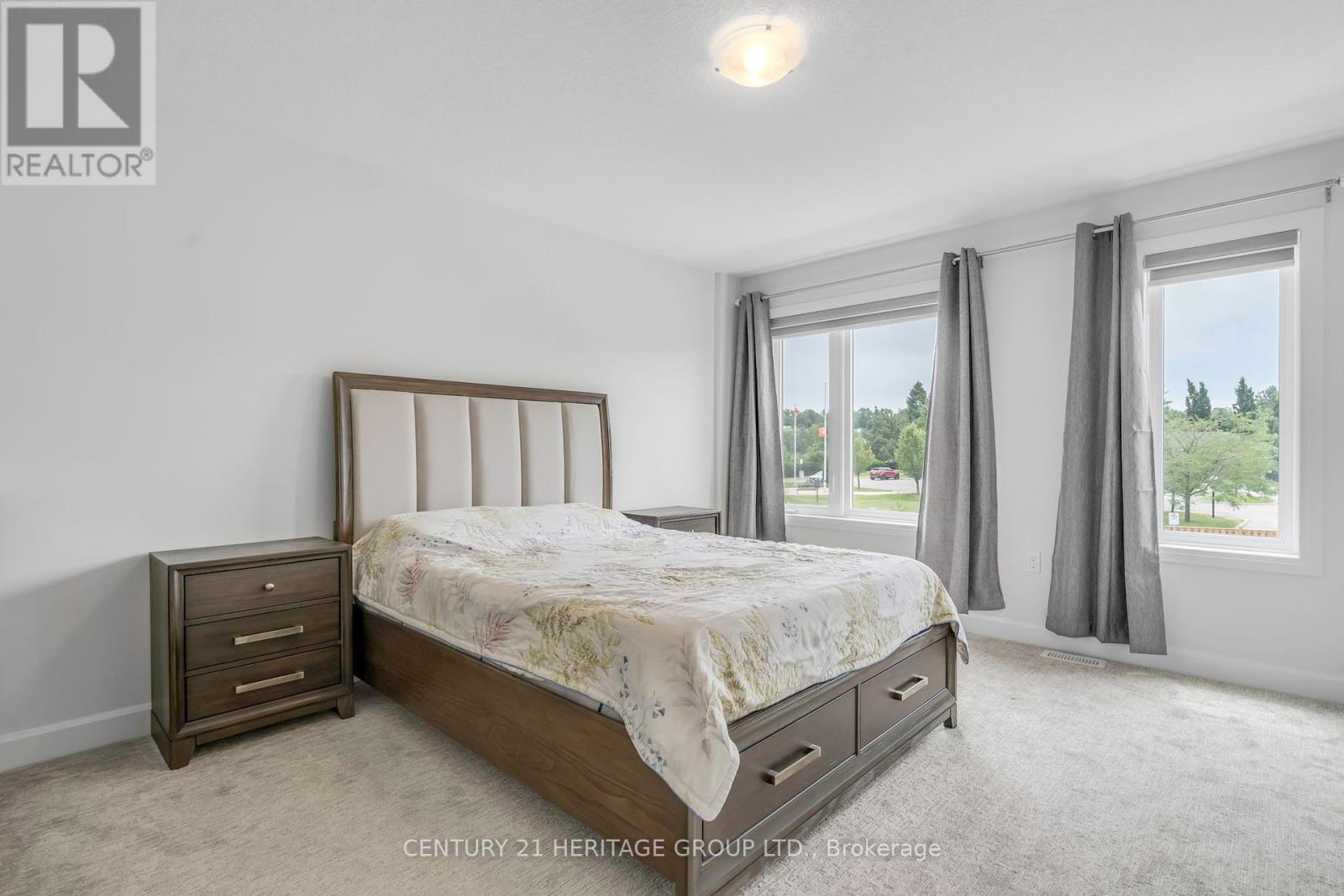75 Bensley Lane Hamilton, Ontario L9C 0E9
$839,900Maintenance, Parcel of Tied Land
$122.93 Monthly
Maintenance, Parcel of Tied Land
$122.93 MonthlyWelcome to this meticulously designed 3-bed, 3-bath end-unit townhouse, a pinnacle of modern comfort and convenience. This fully loaded home has over $40,000 in upgrades, including amenities such as your own 200 amp electrical panel, EV charger and a basement walkout. The main level features an inviting open-concept layout with 9-foot ceilings, pot lights highlighting exquisite quartz counters, and ceiling-height cabinets. High-end appliances complete the sleek design, while natural light enriches every room. Step through the patio door to your private deck, perfect for enjoying morning coffee or evening relaxation. Upstairs, the generous sized primary bedroom offers a sanctuary with a 3-piece ensuite and a spacious walk-in closet, providing ample storage. A versatile loft area serves as an ideal home office or additional living space to suit your lifestyle. The full basement is equipped with a rough-in for a 2-piece bathroom, a convenient laundry room, and a sump pump, promising additional storage and potential for customization to fit your needs. Conveniently located within the community, visitor parking is just across the road. Enjoy easy access to grocery stores, highways, and scenic escarpment trails, perfect for outdoor enthusiasts. Don't miss out on the opportunity to own this exceptional townhouse. Schedule your showing today to experience luxury, functionality, and a prime location, all in one perfect package. **** EXTRAS **** Reliance Water Heater rental, Home Comfort Rental (furnace & air conditioner) and Smart Home thermostat costs $93.59 monthly. The home monitoring system can be cancelled at any time. (id:27910)
Open House
This property has open houses!
2:00 pm
Ends at:4:00 pm
2:00 pm
Ends at:4:00 pm
Property Details
| MLS® Number | X8481520 |
| Property Type | Single Family |
| Community Name | Mountview |
| Amenities Near By | Park, Place Of Worship, Public Transit |
| Community Features | Community Centre |
| Features | Sump Pump |
| Parking Space Total | 2 |
Building
| Bathroom Total | 3 |
| Bedrooms Above Ground | 3 |
| Bedrooms Total | 3 |
| Appliances | Garage Door Opener Remote(s), Water Heater - Tankless, Water Purifier, Water Softener, Alarm System, Blinds, Dishwasher, Dryer, Range, Refrigerator, Stove, Washer |
| Basement Development | Unfinished |
| Basement Features | Walk Out |
| Basement Type | N/a (unfinished) |
| Construction Style Attachment | Attached |
| Cooling Type | Central Air Conditioning, Air Exchanger |
| Exterior Finish | Aluminum Siding, Brick |
| Foundation Type | Poured Concrete |
| Heating Fuel | Natural Gas |
| Heating Type | Forced Air |
| Stories Total | 2 |
| Type | Row / Townhouse |
| Utility Water | Municipal Water |
Parking
| Attached Garage |
Land
| Acreage | No |
| Land Amenities | Park, Place Of Worship, Public Transit |
| Sewer | Sanitary Sewer |
| Size Irregular | 26.74 X 83.99 Ft |
| Size Total Text | 26.74 X 83.99 Ft |
Rooms
| Level | Type | Length | Width | Dimensions |
|---|---|---|---|---|
| Basement | Laundry Room | 7.02 m | 6.28 m | 7.02 m x 6.28 m |
| Main Level | Utility Room | 3.65 m | 6.09 m | 3.65 m x 6.09 m |
| Main Level | Kitchen | 2.56 m | 1.21 m | 2.56 m x 1.21 m |
| Main Level | Eating Area | 2.64 m | 2.43 m | 2.64 m x 2.43 m |
| Main Level | Living Room | 3.43 m | 5.79 m | 3.43 m x 5.79 m |
| Upper Level | Primary Bedroom | 3.66 m | 4.52 m | 3.66 m x 4.52 m |
| Upper Level | Loft | 2.43 m | 2.21 m | 2.43 m x 2.21 m |
| Upper Level | Bedroom 2 | 3.3 m | 3.56 m | 3.3 m x 3.56 m |
| Upper Level | Bedroom 3 | 2.84 m | 3.1 m | 2.84 m x 3.1 m |










































