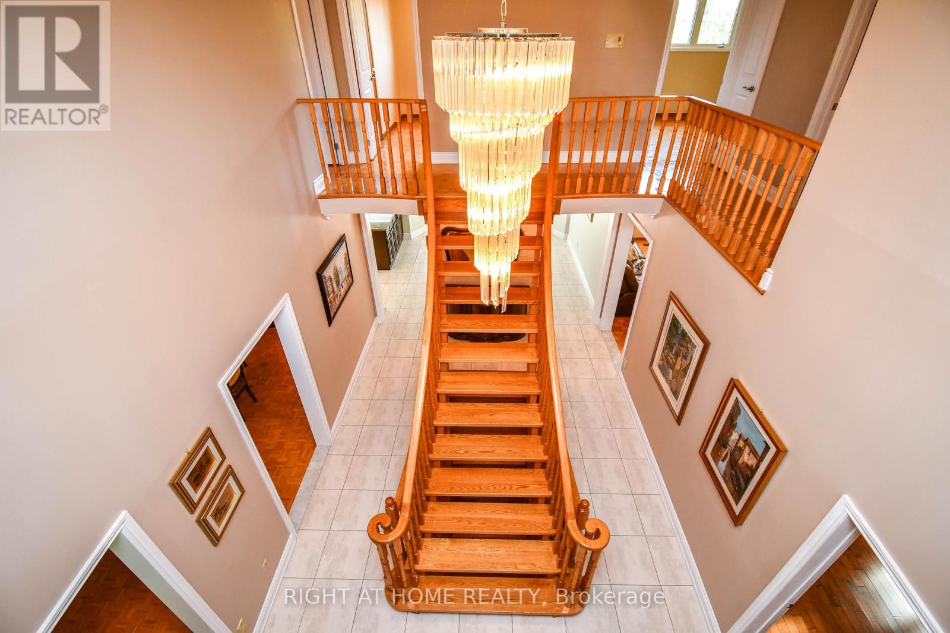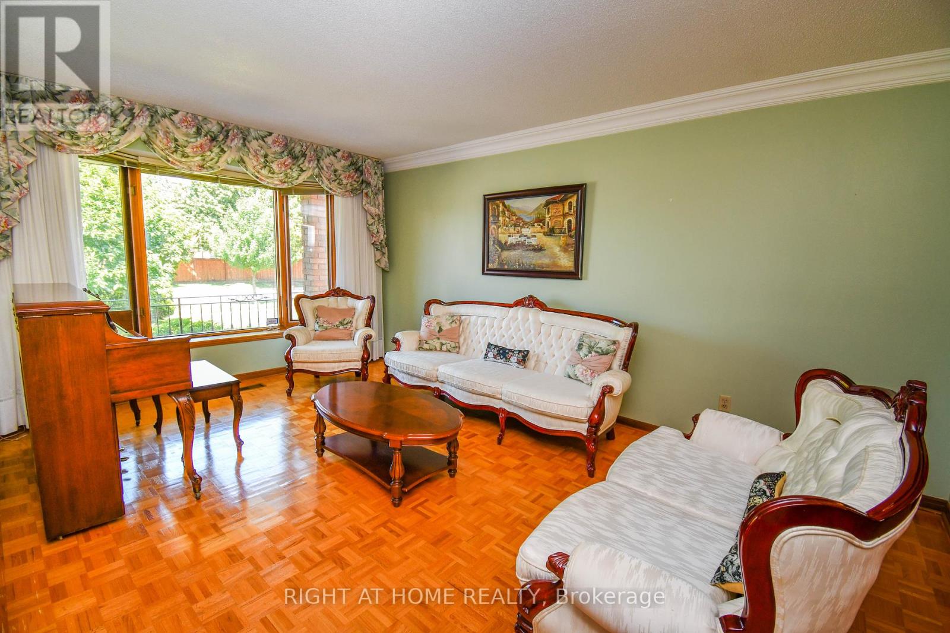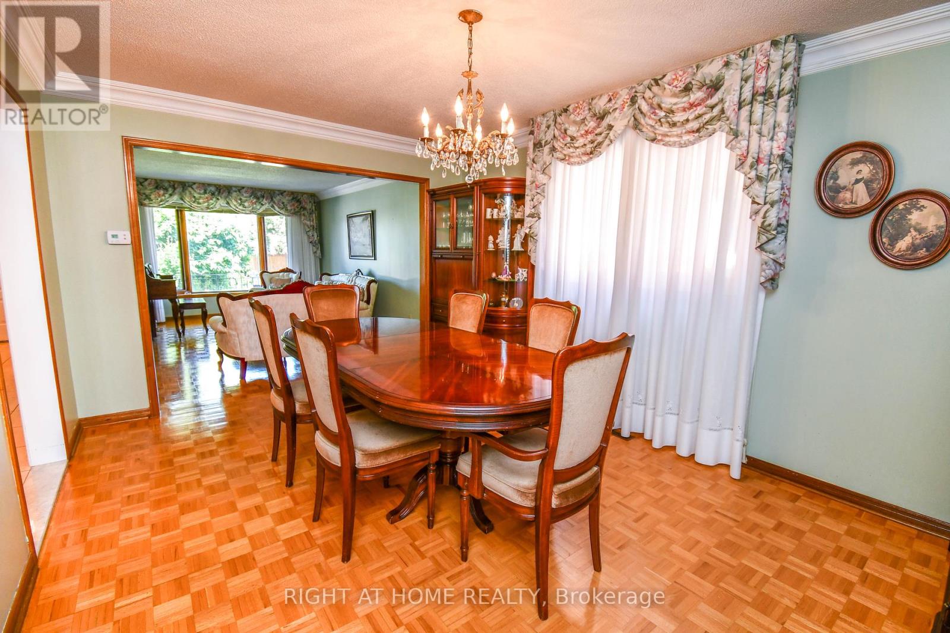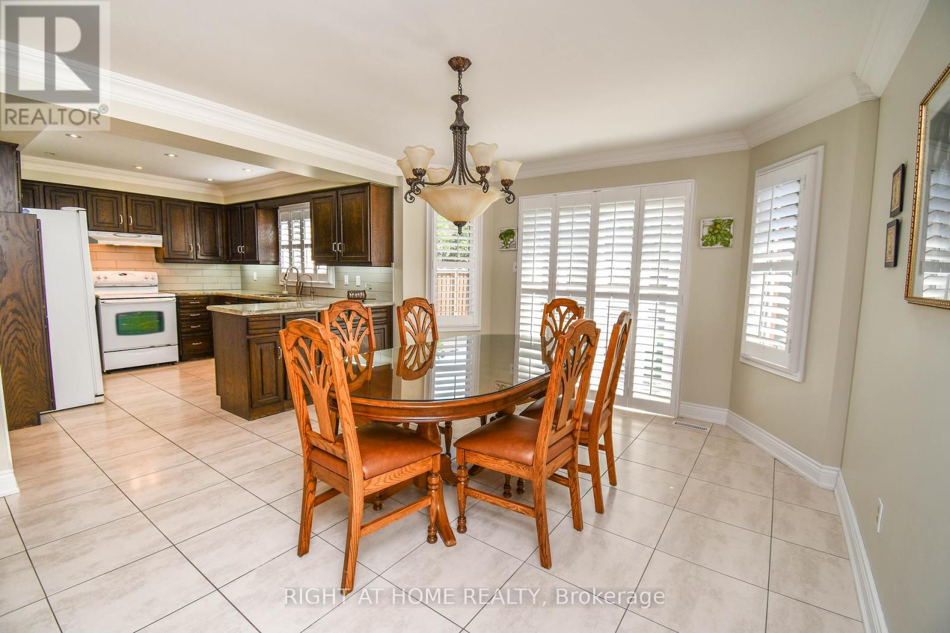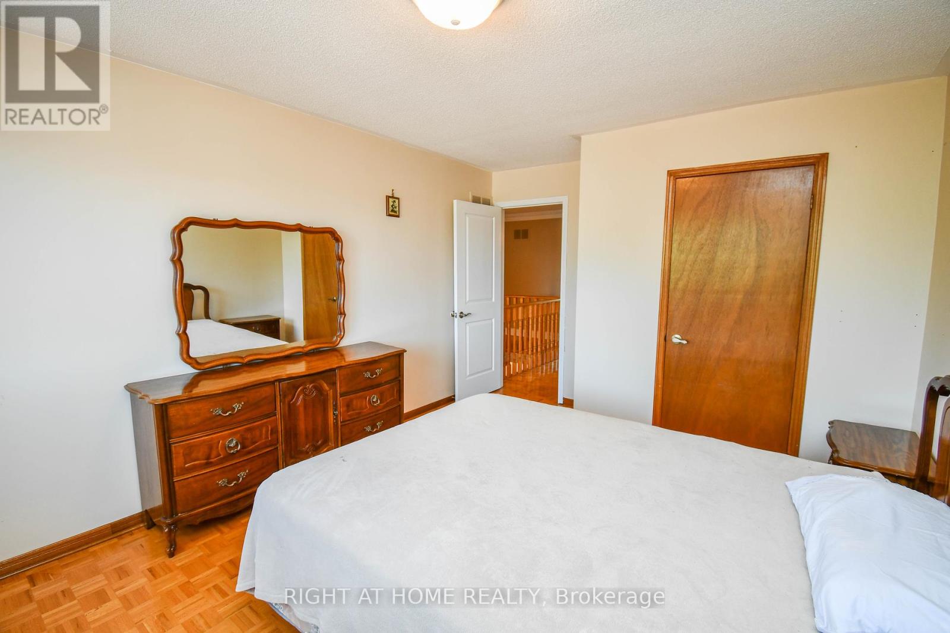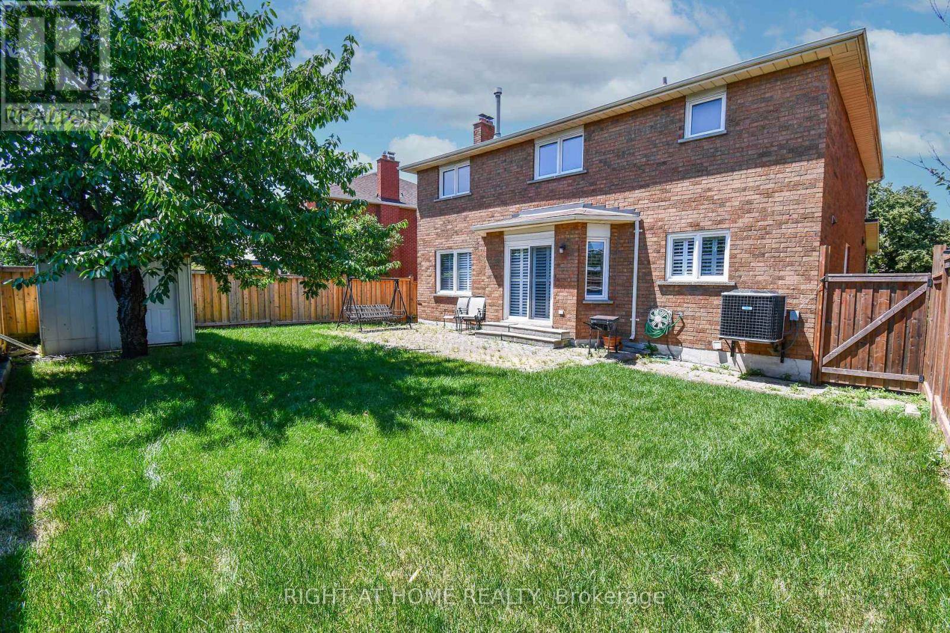4 Bedroom
4 Bathroom
Fireplace
Central Air Conditioning
Forced Air
$1,599,999
Dont miss your opportunity to own this spacious 4 bedroom home in the highly desirable East Woodbridge community. This property is a standout with it's rare scarlett o'hara Staircase and Spacious Floor Plan! This home features a Main level office, 2nd Level Sitting Room, Oversized Primary bedroom with 5 piece ensuite, Hardwood floors throughout, 2 Kitchens and a finished basement with Walk up Separate Entrance allowing for many possibilities! **** EXTRAS **** Located close to schools, Transit, Shopping and is just minutes away from the 400HWY and 407ETR, perfect for commuters! (id:27910)
Property Details
|
MLS® Number
|
N8482636 |
|
Property Type
|
Single Family |
|
Community Name
|
East Woodbridge |
|
Parking Space Total
|
4 |
Building
|
Bathroom Total
|
4 |
|
Bedrooms Above Ground
|
4 |
|
Bedrooms Total
|
4 |
|
Appliances
|
Dishwasher, Dryer, Range, Refrigerator, Stove, Two Washers, Two Stoves, Window Coverings |
|
Basement Development
|
Finished |
|
Basement Features
|
Separate Entrance |
|
Basement Type
|
N/a (finished) |
|
Construction Style Attachment
|
Detached |
|
Cooling Type
|
Central Air Conditioning |
|
Exterior Finish
|
Brick |
|
Fireplace Present
|
Yes |
|
Foundation Type
|
Unknown |
|
Heating Fuel
|
Natural Gas |
|
Heating Type
|
Forced Air |
|
Stories Total
|
2 |
|
Type
|
House |
|
Utility Water
|
Municipal Water |
Parking
Land
|
Acreage
|
No |
|
Sewer
|
Sanitary Sewer |
|
Size Irregular
|
49.26 X 119.88 Ft |
|
Size Total Text
|
49.26 X 119.88 Ft |
Rooms
| Level |
Type |
Length |
Width |
Dimensions |
|
Second Level |
Primary Bedroom |
6.8 m |
3.47 m |
6.8 m x 3.47 m |
|
Second Level |
Bedroom 2 |
3.33 m |
3.38 m |
3.33 m x 3.38 m |
|
Second Level |
Bedroom 3 |
3.37 m |
4 m |
3.37 m x 4 m |
|
Second Level |
Bedroom 4 |
3.65 m |
3.32 m |
3.65 m x 3.32 m |
|
Basement |
Kitchen |
3.45 m |
3.24 m |
3.45 m x 3.24 m |
|
Basement |
Recreational, Games Room |
8.75 m |
3.22 m |
8.75 m x 3.22 m |
|
Main Level |
Living Room |
9.84 m |
3.43 m |
9.84 m x 3.43 m |
|
Main Level |
Dining Room |
9.84 m |
3.43 m |
9.84 m x 3.43 m |
|
Main Level |
Family Room |
5.45 m |
3.33 m |
5.45 m x 3.33 m |
|
Main Level |
Kitchen |
7.4 m |
3 m |
7.4 m x 3 m |
|
Main Level |
Office |
3.35 m |
3.32 m |
3.35 m x 3.32 m |
|
Main Level |
Laundry Room |
3.35 m |
2.52 m |
3.35 m x 2.52 m |
Utilities
|
Cable
|
Installed |
|
Sewer
|
Installed |





