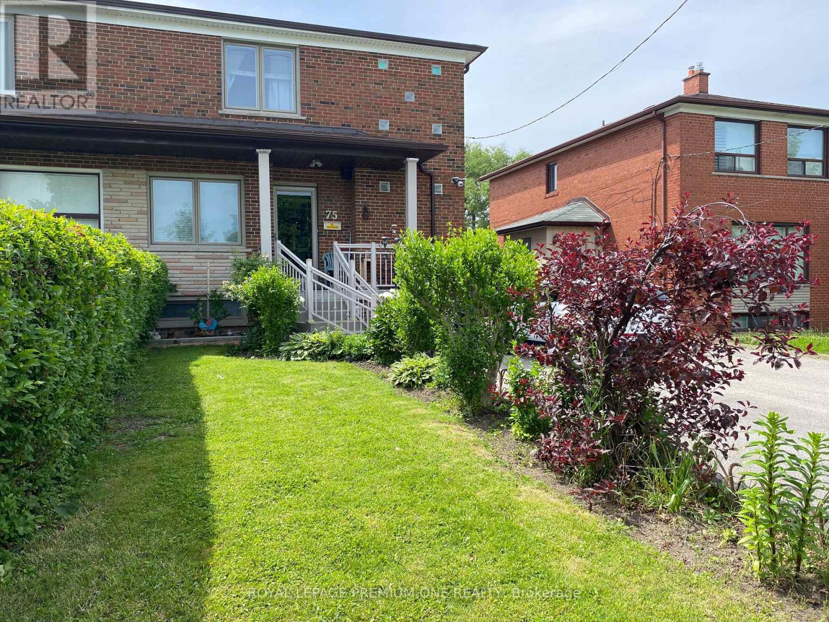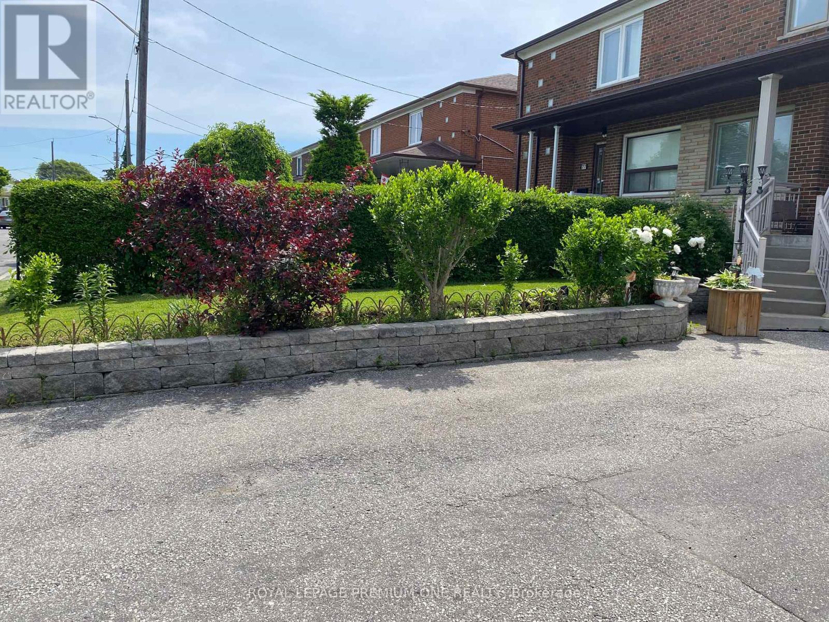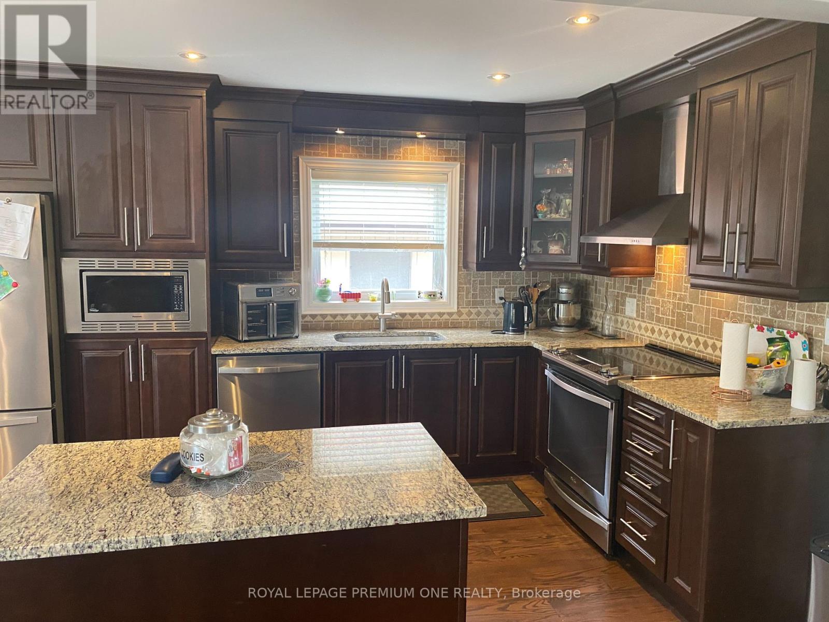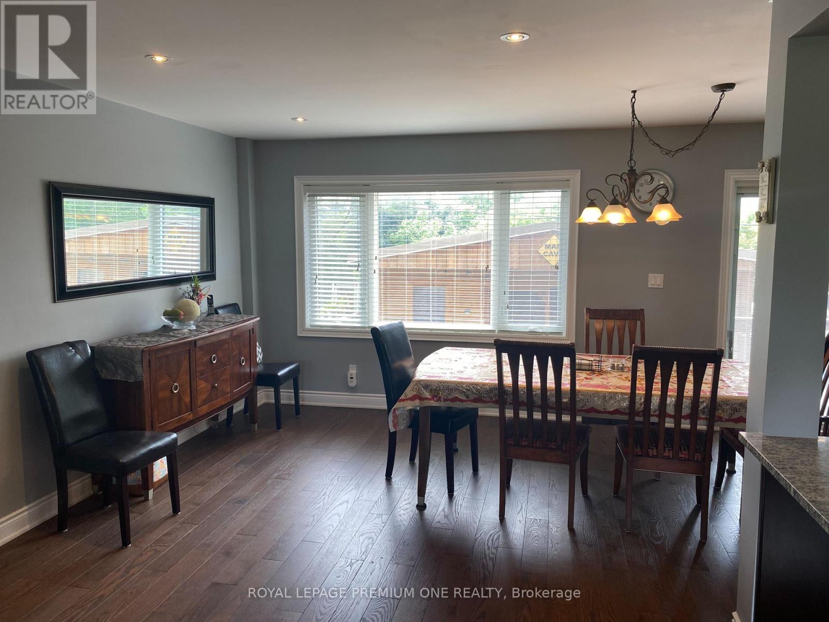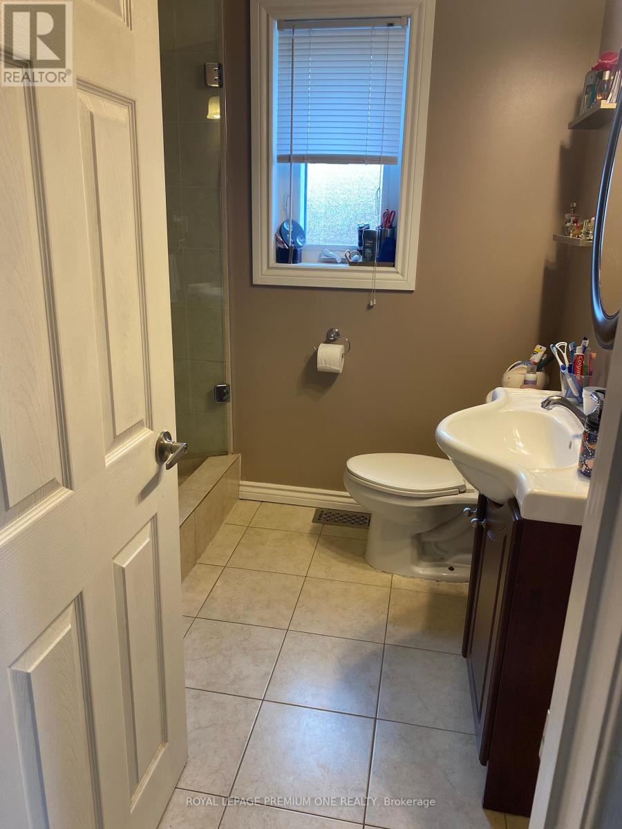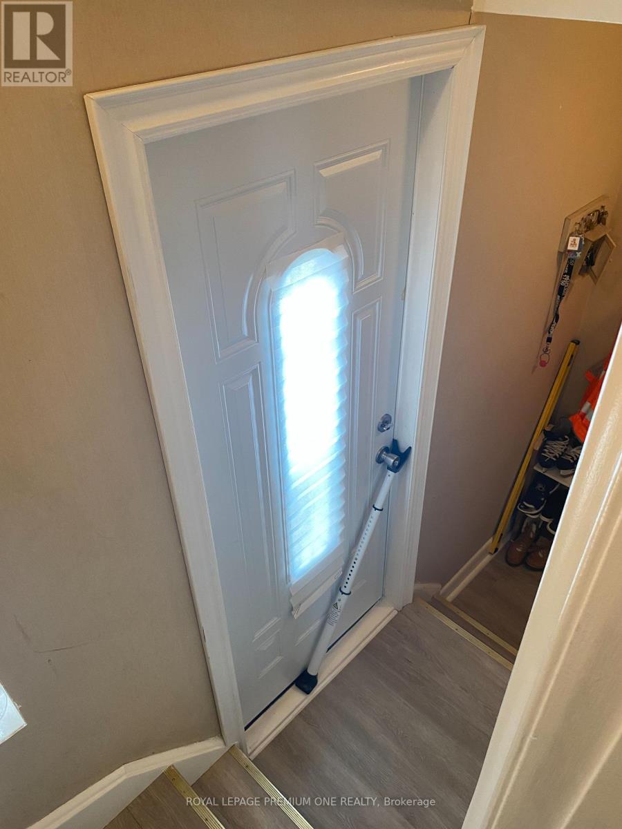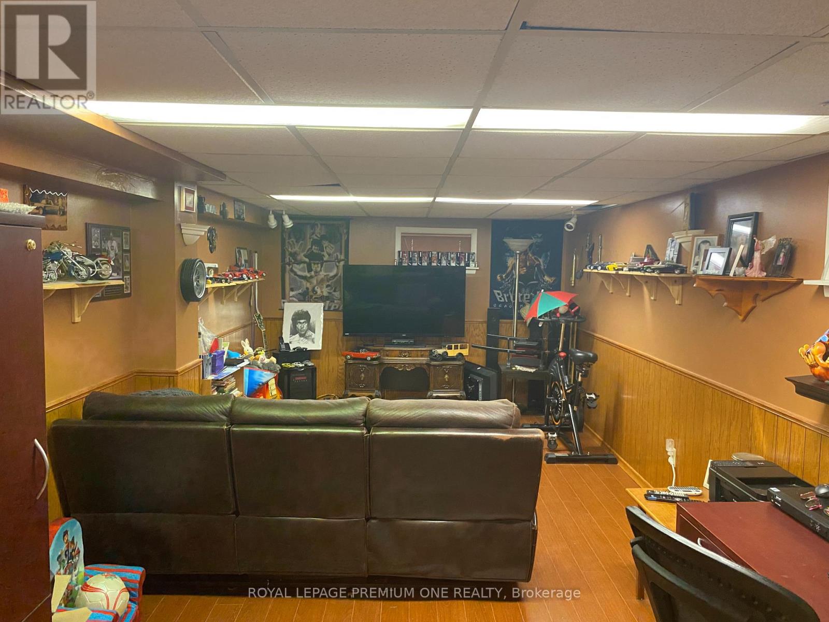3 Bedroom
2 Bathroom
Central Air Conditioning
Forced Air
$1,278,800
Amazing home in prime North York area! Beautifully renovated main floor with top of line cabinets, S/S appliances, beautiful espresso hardwood flooring, granite counter, lovely coffee bar and huge eating area, perfect for family gatherings! Complete with pot light, open concept gives an airy feel. Separate side entrance to fully finished basement. Amazing backyard complete with detached ""Man Cave"" with hydro! Interlocked, with no grass to cut. Backing onto ravine for quiet enjoyment! **** EXTRAS **** Long driveway for ample parking! Newer roof, furnace, A/C. Freshly painted. Great layout. On TTC line, steps to all amenities. (id:27910)
Property Details
|
MLS® Number
|
W8395550 |
|
Property Type
|
Single Family |
|
Community Name
|
Glenfield-Jane Heights |
|
Amenities Near By
|
Place Of Worship, Public Transit |
|
Community Features
|
School Bus |
|
Features
|
Ravine |
|
Parking Space Total
|
5 |
Building
|
Bathroom Total
|
2 |
|
Bedrooms Above Ground
|
3 |
|
Bedrooms Total
|
3 |
|
Appliances
|
Refrigerator |
|
Basement Development
|
Finished |
|
Basement Type
|
N/a (finished) |
|
Construction Style Attachment
|
Semi-detached |
|
Cooling Type
|
Central Air Conditioning |
|
Exterior Finish
|
Brick |
|
Foundation Type
|
Unknown |
|
Heating Fuel
|
Natural Gas |
|
Heating Type
|
Forced Air |
|
Stories Total
|
2 |
|
Type
|
House |
|
Utility Water
|
Municipal Water |
Parking
Land
|
Acreage
|
No |
|
Land Amenities
|
Place Of Worship, Public Transit |
|
Sewer
|
Sanitary Sewer |
|
Size Irregular
|
31.2 X 115.15 Ft |
|
Size Total Text
|
31.2 X 115.15 Ft|under 1/2 Acre |
Rooms
| Level |
Type |
Length |
Width |
Dimensions |
|
Second Level |
Primary Bedroom |
3.35 m |
3.01 m |
3.35 m x 3.01 m |
|
Second Level |
Bedroom 2 |
3.35 m |
5.18 m |
3.35 m x 5.18 m |
|
Second Level |
Bedroom 3 |
2.75 m |
3.96 m |
2.75 m x 3.96 m |
|
Basement |
Recreational, Games Room |
5.79 m |
3.04 m |
5.79 m x 3.04 m |
|
Main Level |
Living Room |
3.35 m |
4.88 m |
3.35 m x 4.88 m |
|
Main Level |
Dining Room |
3.35 m |
4.27 m |
3.35 m x 4.27 m |
|
Main Level |
Kitchen |
2.13 m |
5.49 m |
2.13 m x 5.49 m |

