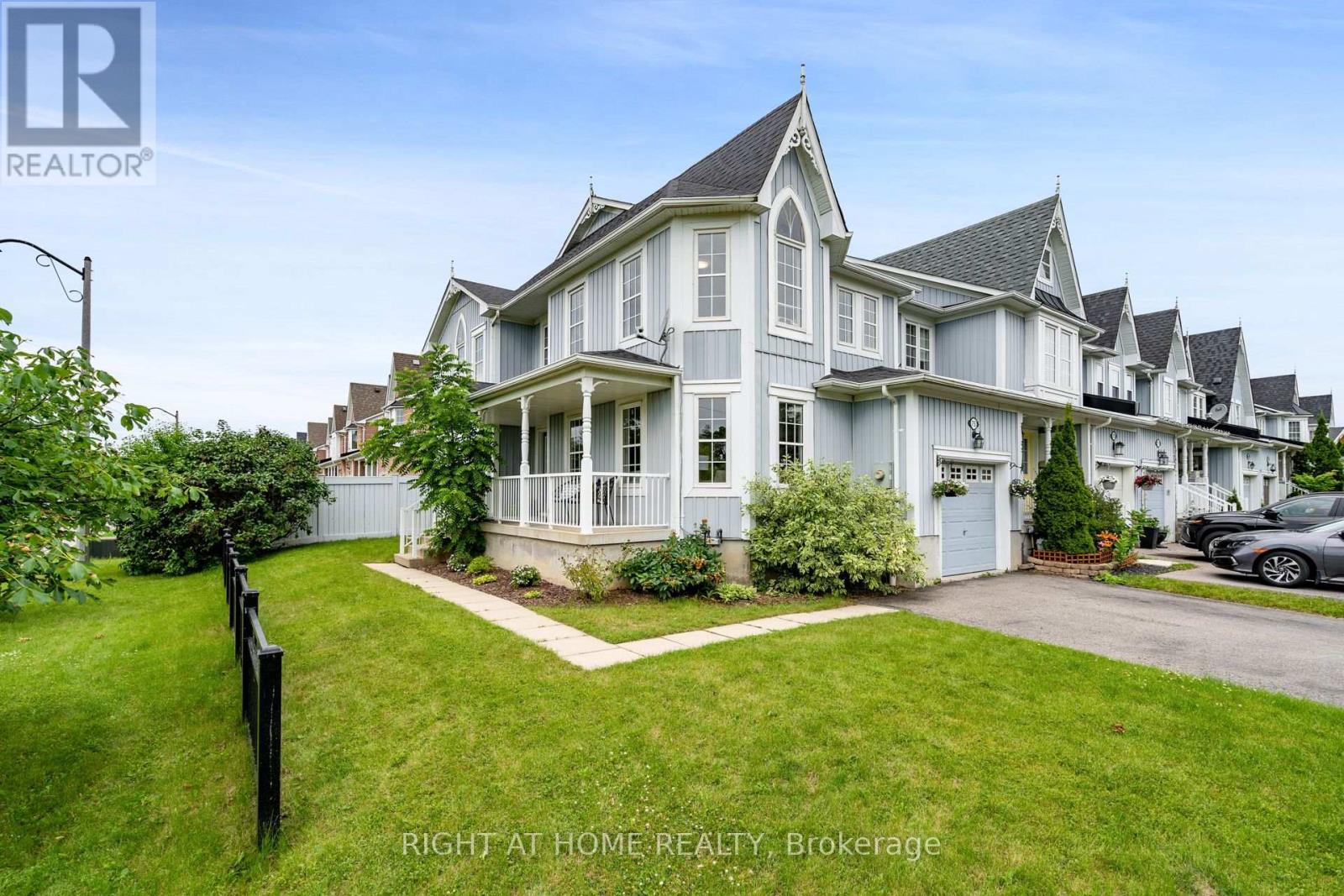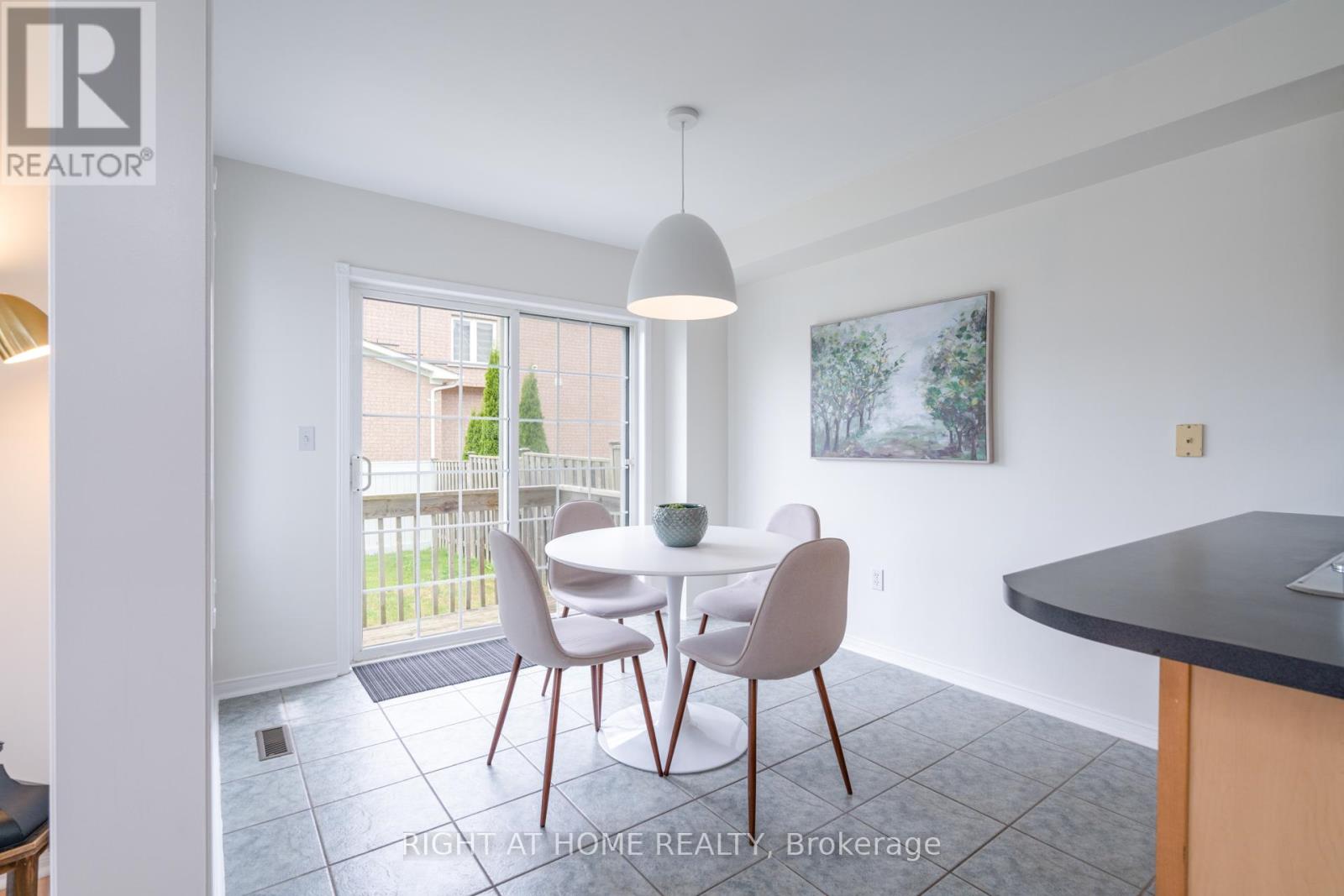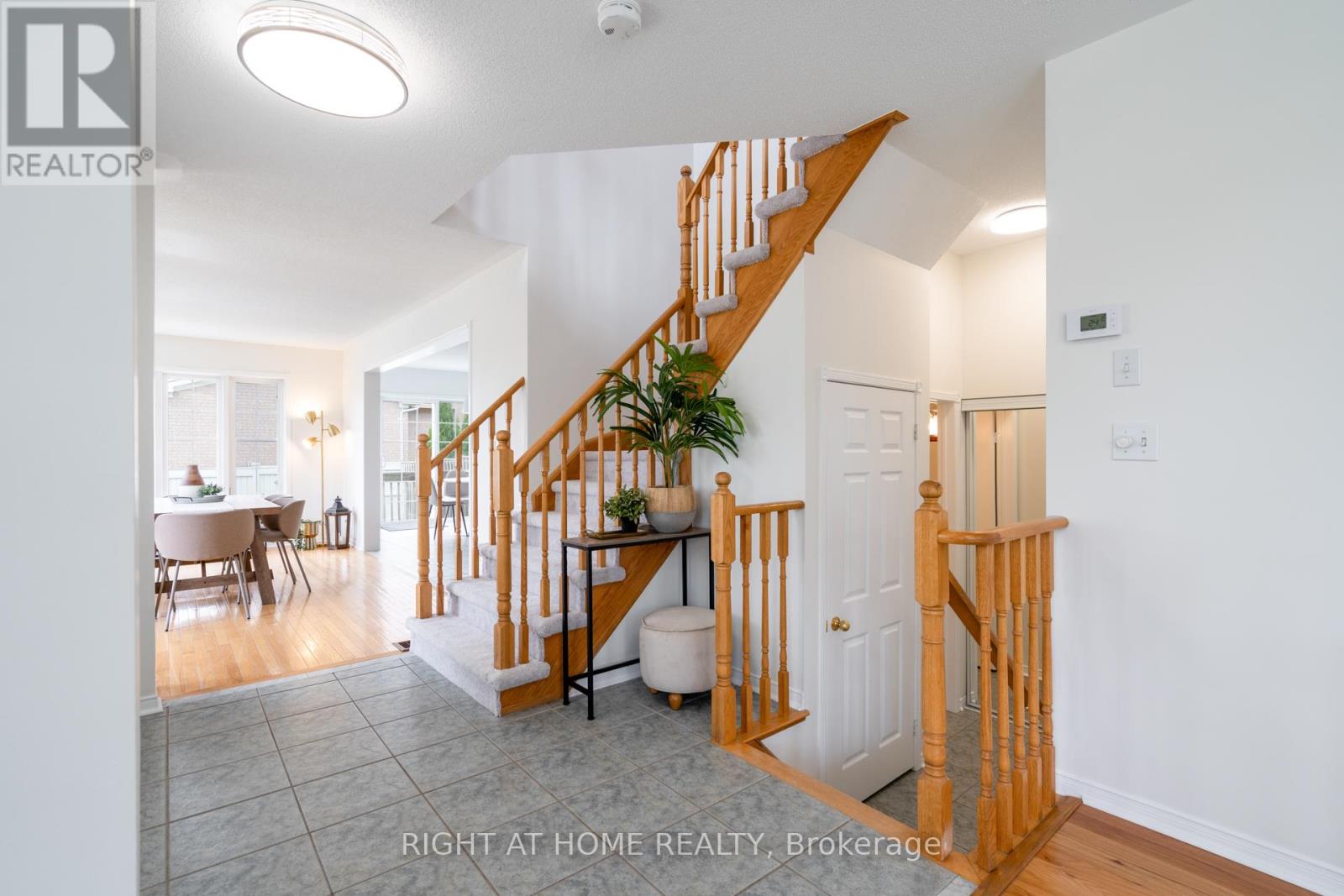3 Bedroom
3 Bathroom
Central Air Conditioning
Forced Air
$799,999
Welcome to Brooklin! This beautiful Corner Property Feels like a Detached! Offering Large Principal Rooms with Hardwood Floors, Tons of Natural Light, a Family Sized Eat-In Kitchen with a Walk out to a Large Fenced Backyard. Enjoy the Scenic Views from the Principal Rooms and the Large Private Front Porch. Home is Only Attached at the Garage. Parking for 4 in the driveway and no sidewalk. Close to Parks, Public Transit, Schools and walkable to Brooklin's Main street with many restaurants for a night out. **** EXTRAS **** Paint, Carpet & Lighting June 2024, Garage Door Opener, Basement Bathroom Rough-in, Central Vac, Central A/C, Huge Fenced Yard, Roof 2016 (id:27910)
Property Details
|
MLS® Number
|
E8489256 |
|
Property Type
|
Single Family |
|
Community Name
|
Brooklin |
|
Amenities Near By
|
Hospital, Park, Public Transit |
|
Features
|
Irregular Lot Size |
|
Parking Space Total
|
5 |
|
View Type
|
View |
Building
|
Bathroom Total
|
3 |
|
Bedrooms Above Ground
|
3 |
|
Bedrooms Total
|
3 |
|
Appliances
|
Garage Door Opener Remote(s), Central Vacuum, Garage Door Opener |
|
Basement Development
|
Unfinished |
|
Basement Type
|
N/a (unfinished) |
|
Construction Style Attachment
|
Attached |
|
Cooling Type
|
Central Air Conditioning |
|
Exterior Finish
|
Aluminum Siding |
|
Foundation Type
|
Concrete |
|
Heating Fuel
|
Natural Gas |
|
Heating Type
|
Forced Air |
|
Stories Total
|
2 |
|
Type
|
Row / Townhouse |
|
Utility Water
|
Municipal Water |
Parking
Land
|
Acreage
|
No |
|
Land Amenities
|
Hospital, Park, Public Transit |
|
Sewer
|
Sanitary Sewer |
|
Size Irregular
|
90.74 X 42.17 Ft |
|
Size Total Text
|
90.74 X 42.17 Ft|under 1/2 Acre |
Rooms
| Level |
Type |
Length |
Width |
Dimensions |
|
Second Level |
Primary Bedroom |
5.22 m |
3.5 m |
5.22 m x 3.5 m |
|
Second Level |
Bedroom 2 |
3.02 m |
2.25 m |
3.02 m x 2.25 m |
|
Second Level |
Bedroom 3 |
4.51 m |
3.57 m |
4.51 m x 3.57 m |
|
Main Level |
Living Room |
4.86 m |
3.82 m |
4.86 m x 3.82 m |
|
Main Level |
Dining Room |
5.22 m |
2.75 m |
5.22 m x 2.75 m |
|
Main Level |
Kitchen |
6.03 m |
3.5 m |
6.03 m x 3.5 m |
Utilities
|
Cable
|
Available |
|
Sewer
|
Available |








































