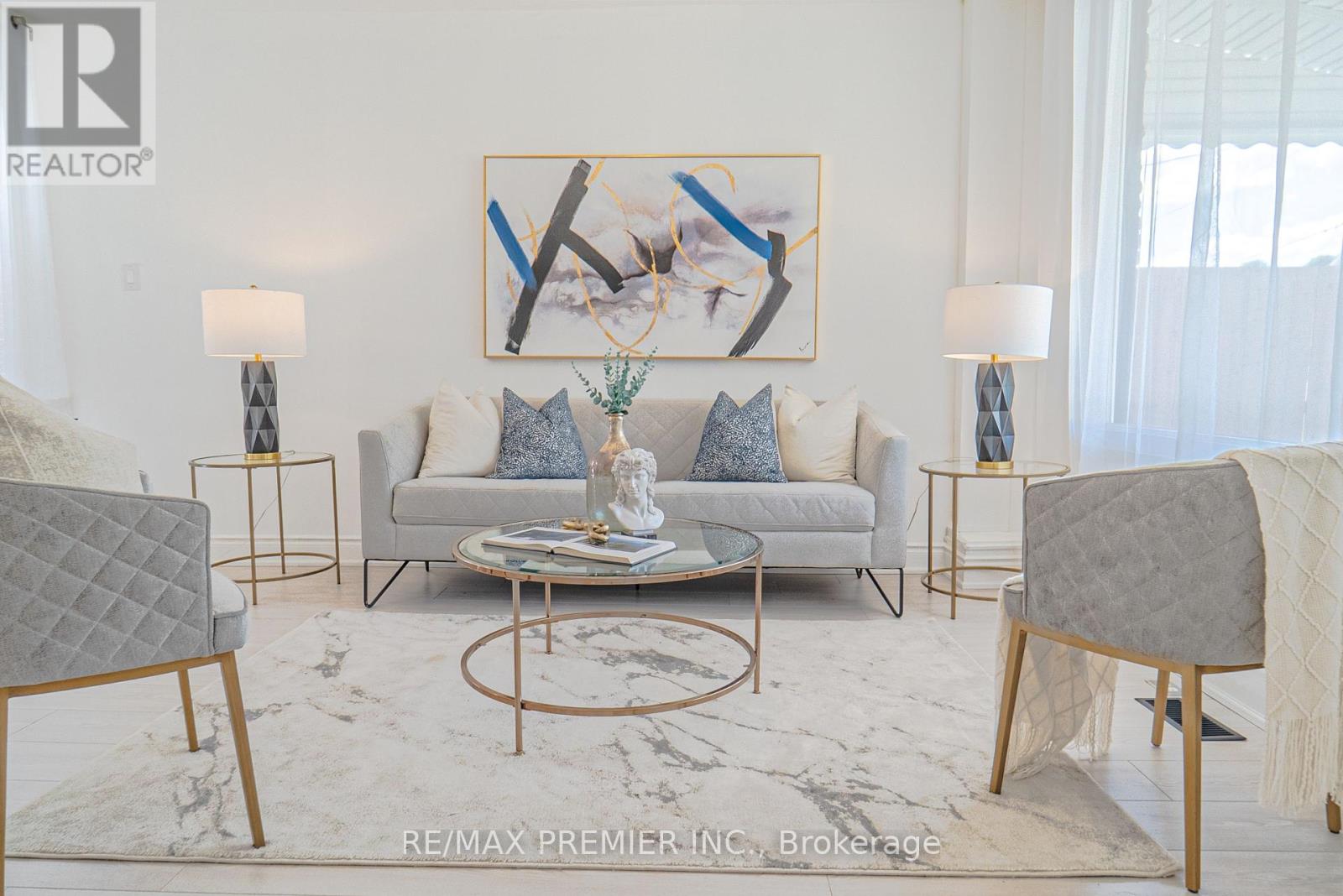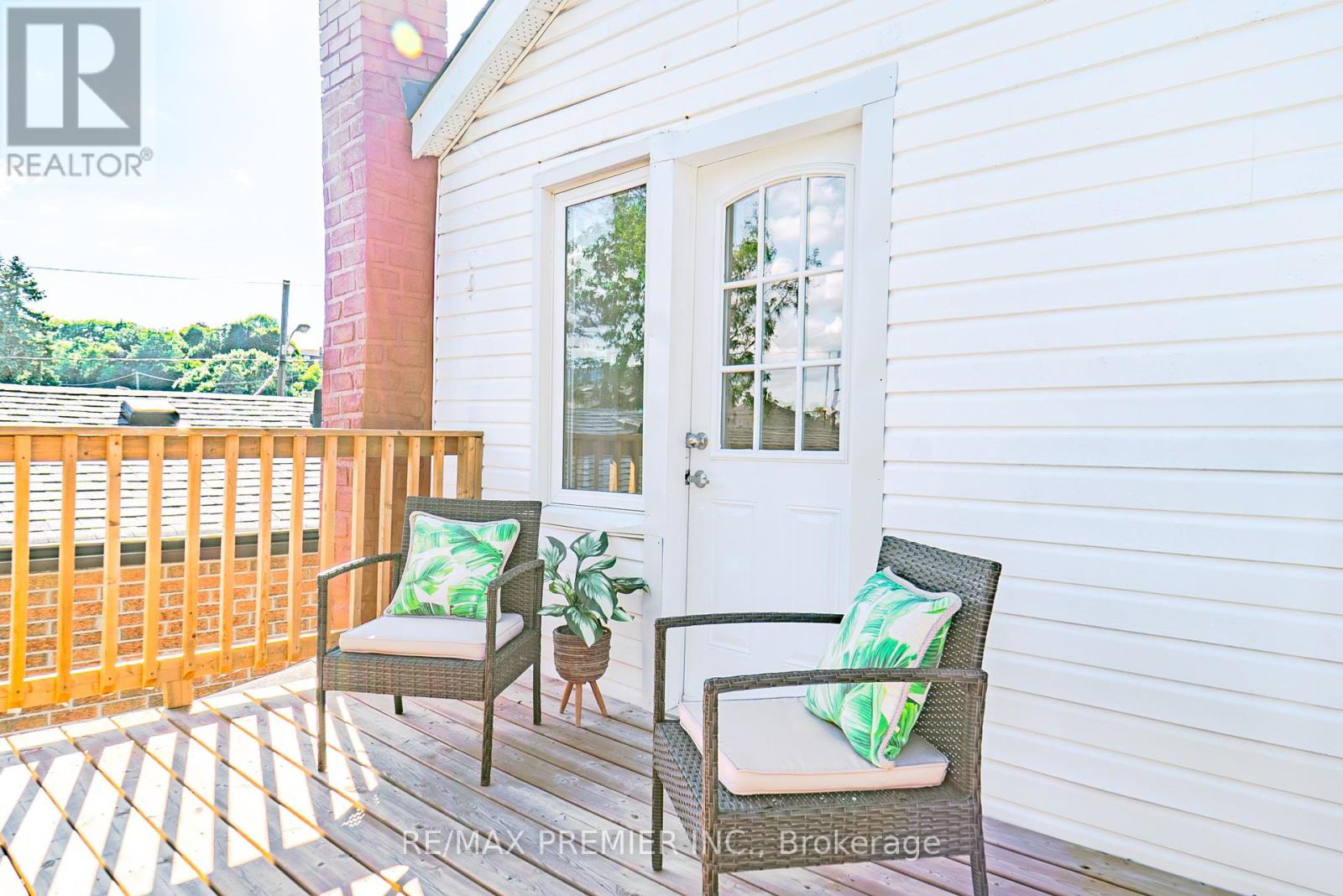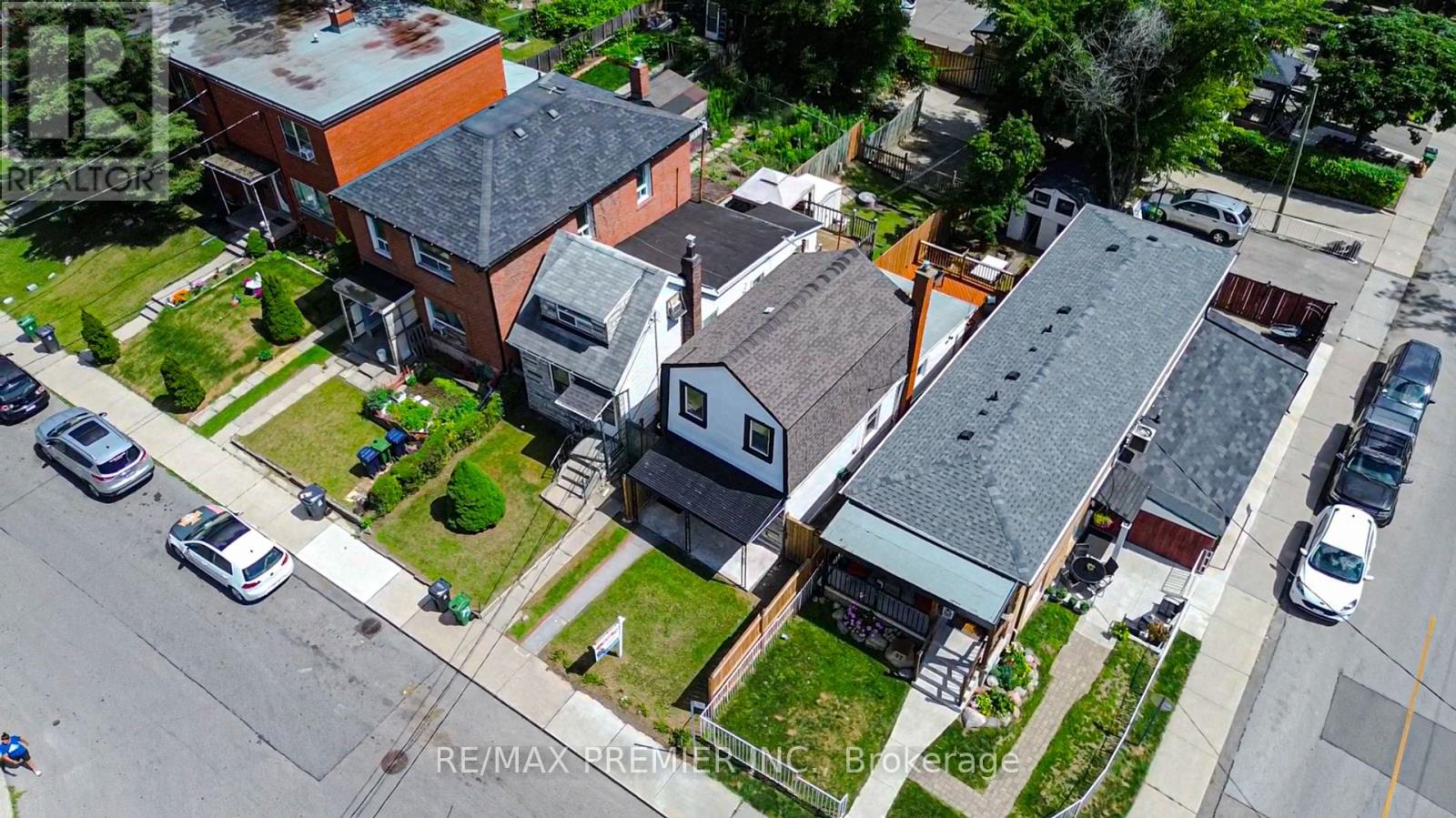3 Bedroom
2 Bathroom
Central Air Conditioning
Forced Air
$799,000
Experience The Perfect Blend Of Modern Luxury And Serene Surroundings In This Beautifully Renovated Home. Situated On A Peaceful, Family-Friendly Street Near Westlake Park And The Scenic Humber River Trails, This Property Is A Dream Come True For Families And A Golden Opportunity For Savvy Investors. Renovated From Top To Bottom In The Last 3 Years, This Home Offers An Open-Concept Main Floor With Gleaming New Flooring, Fresh Paint, And A Convenient Laundry Room. The Kitchen Is A Chefs Delight, Featuring Sleek Built-In Stainless Steel Appliances, Elegant Quartz Countertops, And A Custom Backsplash. Upstairs, You'll Find Two Bright And Airy Bedrooms, Including One With A Walkout To A Charming 90 Sq. Ft. Balcony Overlooking The Backyard Perfect For Morning Coffee Or Evening Relaxation. The Newly Renovated Basement Apartment, Complete With Its Own Entrance, Laundry, Kitchen, And Bathroom, Is Ideal For Multi-Generational Living Or Generating Extra Income. Step Outside To Your Own Private Oasis With A 400 Sq. Ft. Custom-Built Deck. This Dream Patio Is Perfect For Outdoor Entertaining, Relaxation, And Memorable Gatherings With Family And Friends. Location Is Everything, And This Home Has It All. Just 7 Minutes From The 400 And 401 Highways, And Within Walking Distance To The 67,000 Sq. Ft. York Recreation Centre, Mt Dennis Crosstown Station, Parks, Schools, And Grocery Stores. Enjoy A Quiet, Suburban Feel With Quick Access To Urban Amenities. Don't Let This Gem Slip Away. **** EXTRAS **** Renovations: Flooring(2024), Painting(2024), Roof(2023), Kitchen Countertop(2023), Fence(2023), Balcony(2023), Bathrooms(2022), Windows(2021), Front Entrance Door(2021) (id:27910)
Property Details
|
MLS® Number
|
W8489192 |
|
Property Type
|
Single Family |
|
Community Name
|
Rockcliffe-Smythe |
|
Amenities Near By
|
Public Transit, Schools, Park |
|
Community Features
|
Community Centre |
|
Features
|
Lane, Carpet Free |
|
Parking Space Total
|
1 |
|
Structure
|
Deck, Porch |
Building
|
Bathroom Total
|
2 |
|
Bedrooms Above Ground
|
2 |
|
Bedrooms Below Ground
|
1 |
|
Bedrooms Total
|
3 |
|
Appliances
|
Dishwasher, Dryer, Refrigerator, Stove, Washer |
|
Basement Development
|
Finished |
|
Basement Features
|
Separate Entrance |
|
Basement Type
|
N/a (finished) |
|
Construction Style Attachment
|
Detached |
|
Cooling Type
|
Central Air Conditioning |
|
Exterior Finish
|
Vinyl Siding, Stone |
|
Foundation Type
|
Unknown |
|
Heating Fuel
|
Natural Gas |
|
Heating Type
|
Forced Air |
|
Stories Total
|
2 |
|
Type
|
House |
|
Utility Water
|
Municipal Water |
Parking
Land
|
Acreage
|
No |
|
Land Amenities
|
Public Transit, Schools, Park |
|
Sewer
|
Sanitary Sewer |
|
Size Irregular
|
20.03 X 109.44 Ft |
|
Size Total Text
|
20.03 X 109.44 Ft |
Rooms
| Level |
Type |
Length |
Width |
Dimensions |
|
Second Level |
Primary Bedroom |
4.27 m |
2.78 m |
4.27 m x 2.78 m |
|
Second Level |
Bedroom |
3.65 m |
2.35 m |
3.65 m x 2.35 m |
|
Basement |
Bedroom |
3.78 m |
3.76 m |
3.78 m x 3.76 m |
|
Basement |
Kitchen |
|
|
Measurements not available |
|
Basement |
Laundry Room |
|
|
Measurements not available |
|
Main Level |
Living Room |
3.9 m |
3.35 m |
3.9 m x 3.35 m |
|
Main Level |
Dining Room |
2.3 m |
2 m |
2.3 m x 2 m |
|
Main Level |
Kitchen |
4.28 m |
3.85 m |
4.28 m x 3.85 m |
|
Main Level |
Laundry Room |
2.3 m |
1.83 m |
2.3 m x 1.83 m |









































