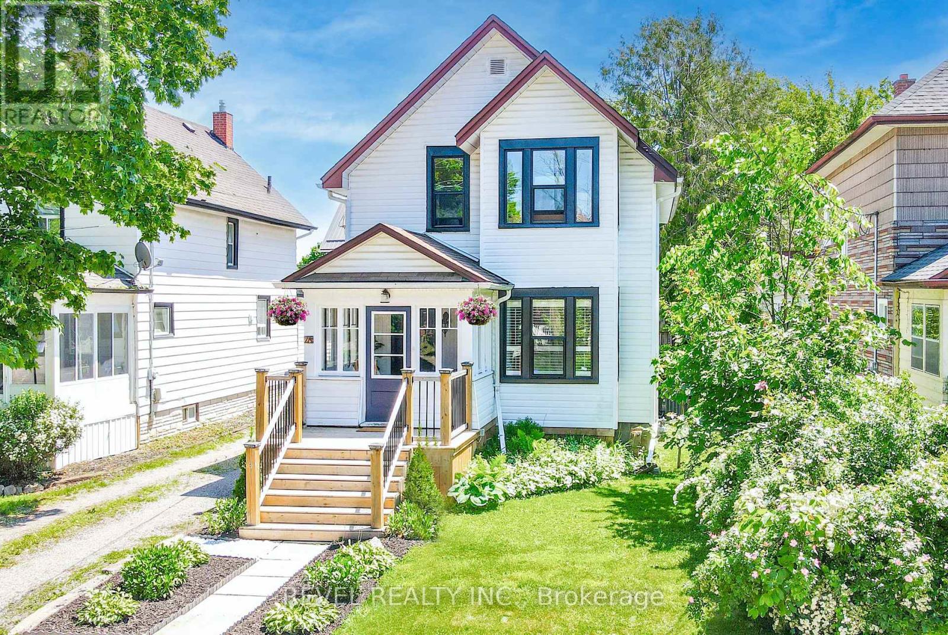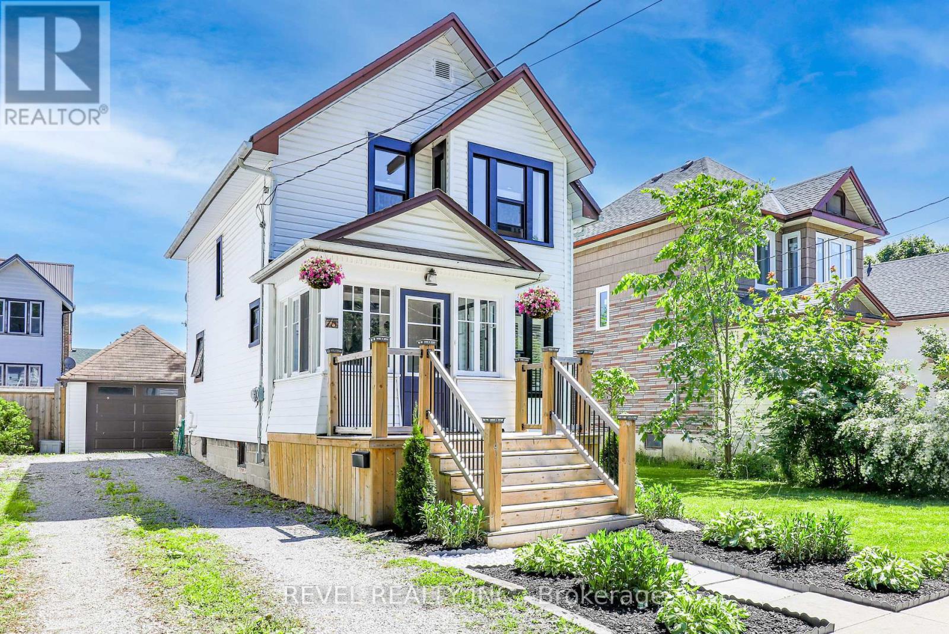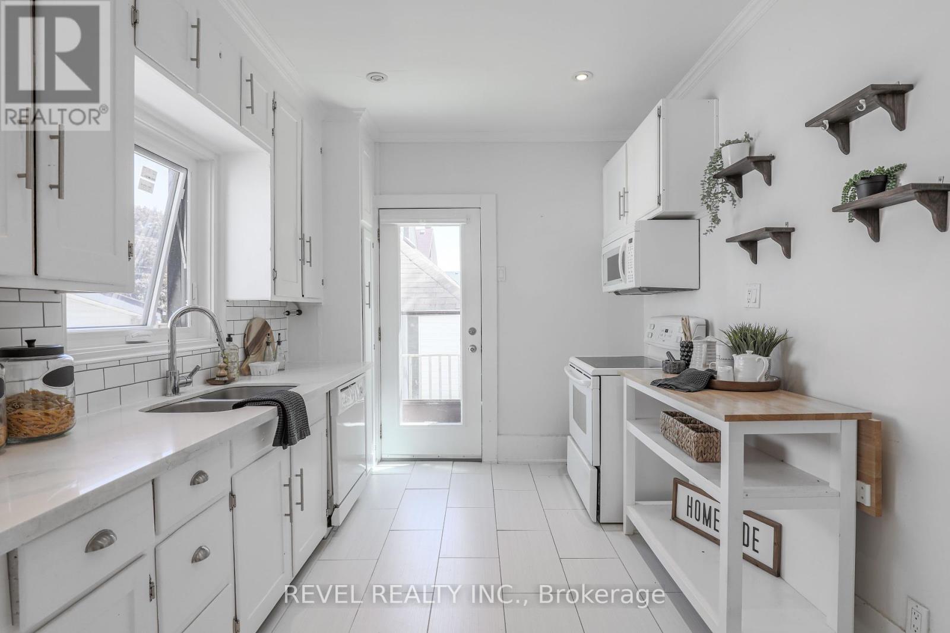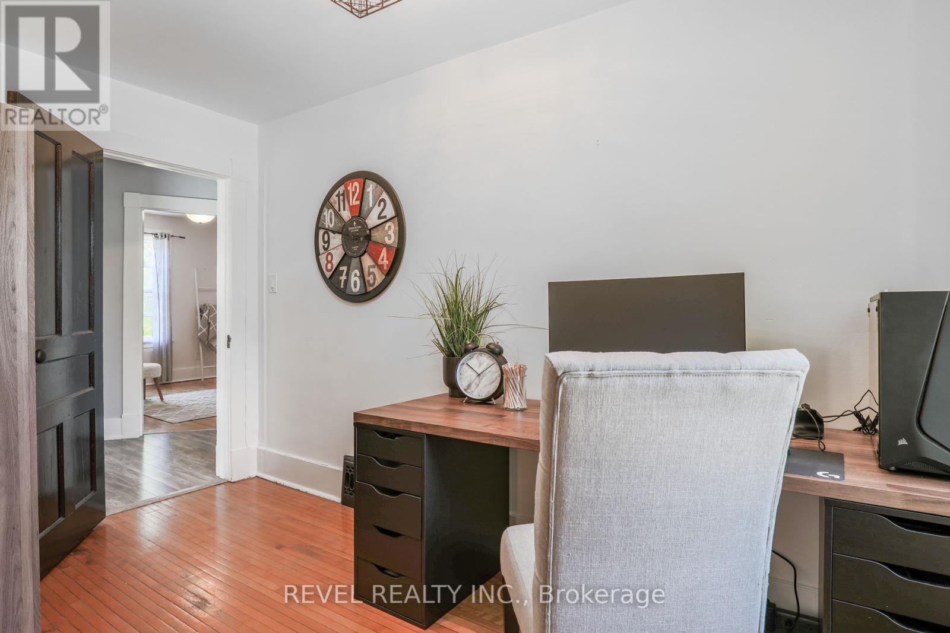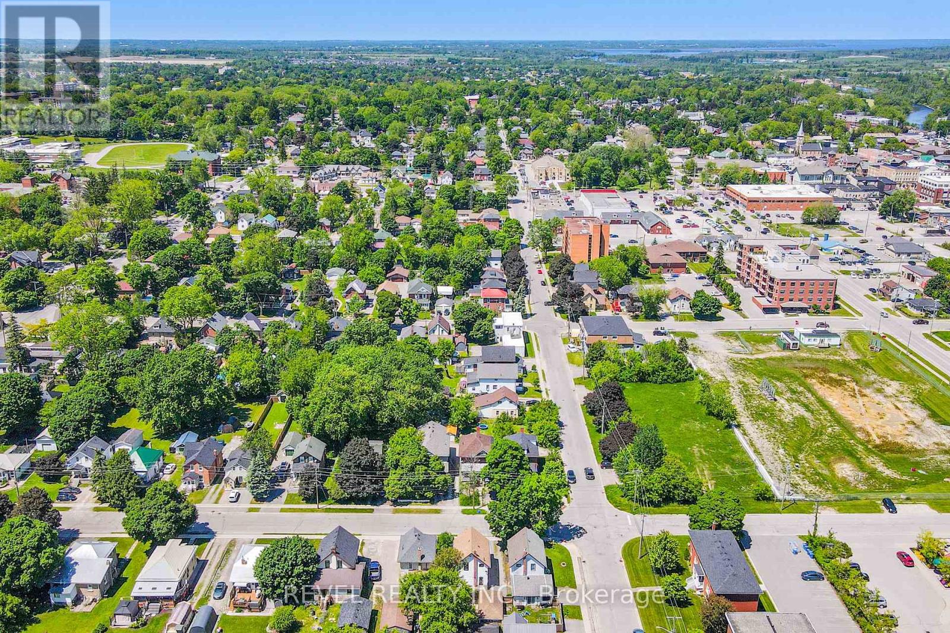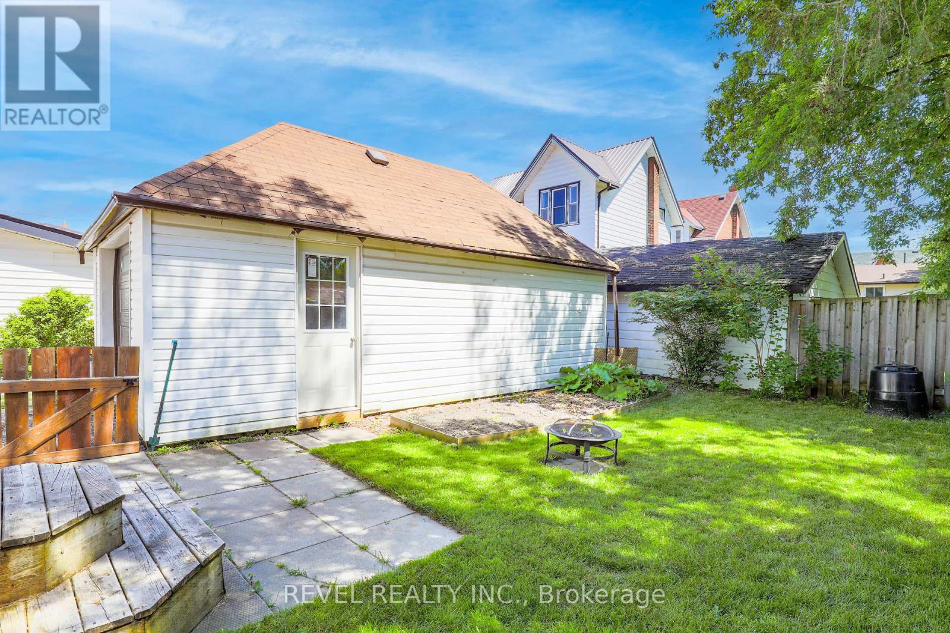3 Bedroom
1 Bathroom
Central Air Conditioning
Forced Air
$569,900
Nestled in the heart of Lindsay, 75 Melbourne St West beckons with its timeless charm and modern allure. This enchanting 1 1/2 storey century home boasts 3 bedrooms, 1 bath, and a wealth of character that seamlessly blends with contemporary comforts. Step inside the enclosed porch to the home & discover a world where history meets sophistication. Original hardwood floors, with the all-white modern galley kitchen, adorned with new countertops, invites culinary adventures and convivial gatherings. Walkout from kitchen to back yard area & deck. Upper level features 3 bedrooms with full bathroom. Lower level is unspoiled with plenty of storage area. Upgraded windows throughout & detached garage. Beyond its charming facade lies a haven for urban dwellers seeking convenience and serenity. With downtown amenities mere steps away, including boutique shops, quaint cafes, and picturesque walking paths, every day becomes a delightful exploration. This home is ready to embrace new memories and cherished moments. Welcome home. (id:27910)
Open House
This property has open houses!
Starts at:
12:00 pm
Ends at:
1:30 pm
Property Details
|
MLS® Number
|
X8397050 |
|
Property Type
|
Single Family |
|
Community Name
|
Lindsay |
|
Amenities Near By
|
Hospital, Place Of Worship, Public Transit |
|
Community Features
|
Community Centre, School Bus |
|
Features
|
Flat Site |
|
Parking Space Total
|
4 |
|
Structure
|
Porch |
Building
|
Bathroom Total
|
1 |
|
Bedrooms Above Ground
|
3 |
|
Bedrooms Total
|
3 |
|
Appliances
|
Water Heater, Dishwasher, Dryer, Microwave, Refrigerator, Stove, Washer |
|
Basement Development
|
Unfinished |
|
Basement Type
|
N/a (unfinished) |
|
Construction Style Attachment
|
Detached |
|
Cooling Type
|
Central Air Conditioning |
|
Exterior Finish
|
Aluminum Siding |
|
Foundation Type
|
Stone |
|
Heating Fuel
|
Natural Gas |
|
Heating Type
|
Forced Air |
|
Stories Total
|
2 |
|
Type
|
House |
|
Utility Water
|
Municipal Water |
Parking
Land
|
Acreage
|
No |
|
Land Amenities
|
Hospital, Place Of Worship, Public Transit |
|
Sewer
|
Sanitary Sewer |
|
Size Irregular
|
38 X 90 Ft ; 38.01x 94.43 X 38.02 X 93.84 |
|
Size Total Text
|
38 X 90 Ft ; 38.01x 94.43 X 38.02 X 93.84 |
Rooms
| Level |
Type |
Length |
Width |
Dimensions |
|
Second Level |
Primary Bedroom |
3.28 m |
3.43 m |
3.28 m x 3.43 m |
|
Second Level |
Bedroom 2 |
3.38 m |
2.87 m |
3.38 m x 2.87 m |
|
Second Level |
Bedroom 3 |
3.38 m |
2.79 m |
3.38 m x 2.79 m |
|
Main Level |
Living Room |
3.58 m |
3.38 m |
3.58 m x 3.38 m |
|
Main Level |
Dining Room |
4.42 m |
2.84 m |
4.42 m x 2.84 m |
|
Main Level |
Kitchen |
4.37 m |
2.46 m |
4.37 m x 2.46 m |
Utilities
|
Cable
|
Installed |
|
Sewer
|
Installed |


