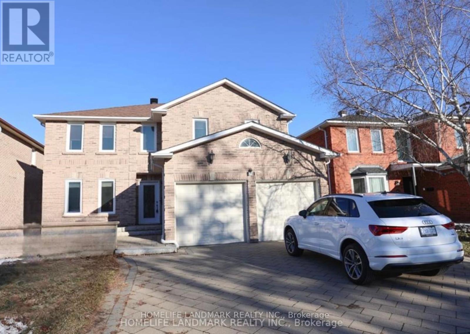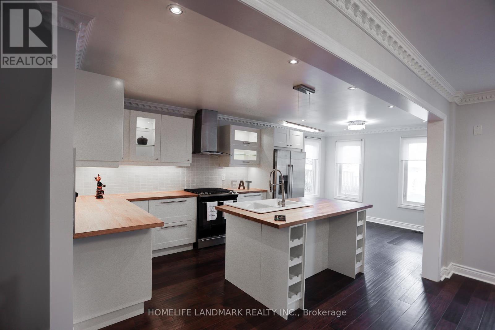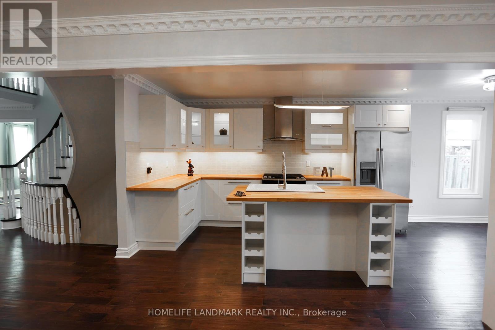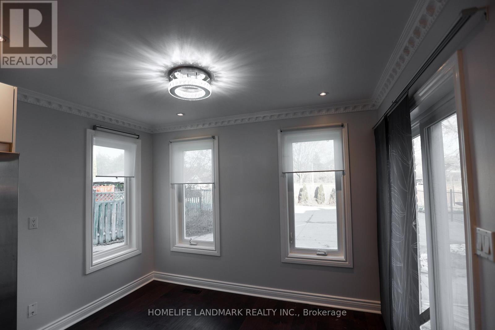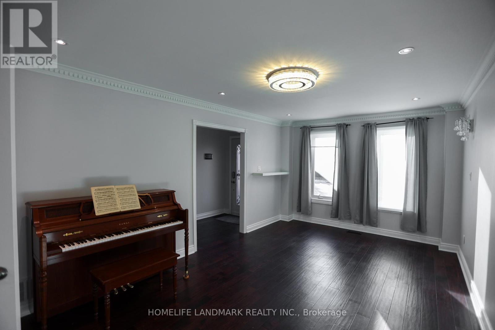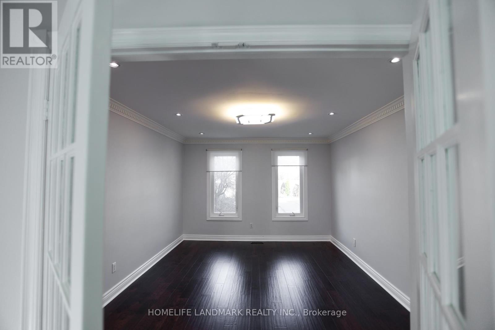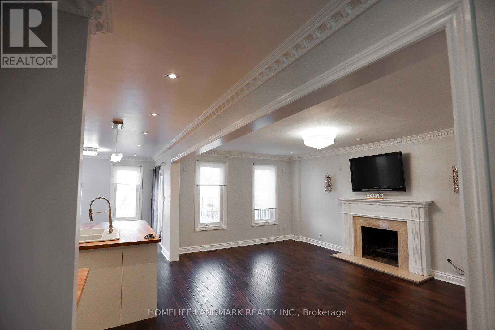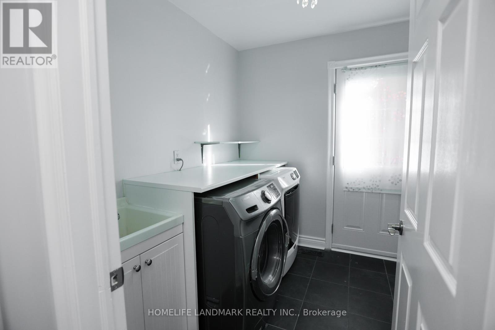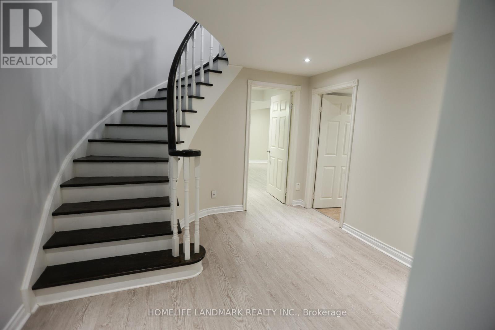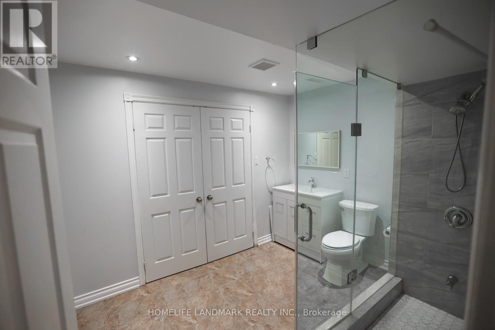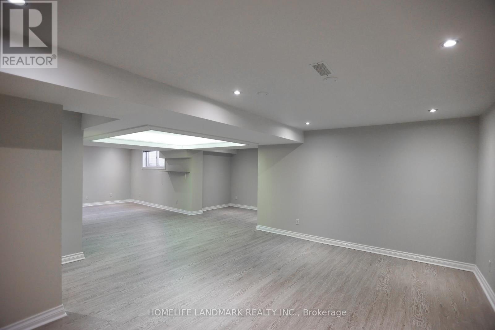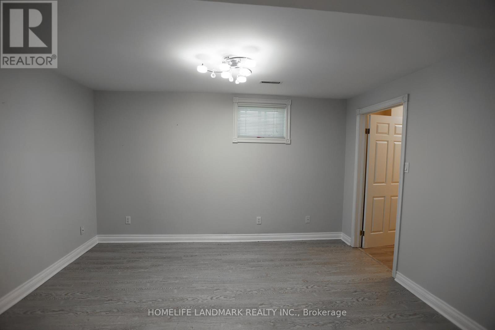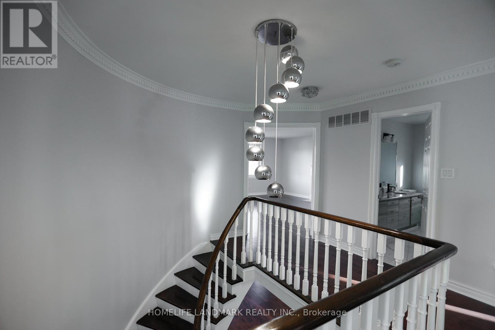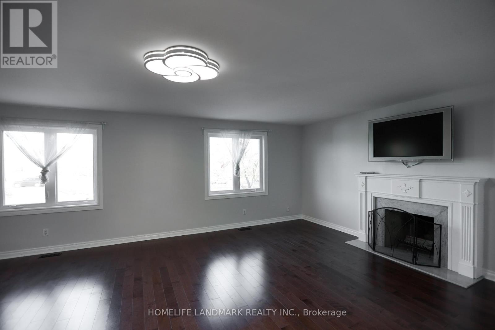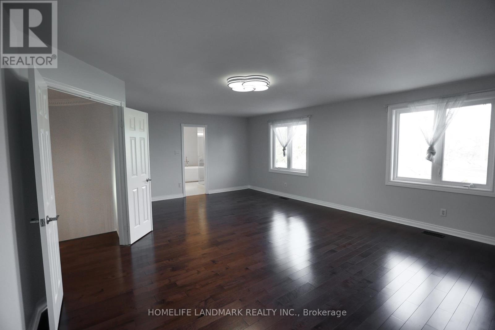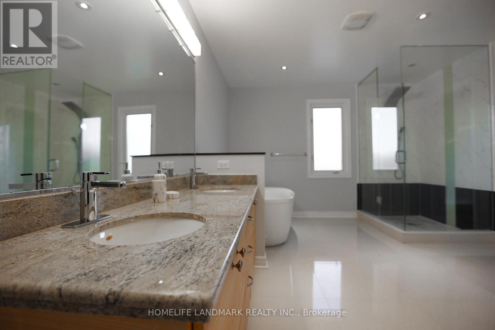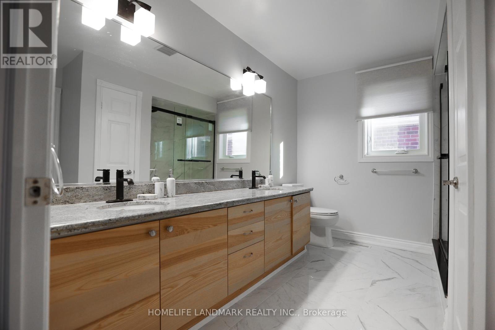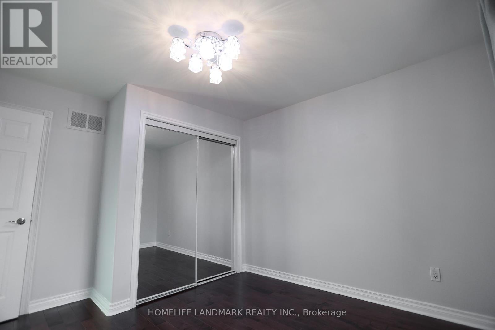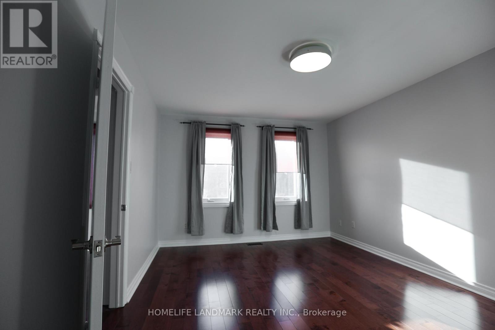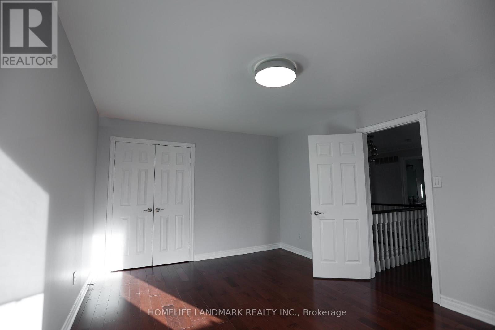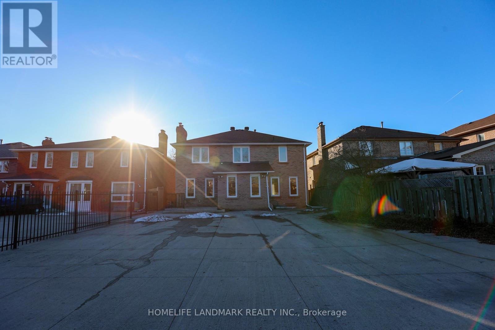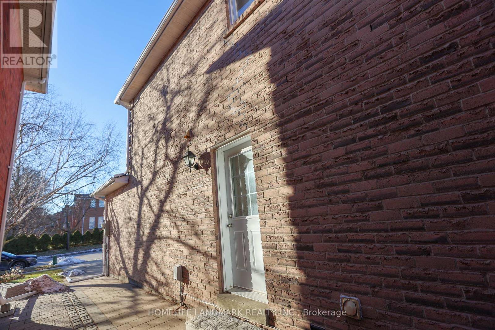5 Bedroom
4 Bathroom
Fireplace
Central Air Conditioning
Forced Air
$2,338,000
Welcome To 75 Somerset Crescent In The Heart Of Observatory. This Stunning 4+1 Bedroom Home Has Been Fully Renovated And Remodeled Throughout. No Expense Spared! Incredible Open Concept Layout With Tons Of Living Space, Perfect For Entertaining. The Amazing Modern Kitchen Features Top Of The Line Finishes, S/S Appliances, Tons Of Storage & Counter Space Plus A Large Breakfast Area Overlooking The Backyard. You Will Also Find A Cozy Family Room W/Fireplace Surround. Gleaming Hardwood Floors! Upstairs, You Will Find A Beautiful Primary Bedroom Suite Featuring A walk in closet space. The 3 Other Bedrooms Are Large In Size! The Finished Basement Features A Large Rec Room, Lots Of Storage Space, a bedroom with walk-in closet, And A Full Bathroom! The Backyard Is A Great Space To Enjoy. Incredible Location! Walking Distance To Schools, Parks, Public Transit, Supermarkets, Community Centers & More! Don't Miss Out On This. Opportunity! Just Move In And Enjoy! (id:27910)
Open House
This property has open houses!
Starts at:
2:00 pm
Ends at:
4:00 pm
Property Details
|
MLS® Number
|
N8201546 |
|
Property Type
|
Single Family |
|
Community Name
|
Observatory |
|
Parking Space Total
|
6 |
Building
|
Bathroom Total
|
4 |
|
Bedrooms Above Ground
|
4 |
|
Bedrooms Below Ground
|
1 |
|
Bedrooms Total
|
5 |
|
Basement Development
|
Finished |
|
Basement Type
|
N/a (finished) |
|
Construction Style Attachment
|
Detached |
|
Cooling Type
|
Central Air Conditioning |
|
Exterior Finish
|
Brick |
|
Fireplace Present
|
Yes |
|
Heating Fuel
|
Natural Gas |
|
Heating Type
|
Forced Air |
|
Stories Total
|
2 |
|
Type
|
House |
Parking
Land
|
Acreage
|
No |
|
Size Irregular
|
44.95 X 149.93 Ft |
|
Size Total Text
|
44.95 X 149.93 Ft |
Rooms
| Level |
Type |
Length |
Width |
Dimensions |
|
Second Level |
Primary Bedroom |
6.92 m |
5.13 m |
6.92 m x 5.13 m |
|
Second Level |
Bedroom |
4.9 m |
3.74 m |
4.9 m x 3.74 m |
|
Second Level |
Bedroom |
3.9 m |
3.28 m |
3.9 m x 3.28 m |
|
Second Level |
Bedroom |
3.9 m |
3.28 m |
3.9 m x 3.28 m |
|
Basement |
Bedroom |
6.88 m |
3.28 m |
6.88 m x 3.28 m |
|
Basement |
Exercise Room |
5.2 m |
3.5 m |
5.2 m x 3.5 m |
|
Main Level |
Living Room |
5.8 m |
3.45 m |
5.8 m x 3.45 m |
|
Main Level |
Dining Room |
4.59 m |
3.5 m |
4.59 m x 3.5 m |
|
Main Level |
Family Room |
4.39 m |
3.46 m |
4.39 m x 3.46 m |
|
Main Level |
Kitchen |
6.34 m |
|
6.34 m x Measurements not available |

