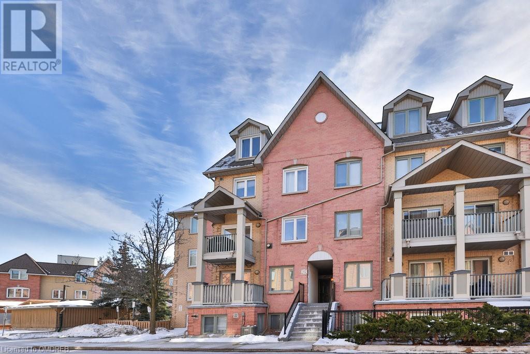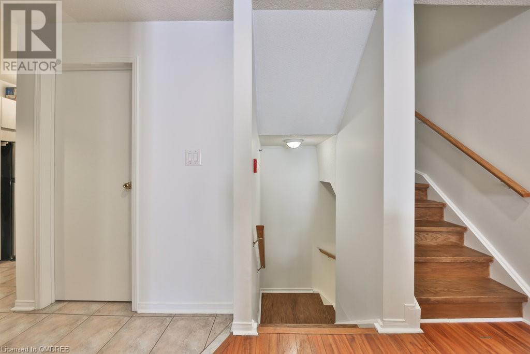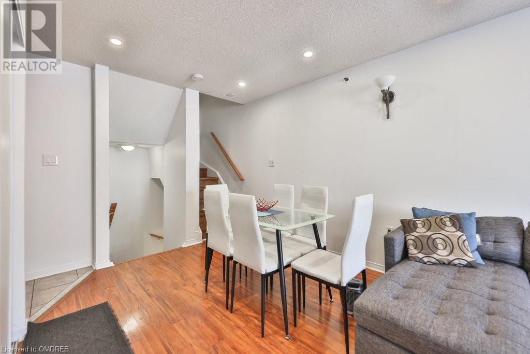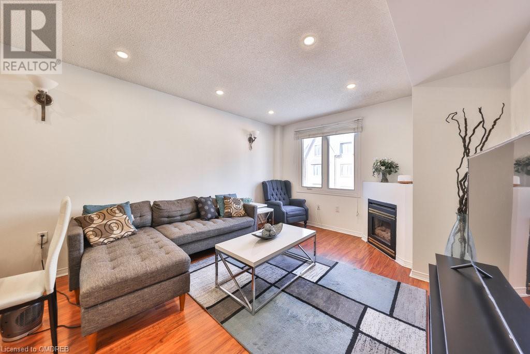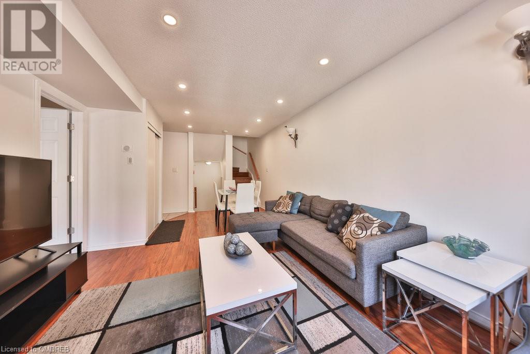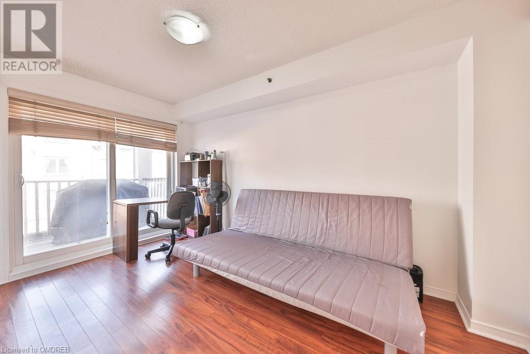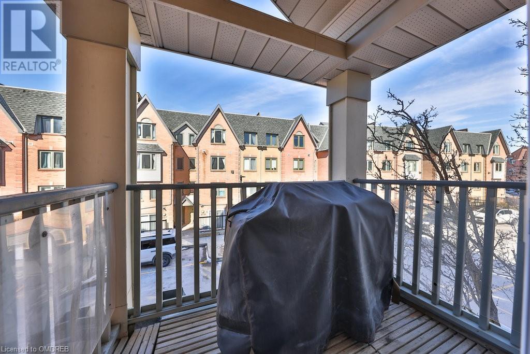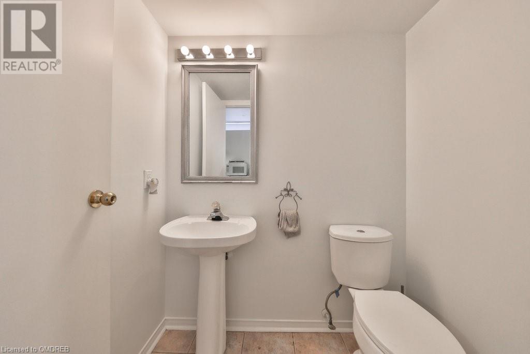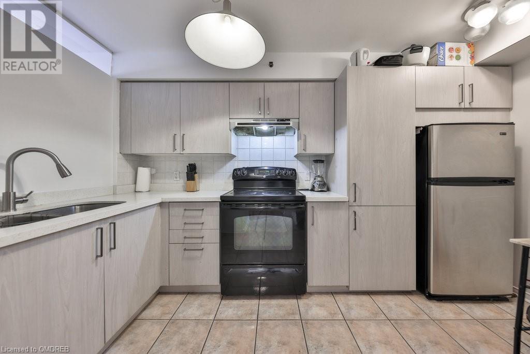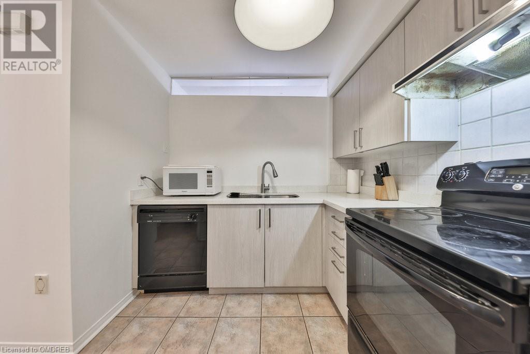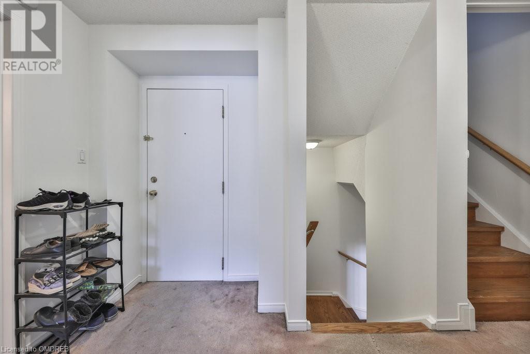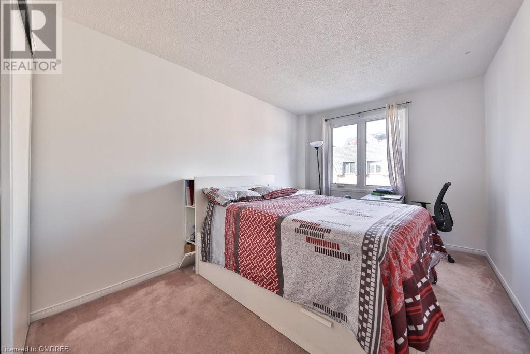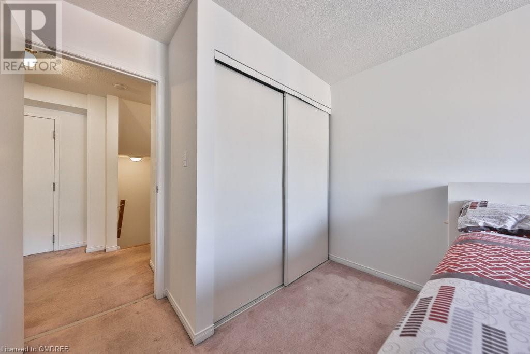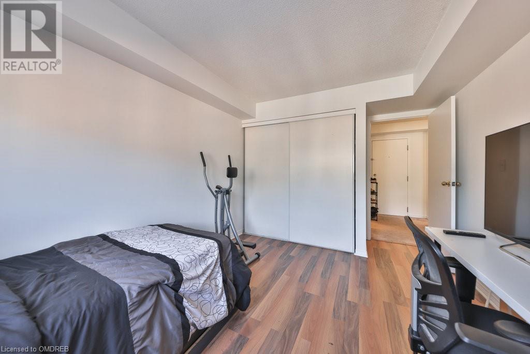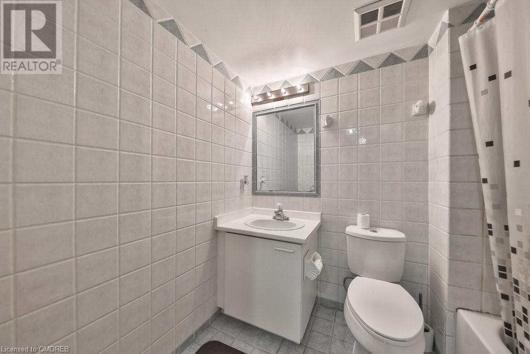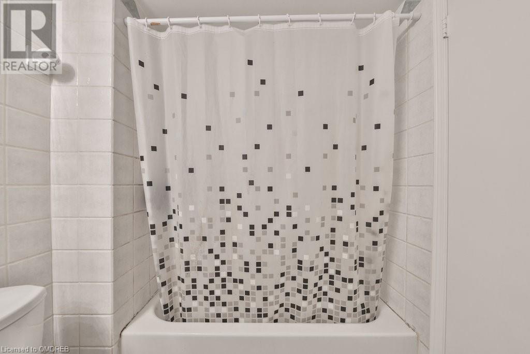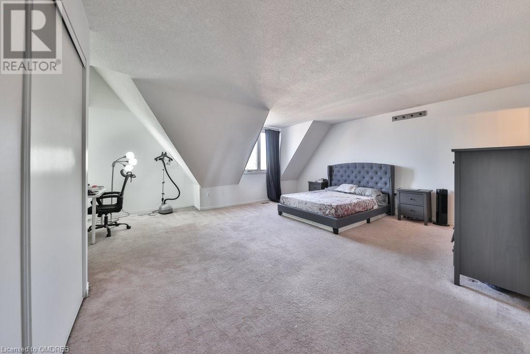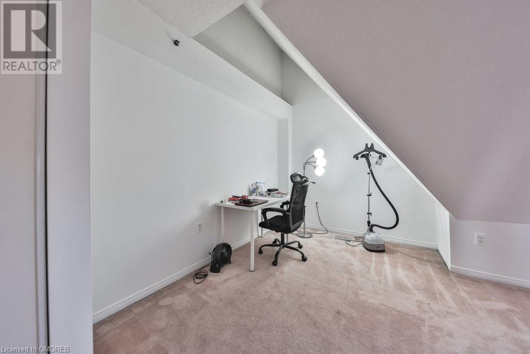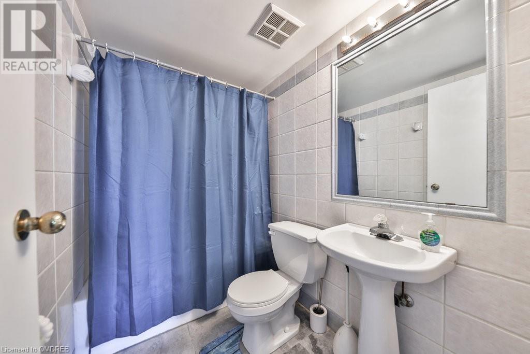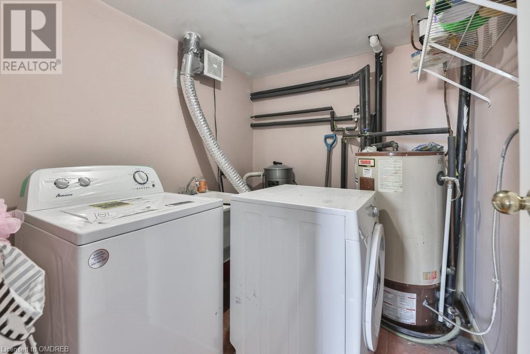75 Weldrick Road E Unit# 823 Richmond Hill, Ontario L4C 0H9
3 Bedroom
3 Bathroom
1748
3 Level
Central Air Conditioning
Forced Air
$839,000Maintenance, Insurance, Water, Parking
$409.28 Monthly
Maintenance, Insurance, Water, Parking
$409.28 MonthlyNestled in a vibrant community this is a bright & spacious condo townhome that is move-in ready. This unit boasts 1690 Sqft with 3 spacious bedrooms and 1 den with a balcony perfect for BBQs in the summer! Property is well kept with Newer windows and sliding patio door installed in Oct 2020. 2+1 baths, Laminate floors, broadloom, modern kitchen with quartz counter and a spacious master bedroom with a 4pc ensuite. Perfectly situated in close proximity to public transit with parks, shopping areas, super markets and restaurants nearby. (id:27910)
Property Details
| MLS® Number | 40544668 |
| Property Type | Single Family |
| Amenities Near By | Park, Playground, Public Transit, Schools, Shopping |
| Community Features | School Bus |
| Features | Balcony |
| Parking Space Total | 1 |
Building
| Bathroom Total | 3 |
| Bedrooms Above Ground | 3 |
| Bedrooms Total | 3 |
| Appliances | Dishwasher, Dryer, Microwave, Refrigerator, Stove, Washer, Window Coverings |
| Architectural Style | 3 Level |
| Basement Type | None |
| Constructed Date | 1995 |
| Construction Style Attachment | Attached |
| Cooling Type | Central Air Conditioning |
| Exterior Finish | Brick Veneer |
| Half Bath Total | 1 |
| Heating Fuel | Natural Gas |
| Heating Type | Forced Air |
| Stories Total | 3 |
| Size Interior | 1748 |
| Type | Row / Townhouse |
| Utility Water | Municipal Water |
Parking
| Underground | |
| Visitor Parking |
Land
| Access Type | Highway Nearby |
| Acreage | No |
| Land Amenities | Park, Playground, Public Transit, Schools, Shopping |
| Sewer | Municipal Sewage System |
| Zoning Description | Rm7 |
Rooms
| Level | Type | Length | Width | Dimensions |
|---|---|---|---|---|
| Second Level | 4pc Bathroom | 7'6'' x 5'10'' | ||
| Second Level | Foyer | 7'5'' x 6'11'' | ||
| Second Level | Bedroom | 14'4'' x 10'1'' | ||
| Second Level | Bedroom | 15'3'' x 9'4'' | ||
| Third Level | 4pc Bathroom | 7'10'' x 4'11'' | ||
| Third Level | Laundry Room | 7'10'' x 6'7'' | ||
| Third Level | Primary Bedroom | 21'2'' x 19'8'' | ||
| Main Level | 2pc Bathroom | 4'6'' x 5'9'' | ||
| Main Level | Den | 13'1'' x 7'9'' | ||
| Main Level | Kitchen | 12'10'' x 12'4'' | ||
| Main Level | Dining Room | 7'11'' x 9'2'' | ||
| Main Level | Living Room | 13'4'' x 11'8'' |

