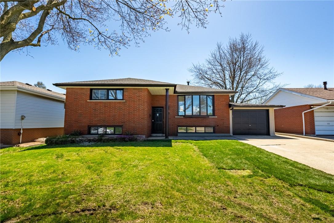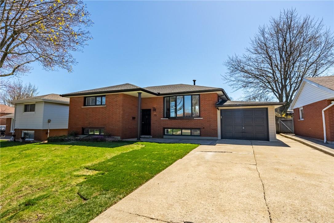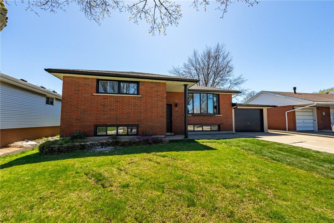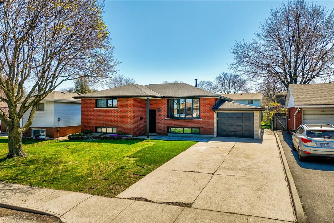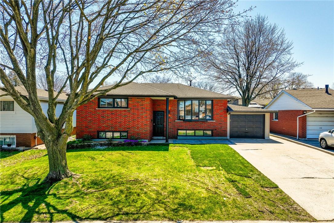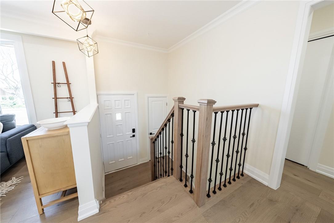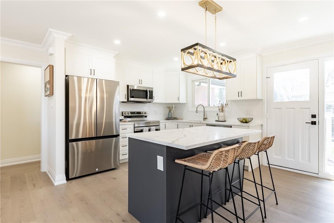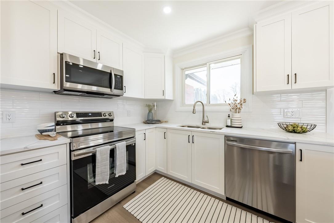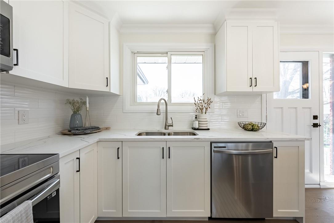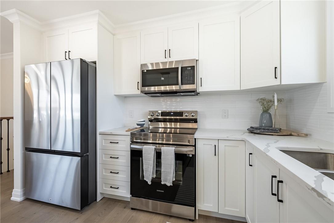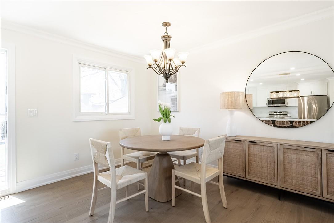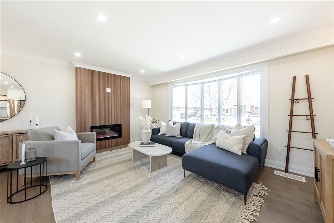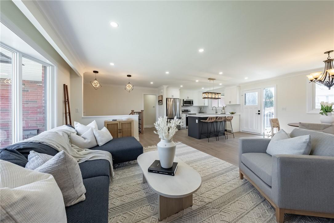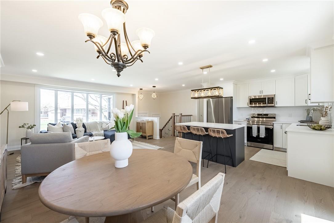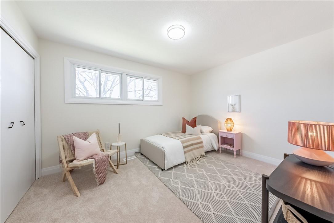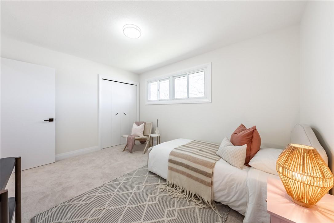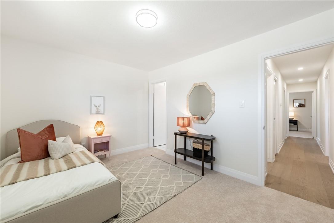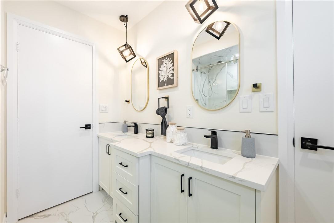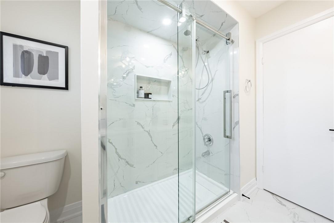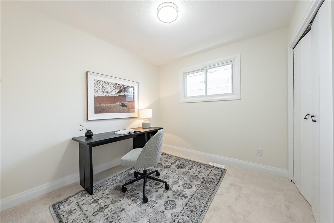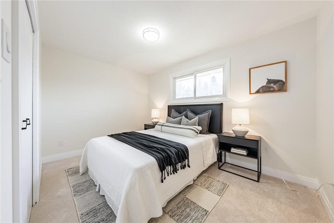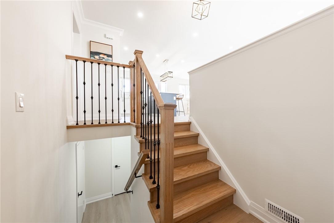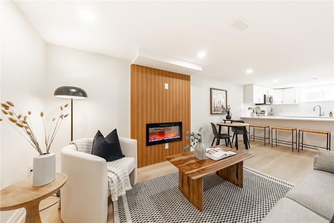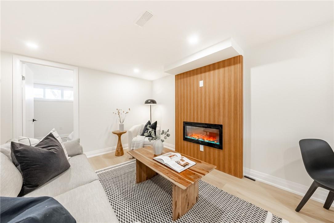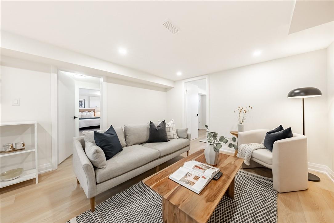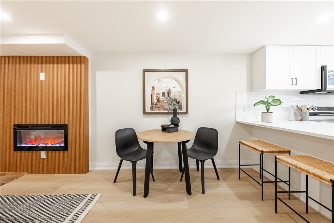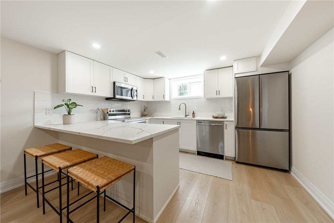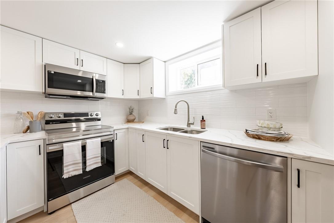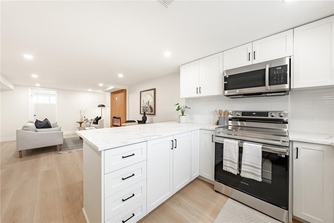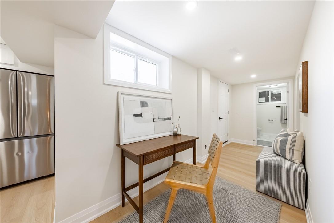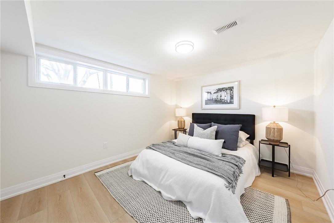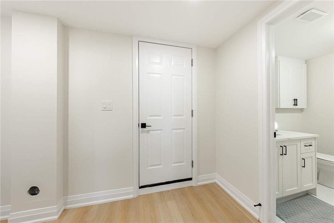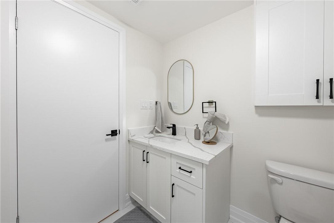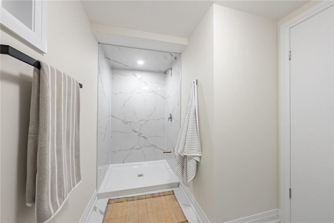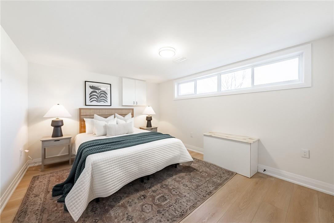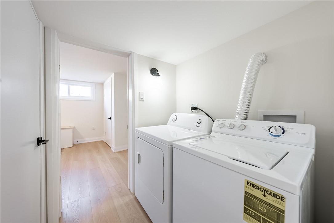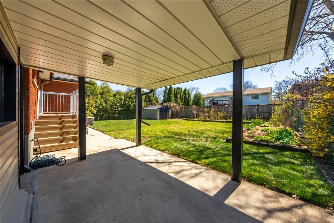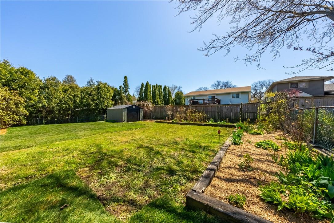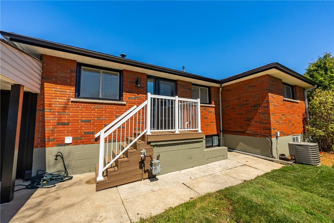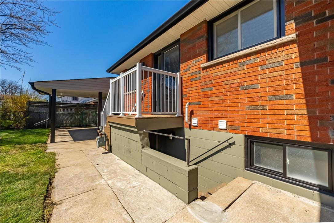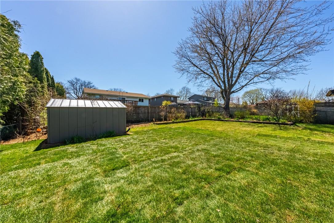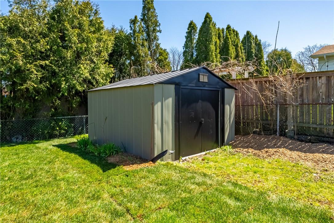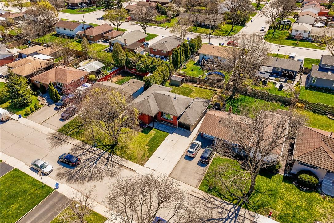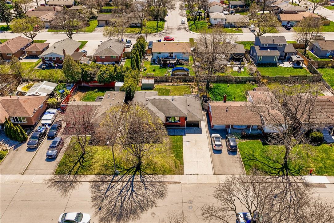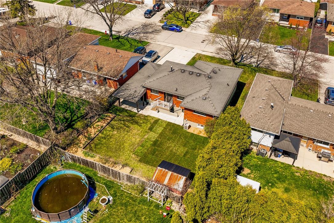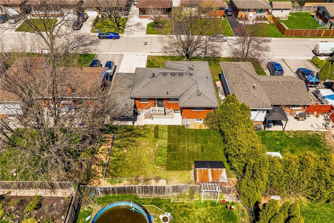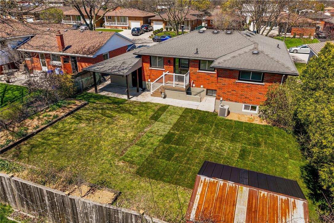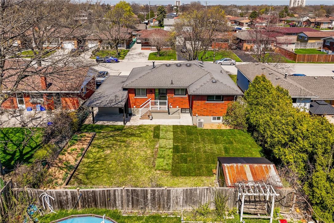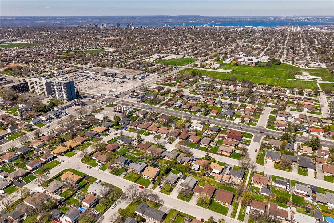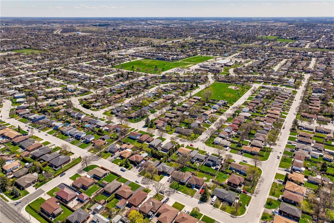5 Bedroom
2 Bathroom
1193 sqft
Central Air Conditioning
Forced Air
$799,777
Your dream home awaits! Welcome to 75 Windrush Crescent, a fantastic bungalow on a large lot located in the heart of Hamilton Mountain. This all brick home has great curb appeal, an attached garage, a large driveway and a large backyard to enjoy. When you enter the home, you will instantly fall in love with the massive kitchen, crown molding, island, granite countertops, stylish flooring, new light fixtures, a luxurious bathroom with his and her sinks, 3 bedrooms, and so many other upgrades, you have nothing left to do but enjoy! You can also enter the backyard with the back door which goes onto the porch so that the flow of the outdoors and indoors in seamless, great for hosting! When you go down to the lower level, you will see the innovative in-law suite set up. You can either use the whole house for yourself, or you can separate the lower level into a 2-bedroom in-law suite or a 1-bedroom in-law suite if you need the extra space for yourself. The kitchen and living room on the lower level are spectacular, no expense was spared and the space is enormous. Enjoy two additional large bedrooms, an elegant bathroom, and separate laundry. And to top it off, the lower level has a walk-out which is a rare and great feature to have in a house. Located in a family friendly neighbourhood close to the hwy, bus stops, shopping, dining, bars, parks, great schools, this house could not be in a better spot. Book a showing today and fall in love with your future home! (id:27910)
Property Details
|
MLS® Number
|
H4192037 |
|
Property Type
|
Single Family |
|
Equipment Type
|
Water Heater |
|
Features
|
Double Width Or More Driveway |
|
Parking Space Total
|
5 |
|
Rental Equipment Type
|
Water Heater |
Building
|
Bathroom Total
|
2 |
|
Bedrooms Above Ground
|
3 |
|
Bedrooms Below Ground
|
2 |
|
Bedrooms Total
|
5 |
|
Appliances
|
Dishwasher, Dryer, Microwave, Refrigerator, Stove, Washer, Range |
|
Basement Development
|
Finished |
|
Basement Type
|
Full (finished) |
|
Construction Style Attachment
|
Detached |
|
Cooling Type
|
Central Air Conditioning |
|
Exterior Finish
|
Brick |
|
Foundation Type
|
Block |
|
Heating Fuel
|
Natural Gas |
|
Heating Type
|
Forced Air |
|
Size Exterior
|
1193 Sqft |
|
Size Interior
|
1193 Sqft |
|
Type
|
House |
|
Utility Water
|
Municipal Water |
Parking
Land
|
Acreage
|
No |
|
Sewer
|
Municipal Sewage System |
|
Size Depth
|
100 Ft |
|
Size Frontage
|
57 Ft |
|
Size Irregular
|
57 X 100 |
|
Size Total Text
|
57 X 100|under 1/2 Acre |
|
Soil Type
|
Clay |
Rooms
| Level |
Type |
Length |
Width |
Dimensions |
|
Basement |
Utility Room |
|
|
Measurements not available |
|
Basement |
Laundry Room |
|
|
Measurements not available |
|
Basement |
Laundry Room |
|
|
Measurements not available |
|
Basement |
3pc Bathroom |
|
|
Measurements not available |
|
Basement |
Bedroom |
|
|
12' 4'' x 10' '' |
|
Basement |
Bedroom |
|
|
11' 4'' x 15' '' |
|
Basement |
Kitchen |
|
|
12' 2'' x 12' 4'' |
|
Basement |
Living Room |
|
|
16' '' x 12' 4'' |
|
Ground Level |
4pc Bathroom |
|
|
Measurements not available |
|
Ground Level |
Bedroom |
|
|
12' 10'' x 9' '' |
|
Ground Level |
Bedroom |
|
|
9' 6'' x 9' '' |
|
Ground Level |
Bedroom |
|
|
12' 10'' x 10' 2'' |
|
Ground Level |
Kitchen |
|
|
13' 4'' x 12' 2'' |
|
Ground Level |
Living Room |
|
|
16' '' x 12' 4'' |

