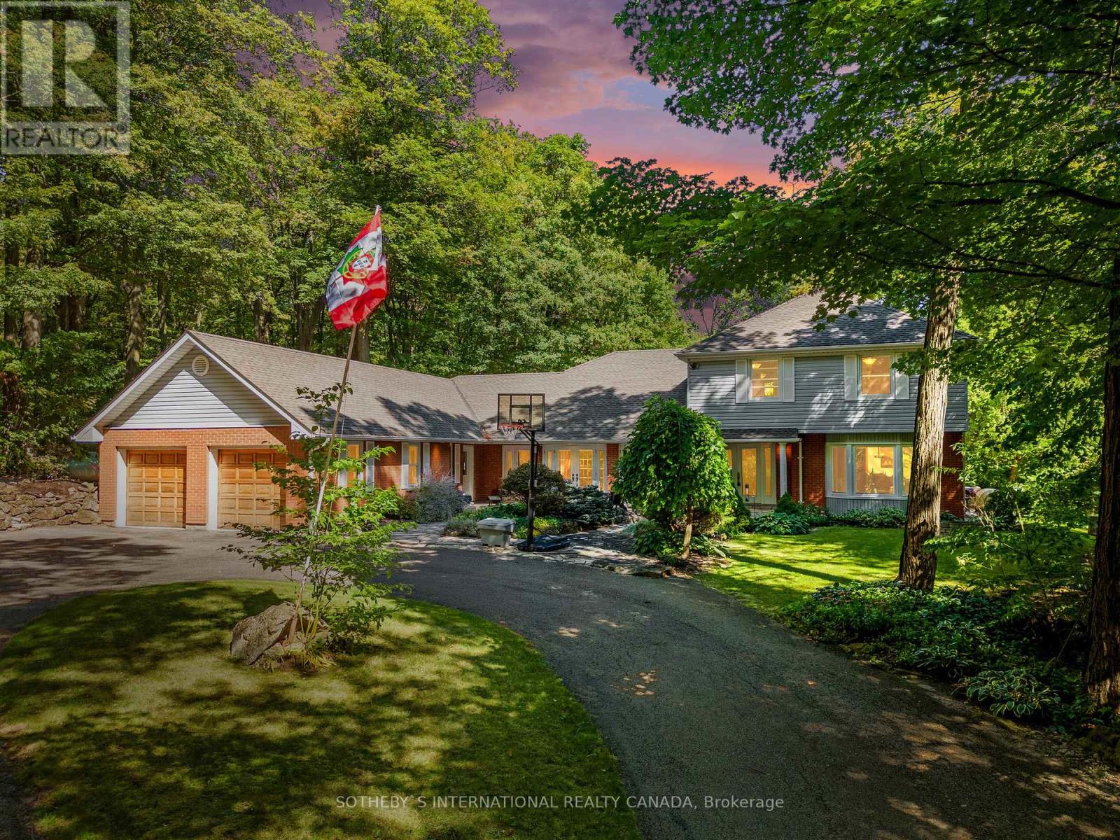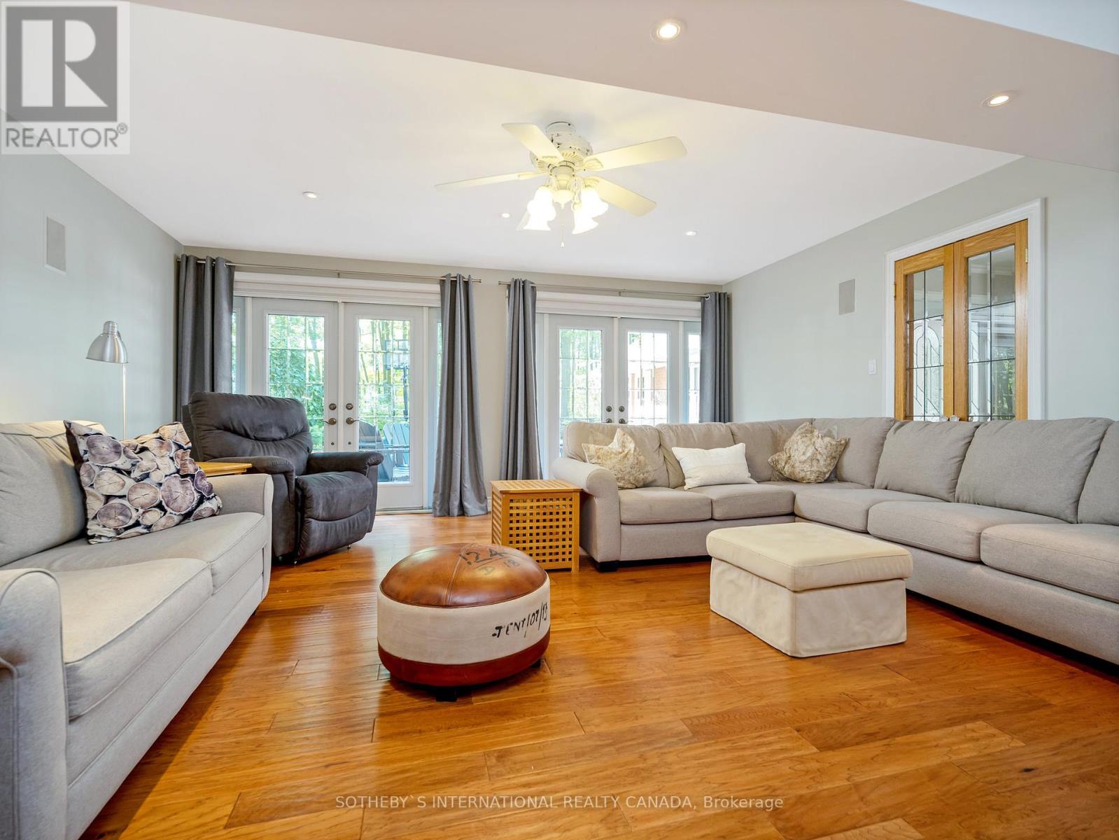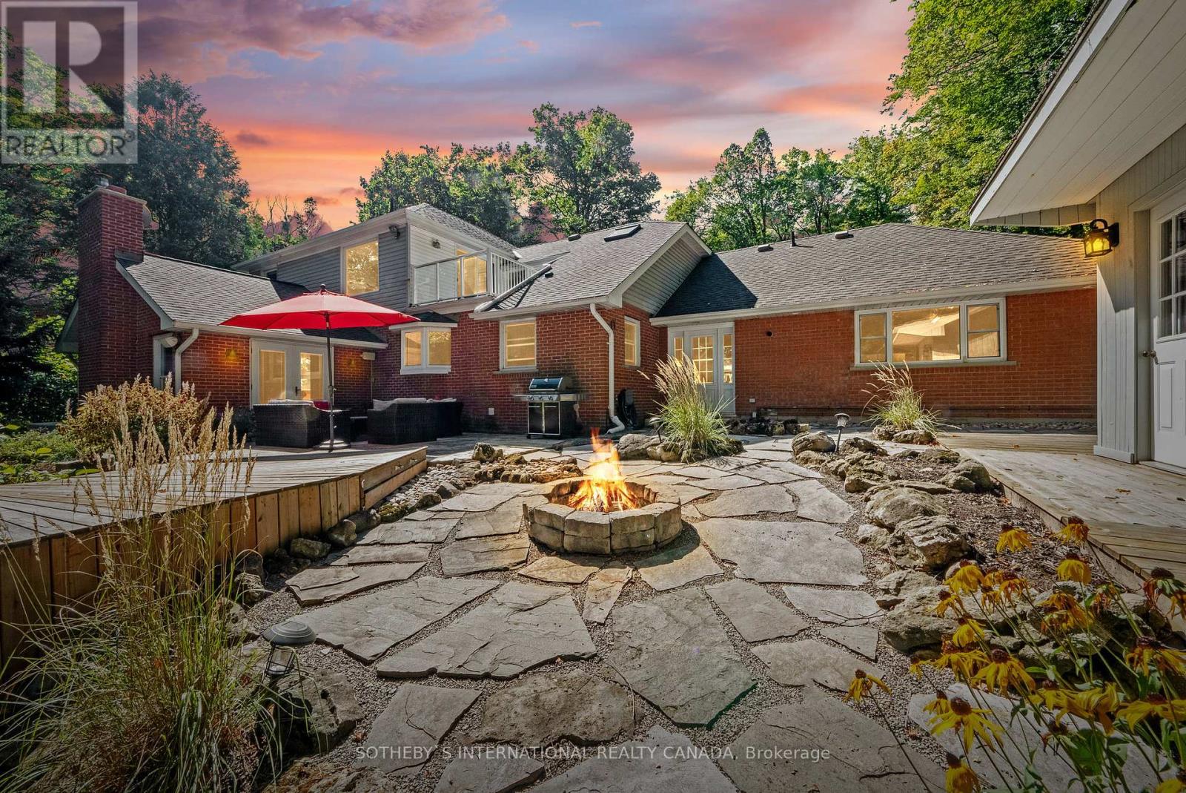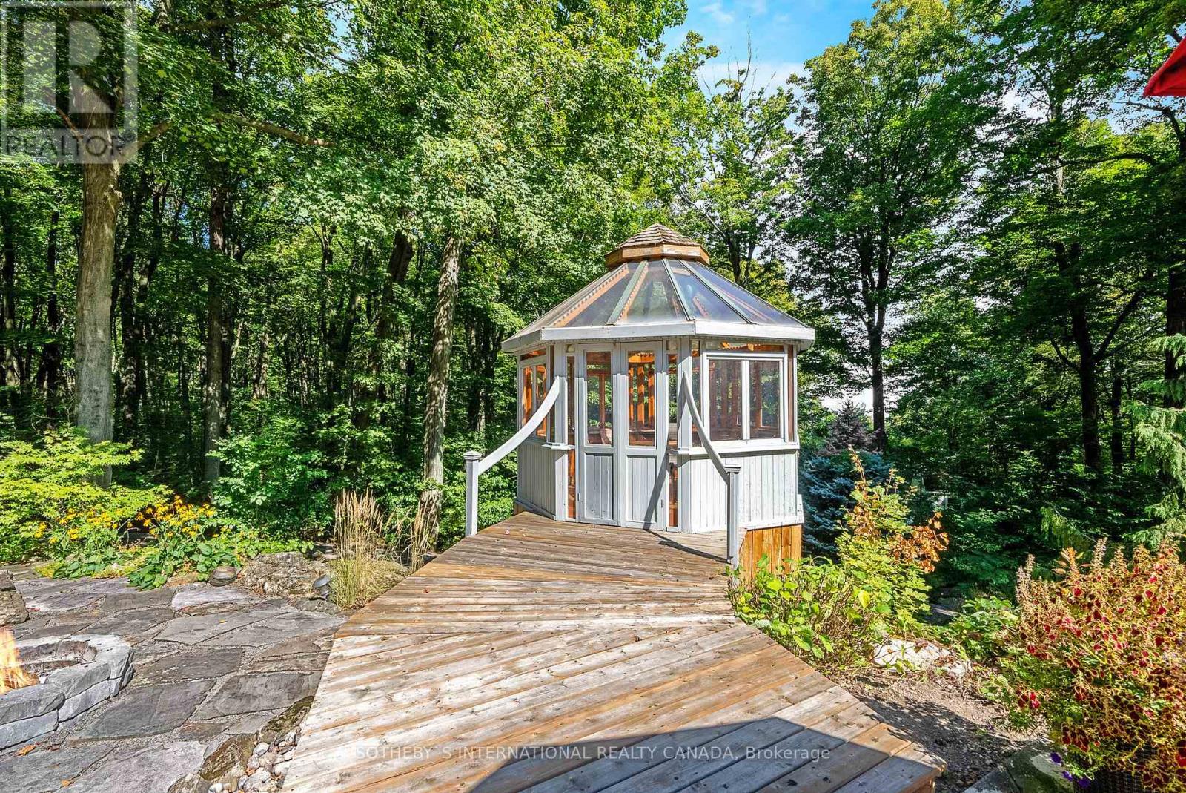4 Bedroom
4 Bathroom
Fireplace
Central Air Conditioning
Forced Air
Acreage
$2,100,000
Perched atop the Niagara Escarpment, on a sprawling 2.25 acre lot, this nearly 4000 sqft home offers a unique blend of natural beauty and modern luxury. A true sanctuary with majestic trees and serene surroundings, yet just a few minutes from town. A 2700 sqft main floor with large principal rooms, is versatile to accommodate a variety of uses and lifestyles. At the heart of the home is a spacious modern kitchen with granite counters, premium built in appliances, large centre island, and an abundance of cabinetry. The bedroom level is complete with 4 generous bedrooms, including a primary with ensuite bath, and walk out balcony to breathtaking views of the lush green space. Professionally landscaped with multiple outdoor living spaces that are tailor-made for relaxation or entertaining. Equipped with ample parking and storage space, this home can accommodate large or multi generational families. A truly rare and unique opportunity, that must be seen to be appreciated. (id:27910)
Property Details
|
MLS® Number
|
W8229812 |
|
Property Type
|
Single Family |
|
Community Name
|
Nelson |
|
Community Features
|
Community Centre, School Bus |
|
Features
|
Wooded Area, Rolling, Backs On Greenbelt, Conservation/green Belt |
|
Parking Space Total
|
10 |
|
Structure
|
Patio(s) |
Building
|
Bathroom Total
|
4 |
|
Bedrooms Above Ground
|
4 |
|
Bedrooms Total
|
4 |
|
Appliances
|
Garage Door Opener Remote(s), Oven - Built-in, Range, Water Heater, Water Purifier, Water Softener |
|
Basement Type
|
Crawl Space |
|
Construction Style Attachment
|
Detached |
|
Cooling Type
|
Central Air Conditioning |
|
Exterior Finish
|
Brick, Vinyl Siding |
|
Fireplace Present
|
Yes |
|
Fireplace Total
|
2 |
|
Foundation Type
|
Block |
|
Heating Fuel
|
Propane |
|
Heating Type
|
Forced Air |
|
Stories Total
|
2 |
|
Type
|
House |
Parking
Land
|
Acreage
|
Yes |
|
Sewer
|
Septic System |
|
Size Irregular
|
150.24 X 638.04 Ft |
|
Size Total Text
|
150.24 X 638.04 Ft|2 - 4.99 Acres |
Rooms
| Level |
Type |
Length |
Width |
Dimensions |
|
Second Level |
Bedroom 4 |
4.39 m |
3.2 m |
4.39 m x 3.2 m |
|
Second Level |
Primary Bedroom |
7.85 m |
3.66 m |
7.85 m x 3.66 m |
|
Second Level |
Bedroom 2 |
4.14 m |
3.43 m |
4.14 m x 3.43 m |
|
Second Level |
Bedroom 3 |
3.53 m |
3.43 m |
3.53 m x 3.43 m |
|
Main Level |
Kitchen |
6.3 m |
5.26 m |
6.3 m x 5.26 m |
|
Main Level |
Living Room |
4.57 m |
6.58 m |
4.57 m x 6.58 m |
|
Main Level |
Dining Room |
3.94 m |
3.76 m |
3.94 m x 3.76 m |
|
Main Level |
Media |
5.94 m |
3.94 m |
5.94 m x 3.94 m |
|
Main Level |
Family Room |
5.38 m |
6.58 m |
5.38 m x 6.58 m |
|
Main Level |
Recreational, Games Room |
6.05 m |
10.34 m |
6.05 m x 10.34 m |
|
Main Level |
Laundry Room |
|
|
Measurements not available |










































