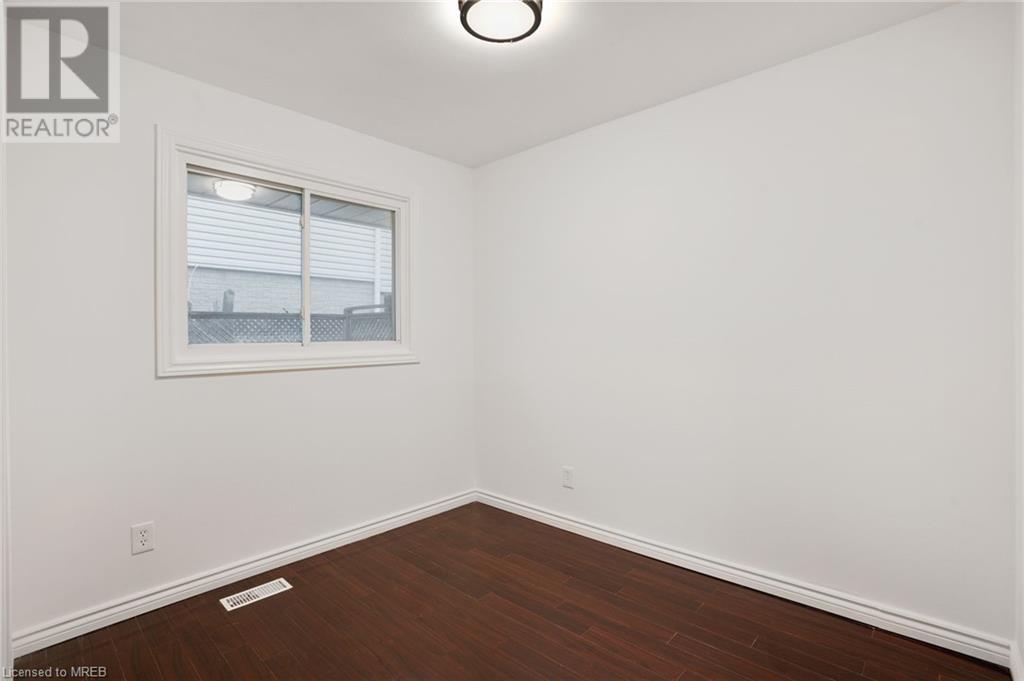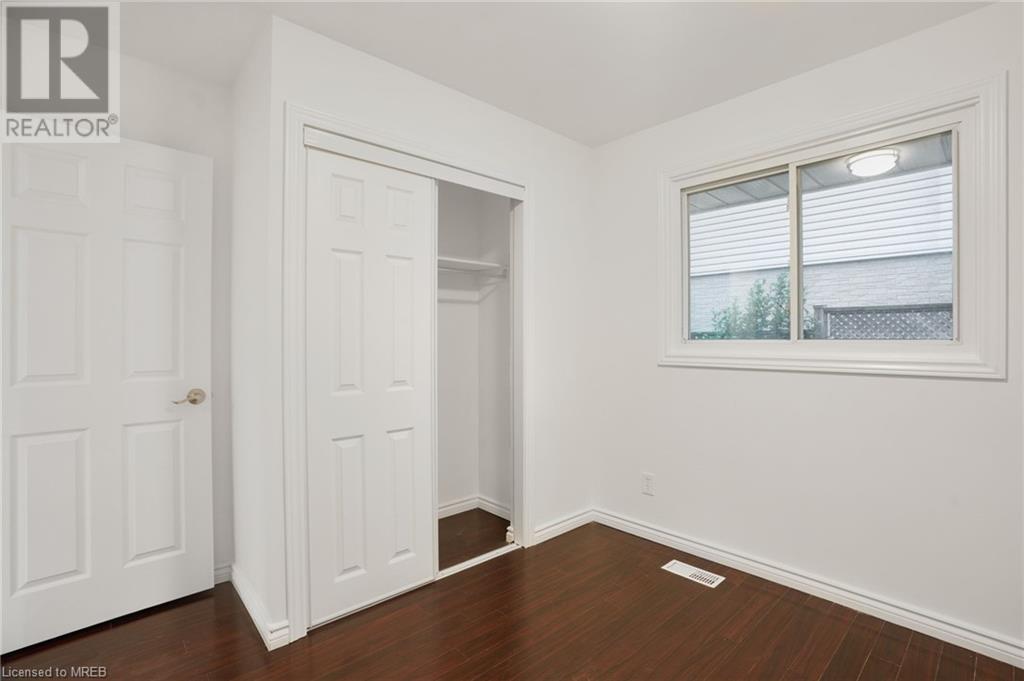4 Bedroom
2 Bathroom
1250 sqft
Bungalow
Central Air Conditioning
Forced Air
$739,900
Great Location with lots of upgrades and freshly painted 3+1 Bedroom, 2 Full Bathrooms Brick Bungalow with Garage. Nicely Finished Throughout & Extremely Clean. Lots of Room for Everyone. Completely Finished Basement with Rec Room, Office, Bedroom with Ensuite, Kitchenette, and Lots of Hidden Shelving for Storage. Owned Water Heater, Water Softener, and Water Treatment. All Appliances include Fridge, Stove, Hoodfan, Washer & Dryer are Brand New Replaced in May 2024. Kitchen Newly Upgraded and Renovated as well as Bathroom in the Main Level. All Lighting Fixtures in Main Level are Replaced Especially on Living Room Installed with Potlight. Backyard is Fenced & Has a Two-Tiered Deck As Well As Hot Tub Area. Single Car Garage Has Handy Entrance Into Kitchen. Lots of Curb Appeal and Great Neighbourhood. Close to All Amenities. As per Form 244, Please allow 24 hours irrevocability in all offers. (id:27910)
Property Details
|
MLS® Number
|
40614750 |
|
Property Type
|
Single Family |
|
Amenities Near By
|
Playground, Schools, Shopping |
|
Community Features
|
Quiet Area |
|
Features
|
Paved Driveway, Country Residential |
|
Parking Space Total
|
4 |
Building
|
Bathroom Total
|
2 |
|
Bedrooms Above Ground
|
3 |
|
Bedrooms Below Ground
|
1 |
|
Bedrooms Total
|
4 |
|
Appliances
|
Dryer, Refrigerator, Water Meter, Water Softener, Washer, Gas Stove(s), Hood Fan |
|
Architectural Style
|
Bungalow |
|
Basement Development
|
Finished |
|
Basement Type
|
Full (finished) |
|
Construction Style Attachment
|
Detached |
|
Cooling Type
|
Central Air Conditioning |
|
Exterior Finish
|
Brick Veneer, Concrete, Vinyl Siding |
|
Foundation Type
|
Poured Concrete |
|
Heating Type
|
Forced Air |
|
Stories Total
|
1 |
|
Size Interior
|
1250 Sqft |
|
Type
|
House |
|
Utility Water
|
Municipal Water |
Parking
Land
|
Access Type
|
Highway Access, Highway Nearby |
|
Acreage
|
No |
|
Land Amenities
|
Playground, Schools, Shopping |
|
Sewer
|
Municipal Sewage System |
|
Size Depth
|
100 Ft |
|
Size Frontage
|
46 Ft |
|
Size Total Text
|
Under 1/2 Acre |
|
Zoning Description
|
R1 |
Rooms
| Level |
Type |
Length |
Width |
Dimensions |
|
Basement |
Recreation Room |
|
|
15'2'' x 8'' |
|
Basement |
Pantry |
|
|
8'1'' x 5'1'' |
|
Basement |
Den |
|
|
8'3'' x 9'0'' |
|
Basement |
3pc Bathroom |
|
|
5'5'' x 5'1'' |
|
Basement |
Primary Bedroom |
|
|
21'3'' x 12'3'' |
|
Main Level |
Bedroom |
|
|
12'4'' x 8'9'' |
|
Main Level |
Bedroom |
|
|
12'9'' x 9'1'' |
|
Main Level |
Bedroom |
|
|
12'1'' x 9'1'' |
|
Main Level |
Kitchen |
|
|
7'7'' x 7'9'' |
|
Main Level |
Dining Room |
|
|
8'8'' x 7'9'' |
|
Main Level |
Foyer |
|
|
6'0'' x 2'9'' |
|
Main Level |
Living Room |
|
|
16'0'' x 10'7'' |
|
Main Level |
4pc Bathroom |
|
|
5'3'' x 10'0'' |










































