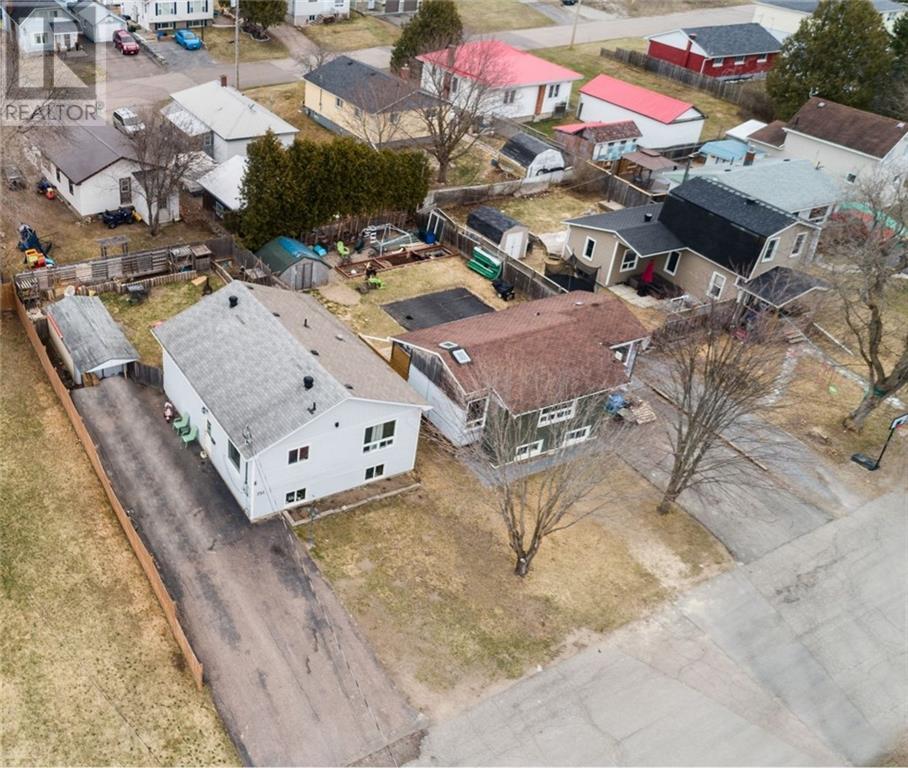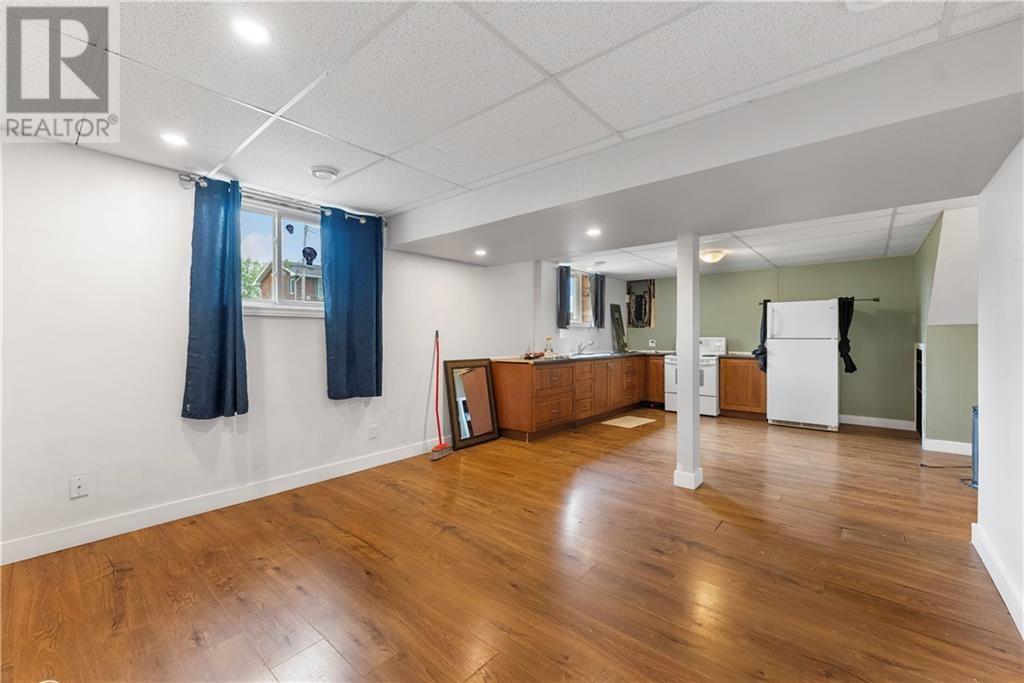4 Bedroom
2 Bathroom
Raised Ranch
None
Baseboard Heaters, Forced Air
$399,900
A Great opportunity presents itself here at 751 Fourth Street in the charming town of Renfrew. This 4 bedroom, 2 bathroom, hi-ranch has many new upgrades including windows & natural gas furnace. The main level, currently tenanted, has 2 bedrooms, large living room with lots of sunlight, a kitchen and bathroom. The lower level includes 2 beds, 1 bath, and open concept living / kitchen area. Would make a fantastic in law suite, or use for income potential. Great location, walking distance to downtown & all amenities. Close to parks & 3 different schools. Yard is fenced and there is a storage shed. Newer natural gas furnace. (id:28469)
Property Details
|
MLS® Number
|
1398617 |
|
Property Type
|
Single Family |
|
Neigbourhood
|
Fairgrounds |
|
ParkingSpaceTotal
|
4 |
Building
|
BathroomTotal
|
2 |
|
BedroomsAboveGround
|
2 |
|
BedroomsBelowGround
|
2 |
|
BedroomsTotal
|
4 |
|
Appliances
|
Refrigerator, Dryer, Stove, Washer |
|
ArchitecturalStyle
|
Raised Ranch |
|
BasementDevelopment
|
Finished |
|
BasementType
|
Full (finished) |
|
ConstructedDate
|
1988 |
|
ConstructionStyleAttachment
|
Detached |
|
CoolingType
|
None |
|
ExteriorFinish
|
Siding, Vinyl |
|
FlooringType
|
Mixed Flooring, Laminate, Tile |
|
FoundationType
|
Block |
|
HeatingFuel
|
Electric, Natural Gas |
|
HeatingType
|
Baseboard Heaters, Forced Air |
|
StoriesTotal
|
1 |
|
Type
|
House |
|
UtilityWater
|
Municipal Water |
Parking
Land
|
Acreage
|
No |
|
FenceType
|
Fenced Yard |
|
Sewer
|
Municipal Sewage System |
|
SizeDepth
|
100 Ft |
|
SizeFrontage
|
50 Ft |
|
SizeIrregular
|
50 Ft X 100 Ft |
|
SizeTotalText
|
50 Ft X 100 Ft |
|
ZoningDescription
|
Residential |
Rooms
| Level |
Type |
Length |
Width |
Dimensions |
|
Lower Level |
Bedroom |
|
|
12'0" x 13'0" |
|
Lower Level |
Bedroom |
|
|
11'0" x 12'0" |
|
Lower Level |
Recreation Room |
|
|
13'0" x 25'0" |
|
Main Level |
Primary Bedroom |
|
|
12'0" x 13'4" |
|
Main Level |
Kitchen |
|
|
13'0" x 14'0" |
|
Main Level |
4pc Bathroom |
|
|
5'6" x 13'0" |
|
Main Level |
Bedroom |
|
|
12'0" x 13'0" |
|
Main Level |
Living Room |
|
|
13'6" x 15'6" |


























