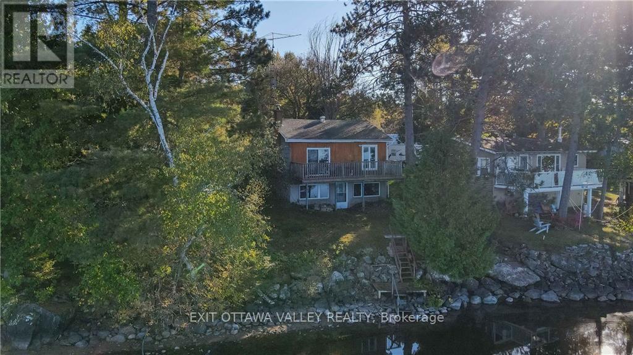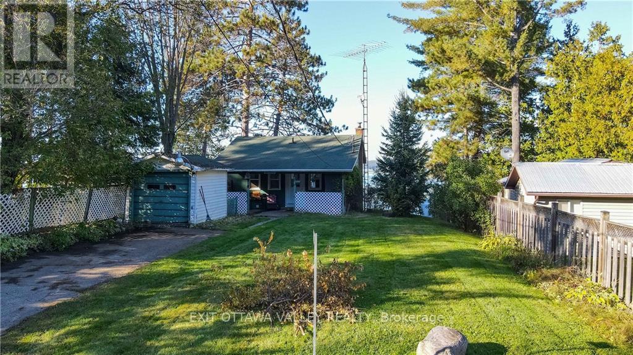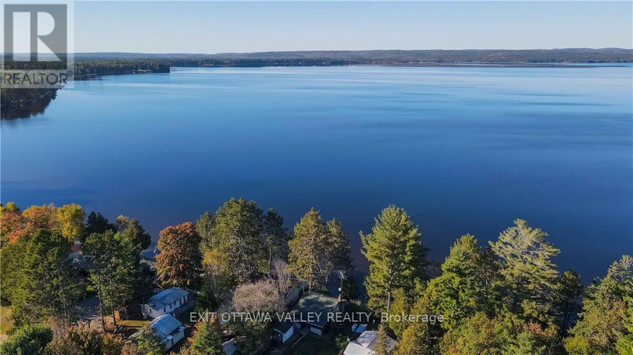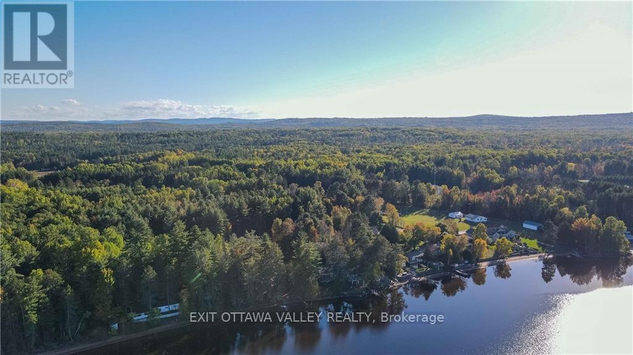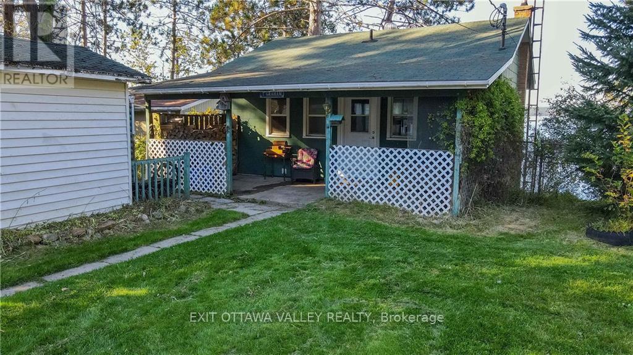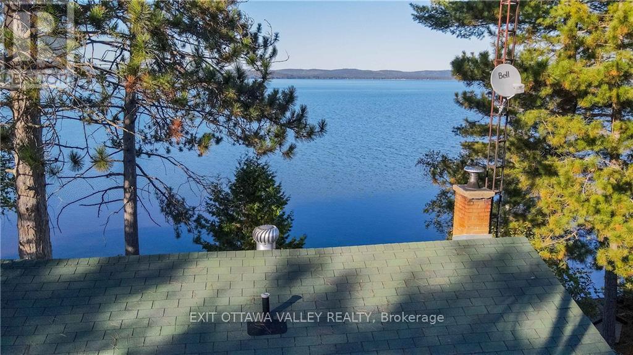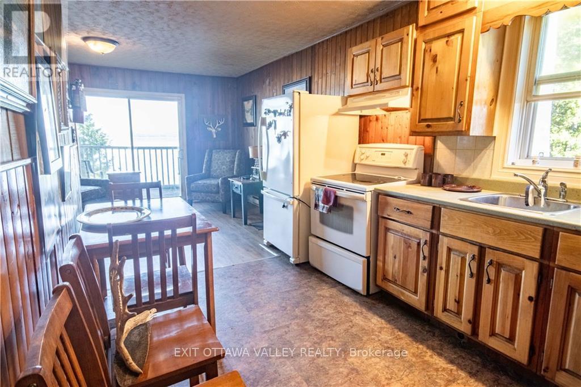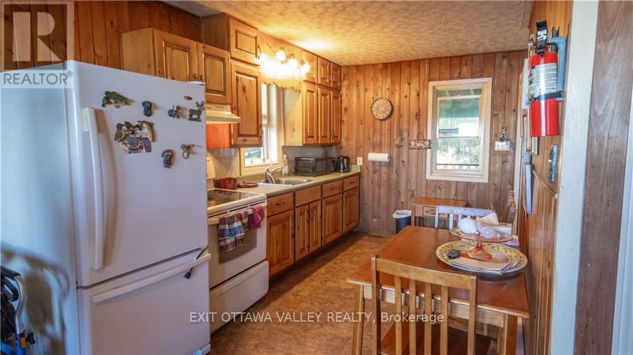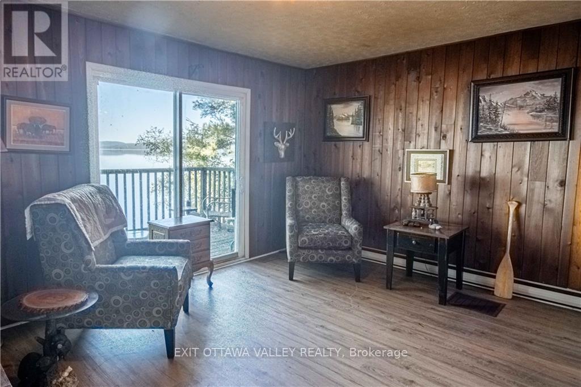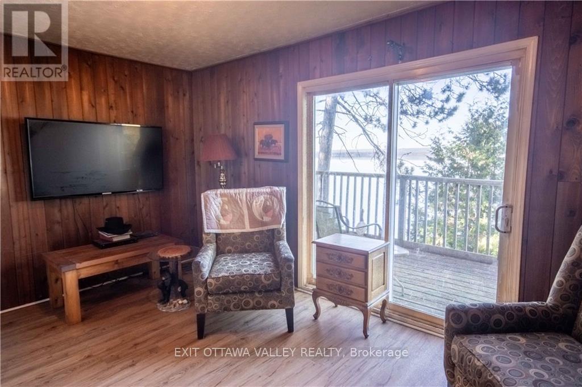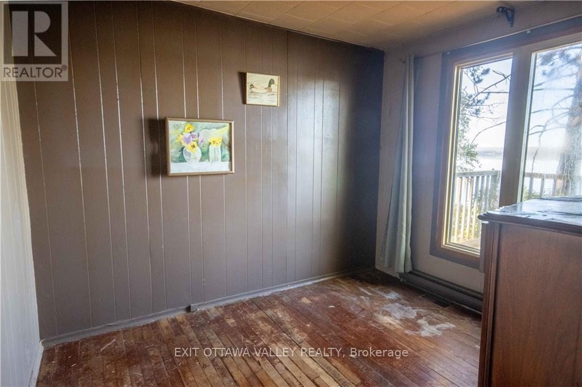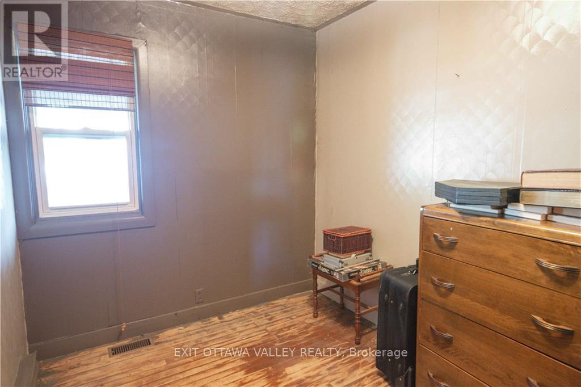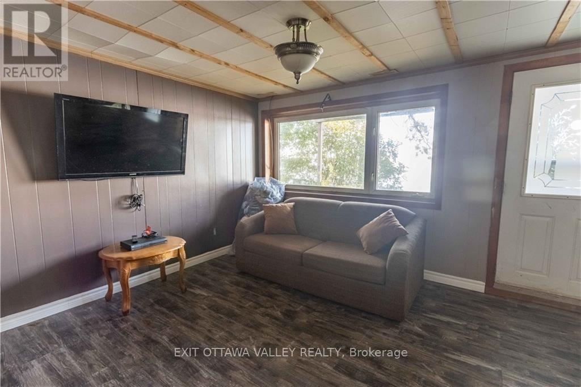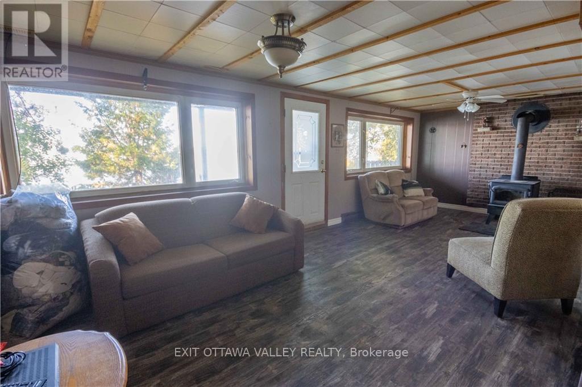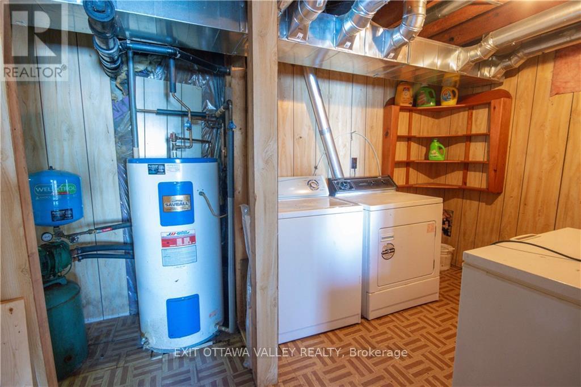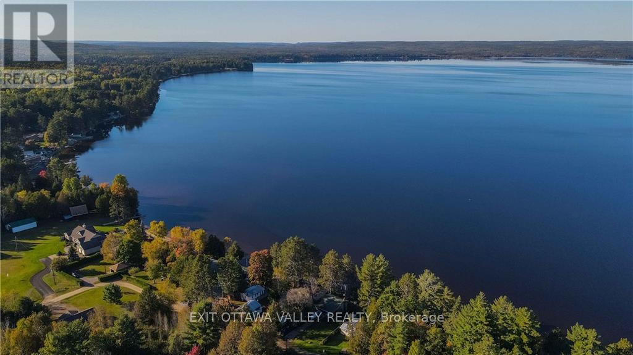751 Rock Point Lane Killaloe, Ontario K0J 2J0
2 Bedroom
1 Bathroom
Bungalow
Fireplace
Forced Air
Waterfront
$469,000
Welcome to 751 Rock Point Lane, a charming waterfront retreat nestled on the serene shores of the highly sought-after Round Lake. This 2-bedroom, 1-bathroom home or cottage offers the perfect balance of tranquility and convenience, tucked away on a dead-end lane. The cozy eat-in kitchen and living room provide breathtaking views of the lake, with easy access to the deck, where you can relax and soak in the natural beauty. The lower level boasts extra living space in the recreation room with a walk-out to patio area, leading directly to the water’s edge, making this an idyllic setting for lakeside living. Don't miss the chance to own this peaceful oasis!, Flooring: Mixed (id:28469)
Property Details
| MLS® Number | X9521453 |
| Property Type | Single Family |
| Neigbourhood | Round Lake |
| Community Name | 571 - Killaloe/Round Lake |
| Amenities Near By | Park |
| Easement | Unknown |
| Parking Space Total | 3 |
| Structure | Dock |
| View Type | Direct Water View |
| Water Front Type | Waterfront |
Building
| Bathroom Total | 1 |
| Bedrooms Above Ground | 2 |
| Bedrooms Total | 2 |
| Appliances | Stove, Refrigerator |
| Architectural Style | Bungalow |
| Basement Development | Partially Finished |
| Basement Type | Full (partially Finished) |
| Construction Style Attachment | Detached |
| Fireplace Present | Yes |
| Foundation Type | Block |
| Heating Fuel | Propane |
| Heating Type | Forced Air |
| Stories Total | 1 |
| Type | House |
| Utility Water | Drilled Well |
Land
| Access Type | Public Road, Private Docking |
| Acreage | No |
| Land Amenities | Park |
| Sewer | Septic System |
| Size Frontage | 55 Ft ,10 In |
| Size Irregular | 55.88 Ft ; 0 |
| Size Total Text | 55.88 Ft ; 0|under 1/2 Acre |
| Zoning Description | Ru |
Rooms
| Level | Type | Length | Width | Dimensions |
|---|---|---|---|---|
| Lower Level | Recreational, Games Room | 4.39 m | 7.03 m | 4.39 m x 7.03 m |
| Lower Level | Laundry Room | 2.31 m | 2.41 m | 2.31 m x 2.41 m |
| Main Level | Kitchen | 3.6 m | 2.59 m | 3.6 m x 2.59 m |
| Main Level | Living Room | 3.37 m | 4.59 m | 3.37 m x 4.59 m |
| Main Level | Bathroom | 2.1 m | 1.32 m | 2.1 m x 1.32 m |
| Main Level | Bedroom | 3.14 m | 2.26 m | 3.14 m x 2.26 m |
| Main Level | Bedroom | 3.12 m | 2.69 m | 3.12 m x 2.69 m |

