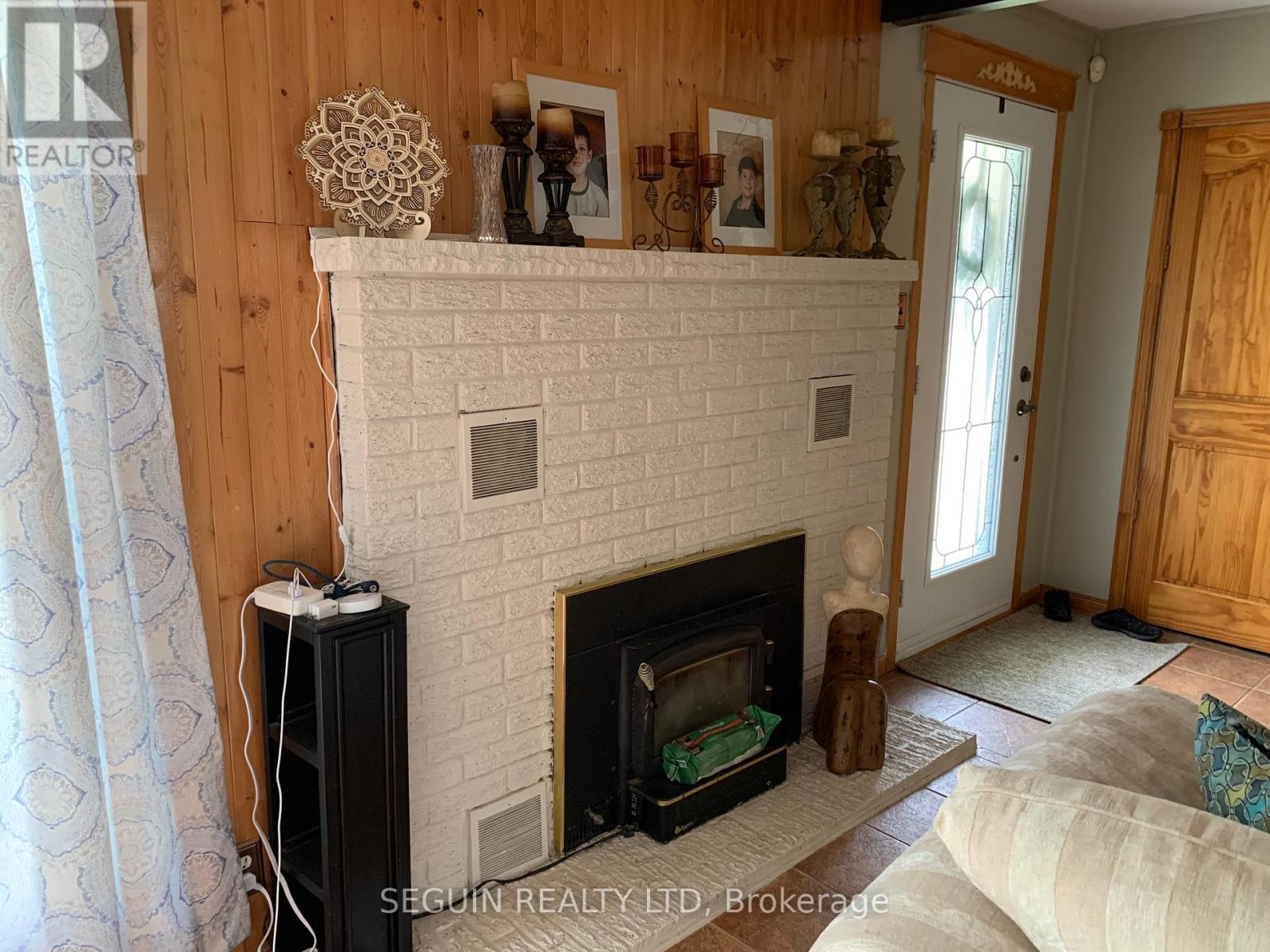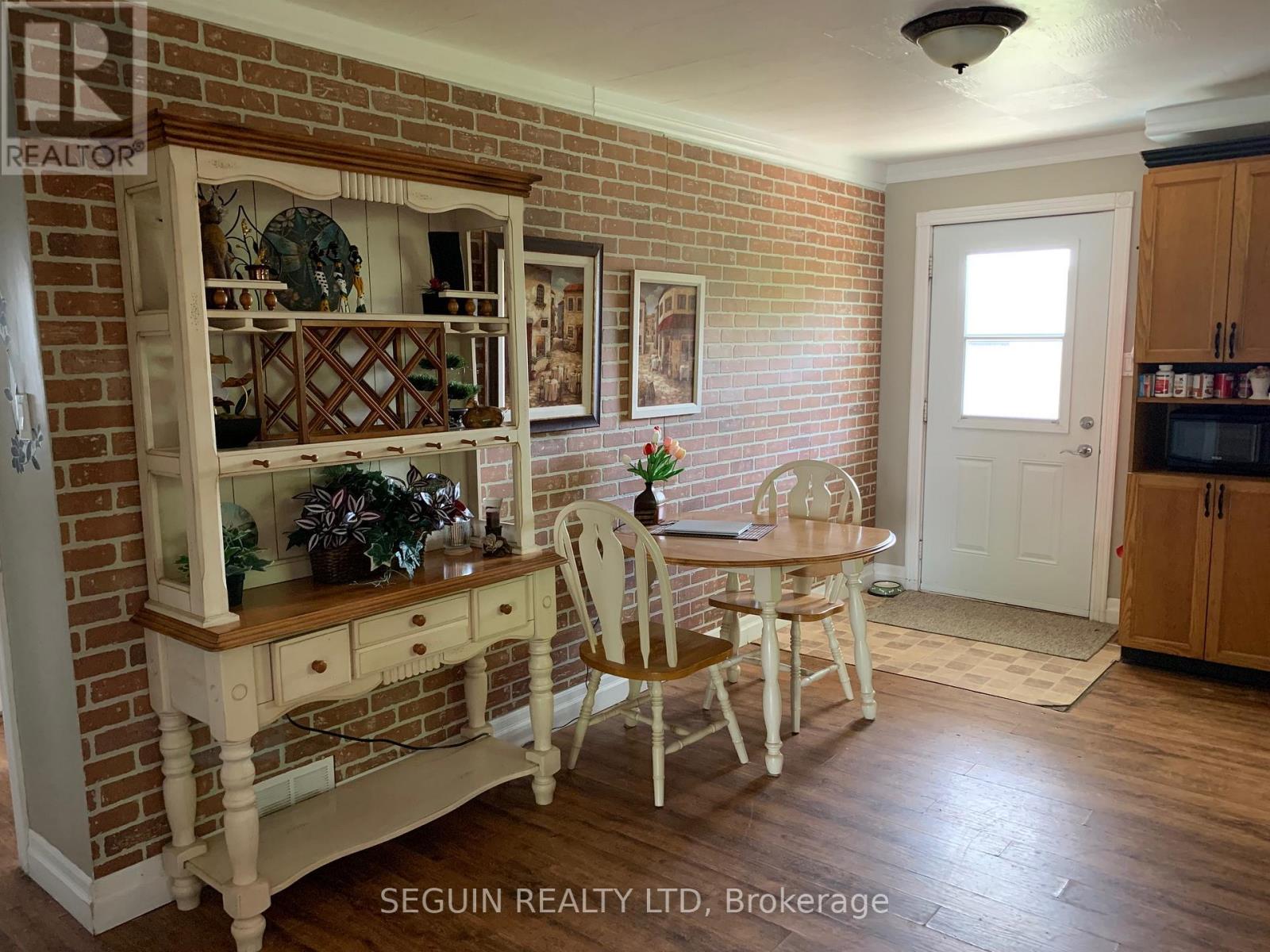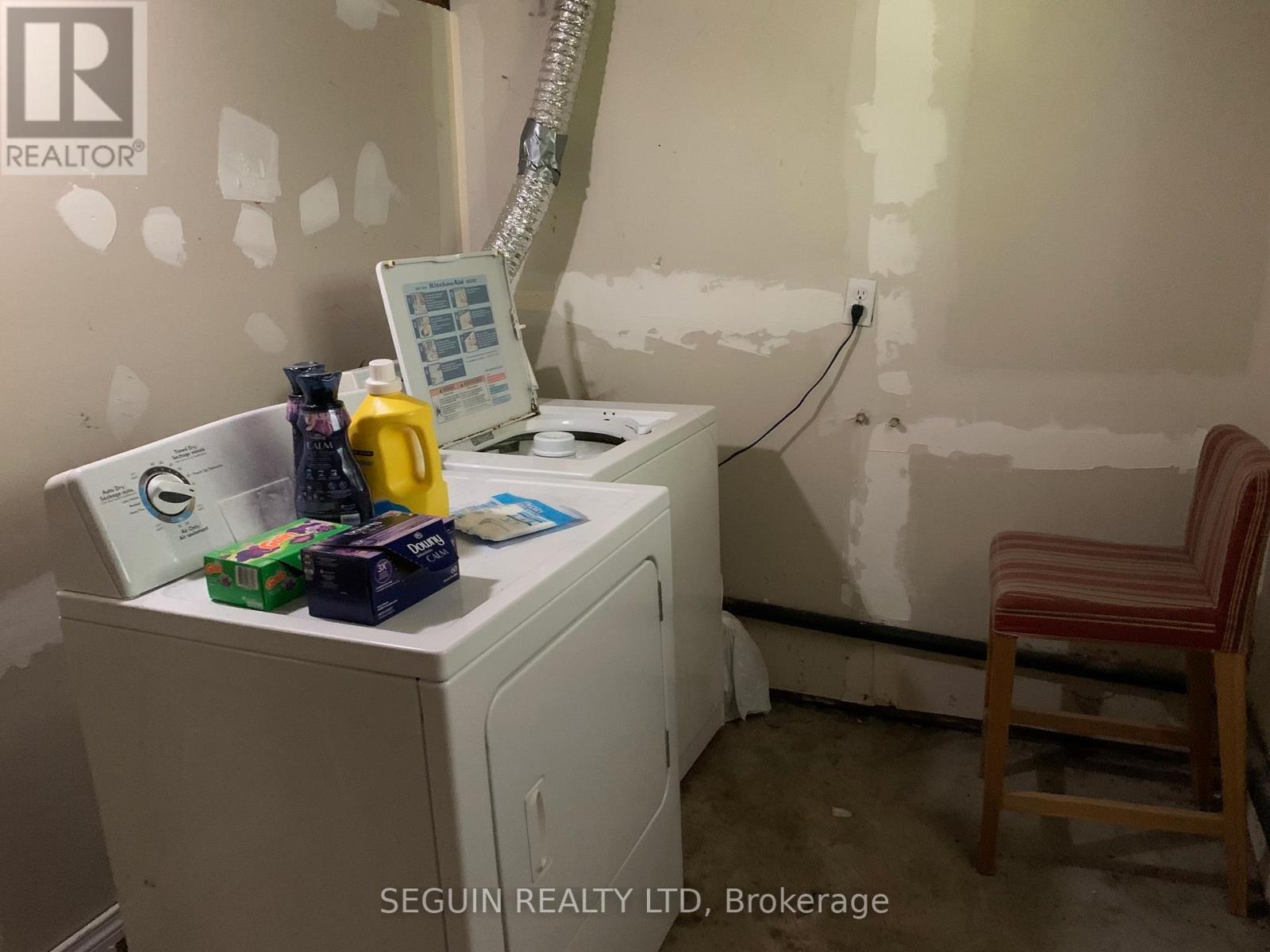3 Bedroom
2 Bathroom
Bungalow
Fireplace
Central Air Conditioning
Forced Air
Landscaped
$339,900
WELCOME TO THIS CHARMING HAWKESBURY BUNGALOW offering a spacious layout and inviting ambiance throughout. As you enter, you're greeted by the delightful living room enhanced by a wood fireplace & French doors, featuring 3 good size bedrooms, 1,280 sq.ft of living space, natural gas heating with central air, lovely functional kitchen with wood cabinets, cooking island & pot racks, hardwood flooring, upgraded bathroom, mostly all new windows & doors. The basement is partly finished offers additional living space. Outside, the fully fenced and hedge yard is a private oasis with a large deck accessible for handicaps. NOTE: asphalt shingle roof redone in 2022. House is presently rented at $1,025/month on a monthly basis, heat & hydro extra. (id:28469)
Property Details
|
MLS® Number
|
X11911579 |
|
Property Type
|
Single Family |
|
Community Name
|
612 - Hawkesbury |
|
Features
|
Wheelchair Access |
|
Parking Space Total
|
3 |
|
Structure
|
Deck |
Building
|
Bathroom Total
|
2 |
|
Bedrooms Above Ground
|
3 |
|
Bedrooms Total
|
3 |
|
Amenities
|
Fireplace(s) |
|
Appliances
|
Dishwasher, Dryer, Microwave, Refrigerator, Storage Shed, Stove, Washer |
|
Architectural Style
|
Bungalow |
|
Basement Development
|
Partially Finished |
|
Basement Type
|
Full (partially Finished) |
|
Construction Style Attachment
|
Detached |
|
Cooling Type
|
Central Air Conditioning |
|
Exterior Finish
|
Vinyl Siding |
|
Fireplace Present
|
Yes |
|
Fireplace Total
|
1 |
|
Foundation Type
|
Block |
|
Heating Fuel
|
Natural Gas |
|
Heating Type
|
Forced Air |
|
Stories Total
|
1 |
|
Type
|
House |
|
Utility Water
|
Municipal Water |
Land
|
Acreage
|
No |
|
Fence Type
|
Fenced Yard |
|
Landscape Features
|
Landscaped |
|
Sewer
|
Sanitary Sewer |
|
Size Depth
|
99 Ft ,11 In |
|
Size Frontage
|
50 Ft |
|
Size Irregular
|
50 X 99.97 Ft ; 0 |
|
Size Total Text
|
50 X 99.97 Ft ; 0 |
|
Zoning Description
|
Residential |
Rooms
| Level |
Type |
Length |
Width |
Dimensions |
|
Main Level |
Kitchen |
5.18 m |
5.02 m |
5.18 m x 5.02 m |
|
Main Level |
Living Room |
6.55 m |
4.26 m |
6.55 m x 4.26 m |
|
Main Level |
Primary Bedroom |
4.57 m |
3.81 m |
4.57 m x 3.81 m |
|
Main Level |
Bedroom |
4.19 m |
3.35 m |
4.19 m x 3.35 m |
|
Main Level |
Bedroom |
4.21 m |
2.51 m |
4.21 m x 2.51 m |
































