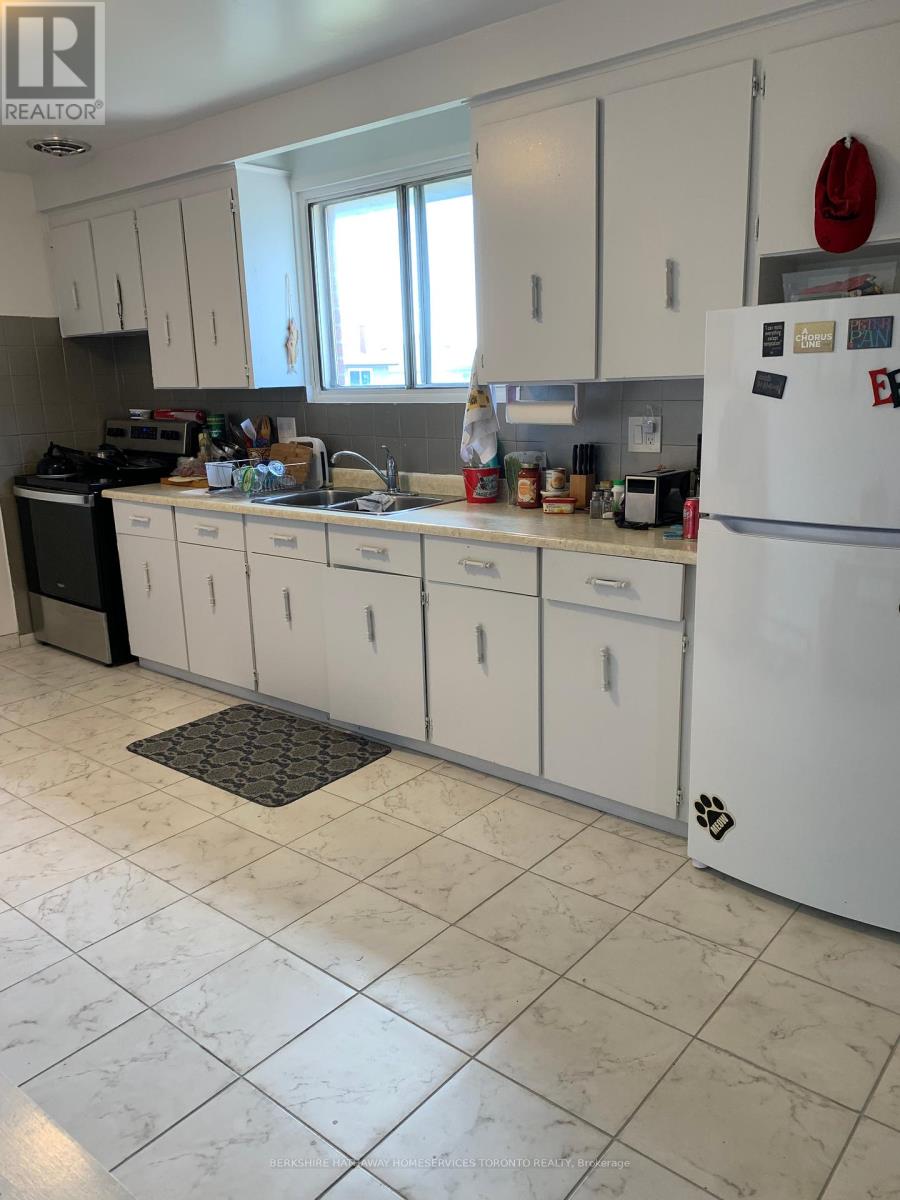6 Bedroom
3 Bathroom
Baseboard Heaters
$1,099,999
Rare Legally Conforming Triplex, Zoned R3. Massive 60' X 130' Lot (Approx). Very Well Maintained Property Including 3 Oversized Apartment Units W/2 Beds On Each Floor + Full Kitchens. Top Unit Reno'd W/New Apps. Upgrades: Regraded Driveway W/Fresh Gravel (2024). New Exterior Windows In Rear, Garage Door (2021), Painting Of Common Areas (2021), Balcony Railings (2018), Front Door (2018). 3 Separate Hydro Meters. Shared Laundry Lower Lvl. Fully Tenanted. Current Rents Under Market Value With Huge Potential. Original/Only Owner. (id:27910)
Property Details
|
MLS® Number
|
E8402418 |
|
Property Type
|
Single Family |
|
Community Name
|
Downtown Whitby |
|
Parking Space Total
|
8 |
Building
|
Bathroom Total
|
3 |
|
Bedrooms Above Ground
|
6 |
|
Bedrooms Total
|
6 |
|
Amenities
|
Separate Electricity Meters |
|
Appliances
|
Refrigerator, Stove, Two Stoves |
|
Basement Development
|
Finished |
|
Basement Features
|
Walk Out |
|
Basement Type
|
N/a (finished) |
|
Exterior Finish
|
Brick |
|
Foundation Type
|
Unknown |
|
Heating Fuel
|
Electric |
|
Heating Type
|
Baseboard Heaters |
|
Stories Total
|
2 |
|
Type
|
Triplex |
|
Utility Water
|
Municipal Water |
Parking
Land
|
Acreage
|
No |
|
Sewer
|
Sanitary Sewer |
|
Size Irregular
|
60 X 130 Ft |
|
Size Total Text
|
60 X 130 Ft |
Rooms
| Level |
Type |
Length |
Width |
Dimensions |
|
Second Level |
Bedroom 2 |
|
|
Measurements not available |
|
Second Level |
Kitchen |
|
|
Measurements not available |
|
Second Level |
Bedroom |
|
|
Measurements not available |
|
Basement |
Bedroom |
|
|
Measurements not available |
|
Basement |
Bedroom 2 |
|
|
Measurements not available |
|
Basement |
Kitchen |
|
|
Measurements not available |
|
Basement |
Family Room |
|
|
Measurements not available |
|
Main Level |
Bedroom |
|
|
Measurements not available |
|
Main Level |
Bedroom 2 |
|
|
Measurements not available |
|
Main Level |
Kitchen |
|
|
Measurements not available |
|
Main Level |
Living Room |
|
|
Measurements not available |
|
Main Level |
Family Room |
|
|
Measurements not available |
















