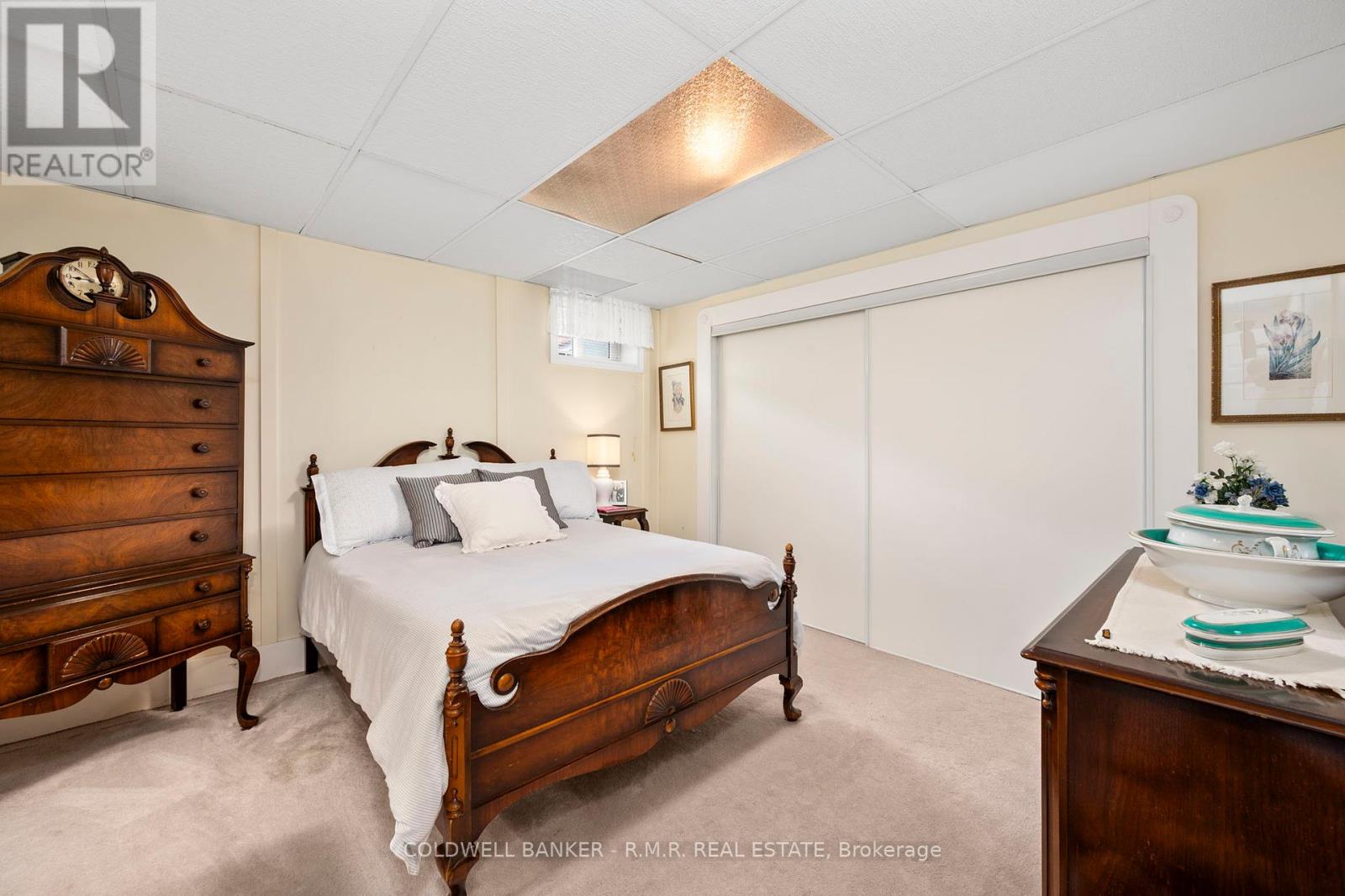3 Bedroom
3 Bathroom
Bungalow
Central Air Conditioning
Forced Air
$829,900
Offers anytime! Welcome to 753 Grandview St North. This stunning bungalow is nestled in the mature Pinecrest community of Oshawa. This home has been meticulously maintained and upgraded throughout the years. The main floor area features access to your large garage, spacious living and combined dining area with hardwood floors and lots of natural light. Your beautifully remodeled kitchen features an eat-in design, island and walk out to your backyard. The eat-in kitchen design can be converted back to a third bedroom should you wish to do so. Your large primary bedroom features a three piece ensuite with a double closet. Downstairs you will find a large rec room, an additional bedroom, four piece bathroom, utility and ample storage space. Bungalows such as 753 Grandview St N are few and far between - this is one you do not want to miss! **** EXTRAS **** Furnace & A/C 2019. Conveniently located to all amenities, access to public transit, elementary schools and high schools, walking distance to Harmony Valley dog park (id:27910)
Property Details
|
MLS® Number
|
E8462816 |
|
Property Type
|
Single Family |
|
Community Name
|
Pinecrest |
|
Amenities Near By
|
Park, Public Transit |
|
Community Features
|
Community Centre |
|
Features
|
Conservation/green Belt |
|
Parking Space Total
|
3 |
Building
|
Bathroom Total
|
3 |
|
Bedrooms Above Ground
|
2 |
|
Bedrooms Below Ground
|
1 |
|
Bedrooms Total
|
3 |
|
Appliances
|
Blinds, Dishwasher, Dryer, Garburator, Microwave, Refrigerator, Stove, Washer, Window Coverings |
|
Architectural Style
|
Bungalow |
|
Basement Development
|
Finished |
|
Basement Type
|
N/a (finished) |
|
Construction Style Attachment
|
Detached |
|
Cooling Type
|
Central Air Conditioning |
|
Exterior Finish
|
Brick, Vinyl Siding |
|
Foundation Type
|
Poured Concrete |
|
Heating Fuel
|
Natural Gas |
|
Heating Type
|
Forced Air |
|
Stories Total
|
1 |
|
Type
|
House |
|
Utility Water
|
Municipal Water |
Parking
Land
|
Acreage
|
No |
|
Land Amenities
|
Park, Public Transit |
|
Sewer
|
Sanitary Sewer |
|
Size Irregular
|
44.48 X 109.7 Ft |
|
Size Total Text
|
44.48 X 109.7 Ft |
Rooms
| Level |
Type |
Length |
Width |
Dimensions |
|
Basement |
Bedroom 3 |
3.68 m |
3.83 m |
3.68 m x 3.83 m |
|
Basement |
Recreational, Games Room |
3.57 m |
7.02 m |
3.57 m x 7.02 m |
|
Basement |
Utility Room |
5.88 m |
2.59 m |
5.88 m x 2.59 m |
|
Basement |
Family Room |
3.77 m |
5.98 m |
3.77 m x 5.98 m |
|
Main Level |
Living Room |
3.5 m |
4.09 m |
3.5 m x 4.09 m |
|
Main Level |
Dining Room |
5.28 m |
3.18 m |
5.28 m x 3.18 m |
|
Main Level |
Kitchen |
5.45 m |
3.08 m |
5.45 m x 3.08 m |
|
Main Level |
Primary Bedroom |
4.46 m |
3.68 m |
4.46 m x 3.68 m |
|
Main Level |
Bedroom 2 |
4.01 m |
3.28 m |
4.01 m x 3.28 m |










































