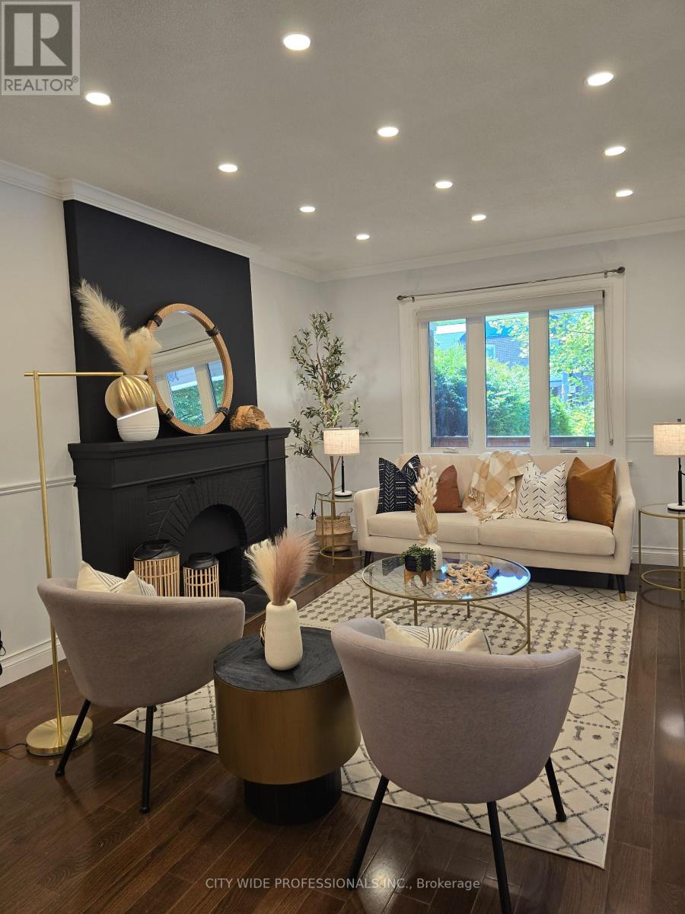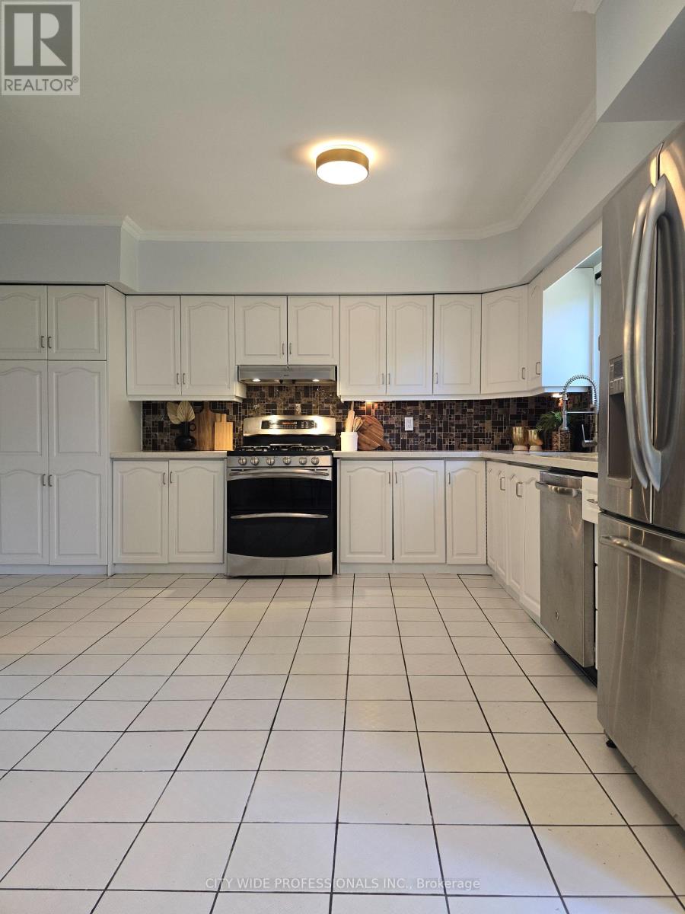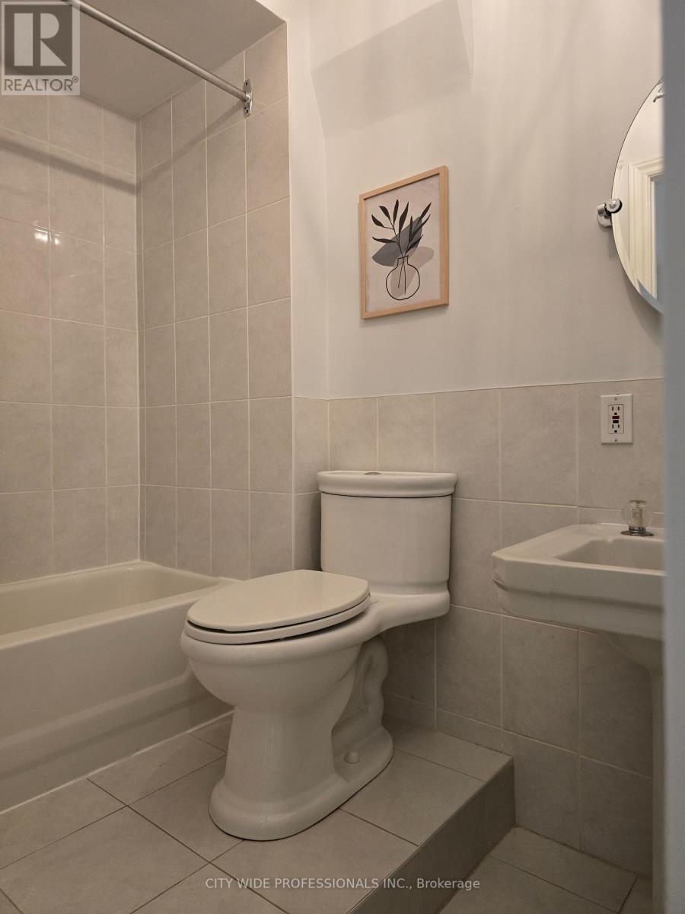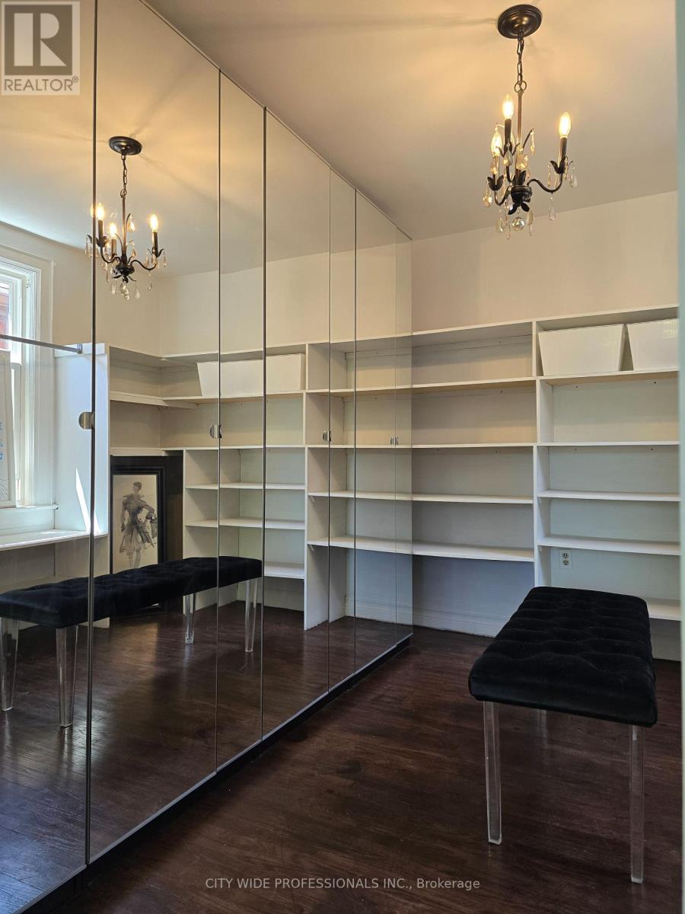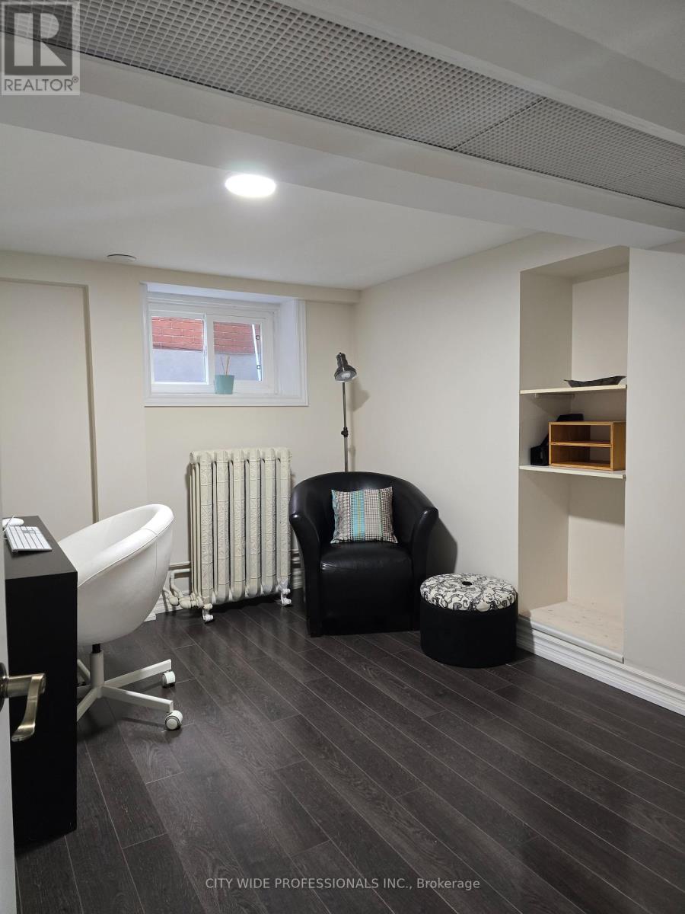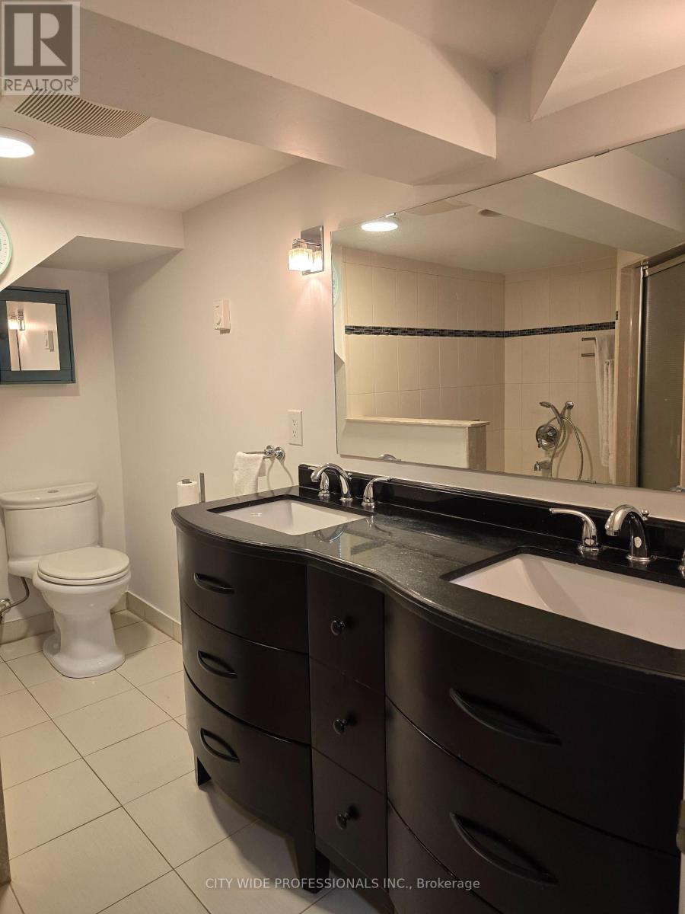6 Bedroom
3 Bathroom
Fireplace
Wall Unit
Radiant Heat
$1,798,000
Discover the Charm and Elegance of this Large, Prime, Detached 4 Bdrm home in the Heart of Bloor West Village. This Distinguished Home features a Detached 2 Car Garage. With Potential for a Laneway House, this Property provides an opportunity for Future Expansion or Additional Rental Income. The home boasts an 800 SqFt Bsmt Apt perfect for an InLaw Suite or Rental unit, 2 separate entrances, 5 Pc Washroom, Convenient W/Up to backyard. Meticulously Maintained by same owner over 40 years, this home exudes pride of ownership. Its well-preserved condition ensures a move-in-ready experience, or a blank canvas for personalization & modern updates to suit your taste. Don't miss the opportunity to own this remarkable home in one of Toronto's most sought-after areas. Whether you're looking to accommodate a growing family, seeking an investment property, or envisioning a custom renovation project, this residence offers endless possibilities. **** EXTRAS **** Existing Main Level Fridge, Stove, Dishwasher and Basement level Fridge, Stove, Dishwasher, Washer&Dryer. Natural Gas BBQ, All Elf, Additional Heat pump for Second Level, AC Wall unit on Main Floor (id:27910)
Property Details
|
MLS® Number
|
W8475292 |
|
Property Type
|
Single Family |
|
Community Name
|
Runnymede-Bloor West Village |
|
Features
|
In-law Suite |
|
Parking Space Total
|
3 |
Building
|
Bathroom Total
|
3 |
|
Bedrooms Above Ground
|
4 |
|
Bedrooms Below Ground
|
2 |
|
Bedrooms Total
|
6 |
|
Basement Features
|
Apartment In Basement, Walk-up |
|
Basement Type
|
N/a |
|
Construction Style Attachment
|
Detached |
|
Cooling Type
|
Wall Unit |
|
Exterior Finish
|
Brick |
|
Fireplace Present
|
Yes |
|
Fireplace Total
|
2 |
|
Foundation Type
|
Brick, Block, Concrete |
|
Heating Fuel
|
Natural Gas |
|
Heating Type
|
Radiant Heat |
|
Stories Total
|
2 |
|
Type
|
House |
|
Utility Water
|
Municipal Water |
Parking
Land
|
Acreage
|
No |
|
Sewer
|
Sanitary Sewer |
|
Size Irregular
|
25 X 147 Ft |
|
Size Total Text
|
25 X 147 Ft |
Rooms
| Level |
Type |
Length |
Width |
Dimensions |
|
Second Level |
Primary Bedroom |
3.35 m |
5.57 m |
3.35 m x 5.57 m |
|
Second Level |
Bedroom 2 |
2.71 m |
3.13 m |
2.71 m x 3.13 m |
|
Second Level |
Bedroom 3 |
3.07 m |
2.43 m |
3.07 m x 2.43 m |
|
Second Level |
Bedroom 4 |
3.07 m |
2.43 m |
3.07 m x 2.43 m |
|
Second Level |
Bathroom |
1.34 m |
2.45 m |
1.34 m x 2.45 m |
|
Basement |
Kitchen |
4.2 m |
2.56 m |
4.2 m x 2.56 m |
|
Basement |
Family Room |
3.1 m |
4.2 m |
3.1 m x 4.2 m |
|
Basement |
Primary Bedroom |
2.16 m |
4 m |
2.16 m x 4 m |
|
Basement |
Bedroom 2 |
2.65 m |
3.08 m |
2.65 m x 3.08 m |
|
Main Level |
Living Room |
9.57 m |
3.17 m |
9.57 m x 3.17 m |
|
Main Level |
Kitchen |
5.52 m |
4.27 m |
5.52 m x 4.27 m |
|
Main Level |
Bathroom |
1.34 m |
2.47 m |
1.34 m x 2.47 m |





