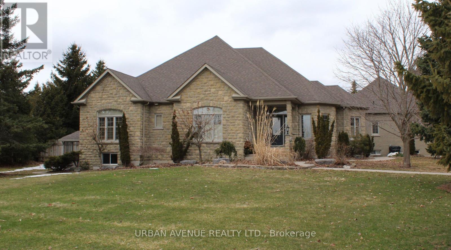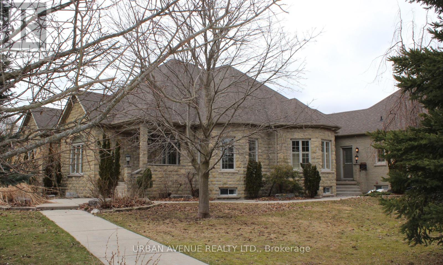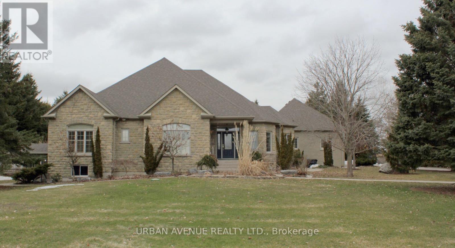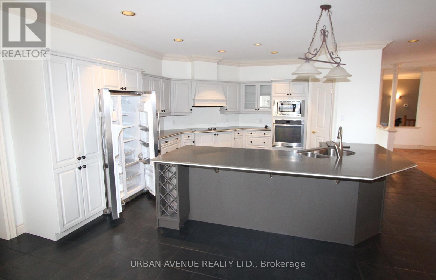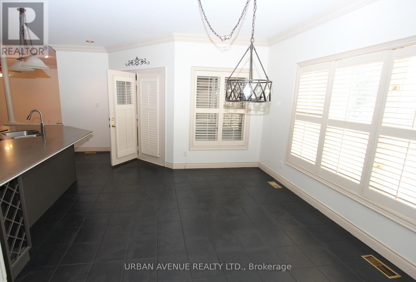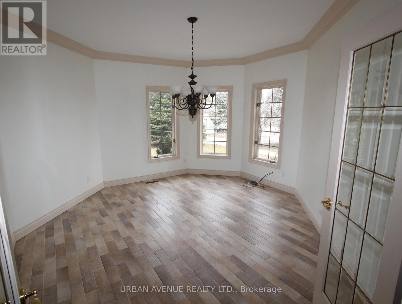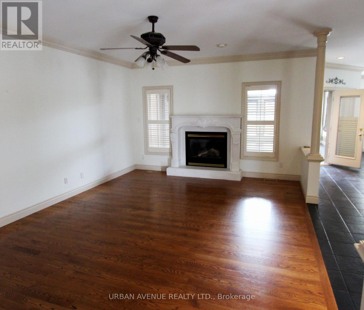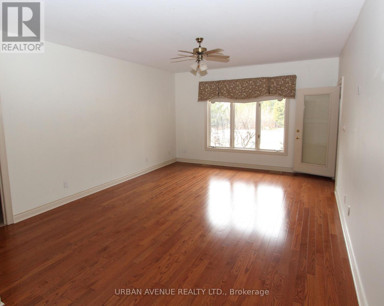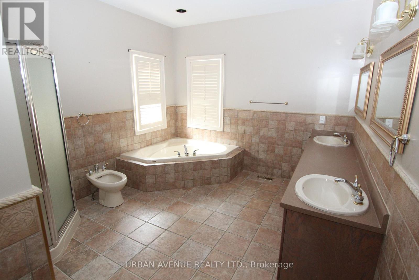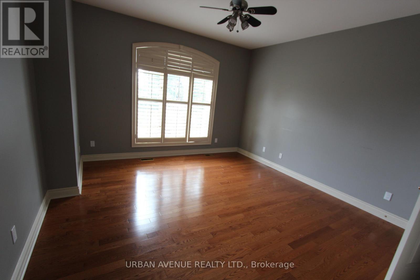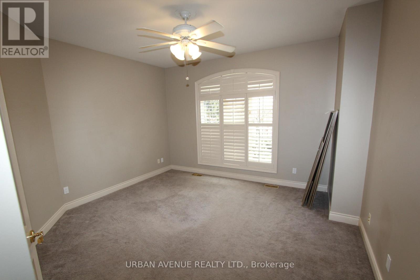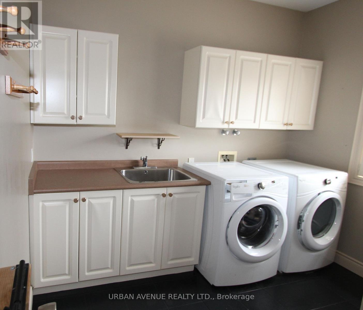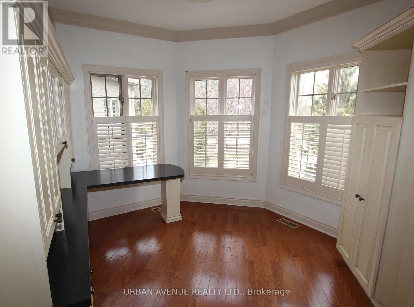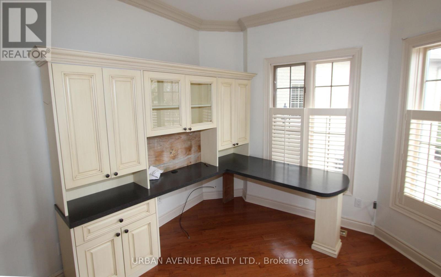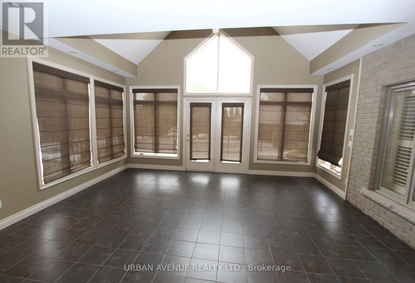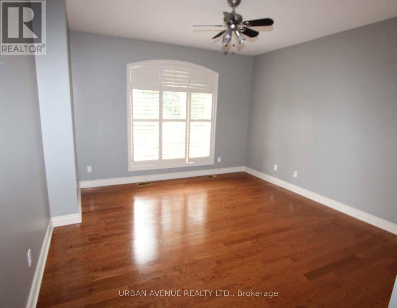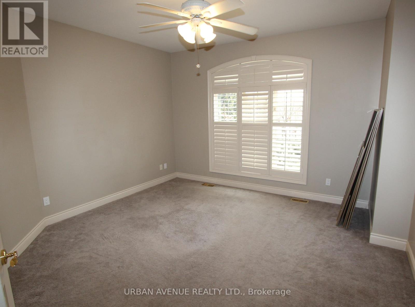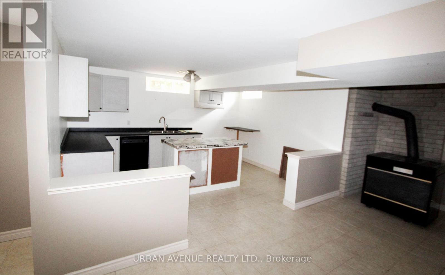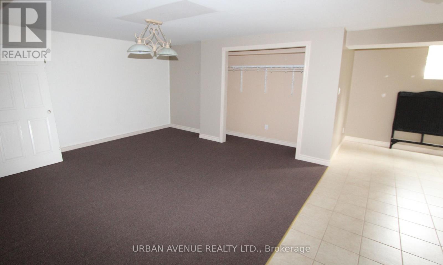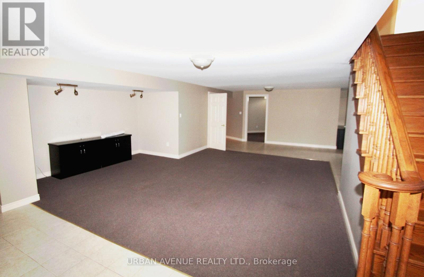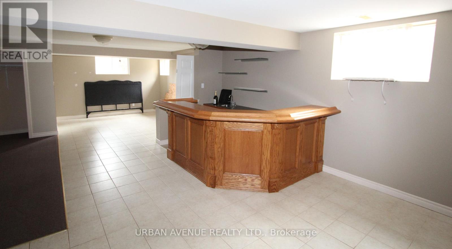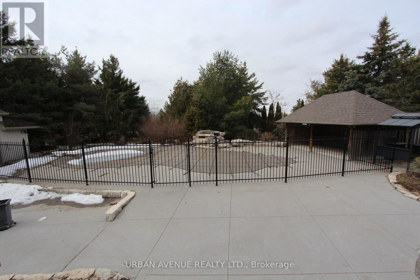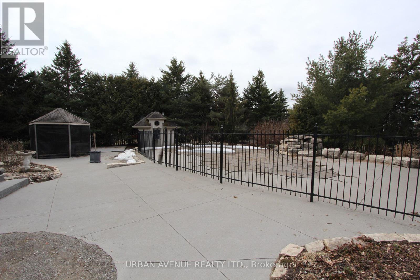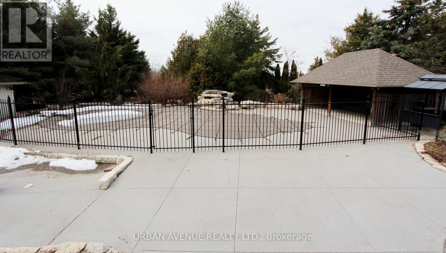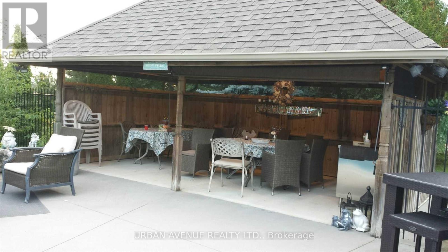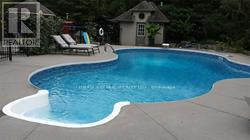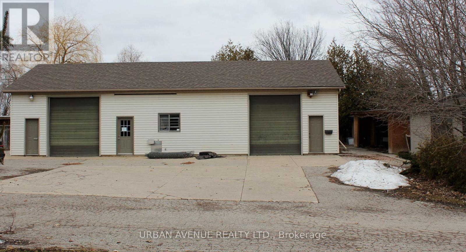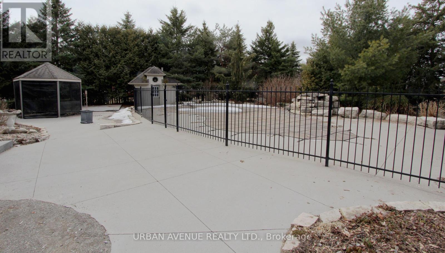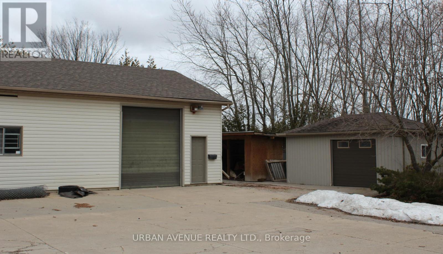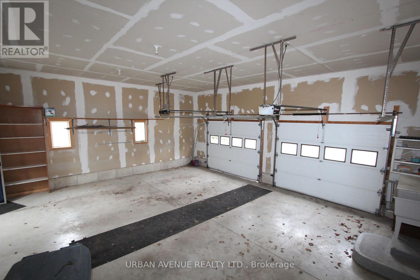5 Bedroom
4 Bathroom
Bungalow
Fireplace
Inground Pool
Central Air Conditioning
Forced Air
Acreage
$4,950 Monthly
Don't miss this custom built 2,800 SF bungalow in a rural setting just minutes north of downtown Brooklin. This house loaded with luxury features. Large principal rooms, including a huge three season solarium, a 20 x 40 heated pool and cabana, plus a finished basement. Huge kitchen, large family room with gas fireplace, main floor office, plus a formal dining room. The basement has an open concept design including a living room, games room, bar 2nd kitchen and washroom. **** EXTRAS **** Amazing location and a peaceful setting makes this house a must view. One year term, any renewal or extension is at the sole discretion of the landlord. (id:27910)
Property Details
|
MLS® Number
|
E8259326 |
|
Property Type
|
Single Family |
|
Community Name
|
Rural Whitby |
|
Parking Space Total
|
8 |
|
Pool Type
|
Inground Pool |
Building
|
Bathroom Total
|
4 |
|
Bedrooms Above Ground
|
3 |
|
Bedrooms Below Ground
|
2 |
|
Bedrooms Total
|
5 |
|
Architectural Style
|
Bungalow |
|
Basement Development
|
Finished |
|
Basement Type
|
N/a (finished) |
|
Construction Style Attachment
|
Detached |
|
Cooling Type
|
Central Air Conditioning |
|
Exterior Finish
|
Brick |
|
Fireplace Present
|
Yes |
|
Heating Fuel
|
Propane |
|
Heating Type
|
Forced Air |
|
Stories Total
|
1 |
|
Type
|
House |
Parking
Land
|
Acreage
|
Yes |
|
Sewer
|
Septic System |
|
Size Total Text
|
2 - 4.99 Acres |
Rooms
| Level |
Type |
Length |
Width |
Dimensions |
|
Basement |
Living Room |
7.79 m |
6 m |
7.79 m x 6 m |
|
Basement |
Games Room |
5.59 m |
3.68 m |
5.59 m x 3.68 m |
|
Basement |
Bedroom 4 |
4.65 m |
3.98 m |
4.65 m x 3.98 m |
|
Main Level |
Kitchen |
4.55 m |
4.52 m |
4.55 m x 4.52 m |
|
Main Level |
Eating Area |
4.27 m |
3.01 m |
4.27 m x 3.01 m |
|
Main Level |
Solarium |
6.1 m |
5.4 m |
6.1 m x 5.4 m |
|
Main Level |
Family Room |
5.4 m |
4 m |
5.4 m x 4 m |
|
Main Level |
Dining Room |
4.6 m |
4 m |
4.6 m x 4 m |
|
Main Level |
Primary Bedroom |
8 m |
4.26 m |
8 m x 4.26 m |
|
Main Level |
Bedroom 2 |
4.29 m |
4.11 m |
4.29 m x 4.11 m |
|
Main Level |
Bedroom 3 |
4.17 m |
3.98 m |
4.17 m x 3.98 m |
|
Main Level |
Office |
3.58 m |
3.4 m |
3.58 m x 3.4 m |

