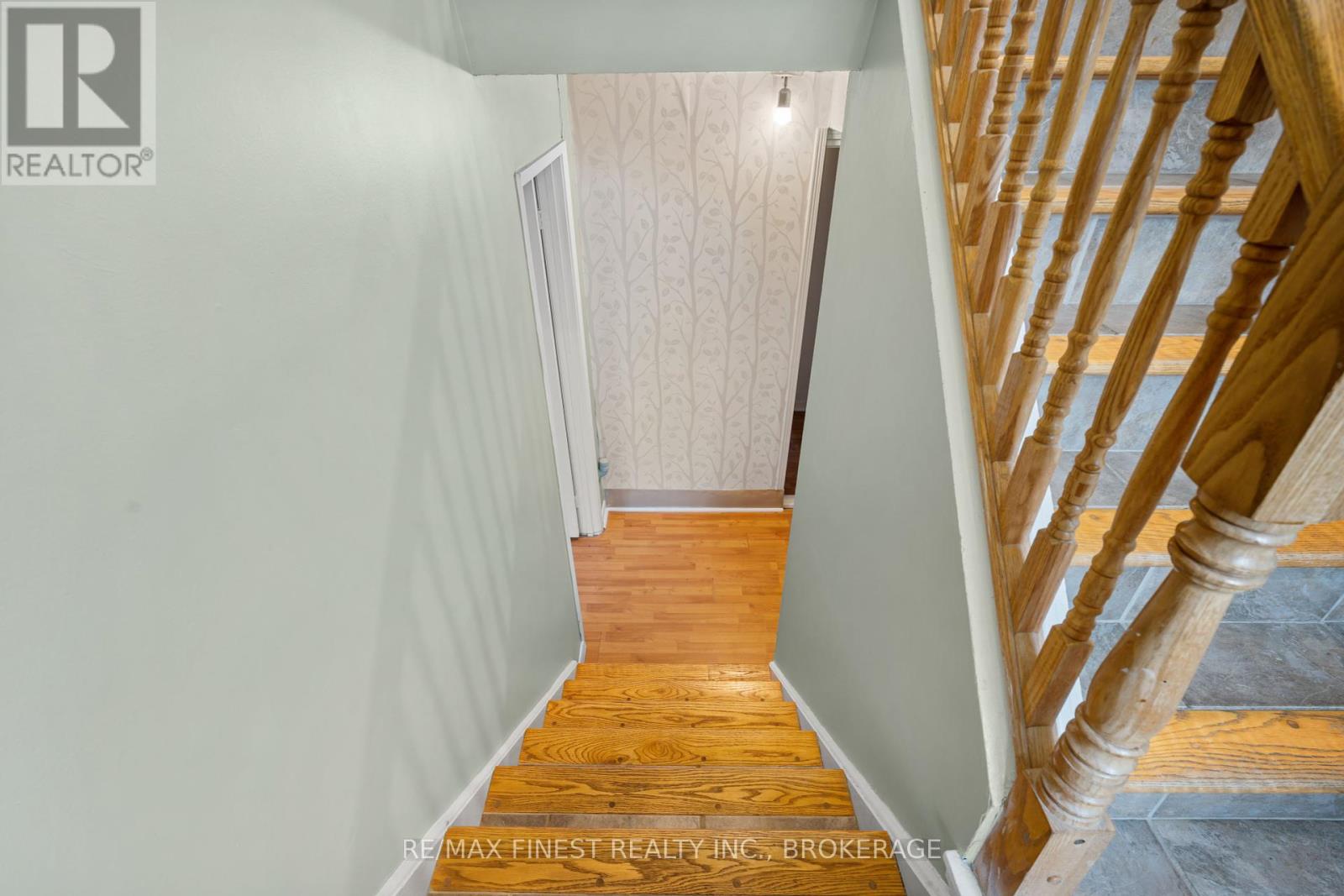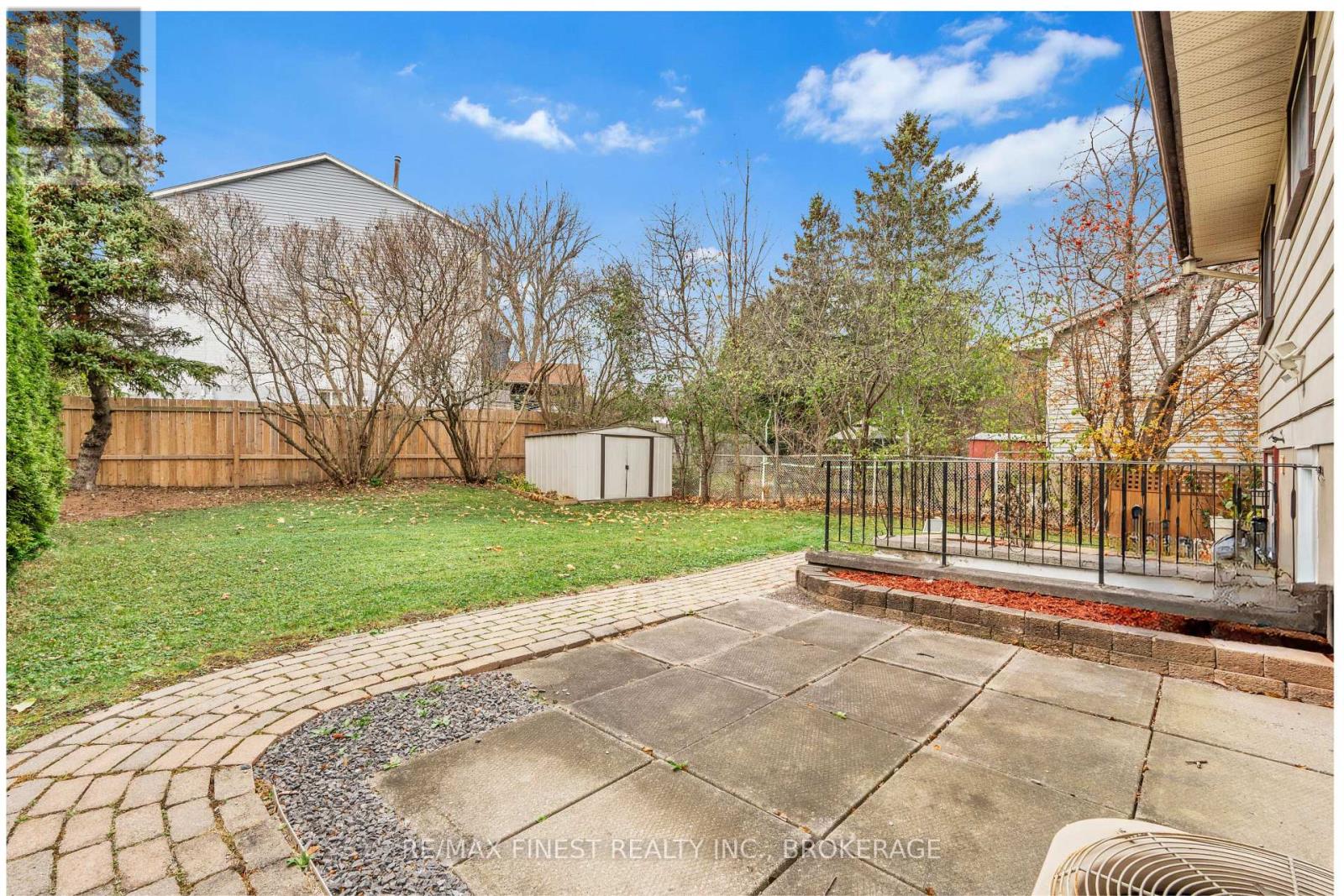4 Bedroom
2 Bathroom
1499.9875 - 1999.983 sqft
Raised Bungalow
Central Air Conditioning
Forced Air
$499,900
Situated on a quiet crescent in Bayridge, this well-maintained elevated bungalow presents an excellent investment opportunity with an in-law suite that includes a separate entrance. The bright open-concept living and dining area features hardwood flooring and pot lighting, leading to a kitchen equipped with ample storage and stainless steel appliances. The upper level includes two sizable bedrooms and a recently updated three-piece bath. The lower level provides a third bedroom or office, laundry area, and the self-contained in-law suite, which includes a large bedroom, three-piece bath, kitchenette, and a living room that opens to a private backyard and patio. This property is within walking distance of Cataraqui Town Centre, restaurants, grocery stores, and public transit. Recent updates include roof shingles (2019), exterior doors, and most windows (2021). The paved driveway has space for four cars. Quick possession is available. (id:28469)
Property Details
|
MLS® Number
|
X10429458 |
|
Property Type
|
Single Family |
|
Community Name
|
North of Taylor-Kidd Blvd |
|
AmenitiesNearBy
|
Public Transit, Schools |
|
CommunityFeatures
|
School Bus |
|
EquipmentType
|
Water Heater - Gas |
|
Features
|
In-law Suite |
|
ParkingSpaceTotal
|
4 |
|
RentalEquipmentType
|
Water Heater - Gas |
|
Structure
|
Patio(s), Shed |
Building
|
BathroomTotal
|
2 |
|
BedroomsAboveGround
|
2 |
|
BedroomsBelowGround
|
2 |
|
BedroomsTotal
|
4 |
|
Appliances
|
Dishwasher, Dryer, Range, Refrigerator, Stove, Washer, Window Coverings |
|
ArchitecturalStyle
|
Raised Bungalow |
|
BasementFeatures
|
Apartment In Basement, Separate Entrance |
|
BasementType
|
N/a |
|
ConstructionStyleAttachment
|
Detached |
|
CoolingType
|
Central Air Conditioning |
|
ExteriorFinish
|
Aluminum Siding, Brick |
|
FoundationType
|
Block |
|
HeatingFuel
|
Natural Gas |
|
HeatingType
|
Forced Air |
|
StoriesTotal
|
1 |
|
SizeInterior
|
1499.9875 - 1999.983 Sqft |
|
Type
|
House |
|
UtilityWater
|
Municipal Water |
Land
|
Acreage
|
No |
|
LandAmenities
|
Public Transit, Schools |
|
Sewer
|
Sanitary Sewer |
|
SizeDepth
|
103 Ft ,6 In |
|
SizeFrontage
|
40 Ft |
|
SizeIrregular
|
40 X 103.5 Ft |
|
SizeTotalText
|
40 X 103.5 Ft |
Rooms
| Level |
Type |
Length |
Width |
Dimensions |
|
Basement |
Bedroom 3 |
3.85 m |
3.56 m |
3.85 m x 3.56 m |
|
Basement |
Bedroom 4 |
6.7 m |
3.55 m |
6.7 m x 3.55 m |
|
Basement |
Living Room |
3.58 m |
5.53 m |
3.58 m x 5.53 m |
|
Basement |
Kitchen |
3.54 m |
2.4 m |
3.54 m x 2.4 m |
|
Main Level |
Living Room |
6.22 m |
3.65 m |
6.22 m x 3.65 m |
|
Main Level |
Dining Room |
3.18 m |
2.71 m |
3.18 m x 2.71 m |
|
Main Level |
Kitchen |
3.06 m |
3.14 m |
3.06 m x 3.14 m |
|
Main Level |
Primary Bedroom |
3.57 m |
4.39 m |
3.57 m x 4.39 m |
|
Main Level |
Bedroom 2 |
4.39 m |
3.57 m |
4.39 m x 3.57 m |
Utilities
|
Cable
|
Available |
|
Sewer
|
Installed |



































