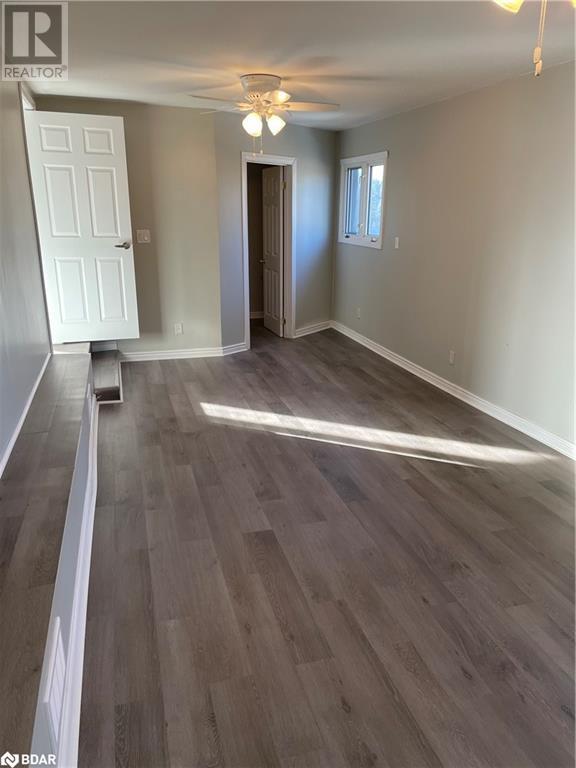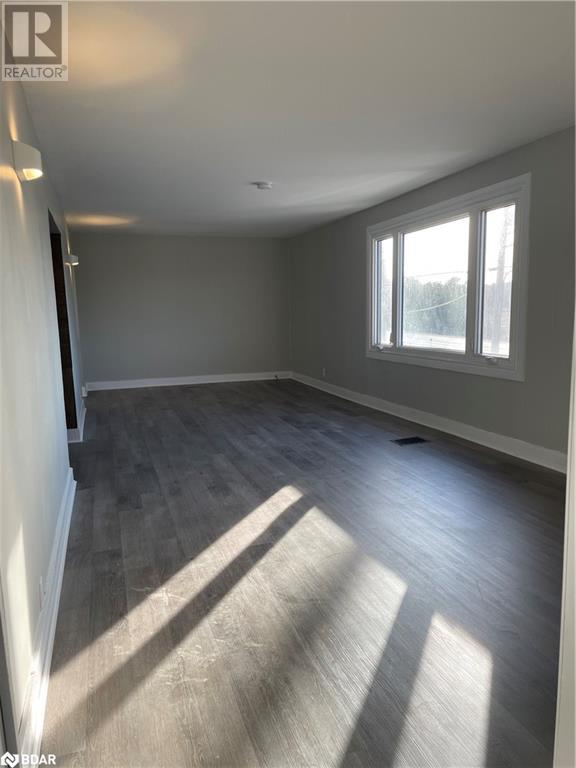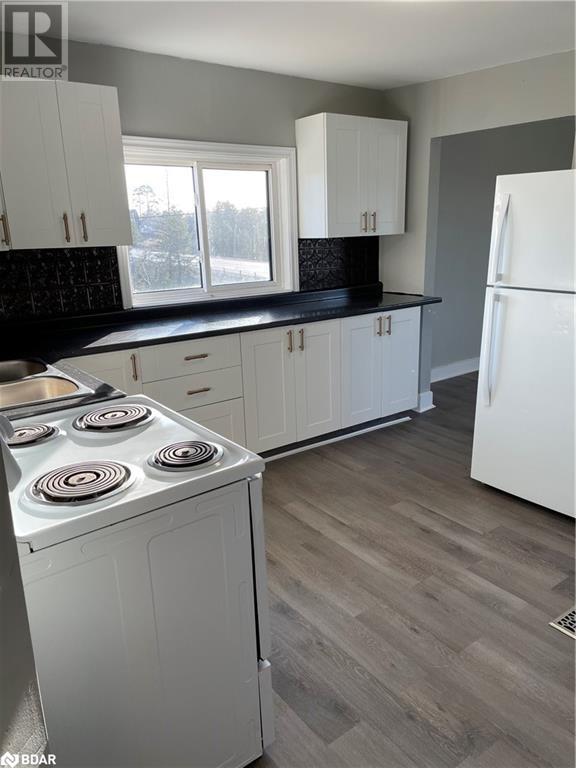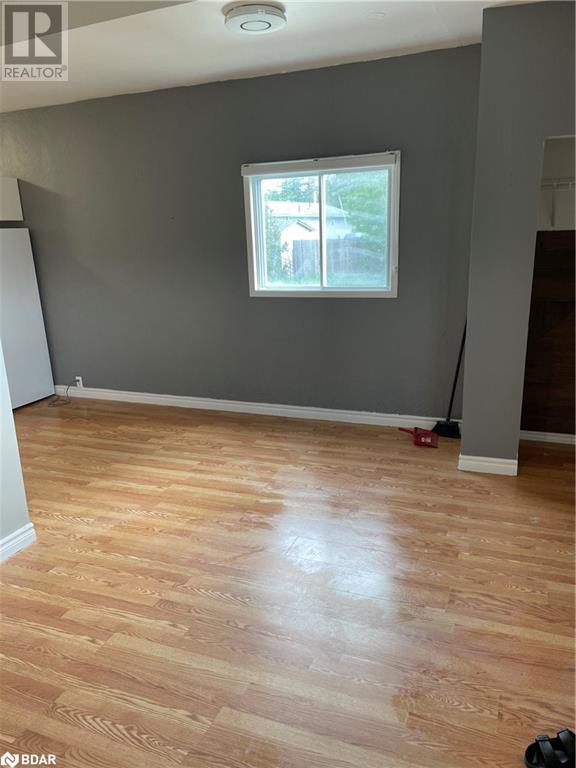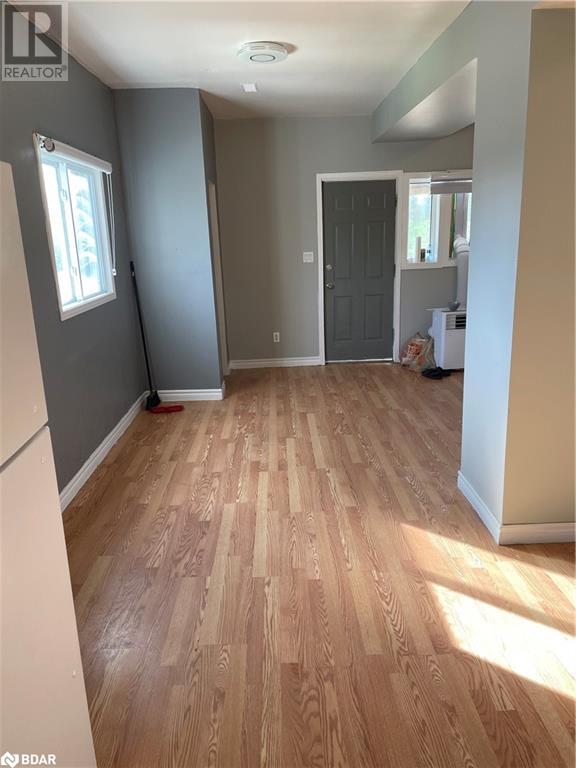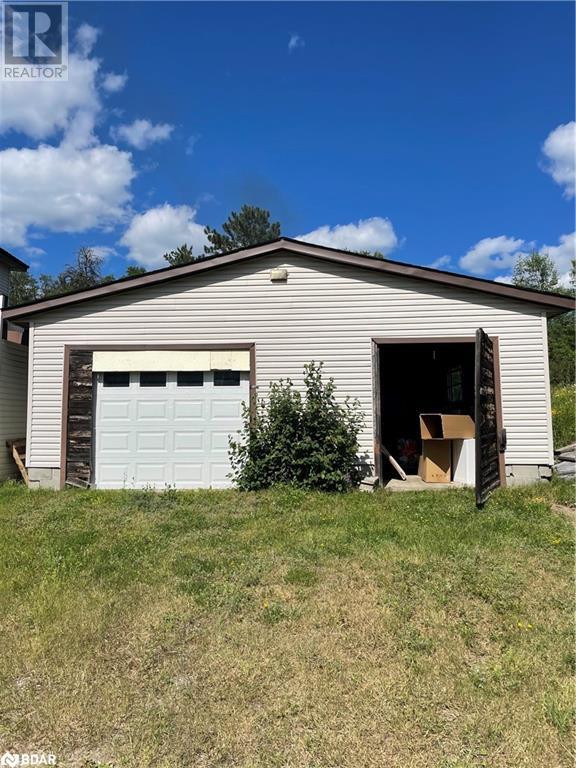6 Bedroom
3 Bathroom
2150 sqft
2 Level
None
Forced Air
$350,000
Welcome to 7595 Highway 17, an exceptional investment opportunity featuring three separate units generating $54,390 in annual rents! This property offers a diverse range of living spaces & ample parking provided while sitting on 0.77 acres!.: - **Main Floor Unit:** -A spacious three-bedroom unit with a four-piece bathroom, extra-large living area, and dining room. **Second Unit:** A two-bedroom unit with a four-piece bathroom.. - **Third Unit:** A one-bedroom unit with a three-piece bathroom, living room, and gallery kitchen. The property has undergone recent renovations, boasting all-new laminate flooring, updated bathrooms, and modern kitchens. Key updates include: - Furnace (6 years old) - Hot water tank (2023) - Two-year-old SIM water filtration system - New water softener with tannin removal - Automatic heat line from the well to the building - Newer electrical panel - Roof (2019) - Separate entrances to all units - Shared laundry on the main floor with an additional separate entrance - Double bay garage with hydro - Ample parking. All tenants have full leases in place with last month's rent which would be provided to the new owner. This property is an excellent income-generating investment with solid, reliable rental income. Absolutely incredible CAP Rate with this property. Contact for financials. Extras:All existing light fixtures & ceiling fans, 3 fridges, 3 stoves, 1 washer & dryer, propane furnace, owned hot water tank, water filtration system with UV light & filter & Tanen remover. (id:27910)
Property Details
|
MLS® Number
|
40621399 |
|
Property Type
|
Single Family |
|
Features
|
Country Residential |
|
ParkingSpaceTotal
|
18 |
Building
|
BathroomTotal
|
3 |
|
BedroomsAboveGround
|
6 |
|
BedroomsTotal
|
6 |
|
Appliances
|
Dryer, Refrigerator, Washer |
|
ArchitecturalStyle
|
2 Level |
|
BasementDevelopment
|
Unfinished |
|
BasementType
|
Full (unfinished) |
|
ConstructionStyleAttachment
|
Detached |
|
CoolingType
|
None |
|
ExteriorFinish
|
Vinyl Siding |
|
FoundationType
|
Unknown |
|
HeatingFuel
|
Propane |
|
HeatingType
|
Forced Air |
|
StoriesTotal
|
2 |
|
SizeInterior
|
2150 Sqft |
|
Type
|
House |
|
UtilityWater
|
Well |
Parking
|
Attached Garage
|
|
|
Detached Garage
|
|
Land
|
AccessType
|
Highway Nearby |
|
Acreage
|
No |
|
Sewer
|
Septic System |
|
SizeDepth
|
190 Ft |
|
SizeFrontage
|
248 Ft |
|
SizeTotalText
|
1/2 - 1.99 Acres |
|
ZoningDescription
|
Rural |
Rooms
| Level |
Type |
Length |
Width |
Dimensions |
|
Main Level |
3pc Bathroom |
|
|
Measurements not available |
|
Main Level |
Bedroom |
|
|
9'0'' x 9'0'' |
|
Main Level |
3pc Bathroom |
|
|
Measurements not available |
|
Main Level |
Bedroom |
|
|
9'0'' x 9'0'' |
|
Main Level |
Bedroom |
|
|
9'0'' x 9'0'' |
|
Main Level |
4pc Bathroom |
|
|
Measurements not available |
|
Main Level |
Bedroom |
|
|
9'0'' x 9'0'' |
|
Main Level |
Bedroom |
|
|
10'0'' x 10'0'' |
|
Main Level |
Primary Bedroom |
|
|
24'0'' x 12'0'' |









