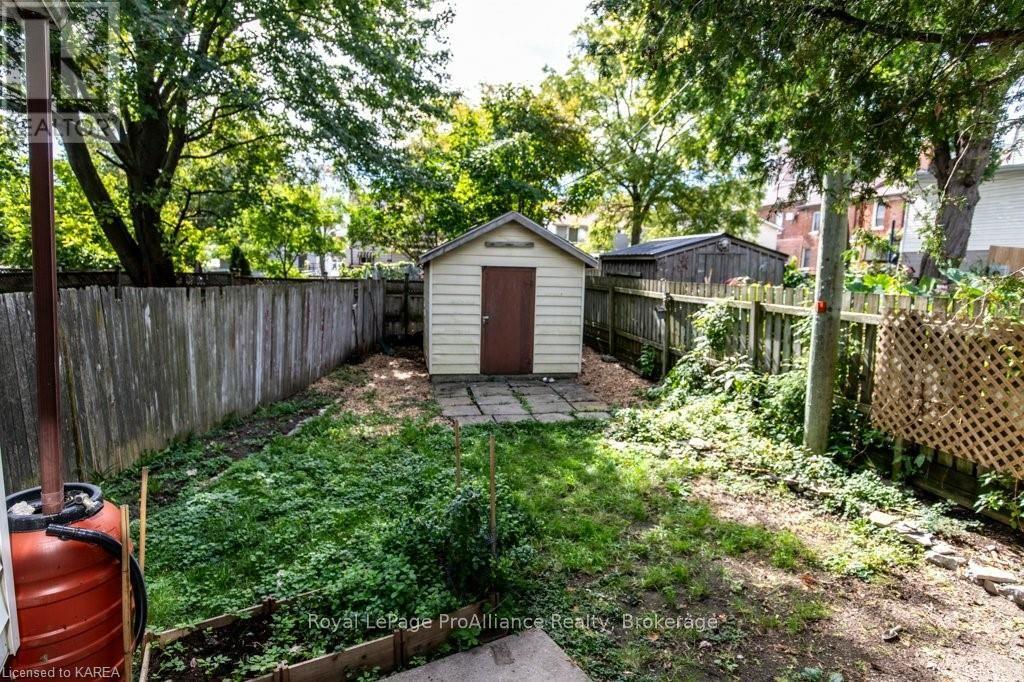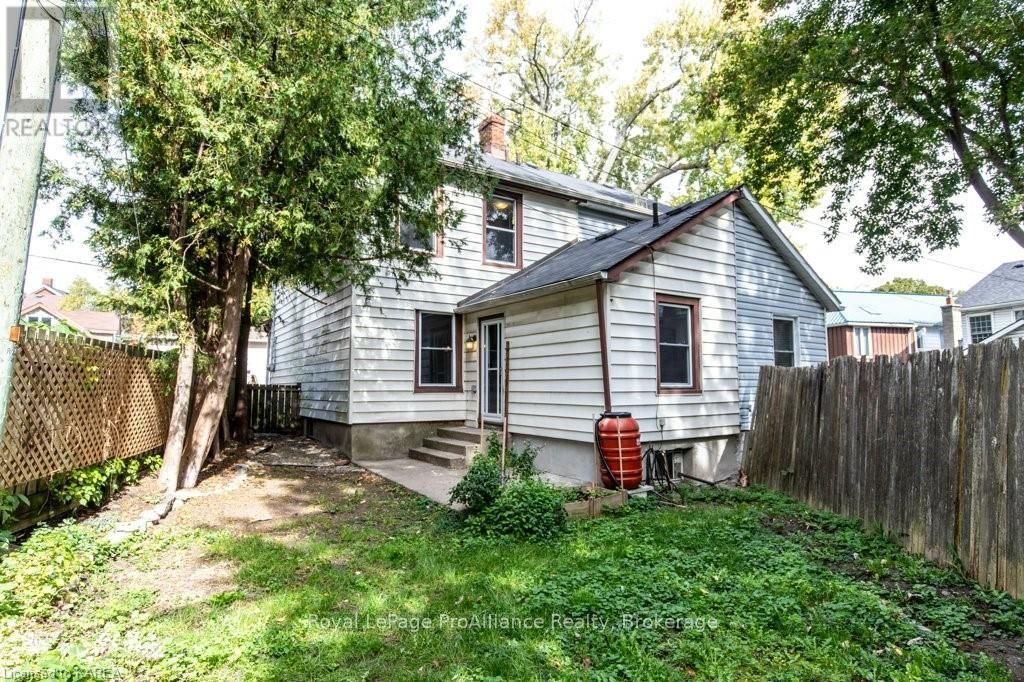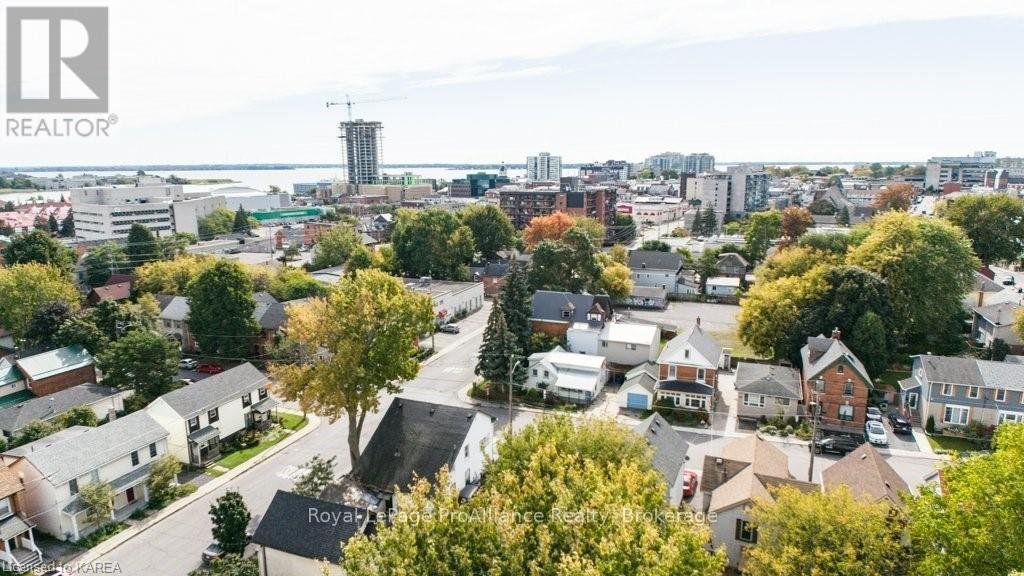6 Bedroom
2 Bathroom
Forced Air
$829,900
Opportunity knocks in this two unit home in the heart of downtown Kingston. Live in one half and collect rent from the other half to help pay the mortgage. Previously two separately deeded, three bedroom semis, this property now has one vacant, freshly painted three bedroom unit with small, easy to tend yard, and one tenanted three bedroom unit in excellent condition. Principal rooms are spacious, and the location is literally steps from everything downtown Kingston has to offer. The potential to re-sever this property adds value and development possibilities. Don't miss out! (id:28469)
Property Details
|
MLS® Number
|
X9412798 |
|
Property Type
|
Single Family |
|
Community Name
|
East of Sir John A. Blvd |
|
AmenitiesNearBy
|
Hospital |
|
EquipmentType
|
None |
|
RentalEquipmentType
|
None |
Building
|
BathroomTotal
|
2 |
|
BedroomsAboveGround
|
6 |
|
BedroomsTotal
|
6 |
|
Amenities
|
Separate Heating Controls |
|
Appliances
|
Dishwasher, Dryer, Refrigerator, Stove, Washer |
|
BasementDevelopment
|
Unfinished |
|
BasementType
|
Full (unfinished) |
|
ConstructionStyleAttachment
|
Detached |
|
ExteriorFinish
|
Vinyl Siding |
|
FoundationType
|
Stone |
|
HeatingFuel
|
Natural Gas |
|
HeatingType
|
Forced Air |
|
StoriesTotal
|
2 |
|
Type
|
House |
|
UtilityWater
|
Municipal Water |
Land
|
Acreage
|
No |
|
LandAmenities
|
Hospital |
|
Sewer
|
Sanitary Sewer |
|
SizeDepth
|
75 Ft ,8 In |
|
SizeFrontage
|
38 Ft ,2 In |
|
SizeIrregular
|
38.21 X 75.67 Ft |
|
SizeTotalText
|
38.21 X 75.67 Ft|under 1/2 Acre |
|
ZoningDescription
|
Os2 |
Rooms
| Level |
Type |
Length |
Width |
Dimensions |
|
Second Level |
Bedroom |
3.66 m |
2.41 m |
3.66 m x 2.41 m |
|
Second Level |
Bedroom |
2.24 m |
4.04 m |
2.24 m x 4.04 m |
|
Second Level |
Primary Bedroom |
2.16 m |
4.04 m |
2.16 m x 4.04 m |
|
Second Level |
Bedroom |
3.12 m |
2.06 m |
3.12 m x 2.06 m |
|
Second Level |
Bedroom |
2.13 m |
3.58 m |
2.13 m x 3.58 m |
|
Second Level |
Primary Bedroom |
3.1 m |
3.58 m |
3.1 m x 3.58 m |
|
Main Level |
Dining Room |
4.04 m |
3.99 m |
4.04 m x 3.99 m |
|
Main Level |
Kitchen |
2.82 m |
4.09 m |
2.82 m x 4.09 m |
|
Main Level |
Living Room |
3.78 m |
3.51 m |
3.78 m x 3.51 m |
|
Main Level |
Dining Room |
4.47 m |
3.86 m |
4.47 m x 3.86 m |
|
Main Level |
Kitchen |
2.84 m |
4.17 m |
2.84 m x 4.17 m |
|
Main Level |
Living Room |
3.68 m |
3.68 m |
3.68 m x 3.68 m |










































