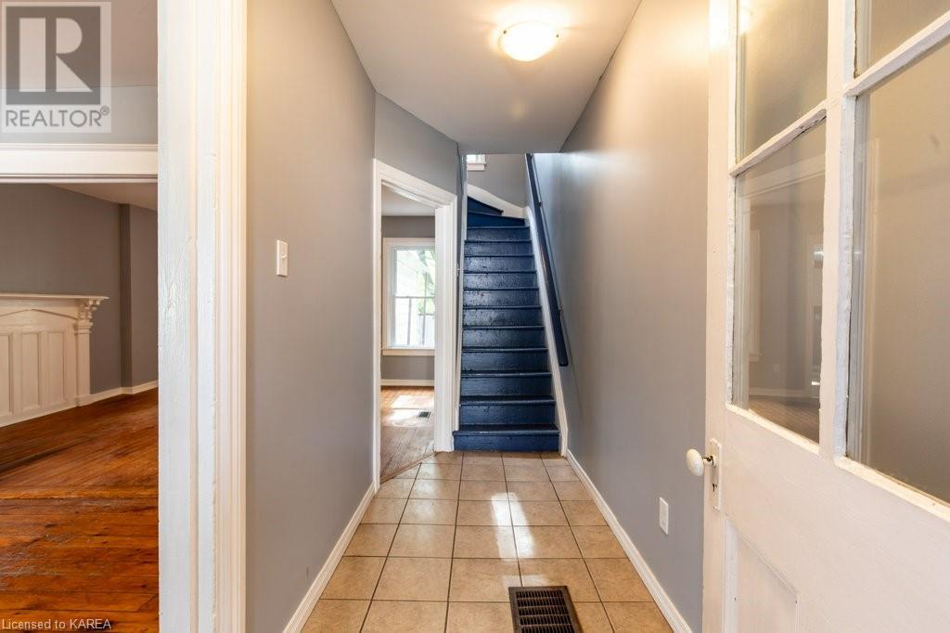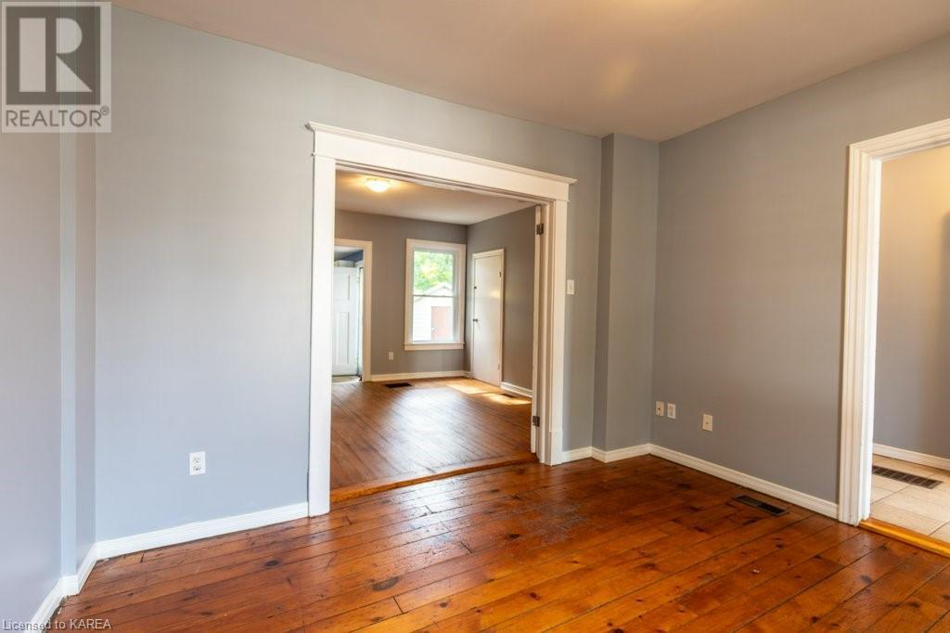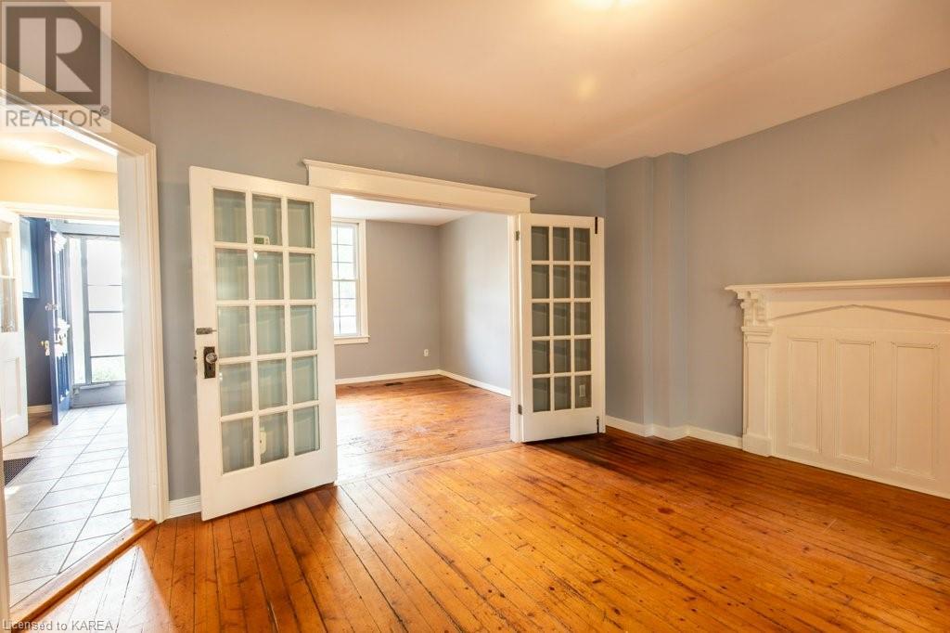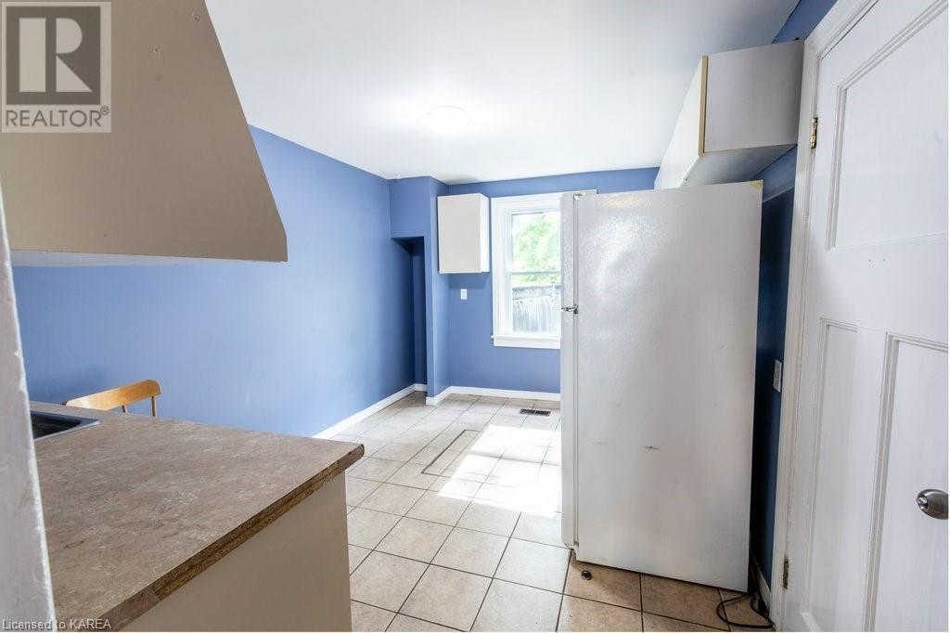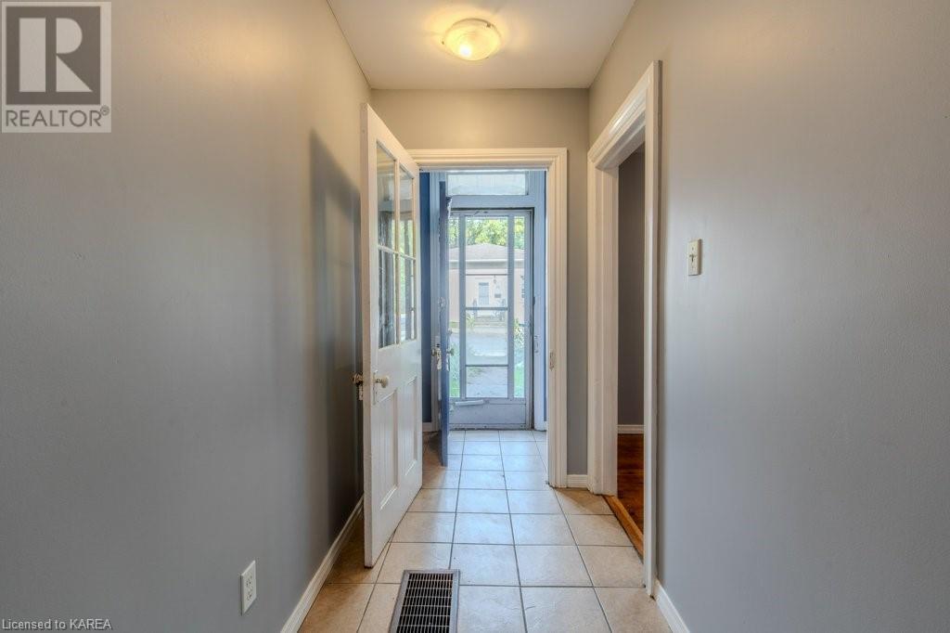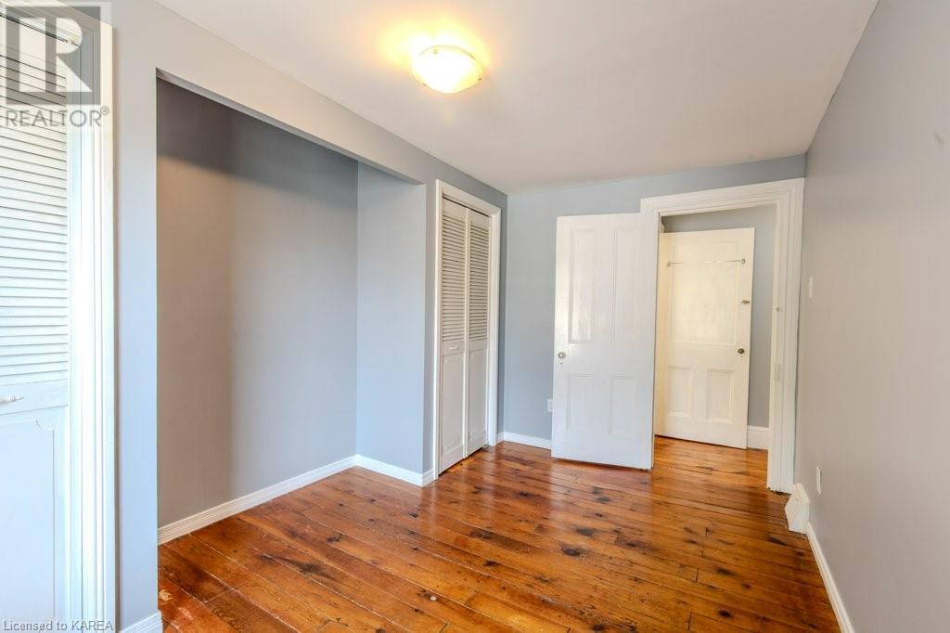6 Bedroom
2 Bathroom
1950 sqft
2 Level
None
Forced Air
$860,000
Opportunity knocks in this two unit home in the heart of downtown Kingston. Previously two separately deeded, three bedroom semis, this property now has one vacant, freshly painted three bedroom unit with small, easy to tend yard, and one tenanted three bedroom unit in excellent condition. Principal rooms are spacious, and the location is literally steps from everything downtown Kingston has to offer. The potential to re-sever this property adds value and development possibilities. Don't miss out! (id:28469)
Property Details
|
MLS® Number
|
40658992 |
|
Property Type
|
Single Family |
|
AmenitiesNearBy
|
Hospital, Park, Place Of Worship, Playground, Public Transit, Schools, Shopping |
|
CommunityFeatures
|
Community Centre, School Bus |
|
EquipmentType
|
None |
|
RentalEquipmentType
|
None |
|
Structure
|
Shed |
Building
|
BathroomTotal
|
2 |
|
BedroomsAboveGround
|
6 |
|
BedroomsTotal
|
6 |
|
Appliances
|
Dishwasher, Dryer, Refrigerator, Stove, Washer |
|
ArchitecturalStyle
|
2 Level |
|
BasementDevelopment
|
Unfinished |
|
BasementType
|
Full (unfinished) |
|
ConstructedDate
|
1870 |
|
ConstructionStyleAttachment
|
Detached |
|
CoolingType
|
None |
|
ExteriorFinish
|
Vinyl Siding |
|
FireProtection
|
None |
|
FoundationType
|
Stone |
|
HeatingFuel
|
Natural Gas |
|
HeatingType
|
Forced Air |
|
StoriesTotal
|
2 |
|
SizeInterior
|
1950 Sqft |
|
Type
|
House |
|
UtilityWater
|
Municipal Water |
Parking
Land
|
AccessType
|
Road Access |
|
Acreage
|
No |
|
LandAmenities
|
Hospital, Park, Place Of Worship, Playground, Public Transit, Schools, Shopping |
|
Sewer
|
Municipal Sewage System |
|
SizeDepth
|
76 Ft |
|
SizeFrontage
|
38 Ft |
|
SizeTotalText
|
Under 1/2 Acre |
|
ZoningDescription
|
Os2 |
Rooms
| Level |
Type |
Length |
Width |
Dimensions |
|
Second Level |
Primary Bedroom |
|
|
7'1'' x 13'3'' |
|
Second Level |
Bedroom |
|
|
7'4'' x 13'3'' |
|
Second Level |
Bedroom |
|
|
12'0'' x 7'11'' |
|
Second Level |
4pc Bathroom |
|
|
Measurements not available |
|
Second Level |
Primary Bedroom |
|
|
10'2'' x 11'9'' |
|
Second Level |
Bedroom |
|
|
7'0'' x 11'9'' |
|
Second Level |
Bedroom |
|
|
10'3'' x 6'9'' |
|
Second Level |
4pc Bathroom |
|
|
Measurements not available |
|
Basement |
Laundry Room |
|
|
7'2'' x 13'1'' |
|
Main Level |
Living Room |
|
|
12'1'' x 12'1'' |
|
Main Level |
Kitchen |
|
|
9'4'' x 13'8'' |
|
Main Level |
Dining Room |
|
|
14'8'' x 12'8'' |
|
Main Level |
Living Room |
|
|
12'5'' x 11'6'' |
|
Main Level |
Kitchen |
|
|
9'3'' x 13'5'' |
|
Main Level |
Dining Room |
|
|
13'3'' x 13'1'' |
Utilities
|
Electricity
|
Available |
|
Natural Gas
|
Available |



















