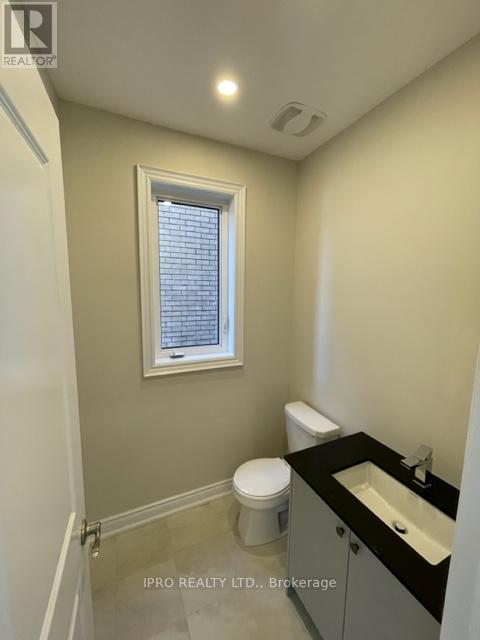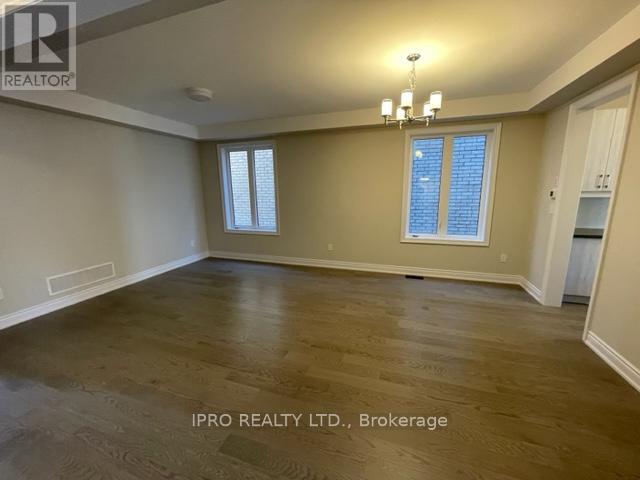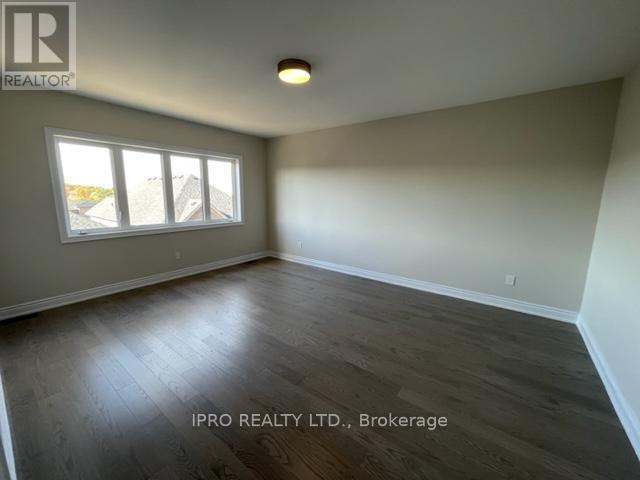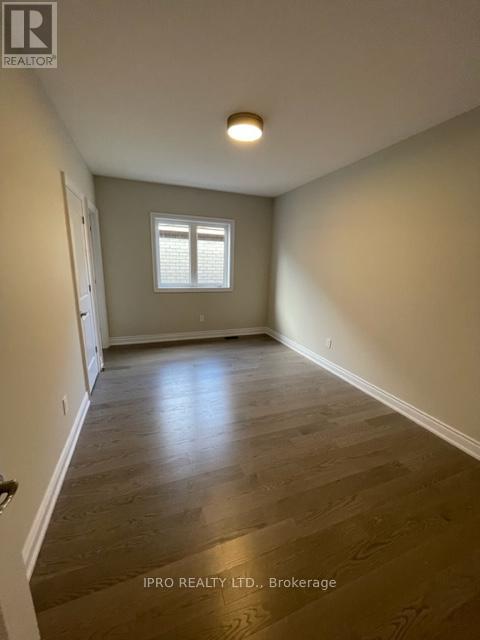5 Bedroom
6 Bathroom
Fireplace
Central Air Conditioning
Forced Air
$1,399,000
Newly Built 3,700 Sq Ft Contemporary Detached Home, 5 Bedrooms with 5 FULL Washrooms on 2nd Floor, Every Bedroom Has Its Own Washroom & Walk-in Closet, Rare to Find a Detached Home With 5 Mater Bedrooms, Laundry on 2nf Floor With Additional Storage Space, Hardwood Flooring All Over the House, Beautiful View of Golf Course From Mater Bedroom, 5 Pc Ensuite With Free Standing Tub and Over Size Glass Standing Shower, Big Windows all Over the House Which Provide Great Day Light, Main Floor has Living/Dining, Den/Office, Great Room, Open Concept Kitchen, Servery & W/I Pantry, Double Door Entrance, Double Garage + Extra Storage Space for Bike/Snow Bower/Smart Car, Motor Bikes, Hardwood Stairs, Entrance from Garage, Extra 10 Ftx 8 Ft Storage Room Near Basement entrance, Unspoiled Walk-Out Basement, Cold Cellar, 200 AMPS Electric Panel, New 4 Ton A/C installed (May 2024), Close to Georgian Mall, Banks, Shopping Plazas, Ski Area, Golf Course & Much More. **** EXTRAS **** Approx 3,700 SF Contemporary Design, Big Windows, 5 Bdrms, 6 Washrooms, W/I Coat Closet on Main Floor, Stainless Steel Appls, Range Hood, Back Splash, Huge Centre Island w/Quartz Counter Top, Servery W/I Pantry, Breakfast Area, Wooden Deck. (id:27910)
Property Details
|
MLS® Number
|
S8356866 |
|
Property Type
|
Single Family |
|
Community Name
|
Midhurst |
|
Amenities Near By
|
Park, Place Of Worship, Schools, Ski Area |
|
Features
|
Conservation/green Belt |
|
Parking Space Total
|
6 |
Building
|
Bathroom Total
|
6 |
|
Bedrooms Above Ground
|
5 |
|
Bedrooms Total
|
5 |
|
Basement Features
|
Walk Out |
|
Basement Type
|
Full |
|
Construction Style Attachment
|
Detached |
|
Cooling Type
|
Central Air Conditioning |
|
Exterior Finish
|
Brick, Stone |
|
Fireplace Present
|
Yes |
|
Foundation Type
|
Concrete |
|
Heating Fuel
|
Natural Gas |
|
Heating Type
|
Forced Air |
|
Stories Total
|
2 |
|
Type
|
House |
|
Utility Water
|
Municipal Water |
Parking
Land
|
Acreage
|
No |
|
Land Amenities
|
Park, Place Of Worship, Schools, Ski Area |
|
Sewer
|
Sanitary Sewer |
|
Size Irregular
|
44 X 98 Ft |
|
Size Total Text
|
44 X 98 Ft |
Rooms
| Level |
Type |
Length |
Width |
Dimensions |
|
Main Level |
Living Room |
6.1 m |
3.68 m |
6.1 m x 3.68 m |
|
Main Level |
Pantry |
|
|
Measurements not available |
|
Main Level |
Dining Room |
6.1 m |
3.68 m |
6.1 m x 3.68 m |
|
Main Level |
Family Room |
3.06 m |
3.98 m |
3.06 m x 3.98 m |
|
Main Level |
Great Room |
5.5 m |
3.97 m |
5.5 m x 3.97 m |
|
Main Level |
Kitchen |
6.25 m |
6.25 m |
6.25 m x 6.25 m |
|
Main Level |
Eating Area |
6.25 m |
6.25 m |
6.25 m x 6.25 m |
|
Upper Level |
Bedroom 5 |
4.88 m |
3.25 m |
4.88 m x 3.25 m |
|
Upper Level |
Primary Bedroom |
5.51 m |
4 m |
5.51 m x 4 m |
|
Upper Level |
Bedroom 2 |
5.52 m |
4.27 m |
5.52 m x 4.27 m |
|
Upper Level |
Bedroom 3 |
5.42 m |
3.66 m |
5.42 m x 3.66 m |
|
Upper Level |
Bedroom 4 |
4.88 m |
3.25 m |
4.88 m x 3.25 m |






































