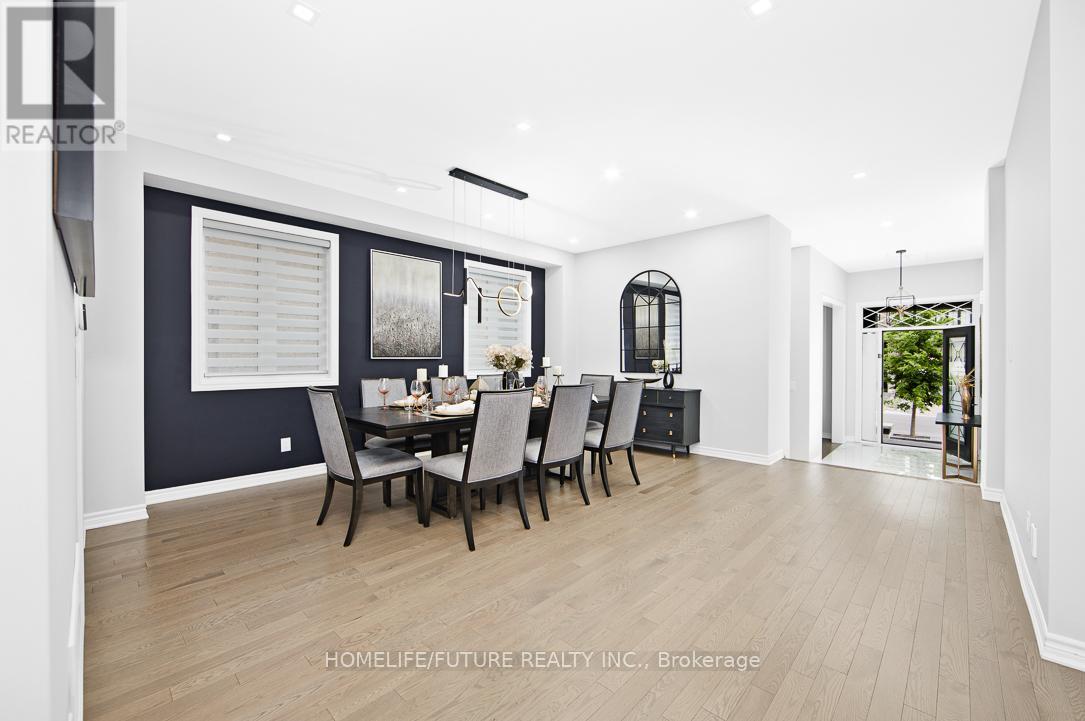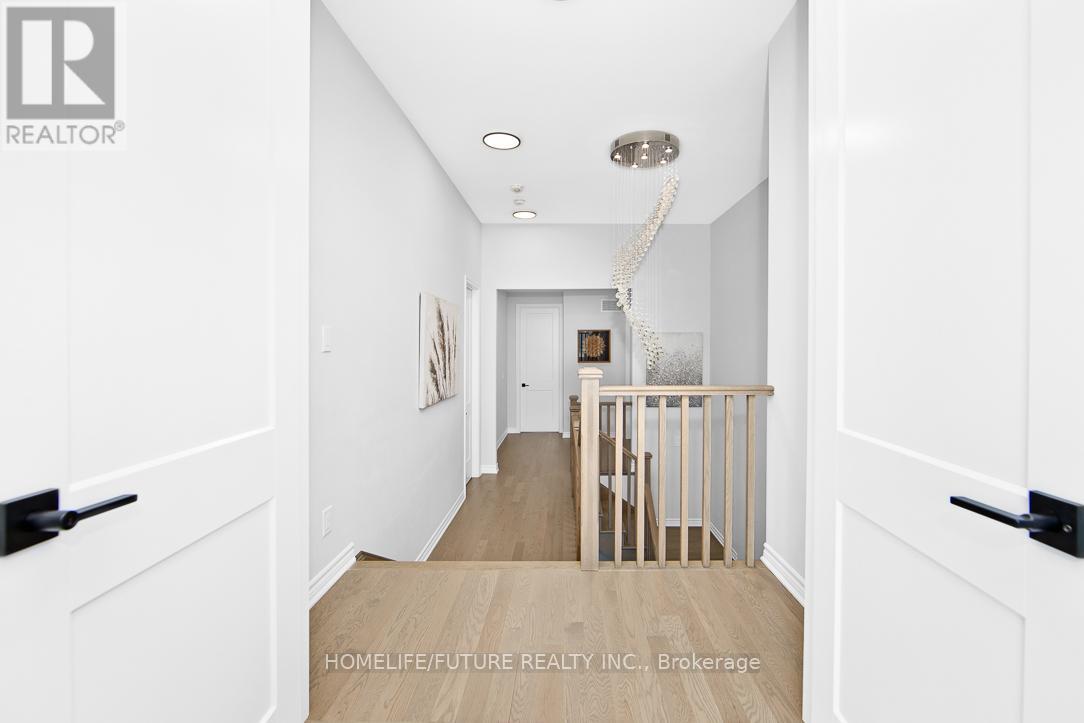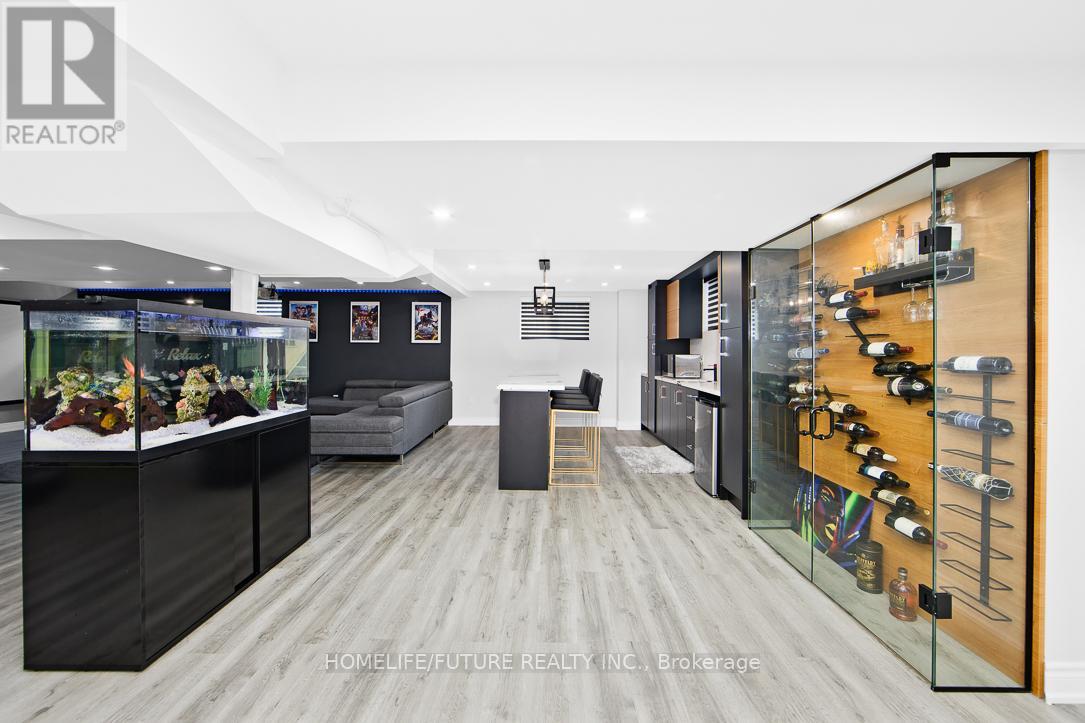5 Bedroom
5 Bathroom
Fireplace
Central Air Conditioning
Forced Air
$1,980,000
Discover An Unparalleled Living Experience In The Heart Of Whitby With This Extraordinary Home, Boasting Over 5000 Square Feet Of Luxurious Space. With Soaring 11-Foot Ceilings On The Main Floor And 9-Foot Ceilings In The Second, Every Corner Exudes Grandeur And Elegance. The Chef's Kitchen, Complete With Built-In Appliances, Is A Culinary Enthusiast's Dream. The Inclusion Of 8-Foot Doors Adds A Touch Of Refinement To Each Room, While Waffle And Vaulted Ceilings Elevate The Ambiance Throughout. The Master Ensuite Is A True Masterpiece, Offering Unparalleled Luxury And Comfort. The Finished Basement, Ft. A Theatre Room And Bar, Adds Another Dimension To Entertainment Possibilities , A Spacious Patio And Beautifully Landscaped Yards Create Inviting Spaces For Outdoor Gatherings. Prime Location Near Top-Rated Schools, Parks And Amenities. (id:27910)
Property Details
|
MLS® Number
|
E9009951 |
|
Property Type
|
Single Family |
|
Community Name
|
Rolling Acres |
|
Parking Space Total
|
4 |
Building
|
Bathroom Total
|
5 |
|
Bedrooms Above Ground
|
5 |
|
Bedrooms Total
|
5 |
|
Appliances
|
Blinds, Dryer, Washer |
|
Basement Development
|
Finished |
|
Basement Type
|
N/a (finished) |
|
Construction Style Attachment
|
Detached |
|
Cooling Type
|
Central Air Conditioning |
|
Exterior Finish
|
Brick, Stone |
|
Fireplace Present
|
Yes |
|
Foundation Type
|
Concrete |
|
Heating Fuel
|
Natural Gas |
|
Heating Type
|
Forced Air |
|
Stories Total
|
2 |
|
Type
|
House |
|
Utility Water
|
Municipal Water |
Parking
Land
|
Acreage
|
No |
|
Sewer
|
Sanitary Sewer |
|
Size Irregular
|
42.98 X 100.43 Ft |
|
Size Total Text
|
42.98 X 100.43 Ft |
Rooms
| Level |
Type |
Length |
Width |
Dimensions |
|
Second Level |
Bedroom 5 |
3.65 m |
3.07 m |
3.65 m x 3.07 m |
|
Second Level |
Primary Bedroom |
4.57 m |
5.79 m |
4.57 m x 5.79 m |
|
Second Level |
Bedroom 2 |
3.99 m |
4.57 m |
3.99 m x 4.57 m |
|
Second Level |
Bedroom 3 |
4.87 m |
3.68 m |
4.87 m x 3.68 m |
|
Second Level |
Bedroom 4 |
3.65 m |
3.78 m |
3.65 m x 3.78 m |
|
Main Level |
Kitchen |
3.65 m |
5.21 m |
3.65 m x 5.21 m |
|
Main Level |
Eating Area |
3.01 m |
4.51 m |
3.01 m x 4.51 m |
|
Main Level |
Family Room |
3.96 m |
4.51 m |
3.96 m x 4.51 m |
|
Main Level |
Living Room |
2.92 m |
2.92 m |
2.92 m x 2.92 m |
|
Main Level |
Dining Room |
4.6 m |
5.18 m |
4.6 m x 5.18 m |
|
Main Level |
Library |
3.04 m |
3.04 m |
3.04 m x 3.04 m |










































