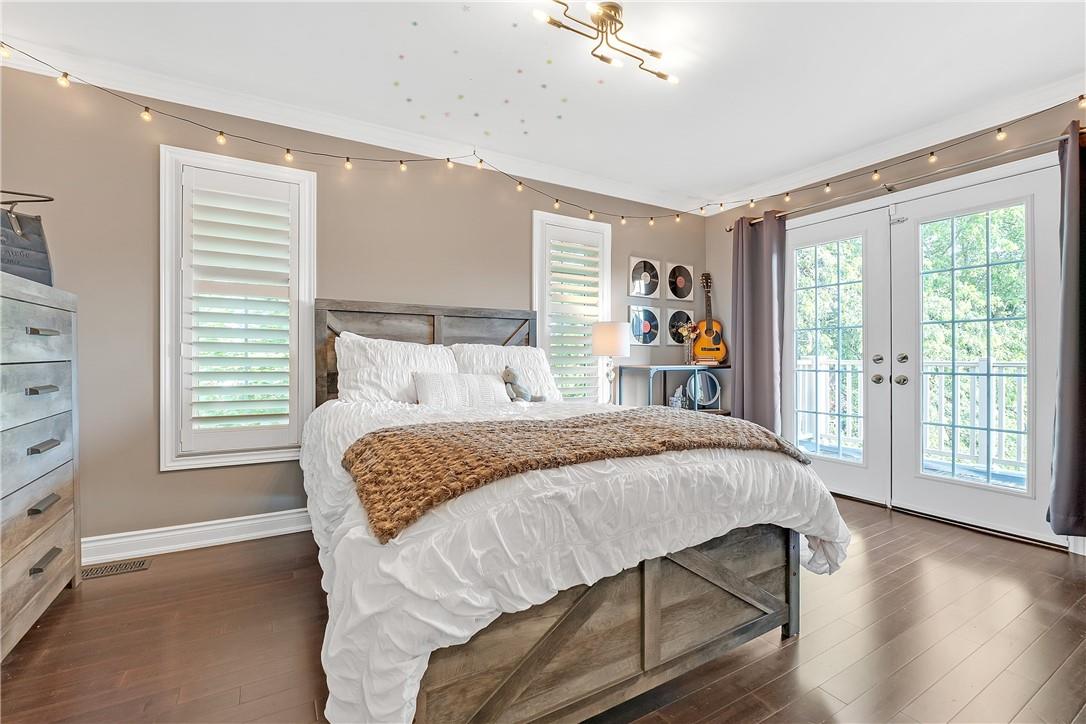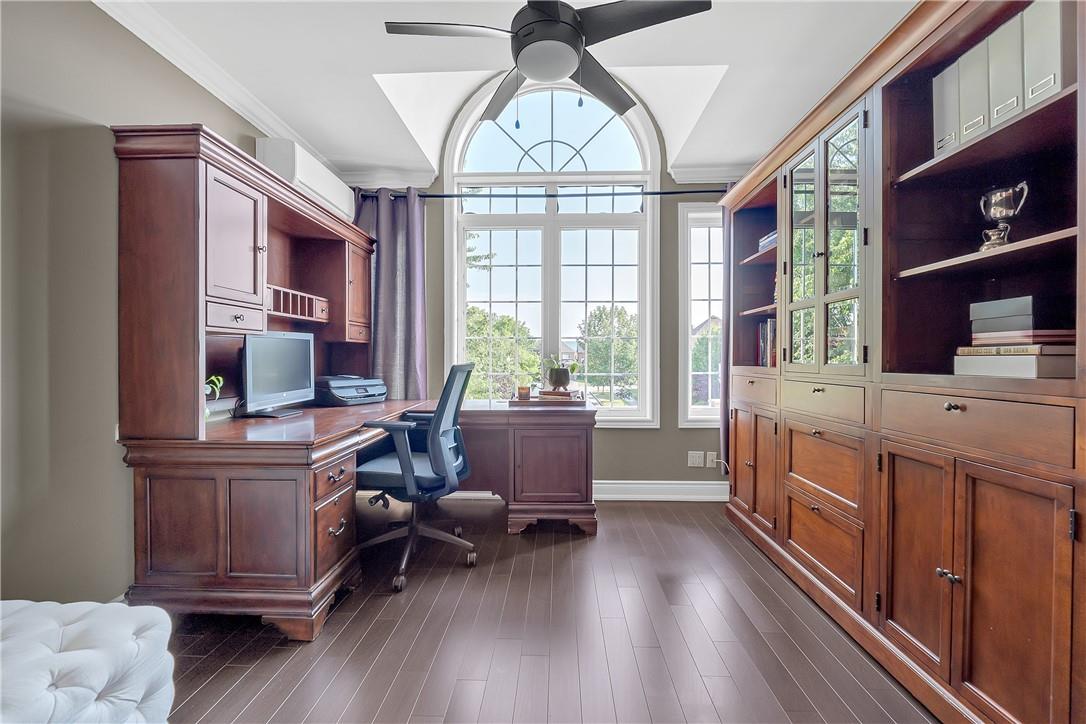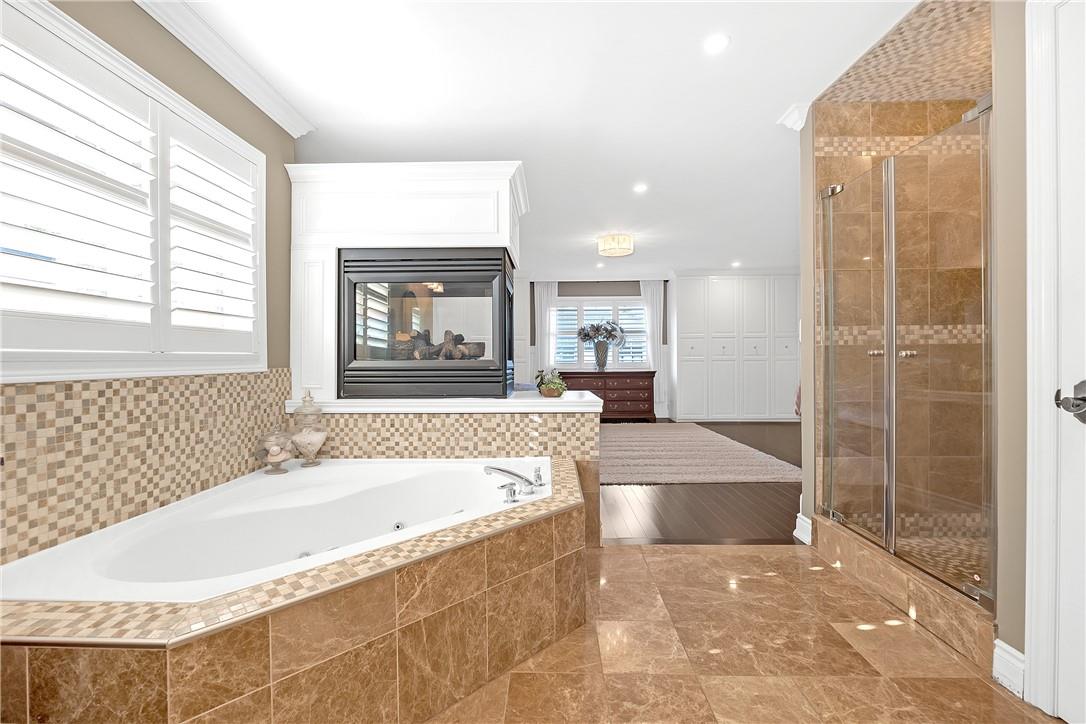6 Bedroom
5 Bathroom
3116 sqft
2 Level
Fireplace
Inground Pool
Central Air Conditioning
Forced Air
$1,599,900
Welcome to your dream home! Siding onto the serene Fifty Point Conservation Area you get unparalleled privacy with no side neighbors, as it blends with the natural beauty of the conservation area. Upon entering, you'll be captivated by a light-filled foyer that sets the tone for the entire home. The main floor features a dedicated office, an expansive dining room perfect for hosting gatherings, and a fully renovated kitchen complete with a butler's pantry. The inviting family room, with its cozy fireplace, provides the perfect space for relaxation. Sliding doors lead you to a fully landscaped backyard oasis, featuring a saltwater inground pool – ideal for summer fun and entertaining. With over 4,500 sq ft of finished living space, this home boasts 4 generous bedrooms and 3 bathrooms on the second floor, plus a versatile loft that can serve as an additional office or den. The oversized primary bedroom features a large 5-piece California-style ensuite, offering a serene retreat within the home. Each additional bedroom provides ample space and comfort, perfect for family living. The fully finished basement is a true extension of the home's living area, offering two additional large bedrooms, a 3-piece bathroom, and a spacious recreation room complete with a bar – perfect for entertaining or accommodating guests. Additionally, the property features a 3-car garage, providing ample space for vehicles and storage. Don't miss the opportunity to own this exceptional home! (id:27910)
Property Details
|
MLS® Number
|
H4197772 |
|
Property Type
|
Single Family |
|
Amenities Near By
|
Public Transit, Recreation, Schools |
|
Community Features
|
Community Centre |
|
Equipment Type
|
Water Heater |
|
Features
|
Park Setting, Park/reserve, Conservation/green Belt, Beach, Double Width Or More Driveway, Sump Pump, Automatic Garage Door Opener |
|
Parking Space Total
|
9 |
|
Pool Type
|
Inground Pool |
|
Rental Equipment Type
|
Water Heater |
|
Structure
|
Shed |
Building
|
Bathroom Total
|
5 |
|
Bedrooms Above Ground
|
4 |
|
Bedrooms Below Ground
|
2 |
|
Bedrooms Total
|
6 |
|
Appliances
|
Dishwasher, Dryer, Refrigerator, Stove, Washer, Window Coverings |
|
Architectural Style
|
2 Level |
|
Basement Development
|
Finished |
|
Basement Type
|
Full (finished) |
|
Constructed Date
|
2003 |
|
Construction Style Attachment
|
Detached |
|
Cooling Type
|
Central Air Conditioning |
|
Exterior Finish
|
Brick, Stone, Stucco, Vinyl Siding |
|
Fireplace Fuel
|
Gas |
|
Fireplace Present
|
Yes |
|
Fireplace Type
|
Other - See Remarks |
|
Foundation Type
|
Poured Concrete |
|
Half Bath Total
|
1 |
|
Heating Fuel
|
Natural Gas |
|
Heating Type
|
Forced Air |
|
Stories Total
|
2 |
|
Size Exterior
|
3116 Sqft |
|
Size Interior
|
3116 Sqft |
|
Type
|
House |
|
Utility Water
|
Municipal Water |
Parking
Land
|
Acreage
|
No |
|
Land Amenities
|
Public Transit, Recreation, Schools |
|
Sewer
|
Municipal Sewage System |
|
Size Depth
|
82 Ft |
|
Size Frontage
|
72 Ft |
|
Size Irregular
|
72.38 X 82.02 |
|
Size Total Text
|
72.38 X 82.02|under 1/2 Acre |
|
Zoning Description
|
R1-12 |
Rooms
| Level |
Type |
Length |
Width |
Dimensions |
|
Second Level |
5pc Ensuite Bath |
|
|
11' 4'' x 13' 5'' |
|
Second Level |
Bedroom |
|
|
21' 2'' x 17' 6'' |
|
Second Level |
Bedroom |
|
|
12' 11'' x 11' 1'' |
|
Second Level |
4pc Bathroom |
|
|
11' 10'' x 4' 11'' |
|
Second Level |
Bedroom |
|
|
12' 8'' x 10' 6'' |
|
Second Level |
Bedroom |
|
|
15' 4'' x 11' 10'' |
|
Second Level |
Office |
|
|
9' 5'' x 8' 7'' |
|
Second Level |
4pc Bathroom |
|
|
7' 10'' x 6' 5'' |
|
Basement |
Bedroom |
|
|
12' 5'' x 10' 5'' |
|
Basement |
Bedroom |
|
|
16' 10'' x 11' 10'' |
|
Basement |
Recreation Room |
|
|
17' 5'' x 20' 10'' |
|
Basement |
3pc Bathroom |
|
|
11' 6'' x 8' 5'' |
|
Basement |
Den |
|
|
13' 9'' x 7' 9'' |
|
Ground Level |
Pantry |
|
|
6' 0'' x 7' 3'' |
|
Ground Level |
Family Room |
|
|
14' 0'' x 13' 1'' |
|
Ground Level |
Eat In Kitchen |
|
|
115' 1'' x 22' 7'' |
|
Ground Level |
Dining Room |
|
|
21' 4'' x 11' 10'' |
|
Ground Level |
2pc Bathroom |
|
|
44' 6'' x 7' 4'' |
|
Ground Level |
Office |
|
|
12' 4'' x 10' 11'' |
|
Ground Level |
Foyer |
|
|
7' 3'' x 9' 11'' |







































