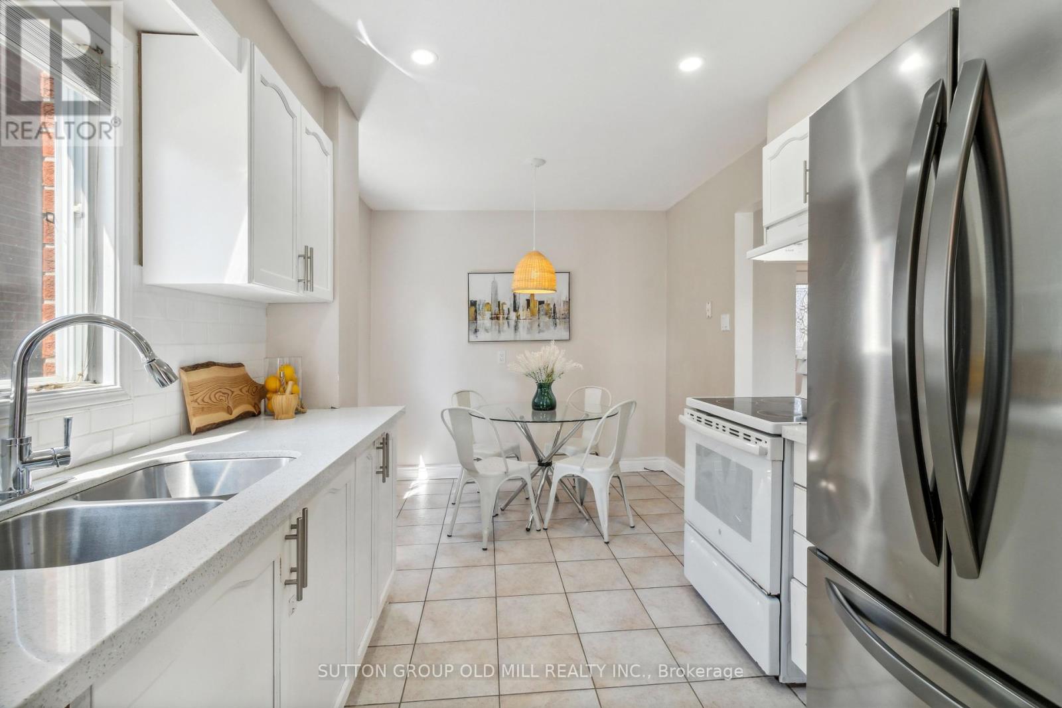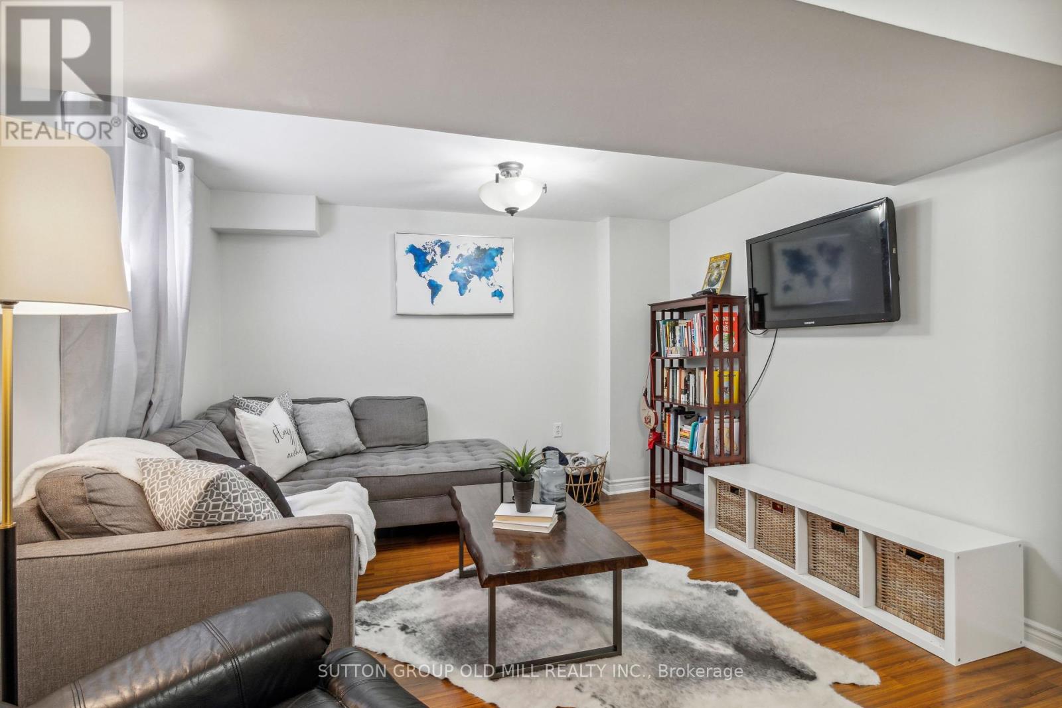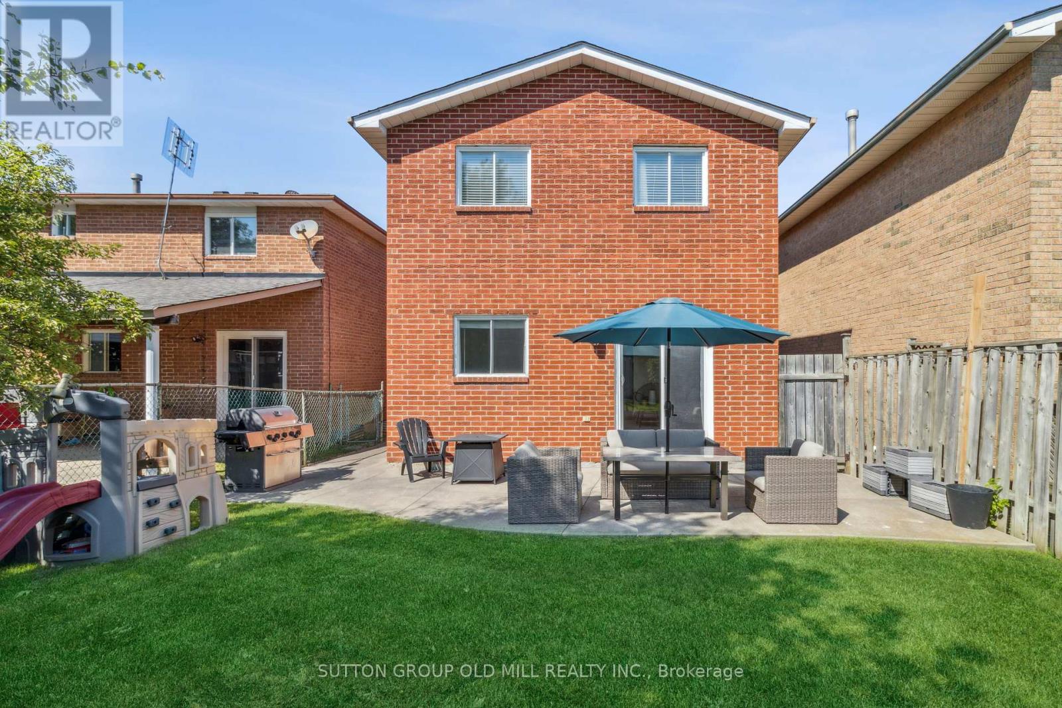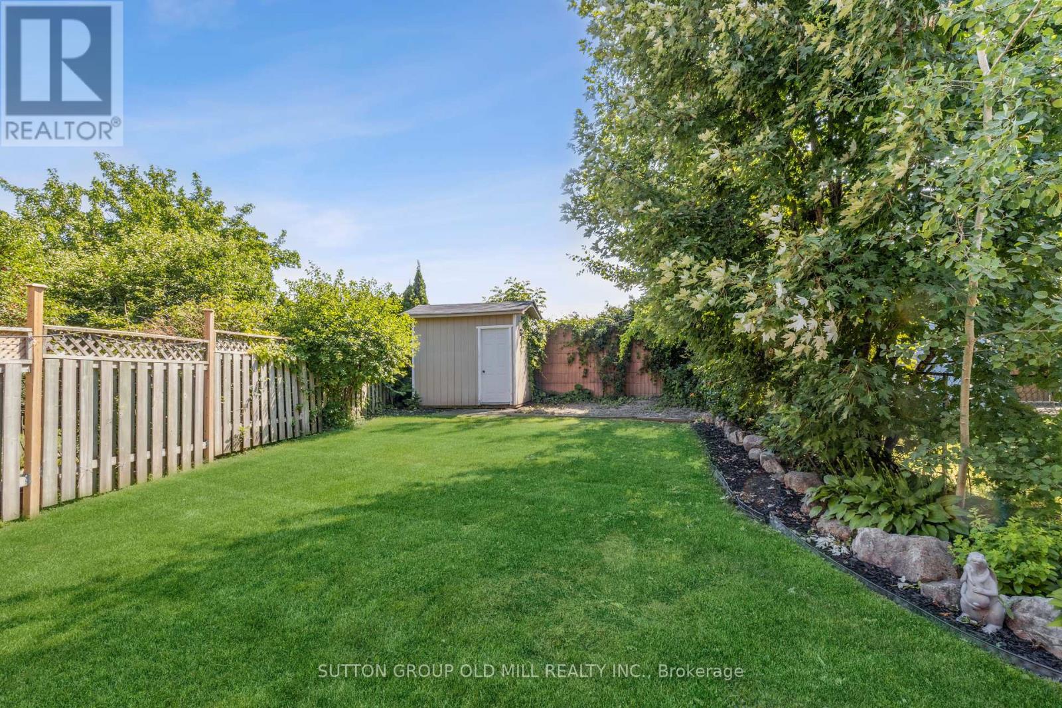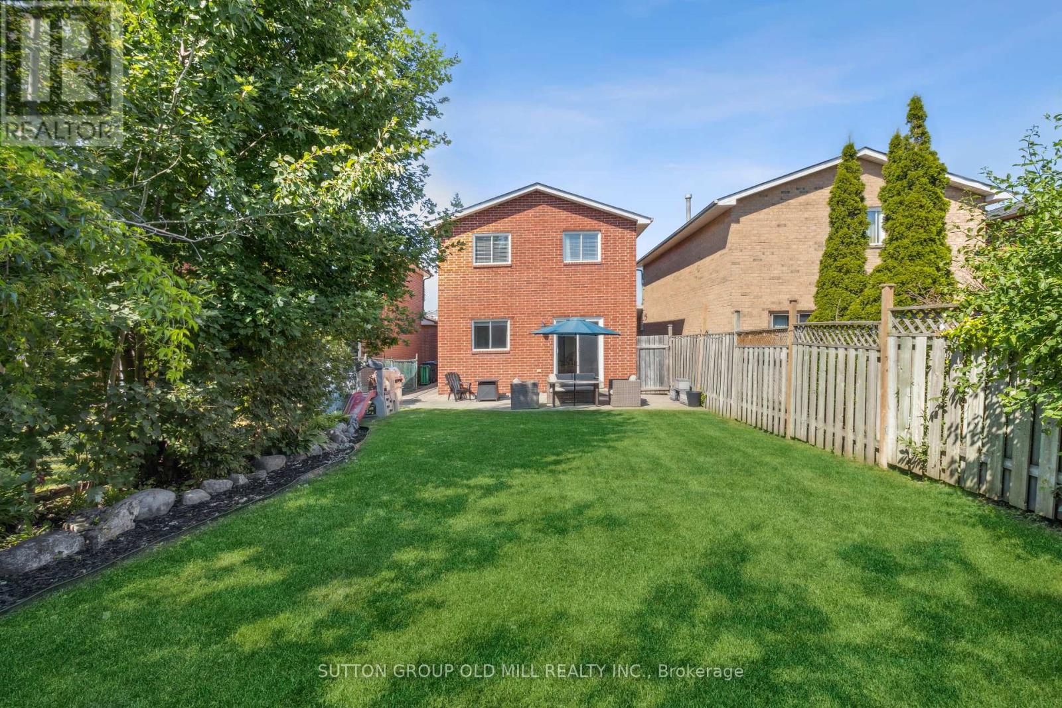76 Ecclestone Drive Brampton, Ontario L6X 3N1
3 Bedroom
3 Bathroom
Central Air Conditioning
Forced Air
$799,000
Great Opportunity to Own This Well Maintained Detached Home Situated Within A Family-Friendly Neighbourhood In A Prime Location Close to Parks, Amenities & Good Schools. Features 3 Bedrooms, 3 Upgraded Bathrooms, Brand New 2 Car Garage Door, Tons of Storage & A Large Cared for Backyard. Freshly Painted Main Floor w/Natural Light Throughout. Generously Sized Finished Basement Offers Additional Living Space. **** EXTRAS **** Garage door - Sept. 2023, Prim, Bdrm Windows - June 2024, Bathrooms - 2023. (id:27910)
Open House
This property has open houses!
June
29
Saturday
Starts at:
2:00 pm
Ends at:4:00 pm
June
30
Sunday
Starts at:
2:00 pm
Ends at:4:00 pm
Property Details
| MLS® Number | W8480252 |
| Property Type | Single Family |
| Community Name | Brampton West |
| Parking Space Total | 6 |
Building
| Bathroom Total | 3 |
| Bedrooms Above Ground | 3 |
| Bedrooms Total | 3 |
| Appliances | Dishwasher, Dryer, Refrigerator, Stove |
| Basement Development | Finished |
| Basement Type | N/a (finished) |
| Construction Style Attachment | Detached |
| Cooling Type | Central Air Conditioning |
| Exterior Finish | Brick |
| Foundation Type | Concrete |
| Heating Fuel | Natural Gas |
| Heating Type | Forced Air |
| Stories Total | 2 |
| Type | House |
| Utility Water | Municipal Water |
Parking
| Attached Garage |
Land
| Acreage | No |
| Sewer | Sanitary Sewer |
| Size Irregular | 29.8 X 135.87 Ft |
| Size Total Text | 29.8 X 135.87 Ft |
Rooms
| Level | Type | Length | Width | Dimensions |
|---|---|---|---|---|
| Second Level | Primary Bedroom | 5.18 m | 3.35 m | 5.18 m x 3.35 m |
| Second Level | Bedroom 2 | 4.2 m | 2.98 m | 4.2 m x 2.98 m |
| Second Level | Bedroom 3 | 3.04 m | 2.8 m | 3.04 m x 2.8 m |
| Basement | Recreational, Games Room | 8.84 m | 3.05 m | 8.84 m x 3.05 m |
| Basement | Other | 2.92 m | 2.29 m | 2.92 m x 2.29 m |
| Main Level | Living Room | 4.87 m | 3.04 m | 4.87 m x 3.04 m |
| Main Level | Dining Room | 2.92 m | 2.81 m | 2.92 m x 2.81 m |
| Main Level | Kitchen | 2.75 m | 2.31 m | 2.75 m x 2.31 m |









