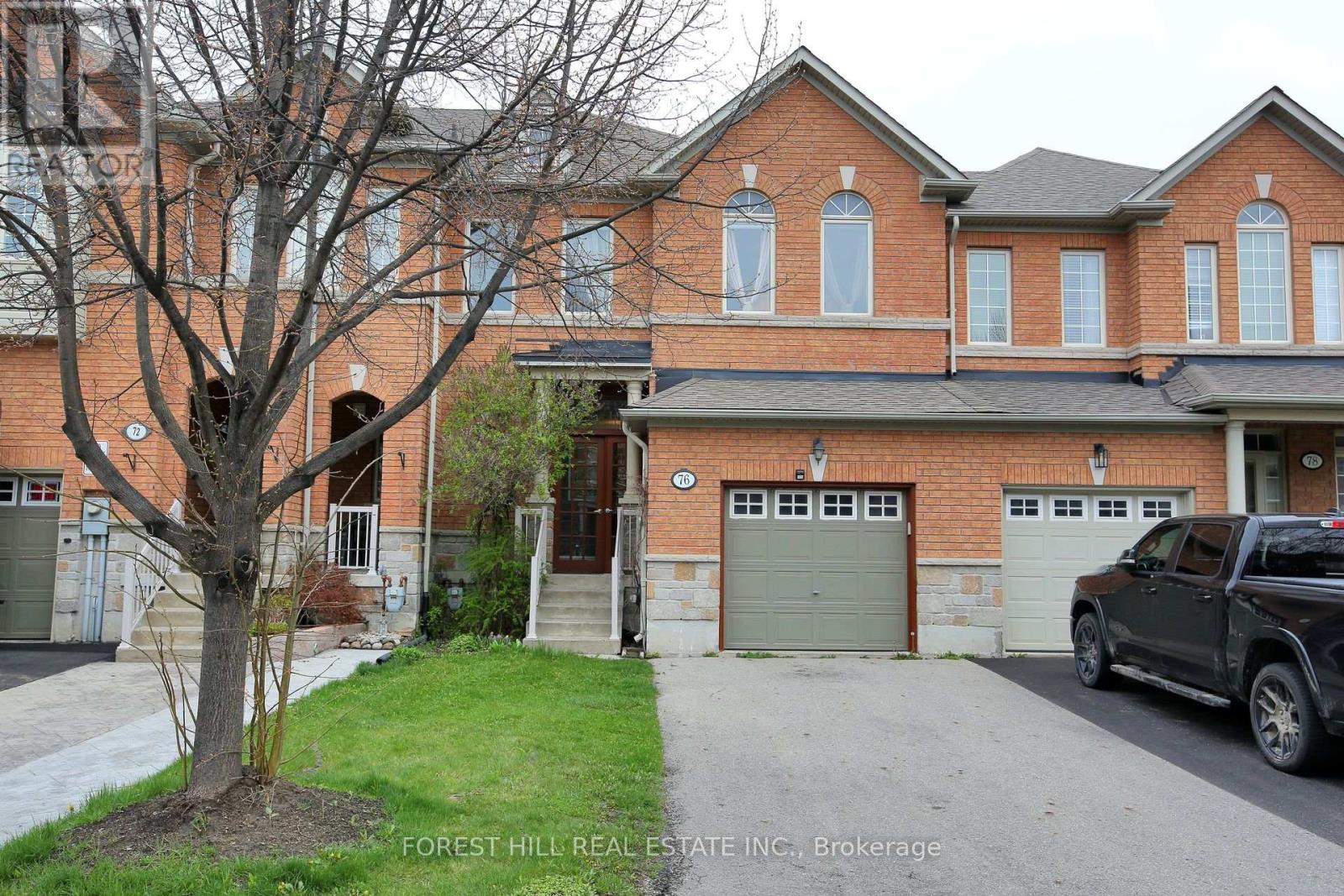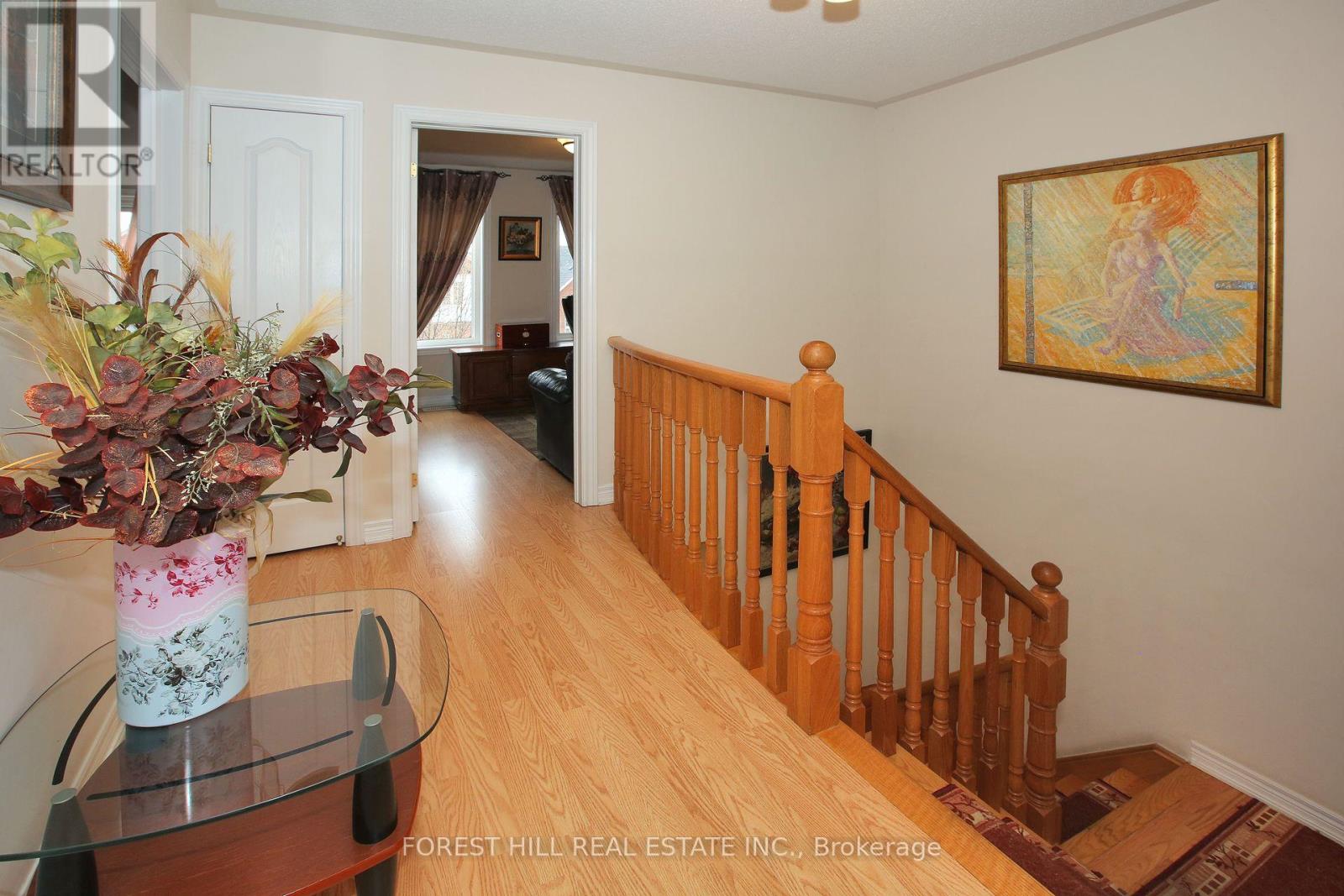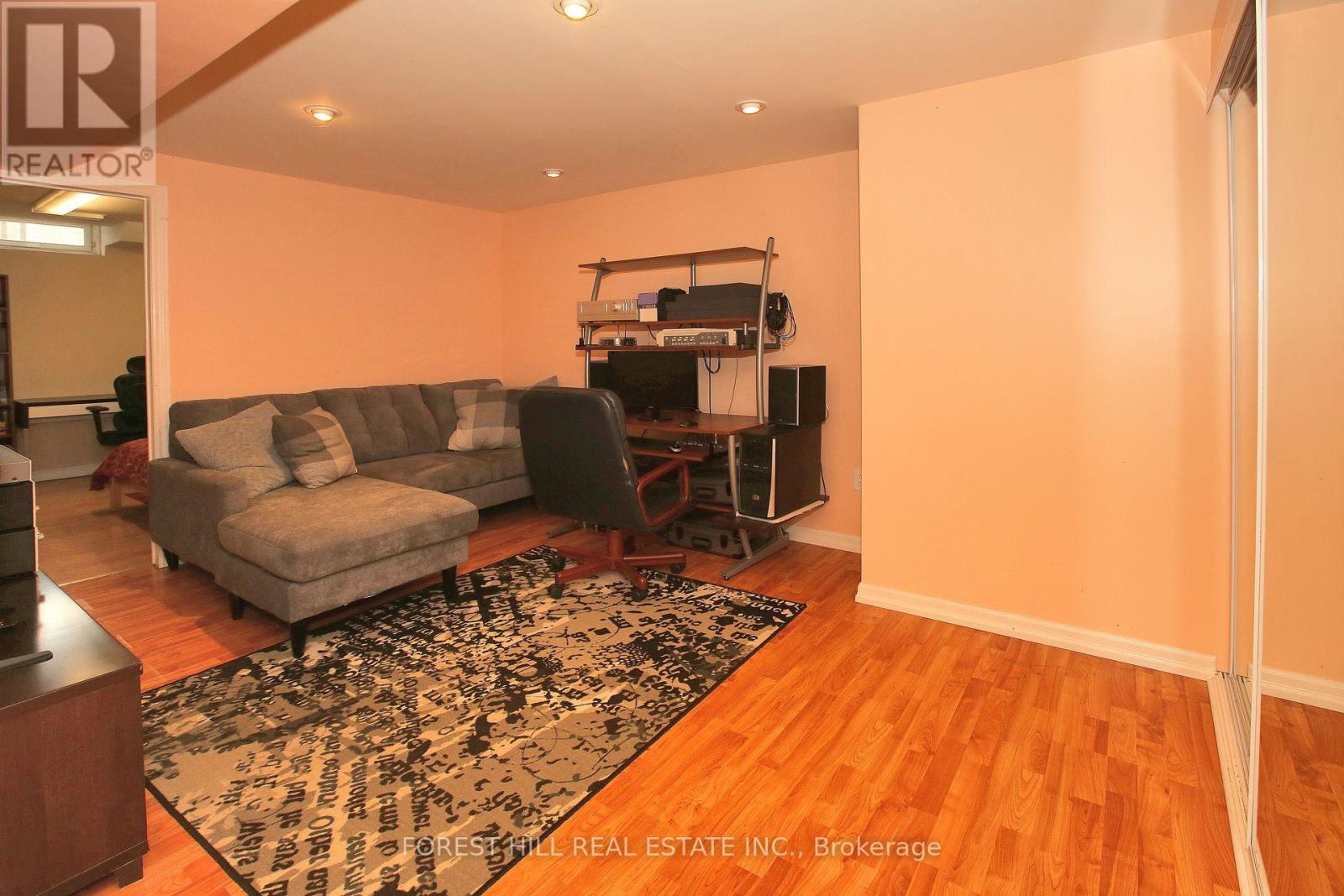3 Bedroom
4 Bathroom
Central Air Conditioning
Forced Air
$1,289,800
Priced to Sell on a Quite Street with a Private Backyard Exposure in One of The Best Communities of Patterson-Thornhill Woods, Rarely Available, Bright 3 Bedroom Home with Functional and Thoughtful floor plan that Features: Tranquil Backyard that Backs to Plush Green Water Reservoir with No Back Neighbours For a Total Privacy, S/S Appliances, Eat in Kitchen, Master Bedroom B/I W/I Closet and Soaker tub, Finished Basement Including a Rec Room, Bedroom, 3 pc bath, Cedar Sauna, Potlights and Tons of Storage Space. Covered Entry Porch, 2 Car Driveway No Side Walk, Patio Deck with a Gazebo and NG line for BBQ, Roof (2020), Oversized 1 Car Garage with lots of storage and shelving, Easy to Install Entrance Door from the Garage to Home. Great schools: Bakersfield PS and Stephen Lewis SS, Easiest and convenient access to Hwy 7, 407, Literally Steps to Community Centre and Shops & much much more... **** EXTRAS **** All existing: S/S appliances: Fridge, Stove, B/I Dishwasher, Exhaust Fan, Front Load Washer and Dryer. (id:27910)
Property Details
|
MLS® Number
|
N8388870 |
|
Property Type
|
Single Family |
|
Community Name
|
Patterson |
|
Amenities Near By
|
Park, Public Transit, Schools |
|
Community Features
|
Community Centre |
|
Features
|
Carpet Free, Sauna |
|
Parking Space Total
|
3 |
|
View Type
|
View |
Building
|
Bathroom Total
|
4 |
|
Bedrooms Above Ground
|
3 |
|
Bedrooms Total
|
3 |
|
Appliances
|
Garage Door Opener Remote(s), Central Vacuum, Blinds, Garage Door Opener, Window Coverings |
|
Basement Development
|
Finished |
|
Basement Type
|
N/a (finished) |
|
Construction Style Attachment
|
Attached |
|
Cooling Type
|
Central Air Conditioning |
|
Exterior Finish
|
Brick |
|
Foundation Type
|
Concrete |
|
Heating Fuel
|
Natural Gas |
|
Heating Type
|
Forced Air |
|
Stories Total
|
2 |
|
Type
|
Row / Townhouse |
|
Utility Water
|
Municipal Water |
Parking
Land
|
Acreage
|
No |
|
Land Amenities
|
Park, Public Transit, Schools |
|
Sewer
|
Sanitary Sewer |
|
Size Irregular
|
24.66 X 85.99 Ft |
|
Size Total Text
|
24.66 X 85.99 Ft |
Rooms
| Level |
Type |
Length |
Width |
Dimensions |
|
Second Level |
Bedroom |
3.68 m |
0.21 m |
3.68 m x 0.21 m |
|
Second Level |
Bedroom 2 |
3.57 m |
4.51 m |
3.57 m x 4.51 m |
|
Second Level |
Bedroom 3 |
2.81 m |
3.14 m |
2.81 m x 3.14 m |
|
Basement |
Recreational, Games Room |
7.9 m |
4.71 m |
7.9 m x 4.71 m |
|
Main Level |
Family Room |
6.39 m |
5.62 m |
6.39 m x 5.62 m |
|
Main Level |
Dining Room |
6.39 m |
5.62 m |
6.39 m x 5.62 m |
|
Main Level |
Eating Area |
|
|
Measurements not available |
|
Main Level |
Kitchen |
5.7 m |
|
5.7 m x Measurements not available |
























