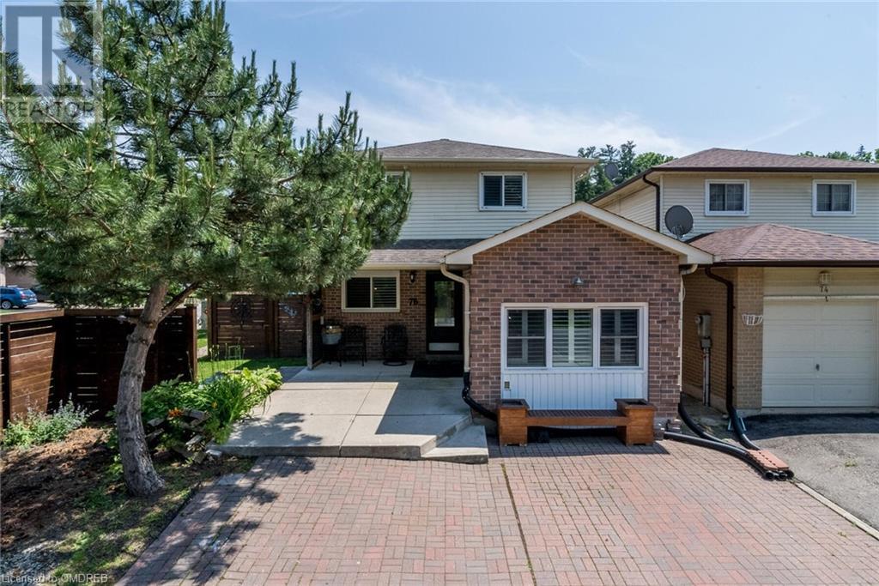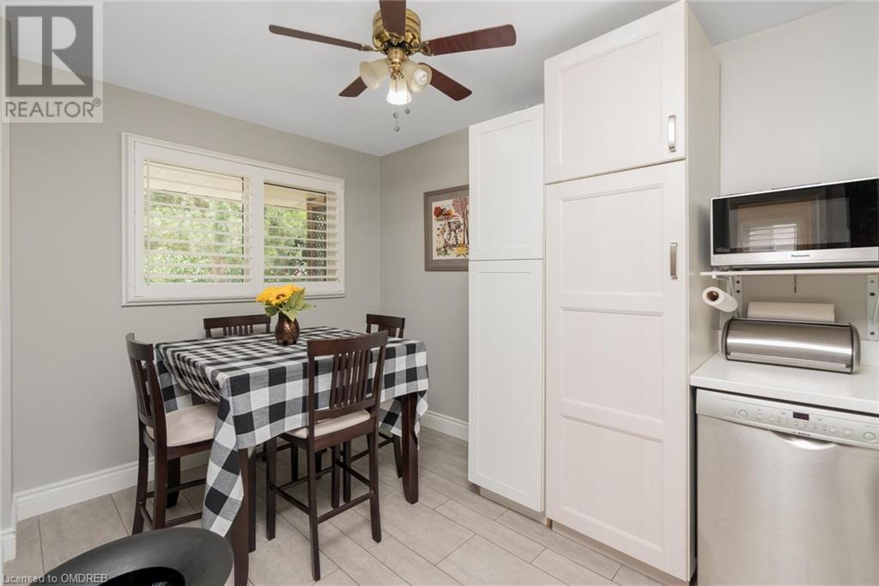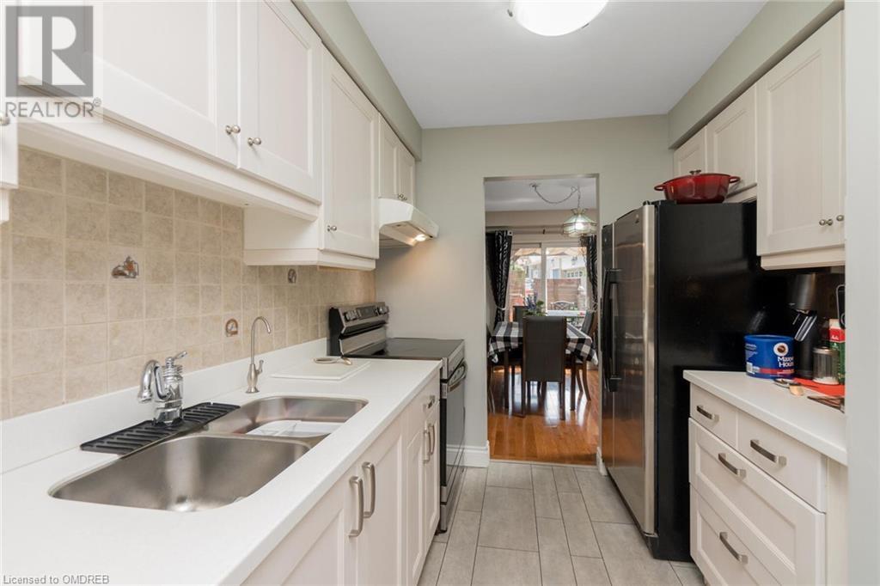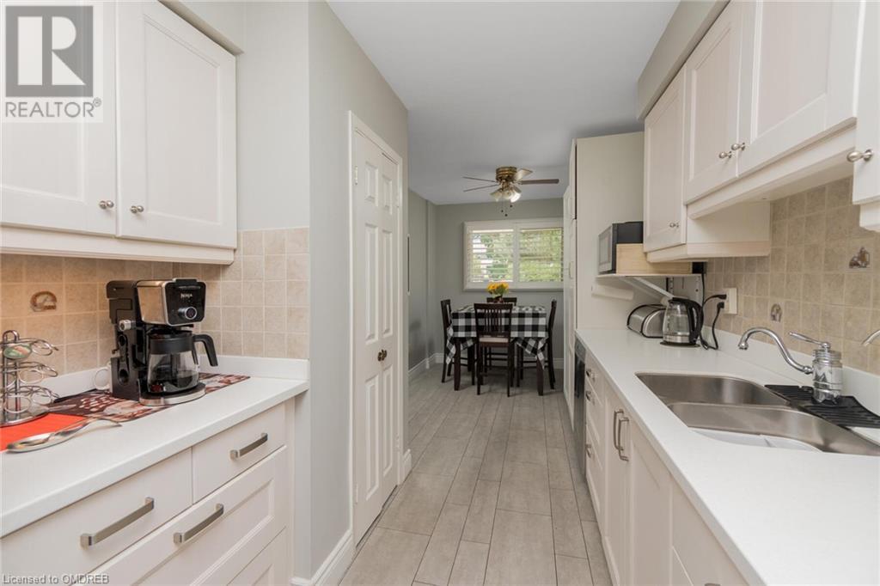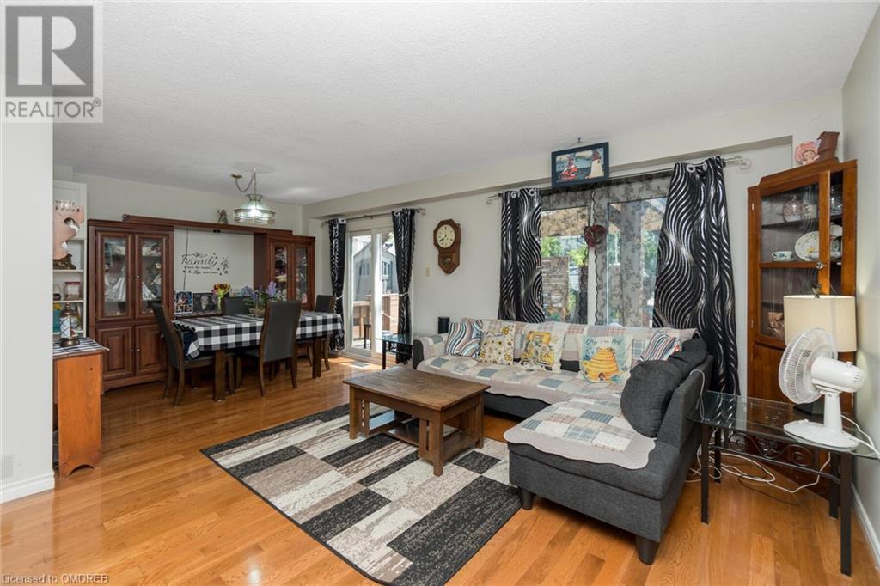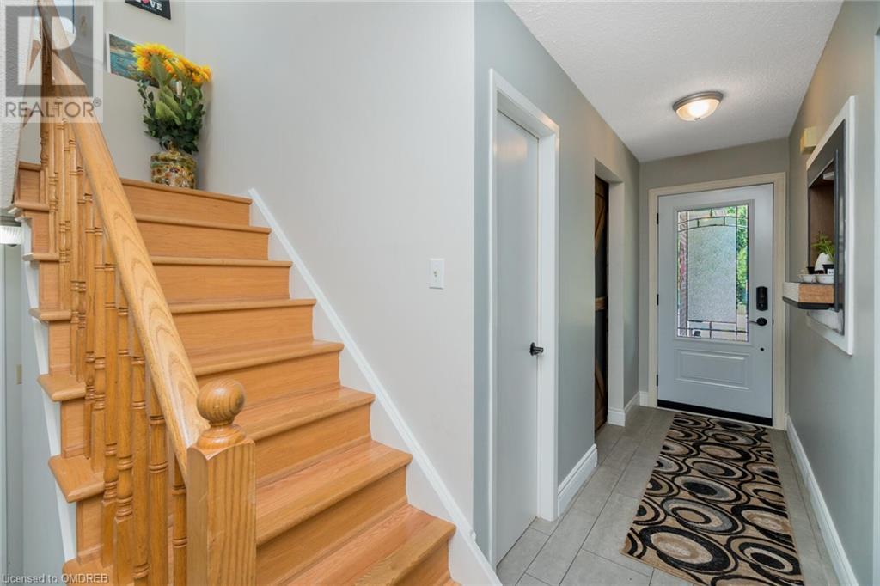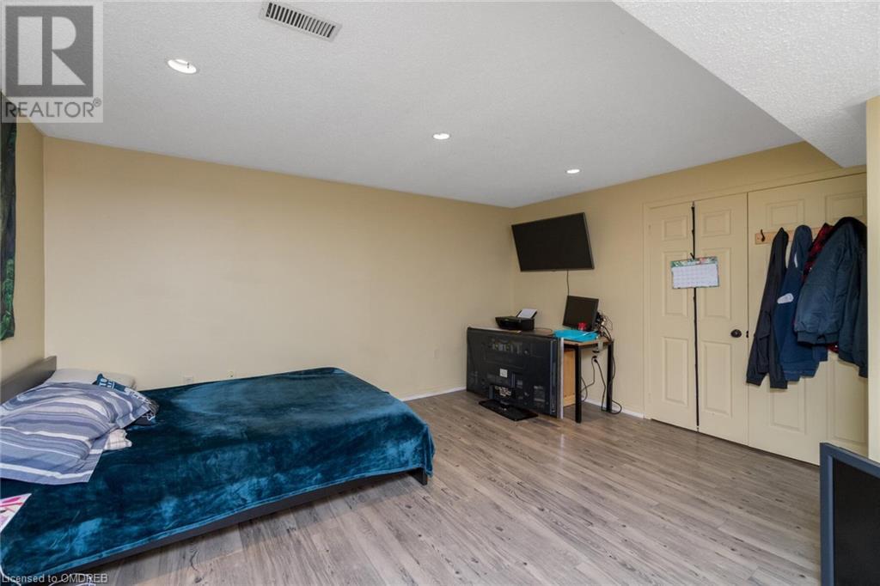3 Bedroom
3 Bathroom
2404 sqft
2 Level
Fireplace
Central Air Conditioning
Forced Air
$949,900
Gorgeous Detached 3 Bedroom, 3 bathroom home located in a lovely neighbourhood of Georgetown! Just steps to a park and walking distance to Go station and downtown, this home features spacious main floor layout with large, combined living and dining rooms offering hardwood flooring, and walk-out to large deck with covered gazebo area, private yard and three storage sheds included! The main floor continues with a renovated eat-in kitchen with stainless steel appliances, pantry, california shutters, ceramic backsplash, b/i dishwasher, 2 pc bath and family room for additional living space with gas stove (fireplace), California shutters and laminate flooring. The 2 nd floor offers three spacious bedrooms a primary bedroom with wall to wall closets, two windows and semi-ensuite to 5 pc bath. Do you have a large family? There is a separate entrance to the lower level offering large rec room, storage area and 3 pc bath. Other features include parking for 4 vehicles in driveway, charming front porch for your morning coffee and much more! (id:27910)
Property Details
|
MLS® Number
|
40609105 |
|
Property Type
|
Single Family |
|
Amenities Near By
|
Golf Nearby, Hospital, Park, Place Of Worship, Playground, Shopping |
|
Community Features
|
Community Centre |
|
Equipment Type
|
Furnace, Rental Water Softener, Water Heater |
|
Parking Space Total
|
4 |
|
Rental Equipment Type
|
Furnace, Rental Water Softener, Water Heater |
Building
|
Bathroom Total
|
3 |
|
Bedrooms Above Ground
|
3 |
|
Bedrooms Total
|
3 |
|
Appliances
|
Dishwasher, Dryer, Refrigerator, Stove, Washer, Window Coverings |
|
Architectural Style
|
2 Level |
|
Basement Development
|
Finished |
|
Basement Type
|
Full (finished) |
|
Constructed Date
|
1987 |
|
Construction Style Attachment
|
Detached |
|
Cooling Type
|
Central Air Conditioning |
|
Exterior Finish
|
Brick |
|
Fireplace Present
|
Yes |
|
Fireplace Total
|
1 |
|
Foundation Type
|
Poured Concrete |
|
Half Bath Total
|
1 |
|
Heating Fuel
|
Natural Gas |
|
Heating Type
|
Forced Air |
|
Stories Total
|
2 |
|
Size Interior
|
2404 Sqft |
|
Type
|
House |
|
Utility Water
|
Municipal Water |
Land
|
Access Type
|
Road Access |
|
Acreage
|
No |
|
Land Amenities
|
Golf Nearby, Hospital, Park, Place Of Worship, Playground, Shopping |
|
Sewer
|
Municipal Sewage System |
|
Size Depth
|
130 Ft |
|
Size Frontage
|
35 Ft |
|
Size Total Text
|
Under 1/2 Acre |
|
Zoning Description
|
Ldr1-4 |
Rooms
| Level |
Type |
Length |
Width |
Dimensions |
|
Second Level |
Full Bathroom |
|
|
8' x 6'5'' |
|
Second Level |
Bedroom |
|
|
11'3'' x 10'1'' |
|
Second Level |
Bedroom |
|
|
15'1'' x 8'8'' |
|
Second Level |
Primary Bedroom |
|
|
18'6'' x 11'6'' |
|
Lower Level |
Recreation Room |
|
|
16'7'' x 14'5'' |
|
Lower Level |
3pc Bathroom |
|
|
6'5'' x 4'9'' |
|
Main Level |
2pc Bathroom |
|
|
7'7'' x 3'6'' |
|
Main Level |
Family Room |
|
|
19'2'' x 9'6'' |
|
Main Level |
Kitchen |
|
|
20'5'' x 14'7'' |
|
Main Level |
Dining Room |
|
|
8'2'' x 10'8'' |
|
Main Level |
Living Room |
|
|
12'3'' x 14'7'' |

