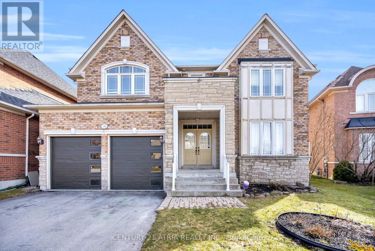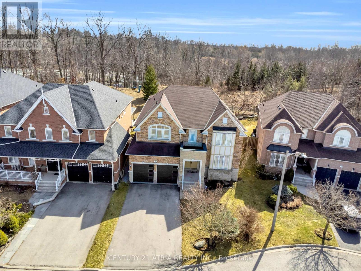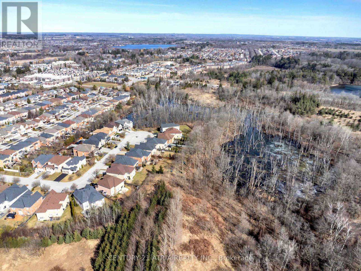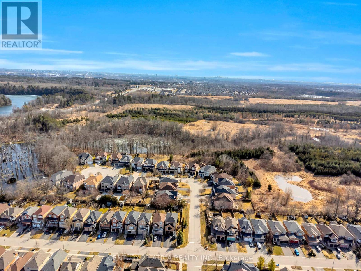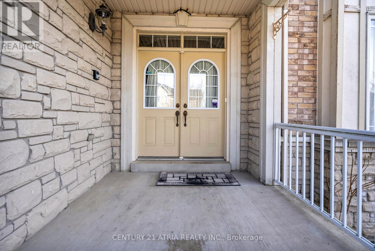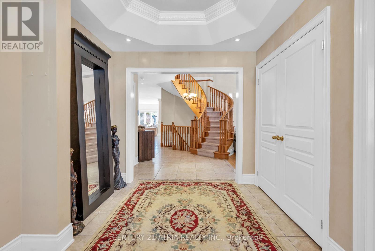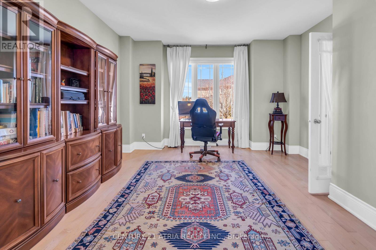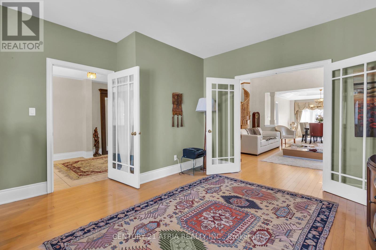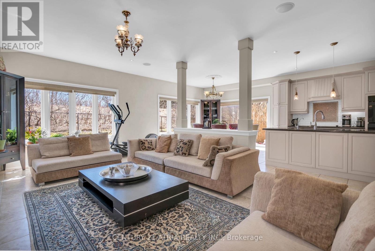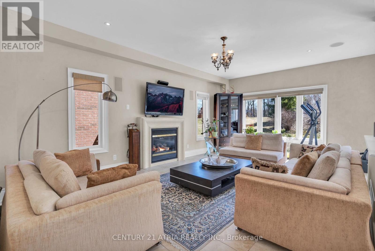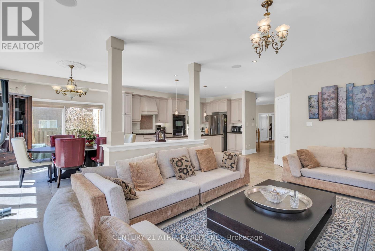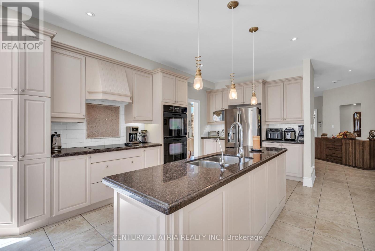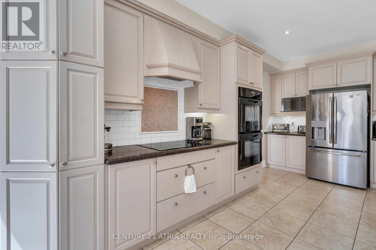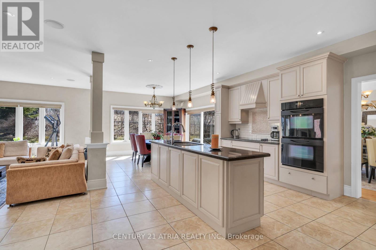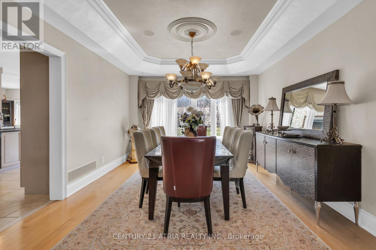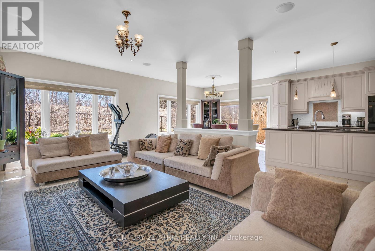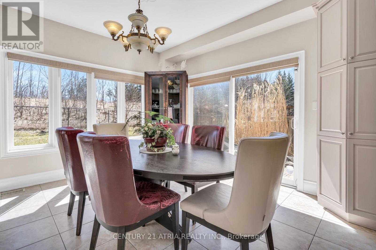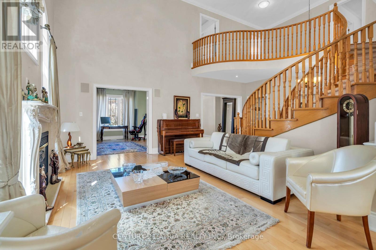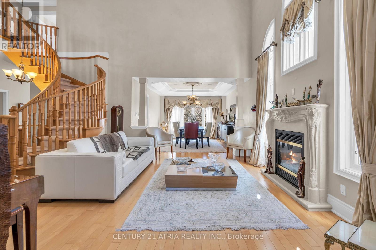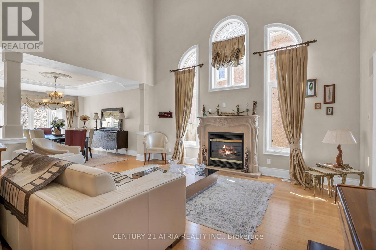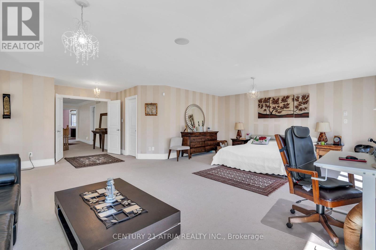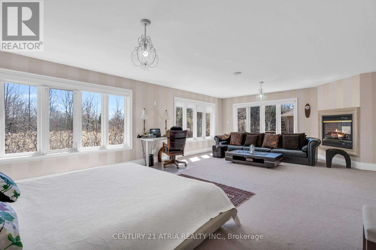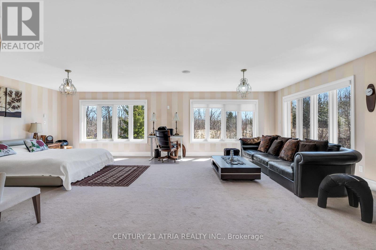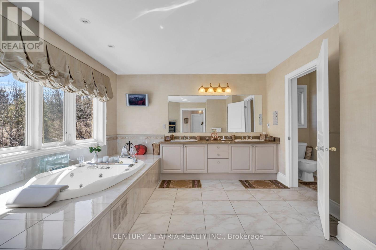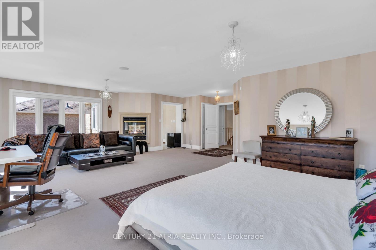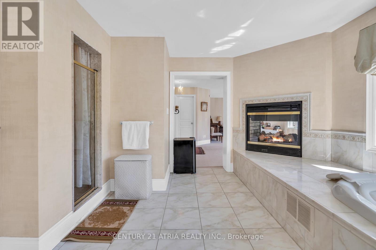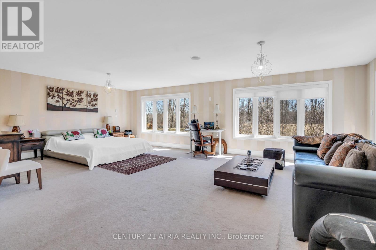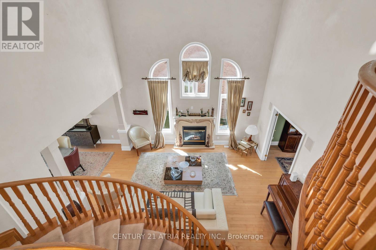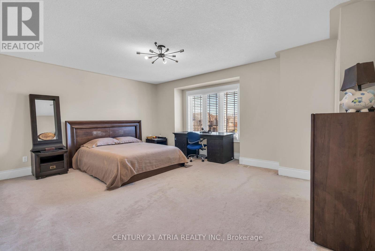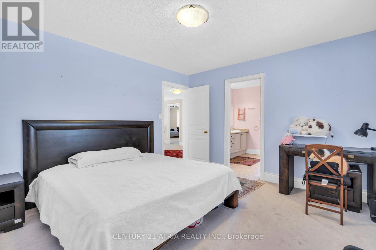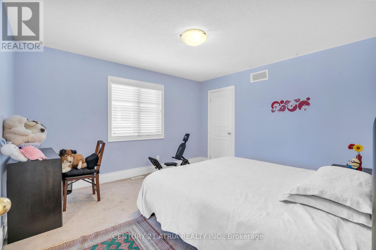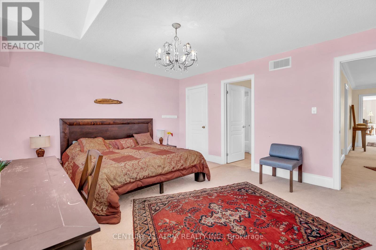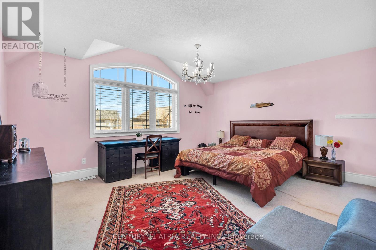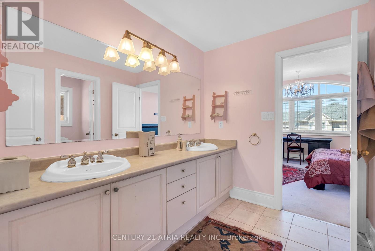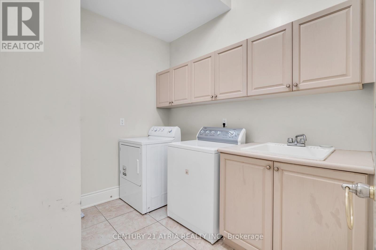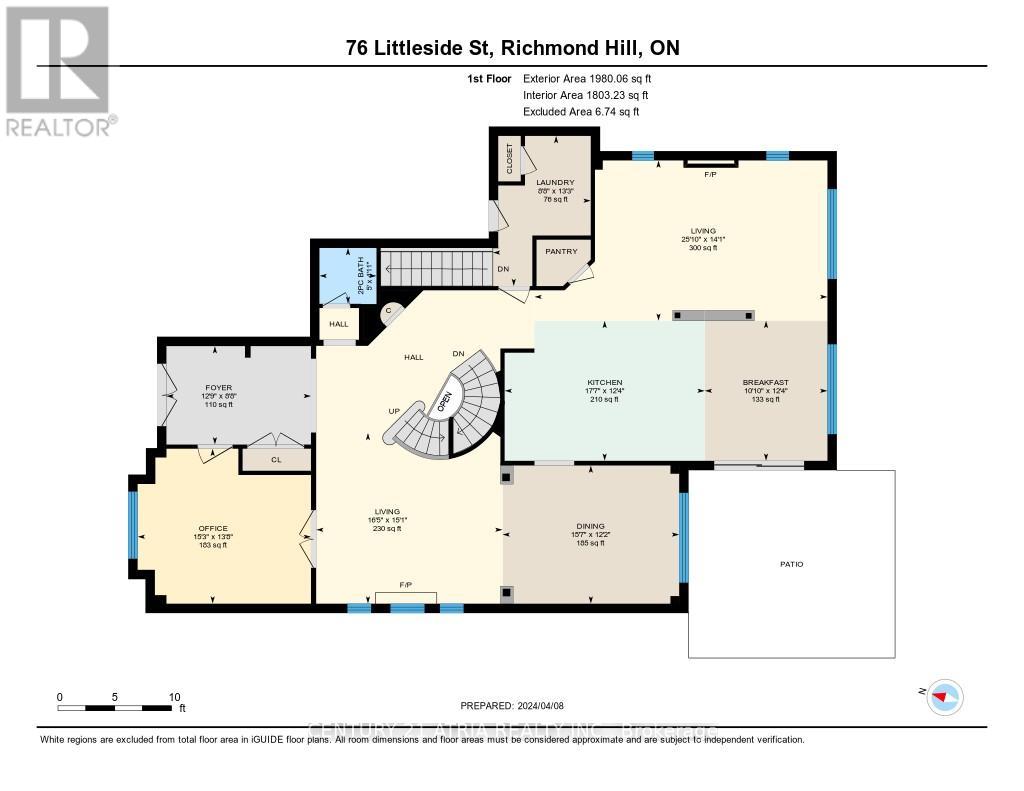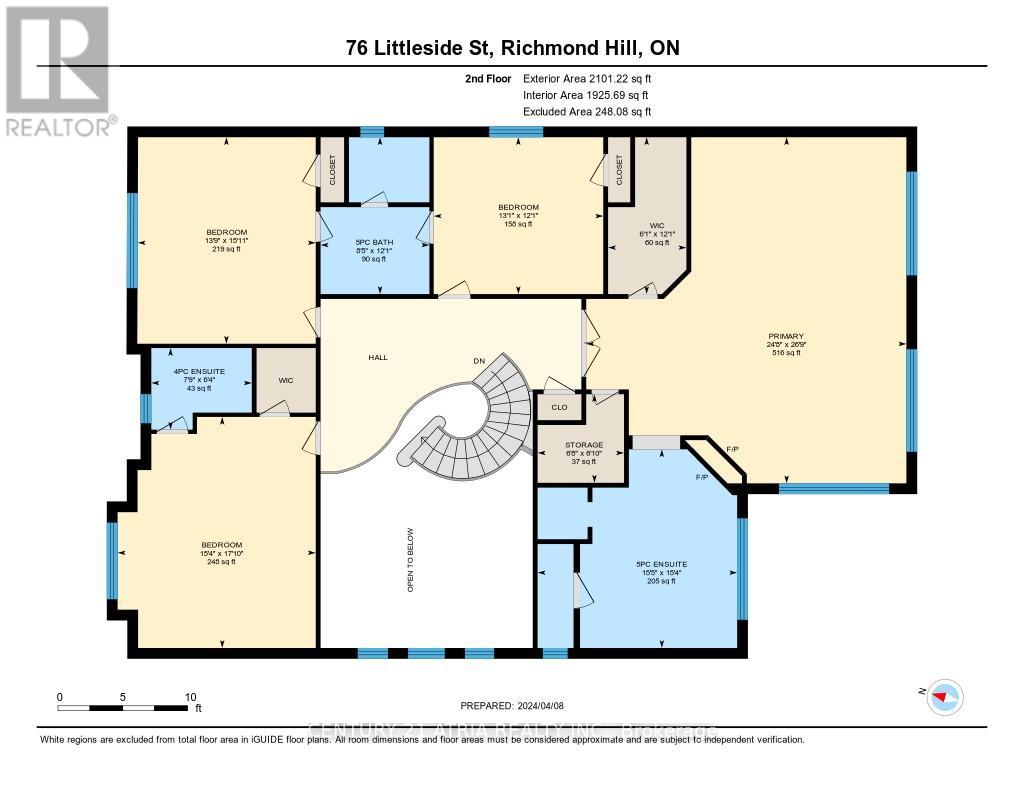4 Bedroom
5 Bathroom
Fireplace
Central Air Conditioning
Forced Air
$2,199,000
Nestled on the edge of a serene ravine, this stunning two-storey detached home offers 4300 SF of luxurious living space. With 4 bedrooms, 5 bathrooms, and a spacious, sunlit interior. Every corner is designed for comfort and style. Step into the finished basement, perfect for relaxation or entertainment. Maintained with care, this home is a haven for those seeking tranquility and elegance. Schedule your viewing today and let the enchantment begin! Over-Sized Garage with room to store your Kayaks and Motorcycles ), Ballymore Home In Bravo Woods,9 Ft Ceilings Main Floor, Large Master B/R With Spa-Like Ensuite & Jacuzzi Tub, **** EXTRAS **** Central Vacuum , Roof 2018, Tankless water-heater and and Lennox Furnace (id:27910)
Property Details
|
MLS® Number
|
N8228750 |
|
Property Type
|
Single Family |
|
Community Name
|
Oak Ridges |
|
Parking Space Total
|
6 |
Building
|
Bathroom Total
|
5 |
|
Bedrooms Above Ground
|
4 |
|
Bedrooms Total
|
4 |
|
Basement Development
|
Finished |
|
Basement Type
|
N/a (finished) |
|
Construction Style Attachment
|
Detached |
|
Cooling Type
|
Central Air Conditioning |
|
Exterior Finish
|
Brick |
|
Fireplace Present
|
Yes |
|
Heating Fuel
|
Natural Gas |
|
Heating Type
|
Forced Air |
|
Stories Total
|
2 |
|
Type
|
House |
Parking
Land
|
Acreage
|
No |
|
Size Irregular
|
50 X 131 Ft ; 62 Ft At The Rear |
|
Size Total Text
|
50 X 131 Ft ; 62 Ft At The Rear |
Rooms
| Level |
Type |
Length |
Width |
Dimensions |
|
Second Level |
Primary Bedroom |
8.71 m |
5.43 m |
8.71 m x 5.43 m |
|
Second Level |
Bedroom 2 |
5.86 m |
4.52 m |
5.86 m x 4.52 m |
|
Second Level |
Bedroom 3 |
5.18 m |
4.04 m |
5.18 m x 4.04 m |
|
Second Level |
Bedroom 4 |
4.28 m |
3.95 m |
4.28 m x 3.95 m |
|
Basement |
Recreational, Games Room |
12.5 m |
9.21 m |
12.5 m x 9.21 m |
|
Main Level |
Living Room |
5.26 m |
4.28 m |
5.26 m x 4.28 m |
|
Main Level |
Dining Room |
4.28 m |
4.06 m |
4.28 m x 4.06 m |
|
Main Level |
Kitchen |
5.1 m |
3.95 m |
5.1 m x 3.95 m |
|
Main Level |
Family Room |
6.74 m |
4.6 m |
6.74 m x 4.6 m |
|
Main Level |
Office |
4.44 m |
4.49 m |
4.44 m x 4.49 m |
|
Main Level |
Laundry Room |
|
|
Measurements not available |
|
Main Level |
Eating Area |
4.28 m |
4.11 m |
4.28 m x 4.11 m |
Utilities

