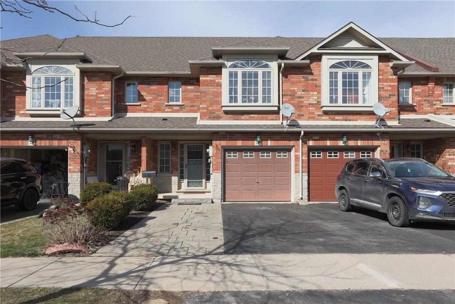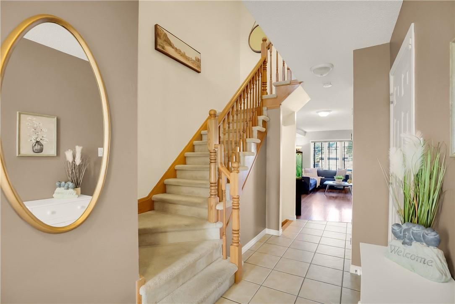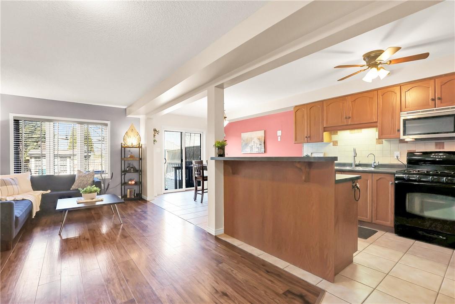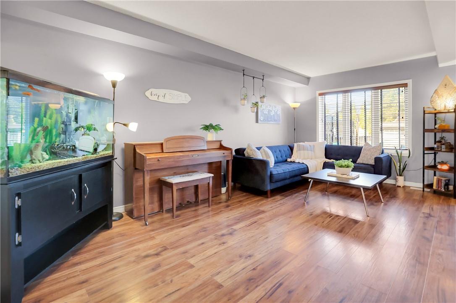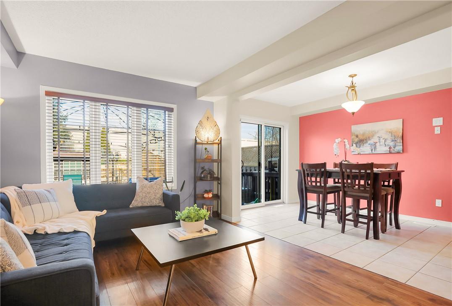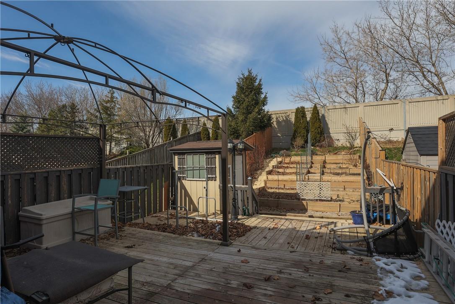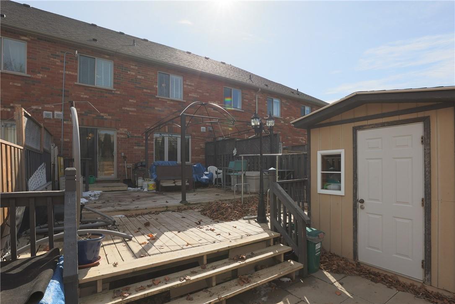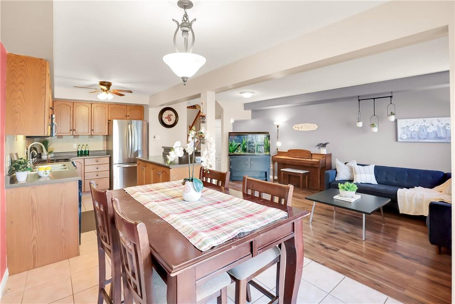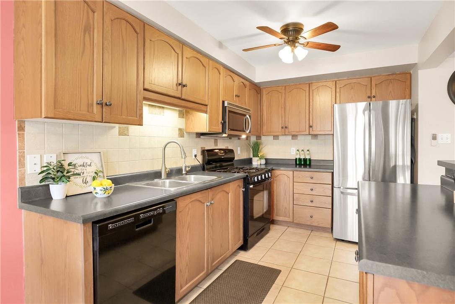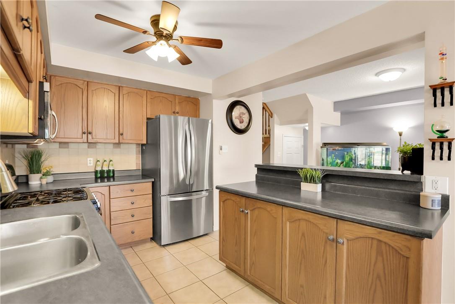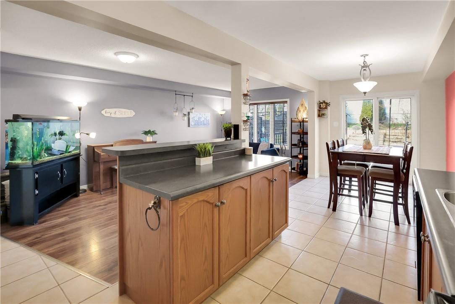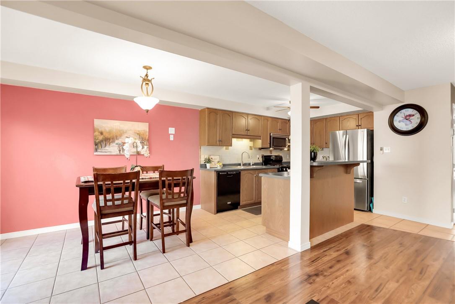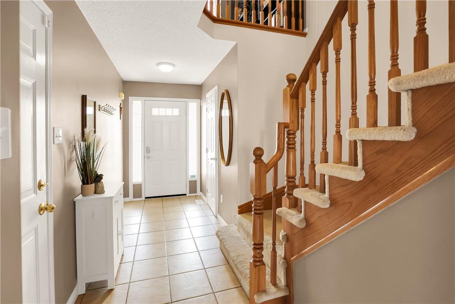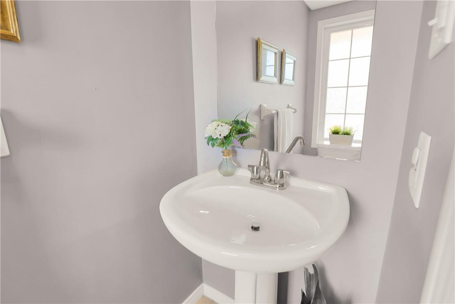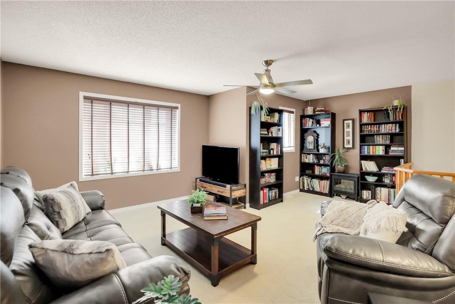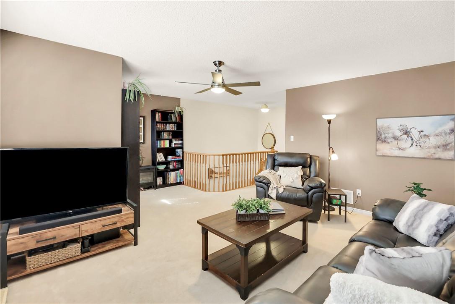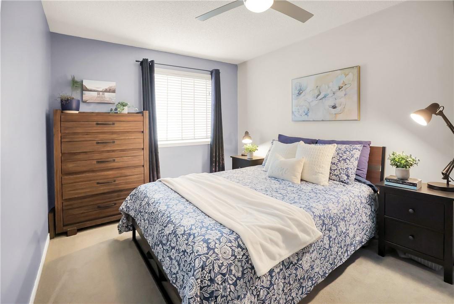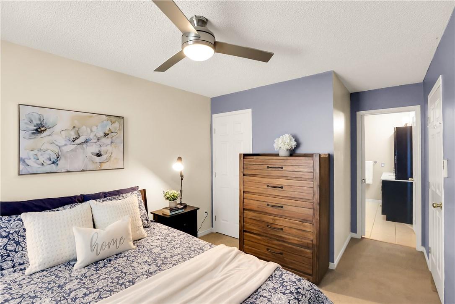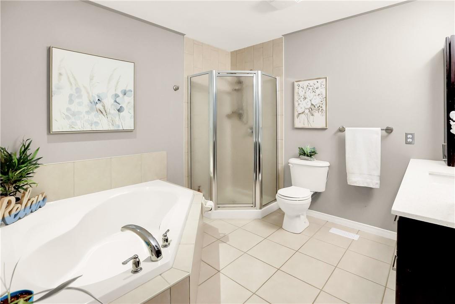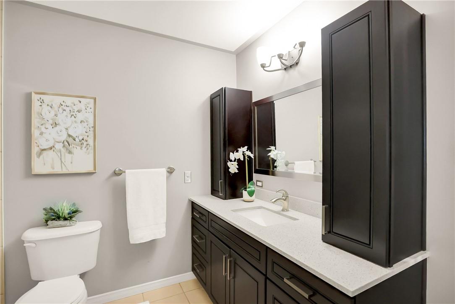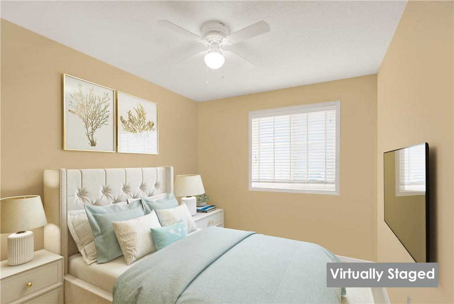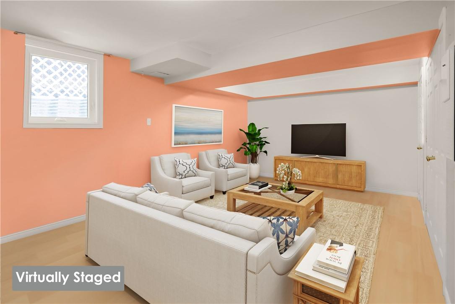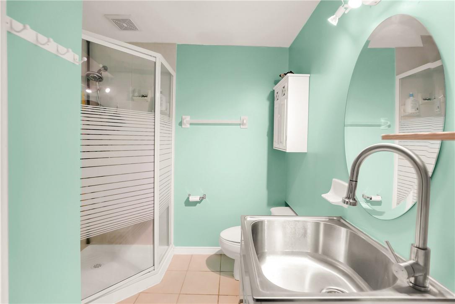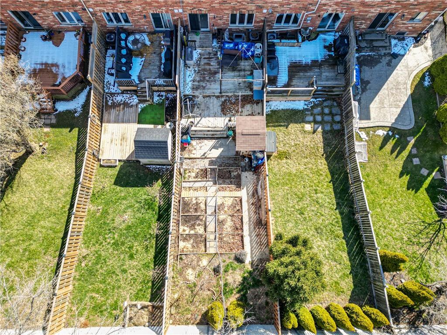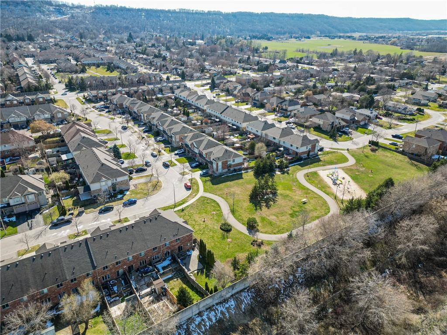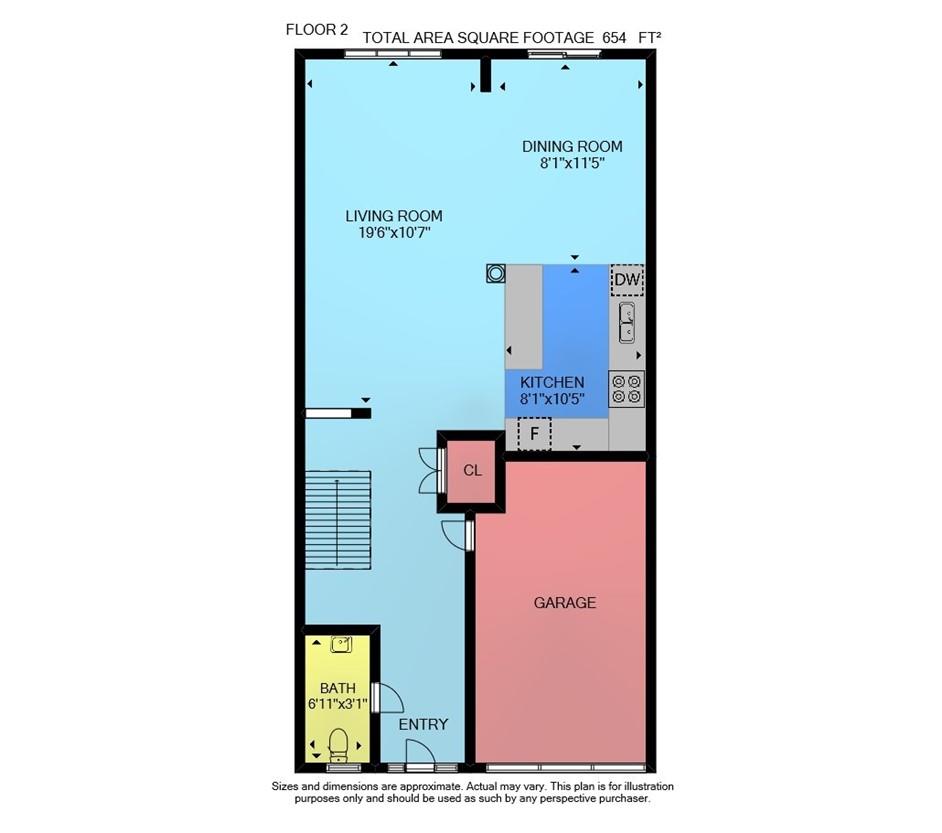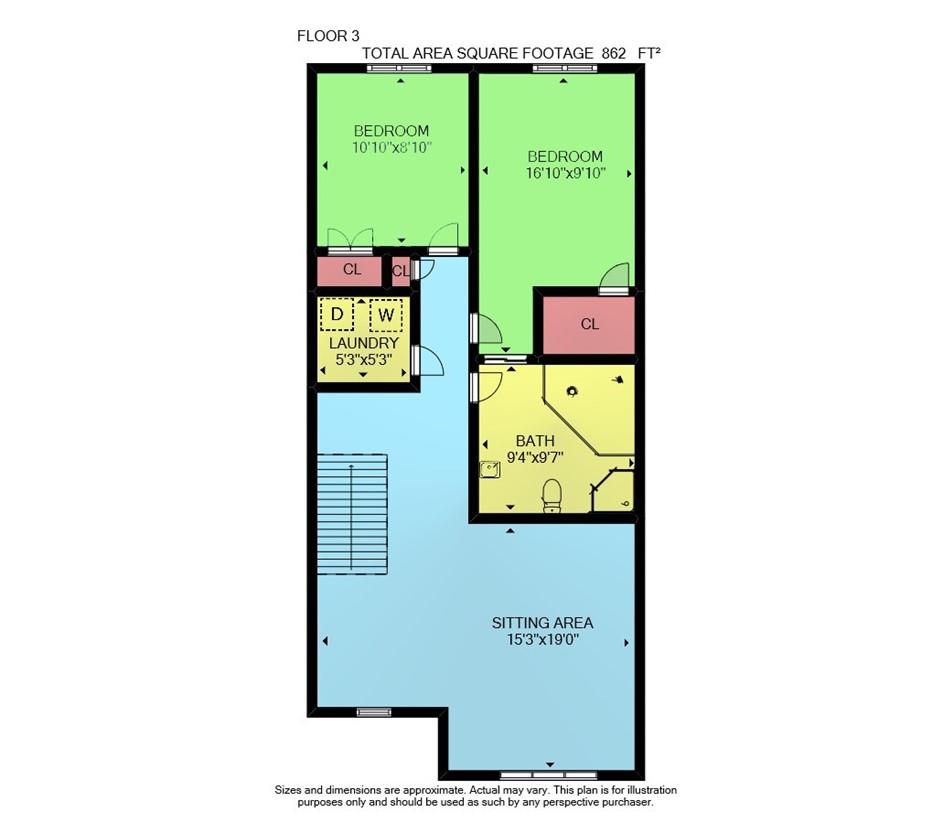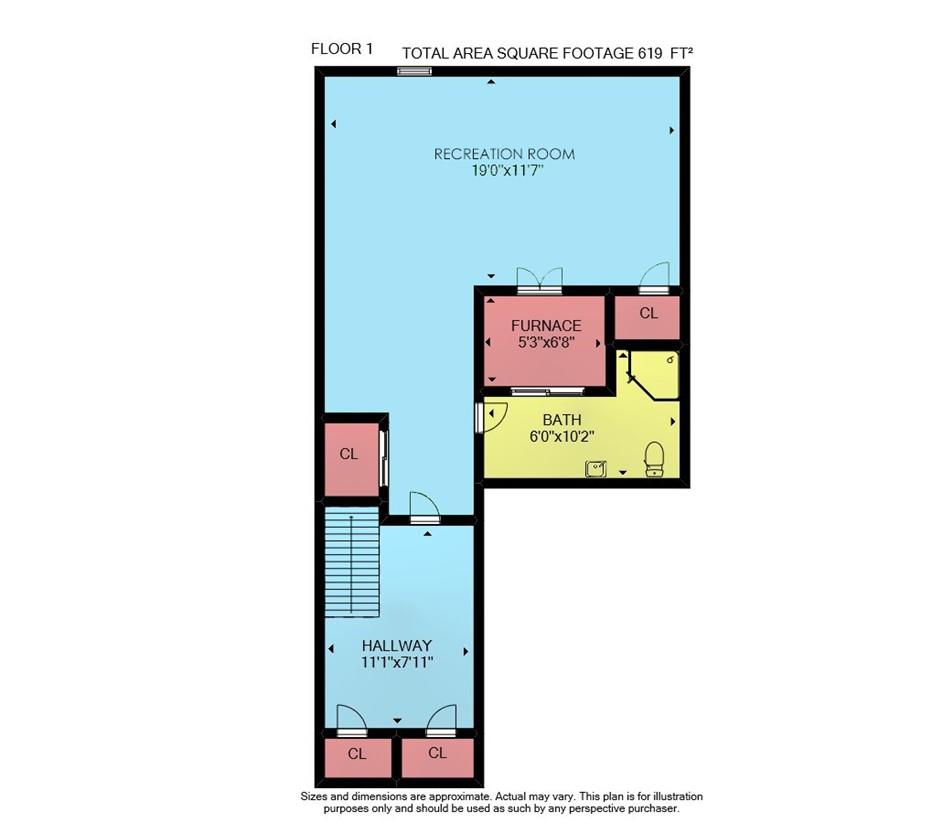2 Bedroom
3 Bathroom
1516 sqft
2 Level
Central Air Conditioning
Forced Air
$694,000
WALK TO TOWN FROM THIS FULLY FINISHED FREEHOLD TOWNHOME ... This 2 bedroom + LOFT AREA, 3 bath, 1516 sq ft, 2 storey family home located on a 168’ deep lot at 76 Magnolia Crescent in Grimsby is in a sought-after, family-friendly neighbourhood, just steps away from a quiet playground (Gage Park) and walking distance to downtown, great schools, shopping PLUS only 1 minute to QEW & GO bus. Open concept main level offers a spacious living room, opening to the eat-in kitchen with abundant cabinetry and counter space, breakfast bar island, and dining area with WALK OUT to LOW-MAINTENANCE, fully fenced, sloped yard w/2-tier deck, shed, and stacked raised garden beds with pathway. Welcoming foyer with direct access to the garage, powder room, and winding staircase to upper level. BONUS LOFT/Sitting area makes a great multi-purpose area, or could be converted to a third bedroom! Primary bedroom offers walk-in closet and ensuite privilege to 4-pc bath w/soaker tub & separate shower. Second bedroom & laundry room complete the upper floor. FINISHED LOWER LEVEL features a bright recreation room, 3-pc bath and storage. Updates include Furnace & AC 2021, newer fencing. CLICK ON MULTIMEDIA for more info, photos and floor plan. (id:27910)
Property Details
|
MLS® Number
|
H4188914 |
|
Property Type
|
Single Family |
|
Amenities Near By
|
Hospital, Marina, Recreation, Schools |
|
Community Features
|
Community Centre |
|
Equipment Type
|
Water Heater |
|
Features
|
Park Setting, Park/reserve, Beach, Paved Driveway, Gazebo, Sump Pump, Automatic Garage Door Opener |
|
Parking Space Total
|
3 |
|
Rental Equipment Type
|
Water Heater |
|
Structure
|
Shed |
Building
|
Bathroom Total
|
3 |
|
Bedrooms Above Ground
|
2 |
|
Bedrooms Total
|
2 |
|
Appliances
|
Window Coverings, Fan |
|
Architectural Style
|
2 Level |
|
Basement Development
|
Finished |
|
Basement Type
|
Full (finished) |
|
Constructed Date
|
2003 |
|
Construction Style Attachment
|
Attached |
|
Cooling Type
|
Central Air Conditioning |
|
Exterior Finish
|
Brick, Stone |
|
Foundation Type
|
Poured Concrete |
|
Half Bath Total
|
1 |
|
Heating Fuel
|
Natural Gas |
|
Heating Type
|
Forced Air |
|
Stories Total
|
2 |
|
Size Exterior
|
1516 Sqft |
|
Size Interior
|
1516 Sqft |
|
Type
|
Row / Townhouse |
|
Utility Water
|
Municipal Water |
Parking
|
Attached Garage
|
|
|
Inside Entry
|
|
Land
|
Acreage
|
No |
|
Land Amenities
|
Hospital, Marina, Recreation, Schools |
|
Sewer
|
Municipal Sewage System |
|
Size Depth
|
168 Ft |
|
Size Frontage
|
20 Ft |
|
Size Irregular
|
20 X 168.88 |
|
Size Total Text
|
20 X 168.88|under 1/2 Acre |
Rooms
| Level |
Type |
Length |
Width |
Dimensions |
|
Second Level |
Laundry Room |
|
|
5' 3'' x 5' 3'' |
|
Second Level |
Bedroom |
|
|
10' 10'' x 8' 10'' |
|
Second Level |
4pc Bathroom |
|
|
9' 4'' x 9' 7'' |
|
Second Level |
Bedroom |
|
|
16' 10'' x 9' 10'' |
|
Second Level |
Loft |
|
|
15' 3'' x 19' 0'' |
|
Basement |
Utility Room |
|
|
5' 3'' x 6' 8'' |
|
Basement |
3pc Bathroom |
|
|
6' 0'' x 10' 2'' |
|
Basement |
Recreation Room |
|
|
19' 0'' x 11' 7'' |
|
Ground Level |
2pc Bathroom |
|
|
6' 11'' x 3' 1'' |
|
Ground Level |
Kitchen |
|
|
8' 1'' x 10' 5'' |
|
Ground Level |
Dining Room |
|
|
8' 1'' x 11' 5'' |
|
Ground Level |
Living Room |
|
|
19' 6'' x 10' 7'' |
|
Ground Level |
Foyer |
|
|
Measurements not available |

