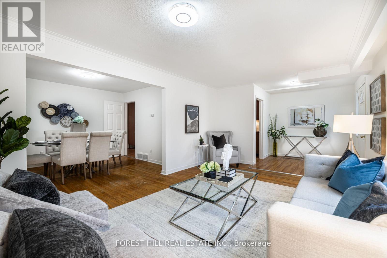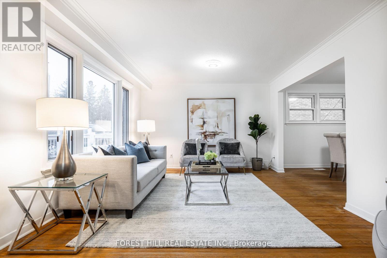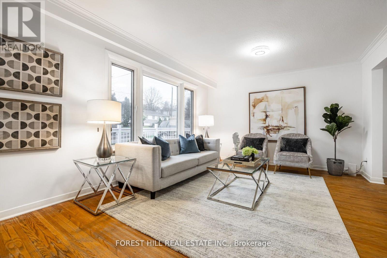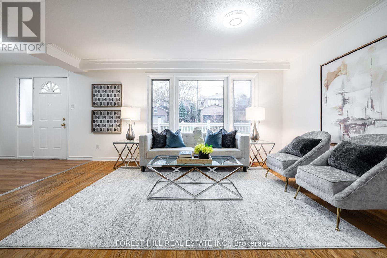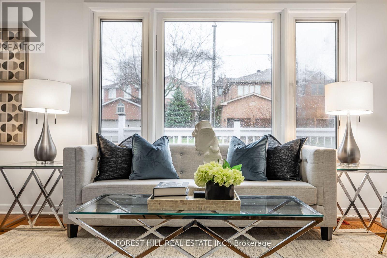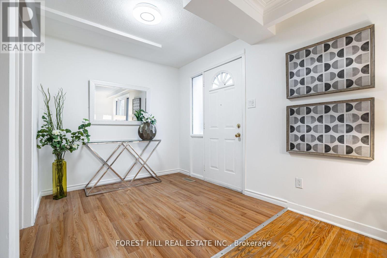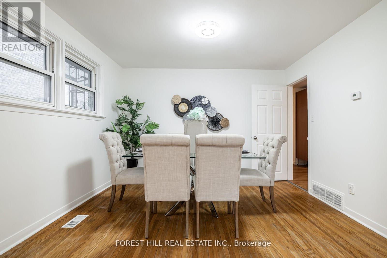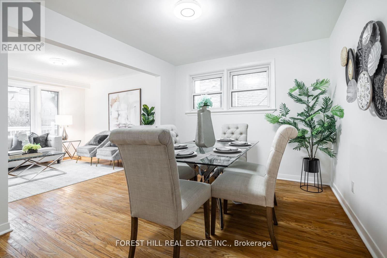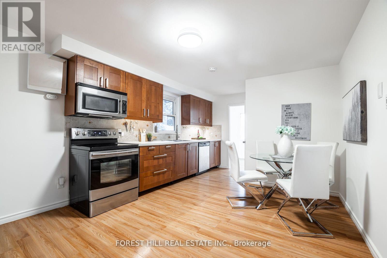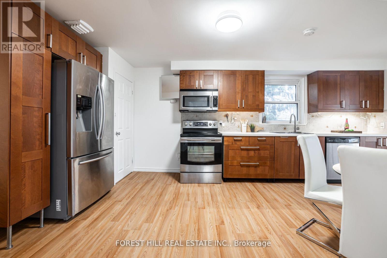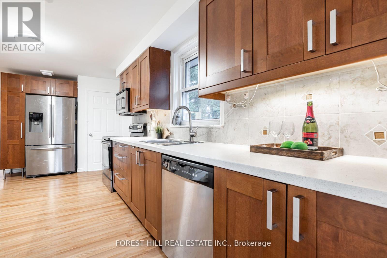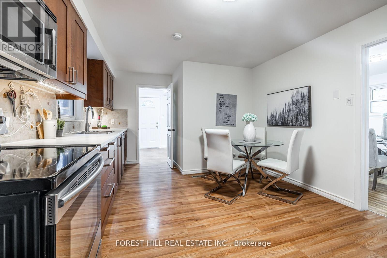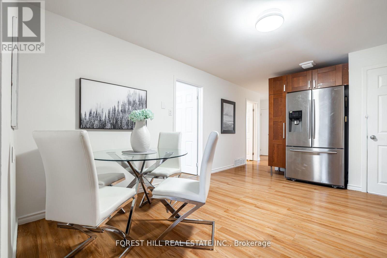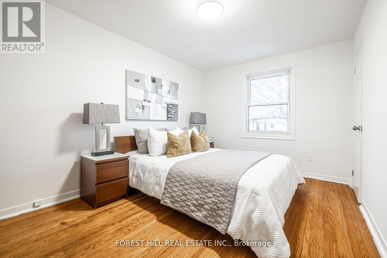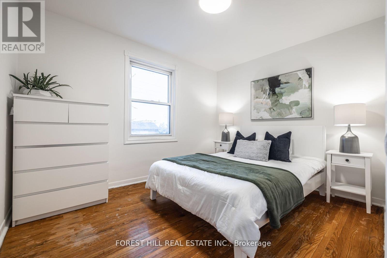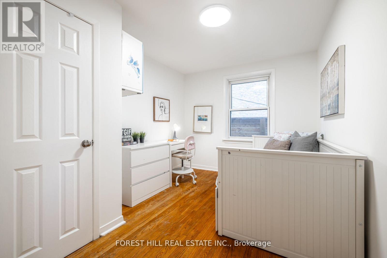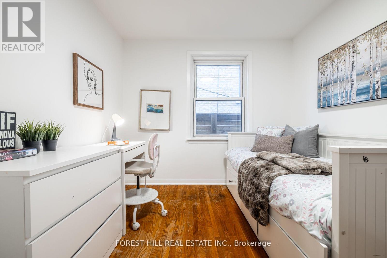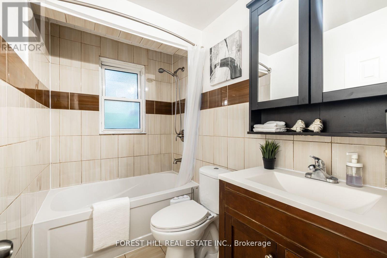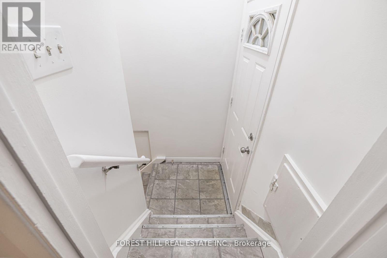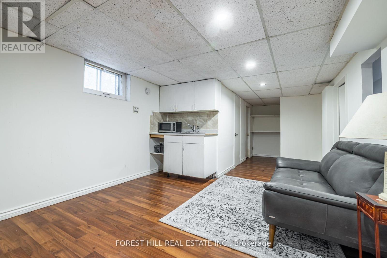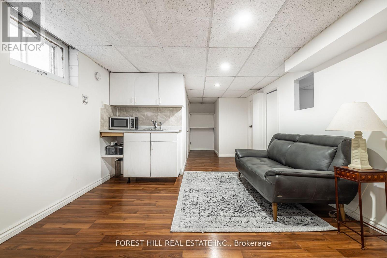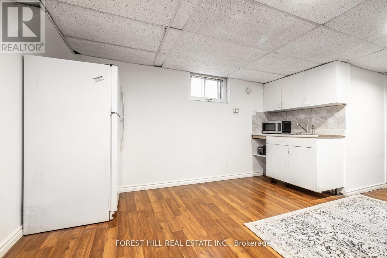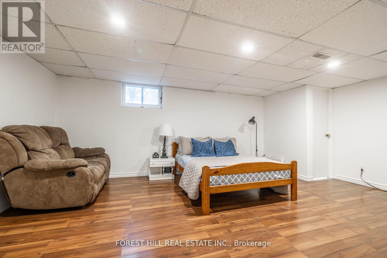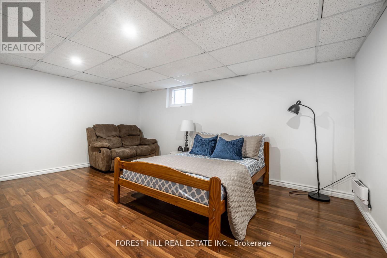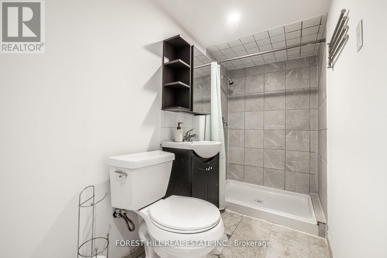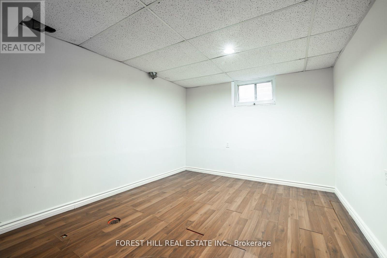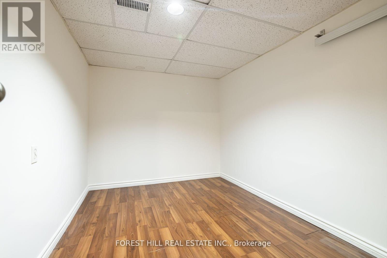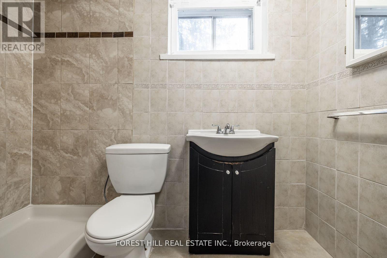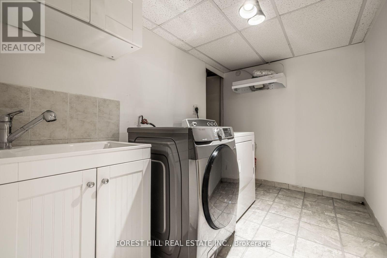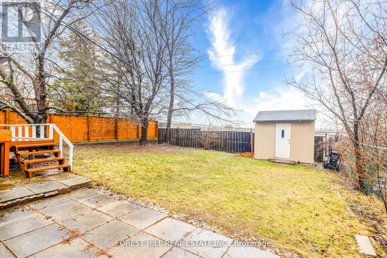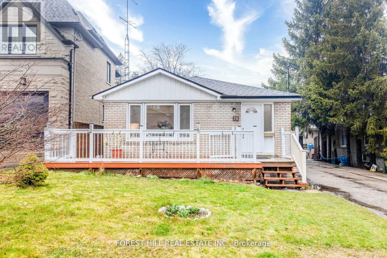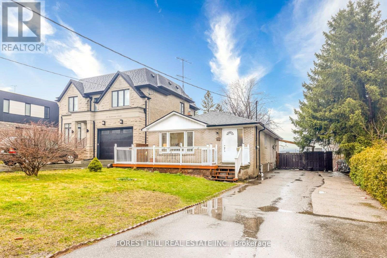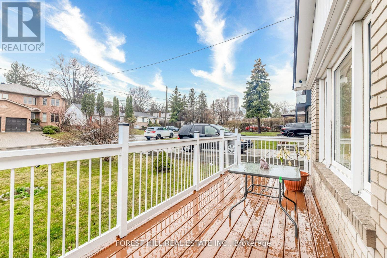5 Bedroom
3 Bathroom
Bungalow
Central Air Conditioning
Forced Air
$1,575,000
**Location--Location--Excellent Location**Steps To Yonge St,Park & School(All Amenities) & Recently-Updated Raised Bungalow Situated Family-Oriented Neighbourhood(Super Convenient & Redeveloping Area & Street)--Welcoming/Spacious Foyer & Open Concept Lr/Dr & Abundant Natural Sunlits Thru-Out Large Window & Updated/Family Size--Eat-In Kitchen & All Super Bright Bedrooms & A Separate Entrance To Potential Rental Income Bsmt($$$)---Suitable For End/User(Family) To Live-In Or Builders To Build Custom-Built Home Or Investors To Rent-Out**Close To A Future Subway Station,Walking Distance To School,Park,Yonge St***Recently-Updated/Renovated Super Natural Bright Raised Bungalow & A Separate Entrance To Potential Rental Income($$$) Bsmt**Clean Hm** **** EXTRAS **** *Newer S/S Fridge,Newer Stove,Newer S/S B/I Microwave,Newer S/S B/I Dishwasher,Washer/Dryer,Furance,Cac,Hardwood Floor,Laminate Floor,Update Kitchen Cabinet,Countertop,Backsplash,Countertop,Moulded Ceiling,Updated Windows,Garden Shed(Back) (id:27910)
Property Details
|
MLS® Number
|
N8247486 |
|
Property Type
|
Single Family |
|
Community Name
|
Grandview |
|
Parking Space Total
|
6 |
Building
|
Bathroom Total
|
3 |
|
Bedrooms Above Ground
|
3 |
|
Bedrooms Below Ground
|
2 |
|
Bedrooms Total
|
5 |
|
Architectural Style
|
Bungalow |
|
Basement Development
|
Finished |
|
Basement Features
|
Separate Entrance |
|
Basement Type
|
N/a (finished) |
|
Construction Style Attachment
|
Detached |
|
Cooling Type
|
Central Air Conditioning |
|
Exterior Finish
|
Brick |
|
Heating Fuel
|
Natural Gas |
|
Heating Type
|
Forced Air |
|
Stories Total
|
1 |
|
Type
|
House |
Land
|
Acreage
|
No |
|
Size Irregular
|
50.06 X 125.16 Ft ; Close To Yonge St |
|
Size Total Text
|
50.06 X 125.16 Ft ; Close To Yonge St |
Rooms
| Level |
Type |
Length |
Width |
Dimensions |
|
Basement |
Recreational, Games Room |
4.26 m |
3.35 m |
4.26 m x 3.35 m |
|
Basement |
Bedroom |
5.18 m |
3.35 m |
5.18 m x 3.35 m |
|
Basement |
Den |
3.35 m |
2.74 m |
3.35 m x 2.74 m |
|
Basement |
Den |
3.35 m |
2.74 m |
3.35 m x 2.74 m |
|
Basement |
Laundry Room |
1.82 m |
1.22 m |
1.82 m x 1.22 m |
|
Main Level |
Living Room |
4.57 m |
3.65 m |
4.57 m x 3.65 m |
|
Main Level |
Dining Room |
5.18 m |
3.05 m |
5.18 m x 3.05 m |
|
Main Level |
Kitchen |
4.57 m |
2.13 m |
4.57 m x 2.13 m |
|
Main Level |
Eating Area |
2.44 m |
1.83 m |
2.44 m x 1.83 m |
|
Main Level |
Primary Bedroom |
4.27 m |
2.93 m |
4.27 m x 2.93 m |
|
Main Level |
Bedroom 2 |
3.35 m |
2.74 m |
3.35 m x 2.74 m |
|
Main Level |
Bedroom 3 |
3.35 m |
2.74 m |
3.35 m x 2.74 m |
Utilities
|
Sewer
|
Installed |
|
Natural Gas
|
Installed |
|
Electricity
|
Installed |
|
Cable
|
Available |

