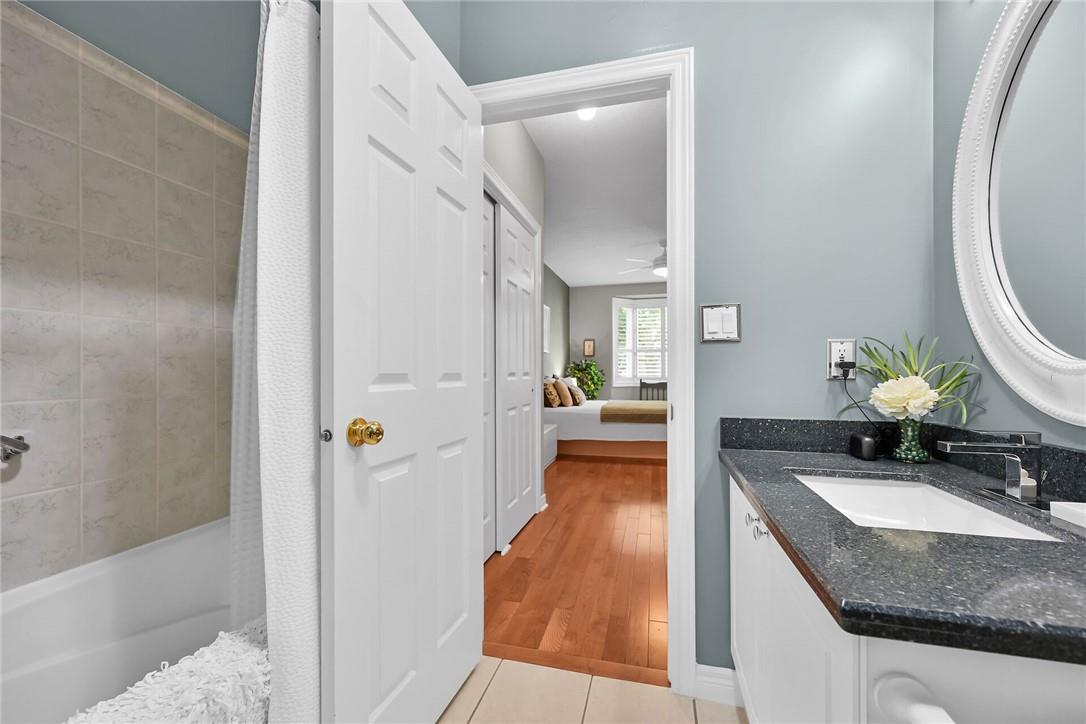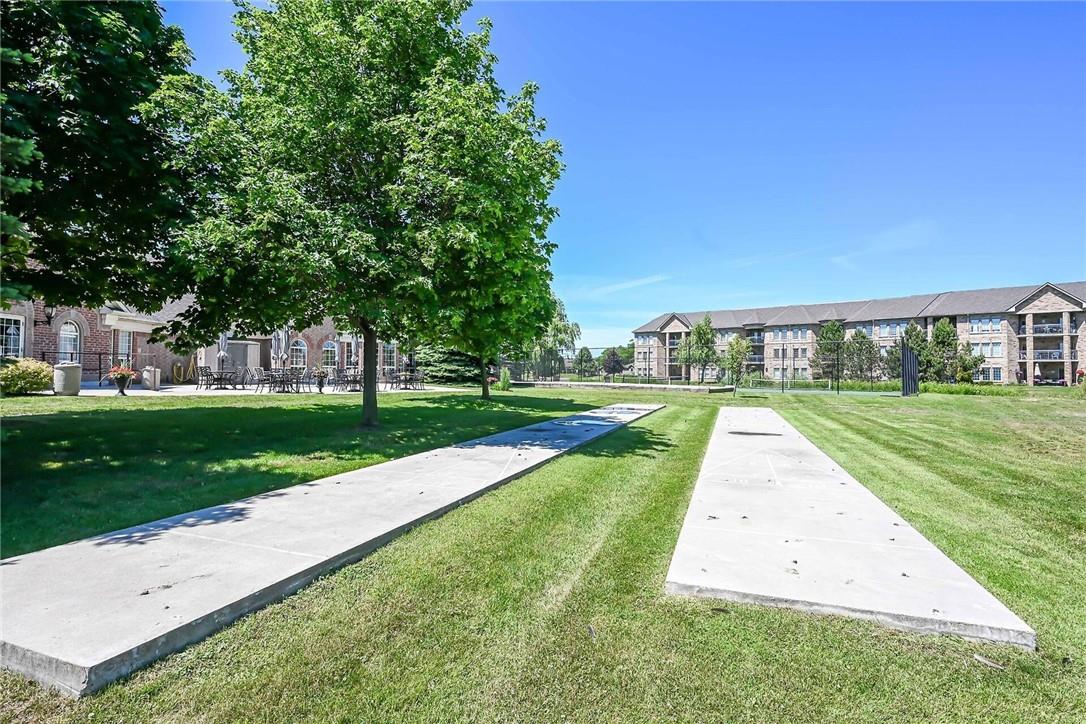76 Northernbreeze Street Mount Hope, Ontario L0R 1W0
2 Bedroom
3 Bathroom
1375 sqft
Bungalow
Fireplace
Indoor Pool, Outdoor Pool
Central Air Conditioning
Forced Air
$799,900Maintenance,
$644.71 Monthly
Maintenance,
$644.71 MonthlyWELCOME TO TWENTY PLACE! ONE OF SOUTHERN ONTARIO'S MOST SOUGHT-AFTER ADULT LIFESTYLE COMMUNITIES. ENJOY LOW-MAINTENANCE LIVING AND THE MANY GREAT AMENITIES THE SPECTACULAR RESIDENTS' CLUBHOUSE HAS TO OFFER. THERE IS INDOOR POOL, SAUNA, WHIRLPOOL, LARGE GATHERING/PARTY ROOM, LIBRARY, GAMES & CRAFT ROOMS., PICKLE BALL COURT, AND SO MUCH MORE! THIS BEAUTIFUL BUNGALOW, WITH NO BACKYARD NEIGHBORS, HAS BEEN LOVINGLY MAINTAINED AND UPDATED BY THE ORIGINAL OWNER OF 23 YEARS. RICH HARDWOOD FLOORING, GRANITE, QUARTZ, CALIFORNIA SHUTTERS, QUALITY APPLIANCES, NICELY FINISHED BASEMENT AND VERY PRIVATE BACKYARD, WITH DECK, STONE PATIO AND RETRACTABLE AWNING ARE FEATURED. THIS IS ADULT LIVING AT ITS BEST! (id:27910)
Property Details
| MLS® Number | H4198036 |
| Property Type | Single Family |
| Amenities Near By | Hospital, Recreation |
| Community Features | Quiet Area, Community Centre |
| Equipment Type | Water Heater |
| Features | Balcony, Paved Driveway, Level, Year Round Living, Automatic Garage Door Opener |
| Parking Space Total | 2 |
| Pool Type | Indoor Pool, Outdoor Pool |
| Rental Equipment Type | Water Heater |
Building
| Bathroom Total | 3 |
| Bedrooms Above Ground | 2 |
| Bedrooms Total | 2 |
| Amenities | Exercise Centre, Party Room |
| Appliances | Central Vacuum, Freezer, Garburator, Refrigerator, Stove, Humidifier, Fan |
| Architectural Style | Bungalow |
| Basement Development | Partially Finished |
| Basement Type | Full (partially Finished) |
| Constructed Date | 2001 |
| Construction Style Attachment | Attached |
| Cooling Type | Central Air Conditioning |
| Exterior Finish | Brick |
| Fireplace Fuel | Electric |
| Fireplace Present | Yes |
| Fireplace Type | Other - See Remarks |
| Foundation Type | Poured Concrete |
| Half Bath Total | 1 |
| Heating Fuel | Natural Gas |
| Heating Type | Forced Air |
| Stories Total | 1 |
| Size Exterior | 1375 Sqft |
| Size Interior | 1375 Sqft |
| Type | Row / Townhouse |
| Utility Water | Municipal Water |
Parking
| Attached Garage | |
| Inside Entry |
Land
| Acreage | No |
| Land Amenities | Hospital, Recreation |
| Sewer | Municipal Sewage System |
| Size Irregular | X |
| Size Total Text | X |
Rooms
| Level | Type | Length | Width | Dimensions |
|---|---|---|---|---|
| Basement | Utility Room | Measurements not available | ||
| Basement | Storage | Measurements not available | ||
| Basement | Office | Measurements not available | ||
| Basement | 2pc Bathroom | Measurements not available | ||
| Basement | Recreation Room | Measurements not available | ||
| Ground Level | Laundry Room | Measurements not available | ||
| Ground Level | 3pc Bathroom | Measurements not available | ||
| Ground Level | Bedroom | 13' 9'' x 8' 10'' | ||
| Ground Level | 4pc Ensuite Bath | Measurements not available | ||
| Ground Level | Primary Bedroom | 17' 2'' x 11' 10'' | ||
| Ground Level | Dinette | 7' 8'' x 7' 10'' | ||
| Ground Level | Kitchen | 9' '' x 7' 10'' | ||
| Ground Level | Dining Room | 21' 8'' x 8' 10'' | ||
| Ground Level | Living Room | 14' 1'' x 12' 5'' | ||
| Ground Level | Foyer | Measurements not available |




















































