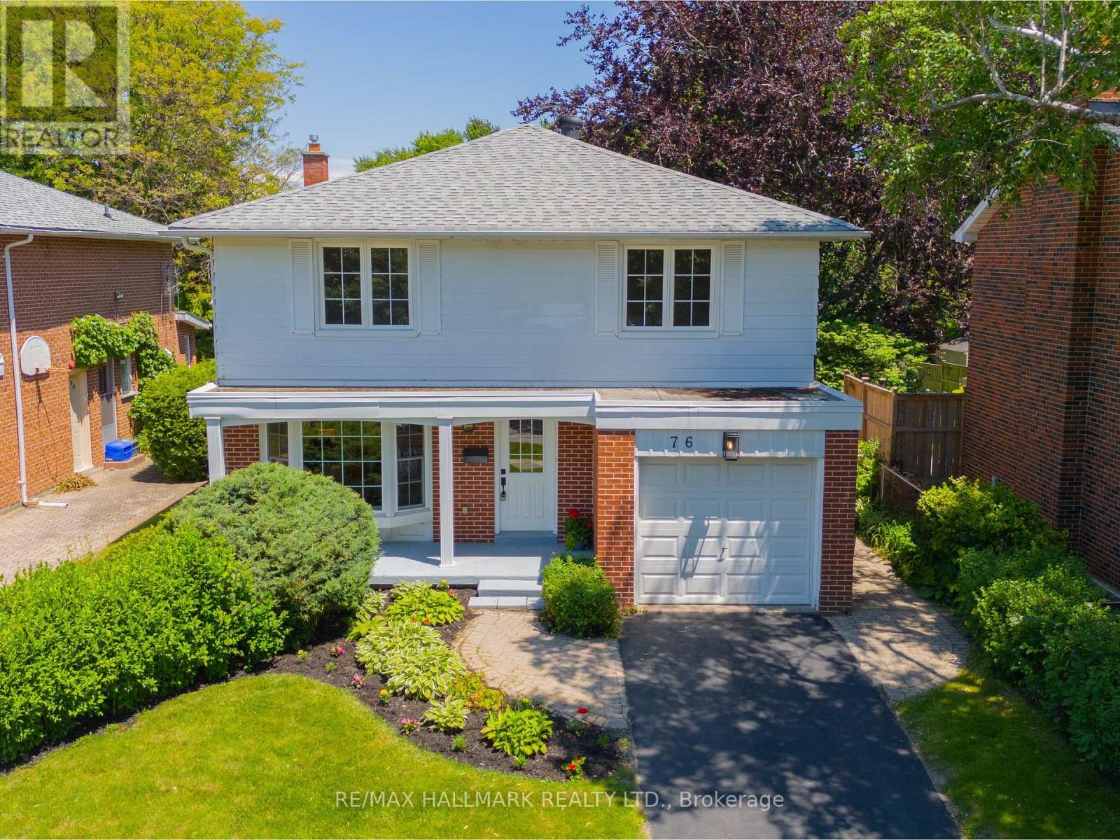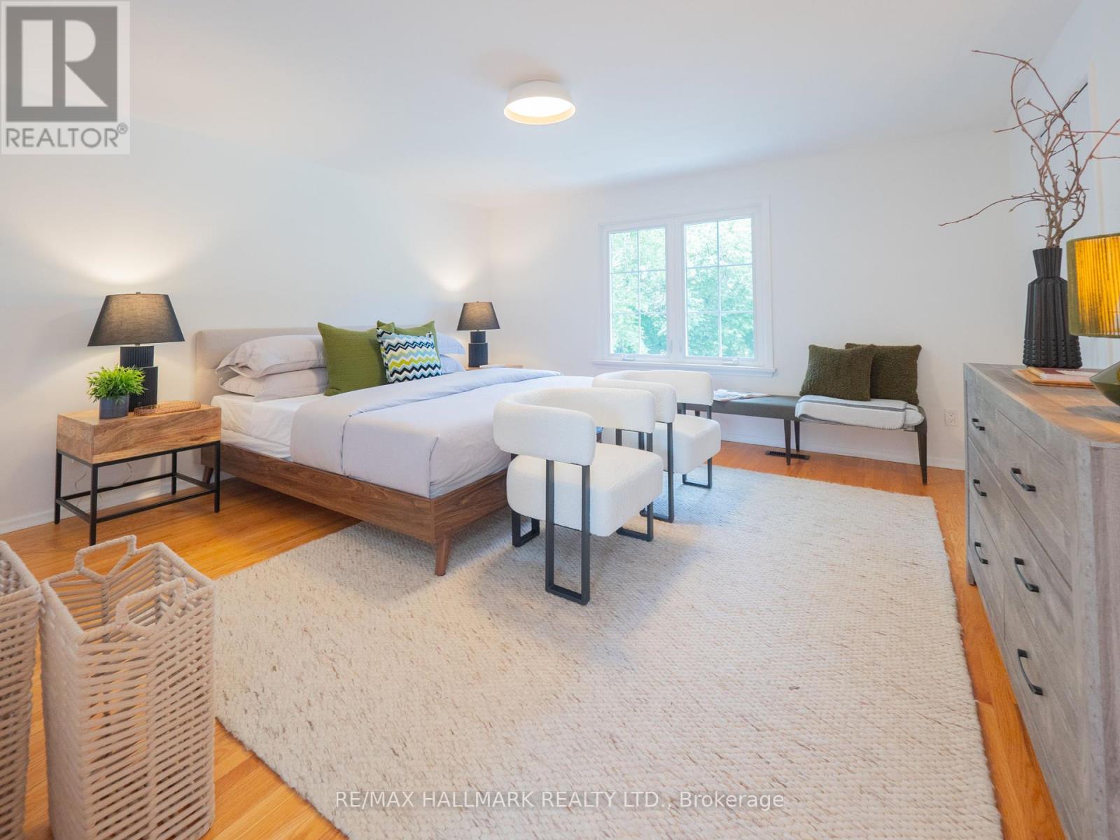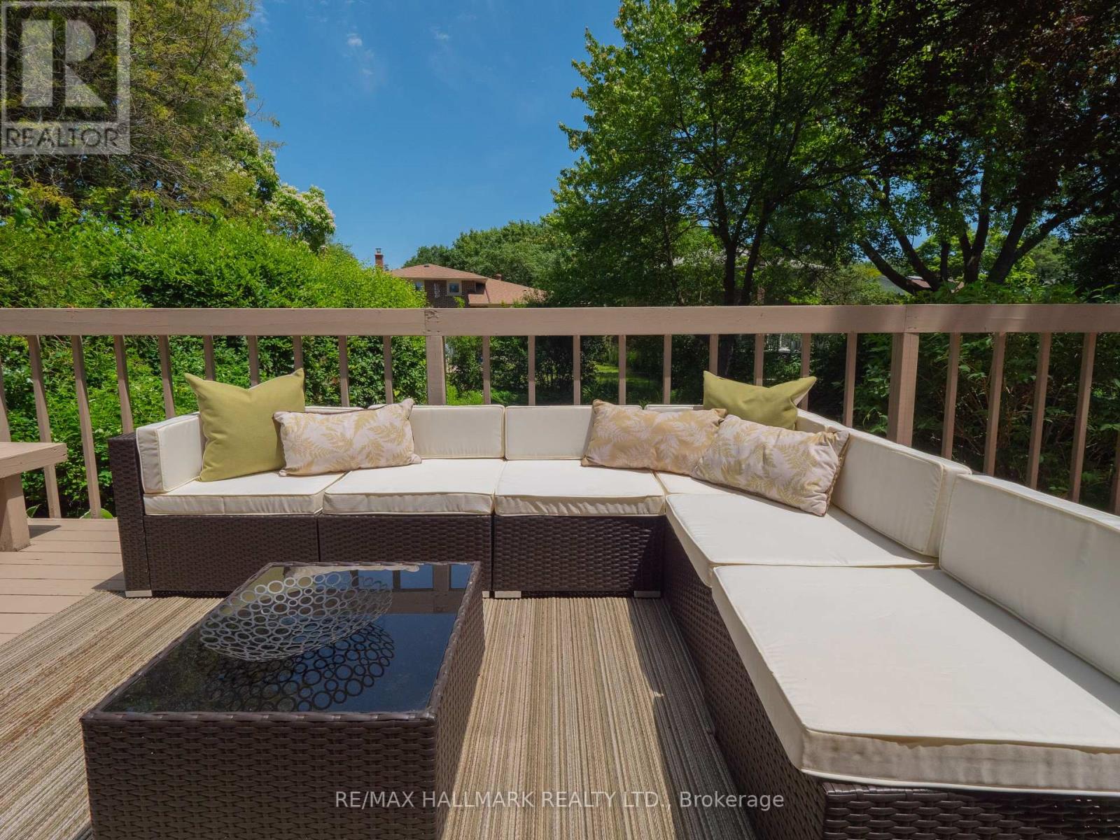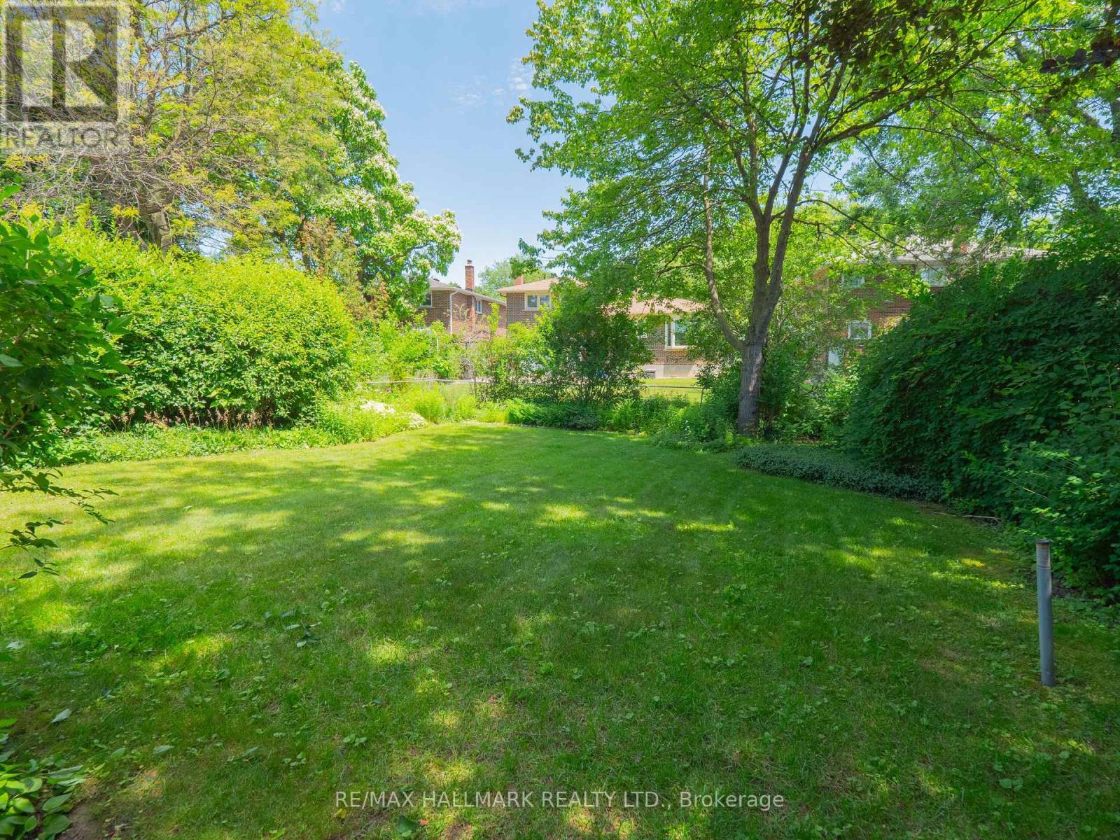4 Bedroom
2 Bathroom
Fireplace
Central Air Conditioning
Forced Air
$1,188,000
A rare offering, this solid brick home has been meticulously maintained and cherished by the same family for nearly 60 years. Welcome to 76 Tidefall Drive, situated in the highly sought-after Bridlewood neighbourhood. This beautifully renovated, sun-drenched family home boasts hardwood floors throughout, 4 spacious bedrooms, providing ample space for a growing family or guests and 2 renovated, spa-style bathrooms. The updated kitchen is equipped with modern appliances and quartz countertops plus a separate breakfast seating area. This cozy spot overlooks the treed, west-facing garden, creating a perfect setting for enjoying meals with a tranquil view. The property's location within the coveted Bridlewood Junior Public School catchment area makes it an ideal choice for families. This home is turnkey! A short stroll to Bridlewood Park, Fairglen Park & North Bridlewood Park. (id:27910)
Property Details
|
MLS® Number
|
E8449930 |
|
Property Type
|
Single Family |
|
Community Name
|
L'Amoreaux |
|
Parking Space Total
|
2 |
Building
|
Bathroom Total
|
2 |
|
Bedrooms Above Ground
|
4 |
|
Bedrooms Total
|
4 |
|
Appliances
|
Dishwasher, Dryer, Hood Fan, Refrigerator, Stove, Washer |
|
Basement Development
|
Finished |
|
Basement Type
|
N/a (finished) |
|
Construction Style Attachment
|
Detached |
|
Cooling Type
|
Central Air Conditioning |
|
Exterior Finish
|
Brick |
|
Fireplace Present
|
Yes |
|
Foundation Type
|
Brick |
|
Heating Fuel
|
Natural Gas |
|
Heating Type
|
Forced Air |
|
Stories Total
|
2 |
|
Type
|
House |
|
Utility Water
|
Municipal Water |
Parking
Land
|
Acreage
|
No |
|
Sewer
|
Sanitary Sewer |
|
Size Irregular
|
45 X 131.37 Ft |
|
Size Total Text
|
45 X 131.37 Ft |
Rooms
| Level |
Type |
Length |
Width |
Dimensions |
|
Second Level |
Primary Bedroom |
4.55 m |
4.22 m |
4.55 m x 4.22 m |
|
Second Level |
Bedroom 2 |
4.55 m |
2.93 m |
4.55 m x 2.93 m |
|
Second Level |
Bedroom 3 |
4.08 m |
2.74 m |
4.08 m x 2.74 m |
|
Second Level |
Bedroom 4 |
3.06 m |
2.77 m |
3.06 m x 2.77 m |
|
Lower Level |
Recreational, Games Room |
8.65 m |
5.61 m |
8.65 m x 5.61 m |
|
Main Level |
Living Room |
5.09 m |
3.36 m |
5.09 m x 3.36 m |
|
Main Level |
Dining Room |
3.67 m |
3.25 m |
3.67 m x 3.25 m |
|
Main Level |
Kitchen |
3 m |
2.44 m |
3 m x 2.44 m |
|
Main Level |
Eating Area |
3.35 m |
1.95 m |
3.35 m x 1.95 m |



































