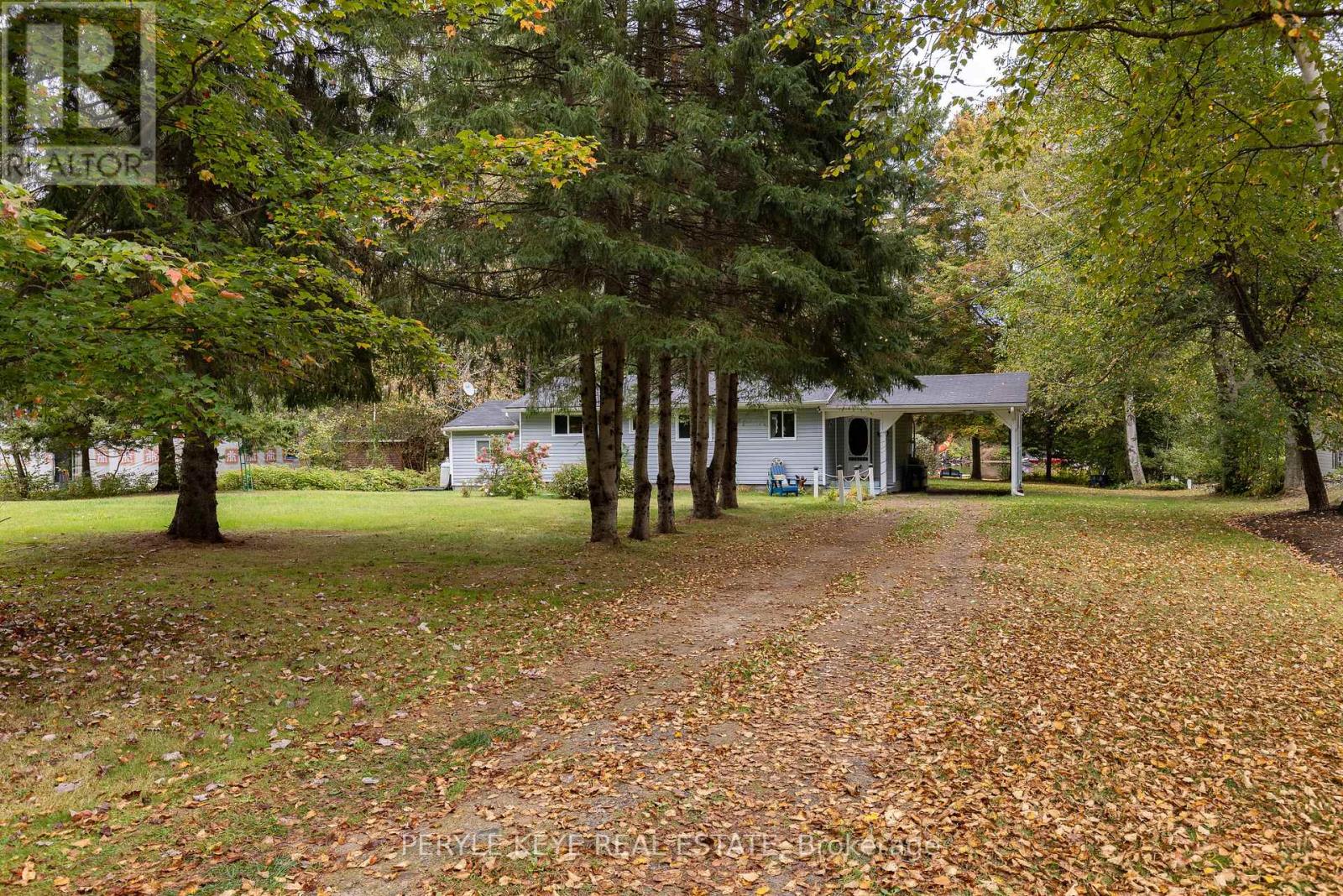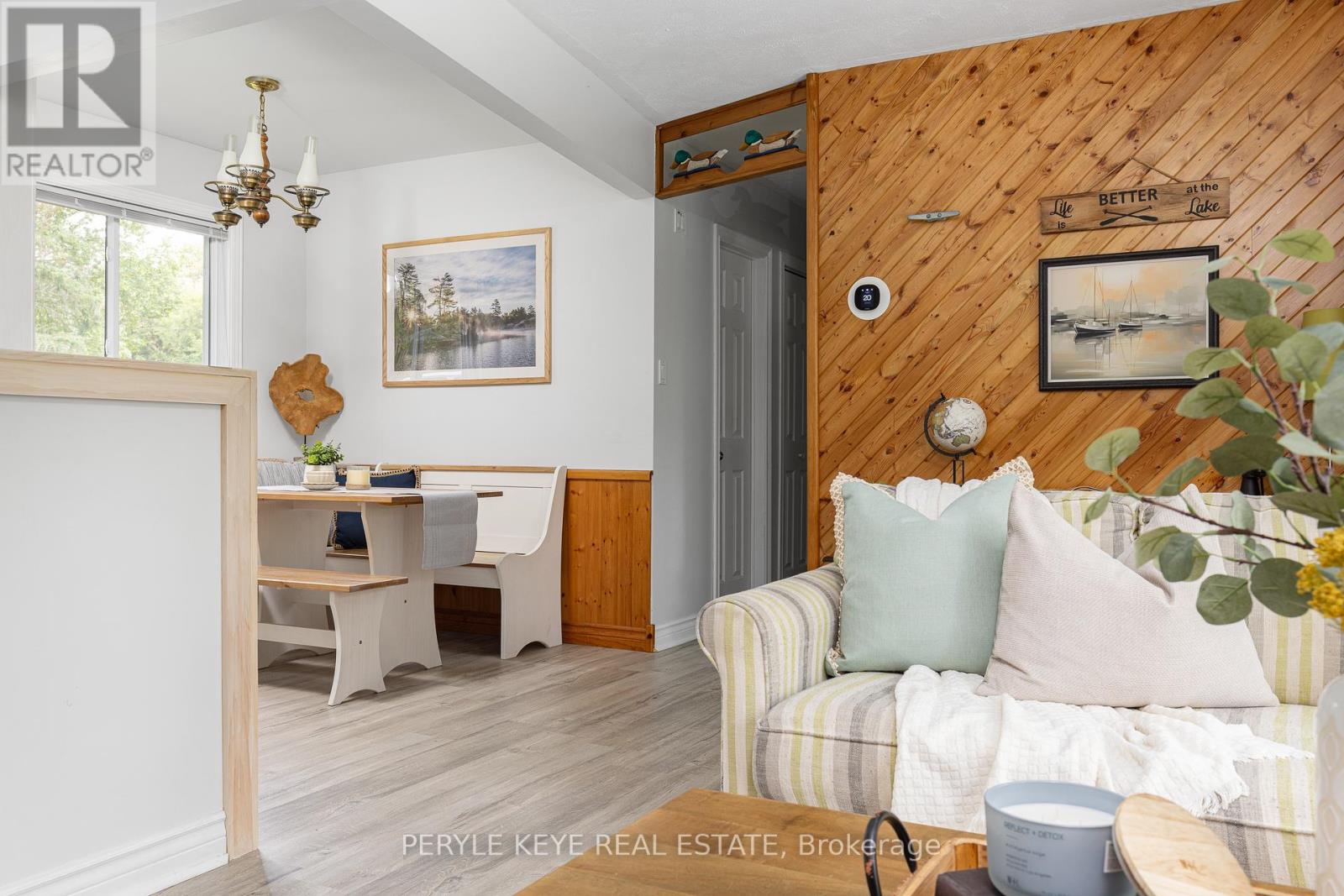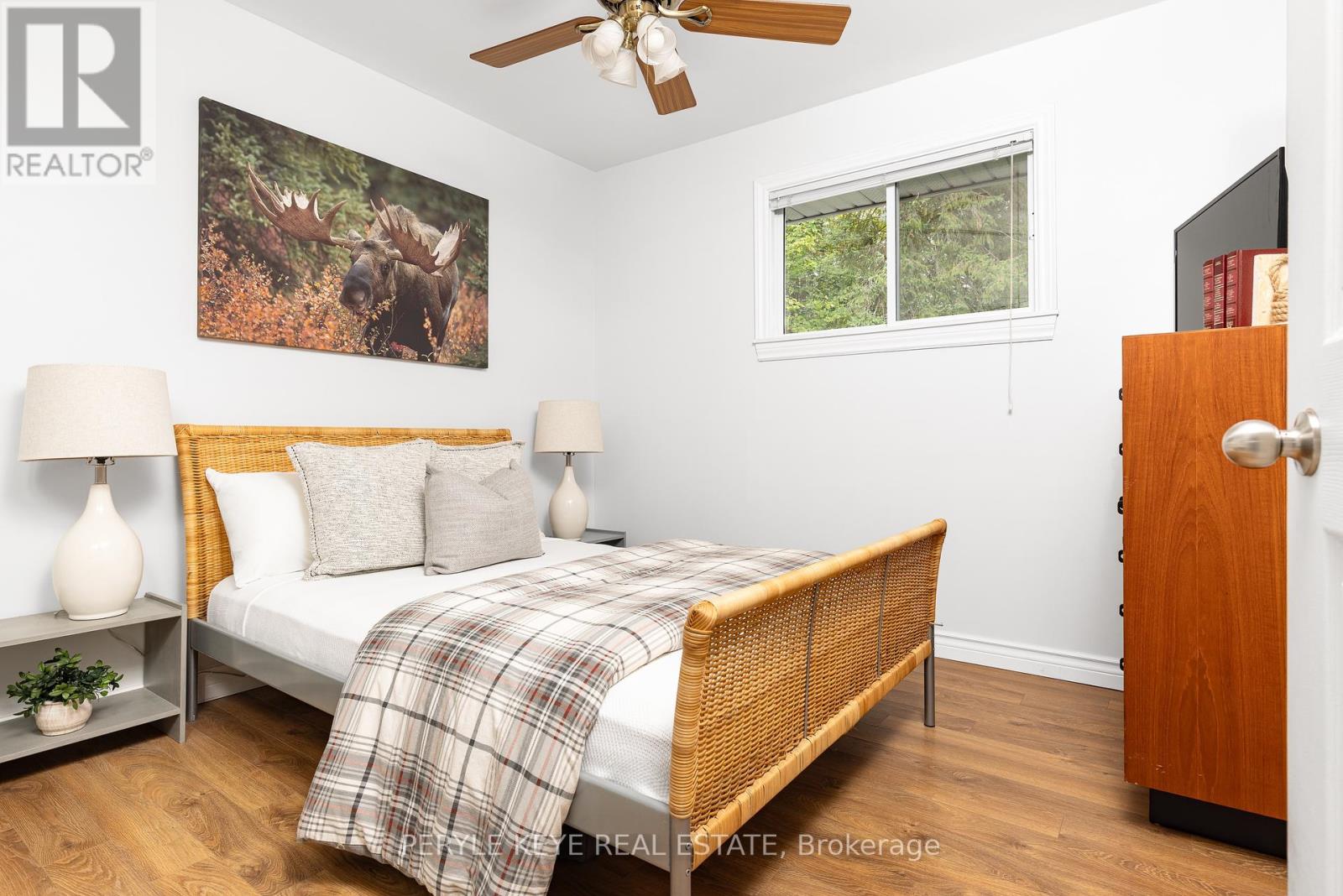3 Bedroom
1 Bathroom
Bungalow
Wall Unit
Forced Air
$789,900
Four lakes, countless adventures, and a lifetime of memoriesyour backyard is where it all begins! Imagine unlocking the door to ultimate waterfront fun, gaining boating access to Huntsvilles most desirable 4-lake chain with 40 miles of boating. From your very own dock, explore Fairy, Vernon, Peninsula, and Mary Lakes! This year-round residence redefines waterfront living at an incredible price point. Situated merely 5 minutes from the vibrant heart of Downtown Huntsville, this home offers the perfect balanceimmediate access to urban conveniences while maintaining a private haven amidst natures finest views. This 4-season cottage embraces whats importantthree inviting bedrooms, a comfortable bath, and views that make you want to stay a little longer. With over 100 feet of shoreline, the sandy beach is your perfect spot for swimming, unwinding, or simply soaking in the beauty of life by the water. This is a place where the moments countwhere the sound of the lake and laughter are what really matter. Picture summer days filled with quiet mornings over coffee, serene paddleboard rides, daily boat adventures, sun-soaked afternoons on the dock, and evenings around a fire with family and friends. This property offers more than just 4-season adventureits a turn-key, making it easy to start enjoying your new lifestyle from day one. With a long private driveway ensuring privacy, a carport, a spacious workshop for your hobbies, and additional storage sheds, this retreat is designed for those who seek both simplicity and exploration. Imagine a place where every season brings its own unique adventure. This isnt just another property; its an invitation to immerse yourself in a life rich with connection, adventure, and relaxation. Contact today to make this Muskoka getaway your own. (Kindly note, water levels are naturally lower this time of year given the fall season.) (id:27910)
Property Details
|
MLS® Number
|
X9365614 |
|
Property Type
|
Single Family |
|
EquipmentType
|
Propane Tank |
|
Features
|
Cul-de-sac, Level Lot, Wooded Area, Partially Cleared, Level |
|
ParkingSpaceTotal
|
10 |
|
RentalEquipmentType
|
Propane Tank |
|
Structure
|
Workshop |
|
ViewType
|
Direct Water View |
Building
|
BathroomTotal
|
1 |
|
BedroomsAboveGround
|
3 |
|
BedroomsTotal
|
3 |
|
ArchitecturalStyle
|
Bungalow |
|
BasementType
|
Crawl Space |
|
ConstructionStyleAttachment
|
Detached |
|
CoolingType
|
Wall Unit |
|
ExteriorFinish
|
Vinyl Siding |
|
FoundationType
|
Block |
|
HeatingFuel
|
Propane |
|
HeatingType
|
Forced Air |
|
StoriesTotal
|
1 |
|
Type
|
House |
Parking
Land
|
AccessType
|
Year-round Access, Private Docking |
|
Acreage
|
No |
|
Sewer
|
Septic System |
|
SizeFrontage
|
110 Ft |
|
SizeIrregular
|
110 Ft |
|
SizeTotalText
|
110 Ft|1/2 - 1.99 Acres |
|
SurfaceWater
|
River/stream |
|
ZoningDescription
|
Sr1/nr |
Rooms
| Level |
Type |
Length |
Width |
Dimensions |
|
Main Level |
Bathroom |
|
|
Measurements not available |
|
Main Level |
Bedroom |
2.77 m |
3 m |
2.77 m x 3 m |
|
Main Level |
Bedroom |
2.64 m |
2.44 m |
2.64 m x 2.44 m |
|
Main Level |
Dining Room |
2.49 m |
2.18 m |
2.49 m x 2.18 m |
|
Main Level |
Foyer |
2.18 m |
1.83 m |
2.18 m x 1.83 m |
|
Main Level |
Kitchen |
2.44 m |
3.07 m |
2.44 m x 3.07 m |
|
Main Level |
Laundry Room |
1.8 m |
1.8 m |
1.8 m x 1.8 m |
|
Main Level |
Living Room |
5.31 m |
3.28 m |
5.31 m x 3.28 m |
|
Main Level |
Primary Bedroom |
2.95 m |
3 m |
2.95 m x 3 m |
|
Main Level |
Sunroom |
2.95 m |
4.01 m |
2.95 m x 4.01 m |
Utilities
|
Wireless
|
Available |
|
DSL*
|
Available |










































